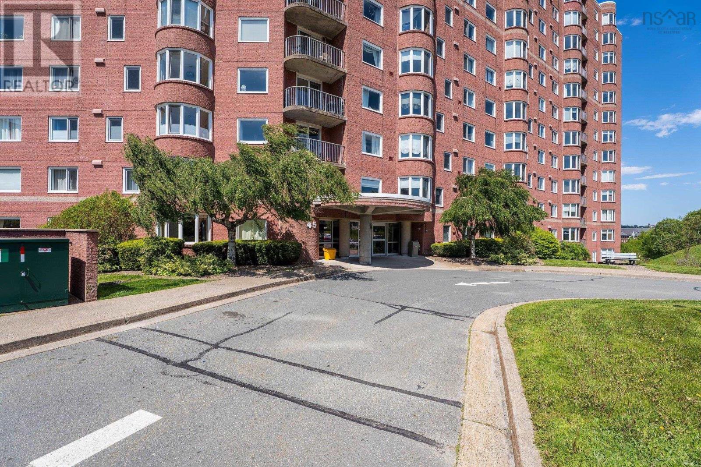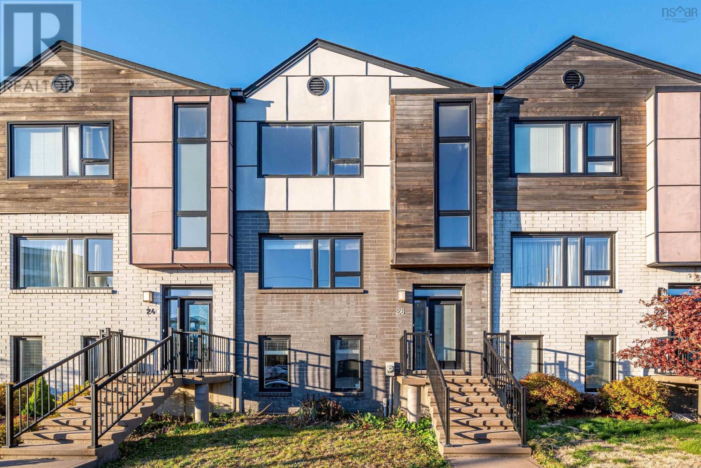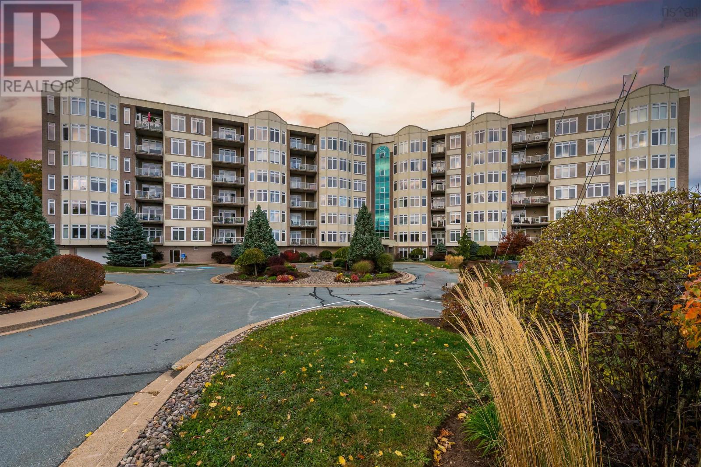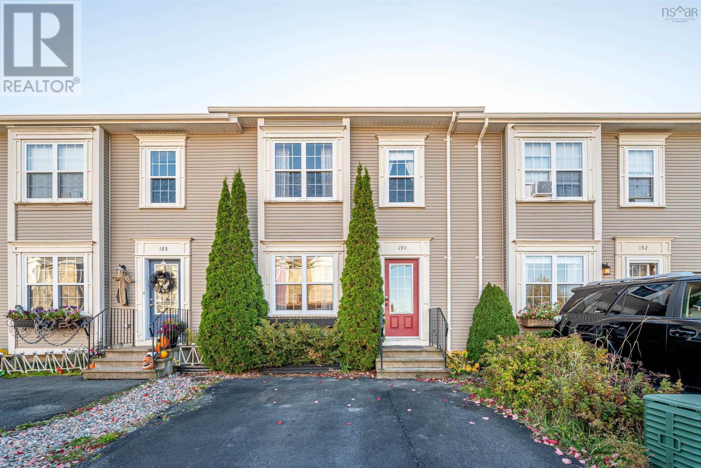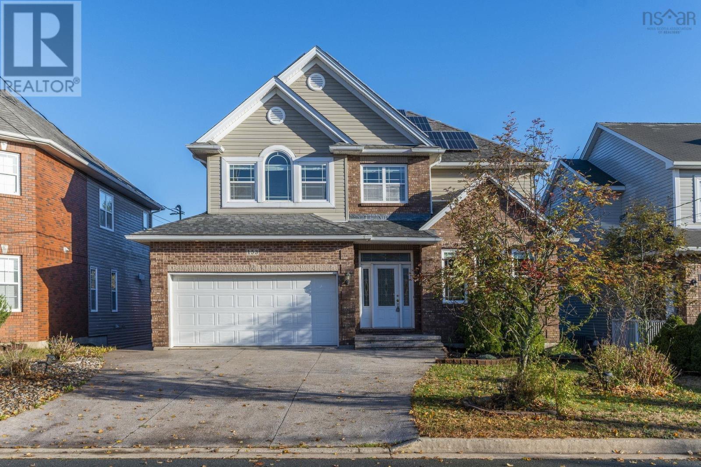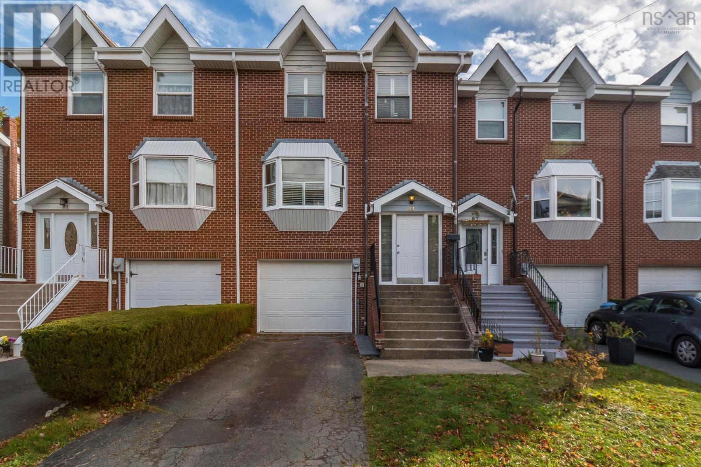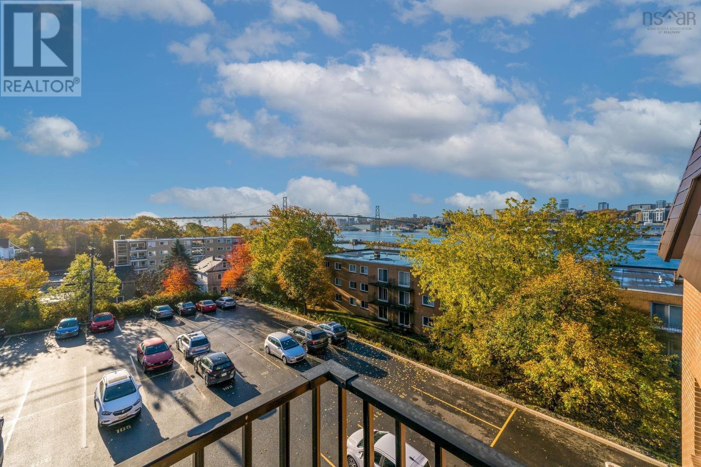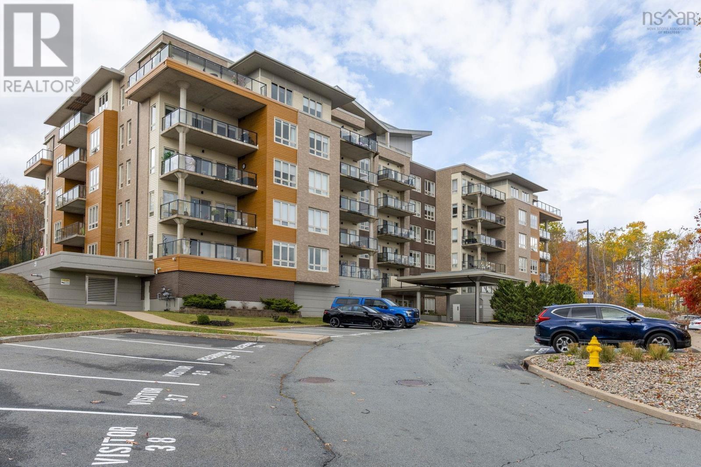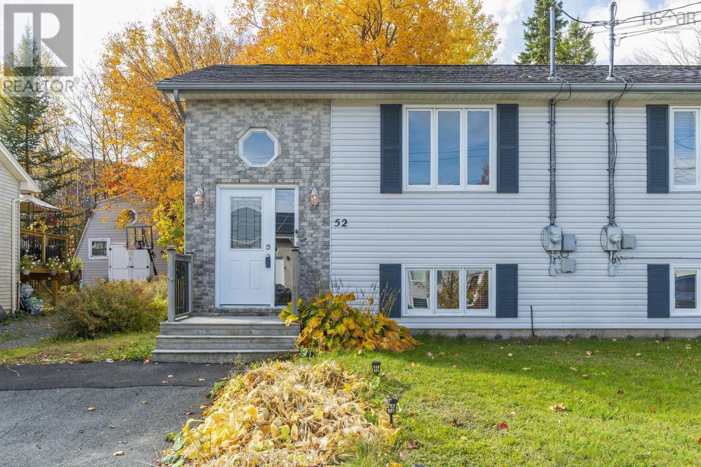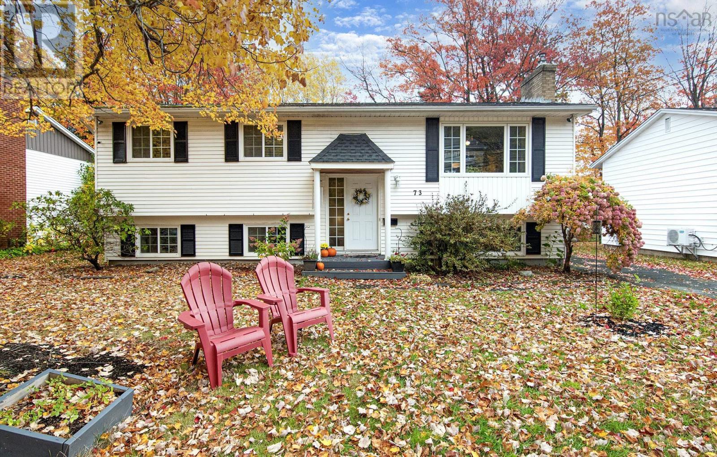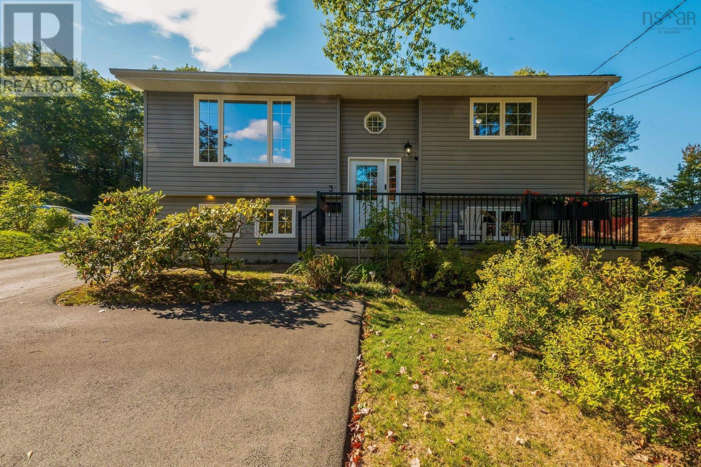
Highlights
Description
- Home value ($/Sqft)$346/Sqft
- Time on Housefulnew 12 hours
- Property typeSingle family
- Lot size9,152 Sqft
- Year built1984
- Mortgage payment
Welcome to 3 Dartmoor Crescent, a beautifully renovated property located in the desirable neighborhood of Bedford. This home boasts a series of impressive upgrades that enhance both its functionality and aesthetic appeal. In 2016, the exterior received significant updates, including new siding, windows, doors, and a charming front deck, ensuring a welcoming first impression. The basement was transformed in 2021 with a newly installed bathroom, stylish plank flooring, removed walls for an open concept feel, added storage closets, and fresh paintcreating a perfect space for relaxation or entertainment. The upstairs underwent a complete renovation in 2011, featuring a modern kitchen, updated bathroom, new flooring, stylish rails, and contemporary lighting, making it a delightful living area. Both the upstairs and basement are equipped with efficient heat pumps installed in 2021, providing year-round comfort. The kitchen also features brand new appliances, including a refrigerator and stove added in 2023. The oil tank was replaced in 2020, and the roof has just been replaced in 2025, ensuring peace of mind for future maintenance. Additionally, the property is situated in a sought-after school district, making it an ideal choice for families. This home is a perfect blend of modern updates and classic charm, ready to welcome its new owners. (id:63267)
Home overview
- Cooling Heat pump
- Sewer/ septic Municipal sewage system
- # total stories 1
- Has garage (y/n) Yes
- # full baths 2
- # total bathrooms 2.0
- # of above grade bedrooms 3
- Flooring Carpeted, ceramic tile, laminate
- Community features School bus
- Subdivision Bedford
- Lot desc Landscaped
- Lot dimensions 0.2101
- Lot size (acres) 0.21
- Building size 1661
- Listing # 202526592
- Property sub type Single family residence
- Status Active
- Bathroom (# of pieces - 1-6) 8.5m X 5.11m
Level: Basement - Bedroom 12.6m X 11.6m
Level: Basement - Utility 8.1m X 11.9m
Level: Basement - Recreational room / games room 19.3m X 13.4m
Level: Basement - Living room 14.8m X 14.5m
Level: Main - Dining room 9.2m X 6.7m
Level: Main - Bedroom 8.1m X 10.11m
Level: Main - Kitchen 9.2m X 10.9m
Level: Main - Bathroom (# of pieces - 1-6) 8.9m X 4.11m
Level: Main - Primary bedroom 10.1m X 12.2m
Level: Main
- Listing source url Https://www.realtor.ca/real-estate/29030928/3-dartmoor-crescent-bedford-bedford
- Listing type identifier Idx

$-1,533
/ Month

