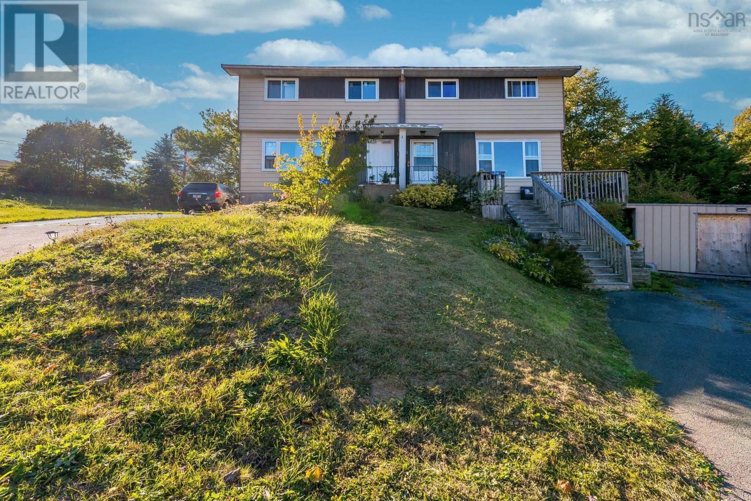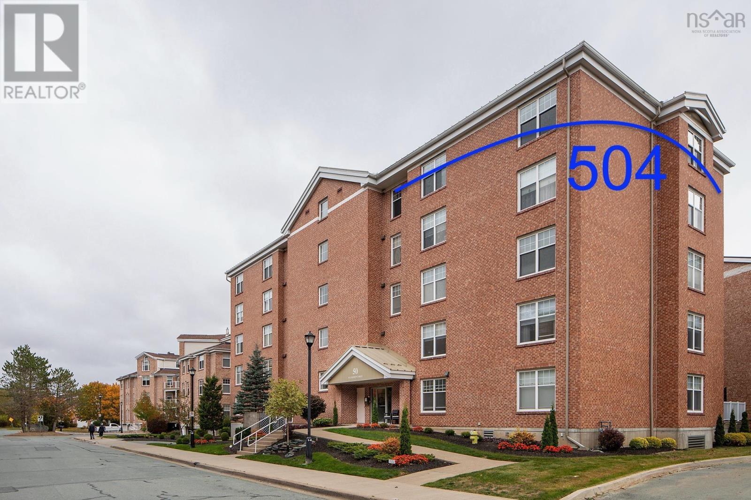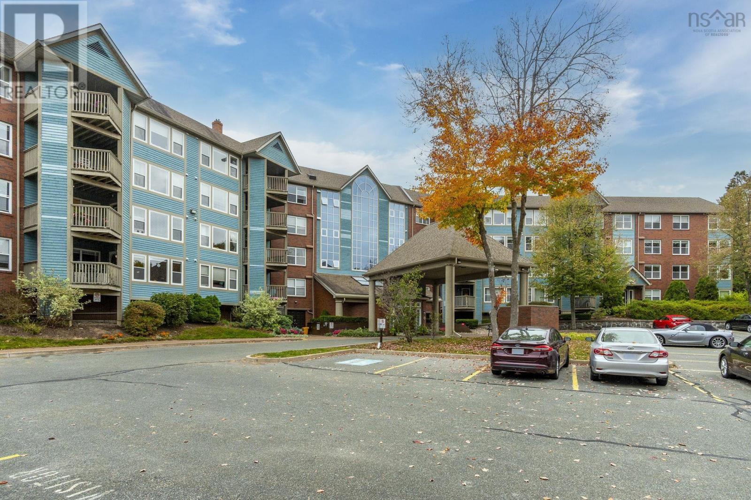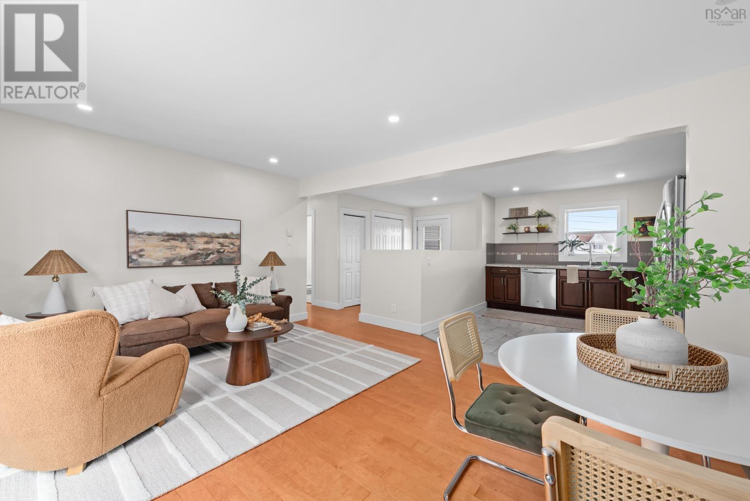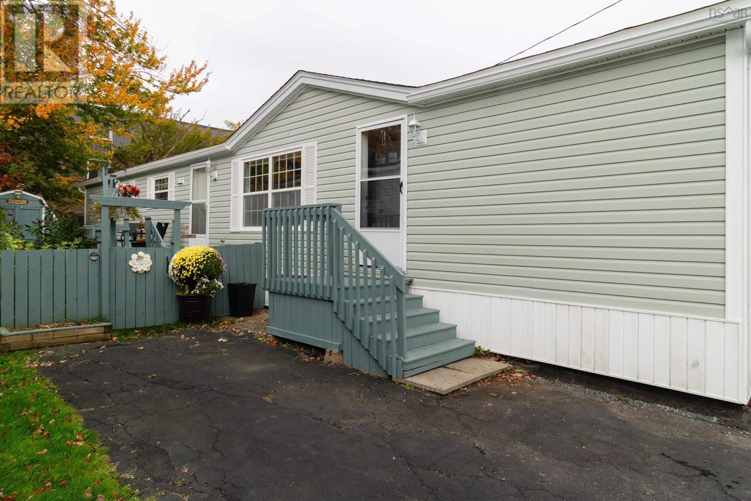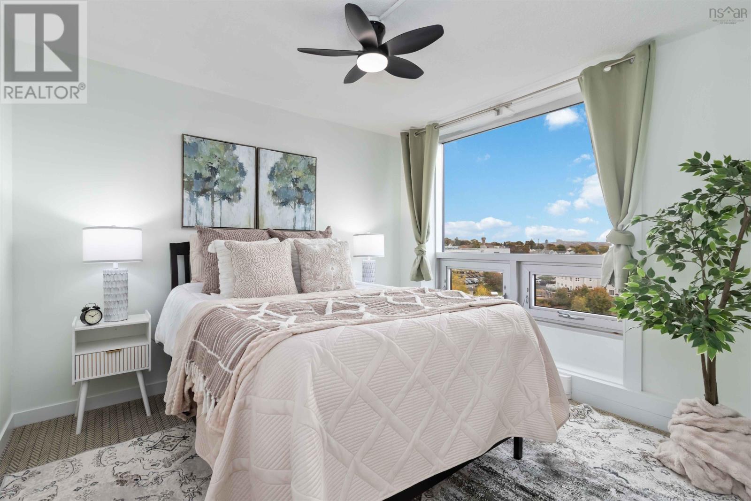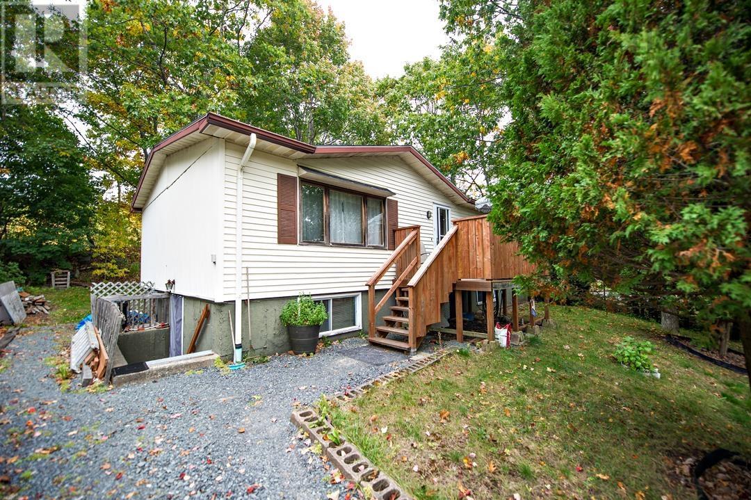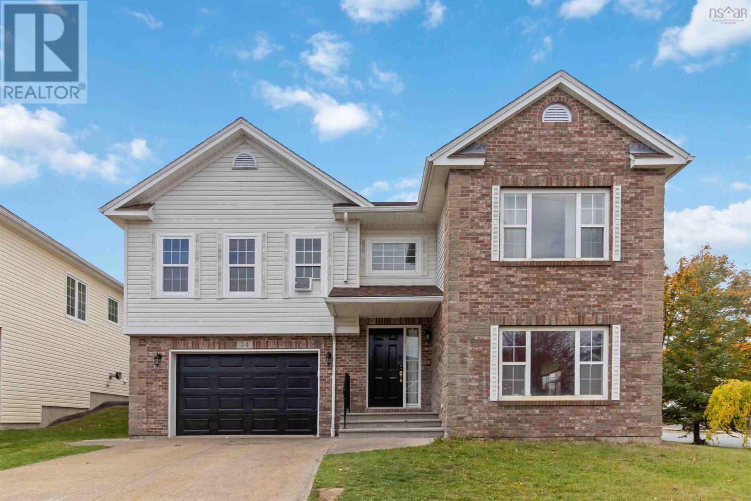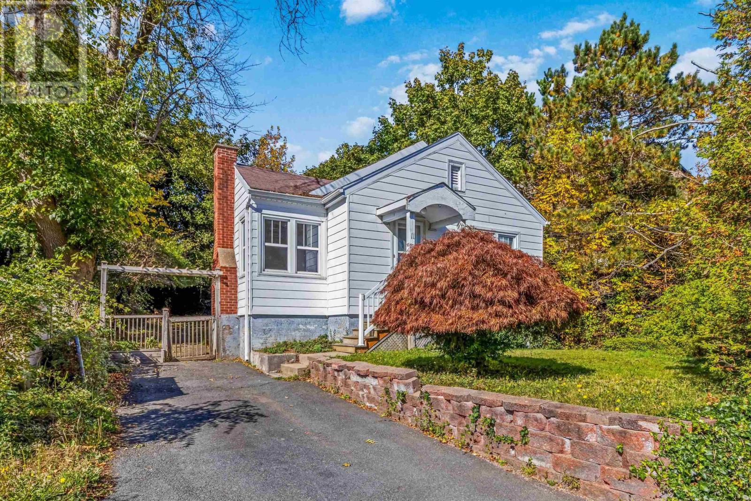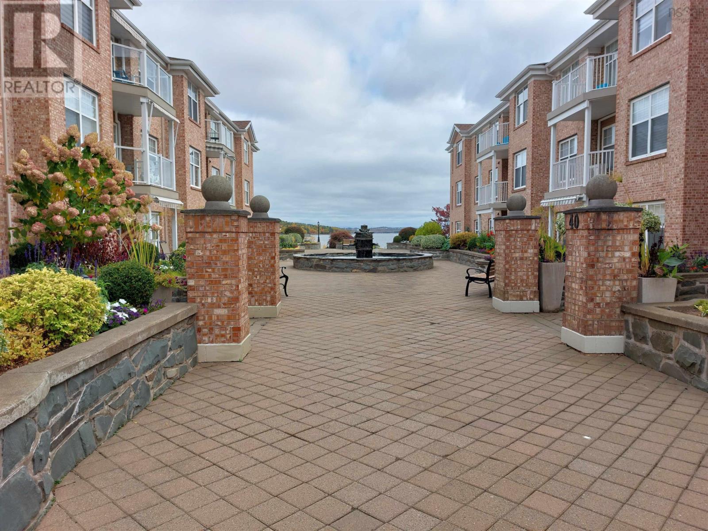
30 Waterfront Drive Unit 103
30 Waterfront Drive Unit 103
Highlights
Description
- Home value ($/Sqft)$524/Sqft
- Time on Housefulnew 28 hours
- Property typeSingle family
- Year built1998
- Mortgage payment
Welcome to the beautiful Bedford waterfront! This gorgeous condo features two bedrooms plus a den/office and two full bathrooms. The open-concept kitchen includes a convenient pantry, and all appliances are brand new as of October 2025. The remainder of the unit boasts engineered hardwood floors. The living room is spacious and bright, leading out to a patio with partial stunning harbour and ocean views. The primary bedroom is large with an ensuite. The other bedroom is a good size as well. There also is a cozy den/office or sunroom. Condo fees include underground, heated parking space, a storage unit, landscaping, snow removal and heat and hot water, maintence of the fountain. This Bedford community has a walkway, with benches, picnic tables, and beautiful waterfront views. New electric ferry to HRM scheduled for 2026! Close to all amenities. This unit is immaculate and is move in ready and available for a quick close. (id:63267)
Home overview
- Sewer/ septic Municipal sewage system
- # total stories 1
- Has garage (y/n) Yes
- # full baths 2
- # total bathrooms 2.0
- # of above grade bedrooms 2
- Flooring Engineered hardwood, porcelain tile
- Community features School bus
- Subdivision Bedford
- View Harbour, ocean view
- Lot desc Landscaped
- Lot size (acres) 0.0
- Building size 945
- Listing # 202526162
- Property sub type Single family residence
- Status Active
- Ensuite (# of pieces - 2-6) 10.4m X 5m
Level: Main - Bedroom 9.1m X 8.1m
Level: Main - Living room 20.4m X 11.1m
Level: Main - Primary bedroom 12.2m X 10.8m
Level: Main - Den 10.8m X 6.5m
Level: Main - Kitchen 12.2m X 10m
Level: Main - Bathroom (# of pieces - 1-6) 7m X 7.4m
Level: Main
- Listing source url Https://www.realtor.ca/real-estate/29008354/103-30-waterfront-drive-bedford-bedford
- Listing type identifier Idx

$-724
/ Month



