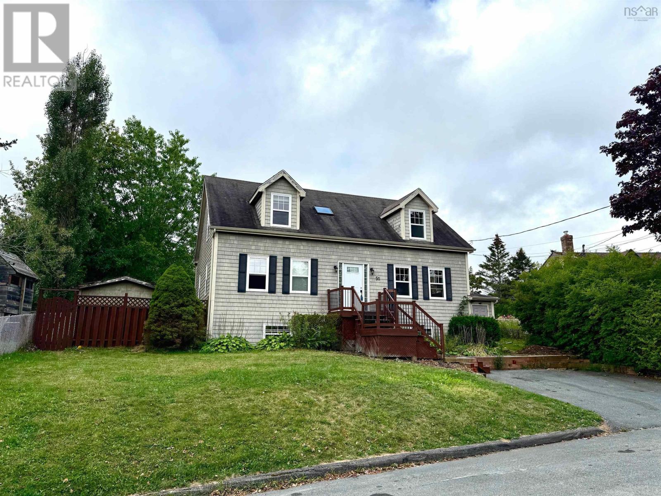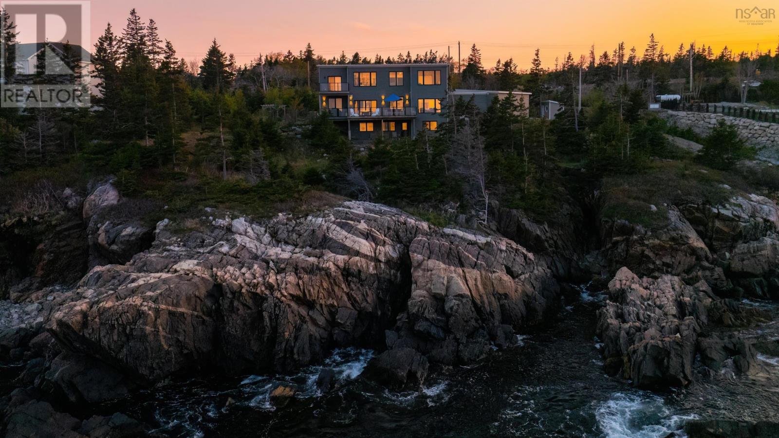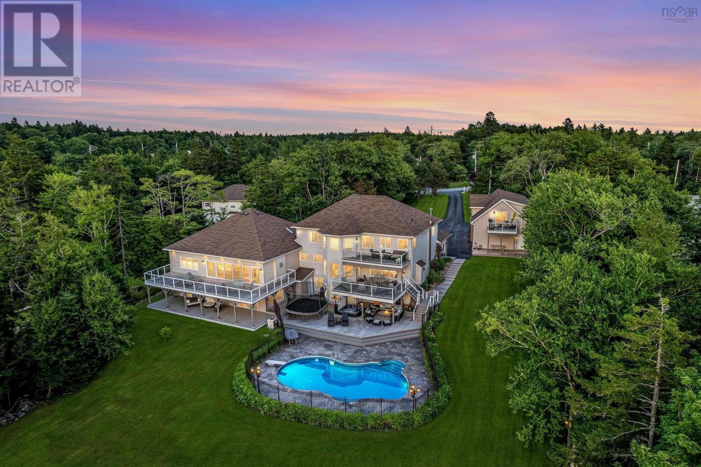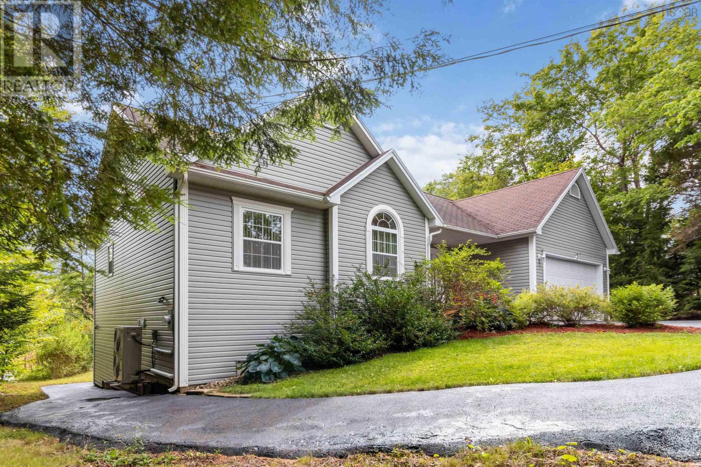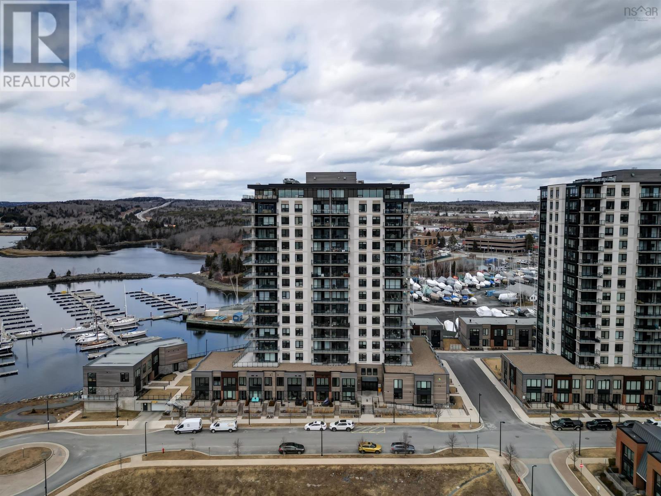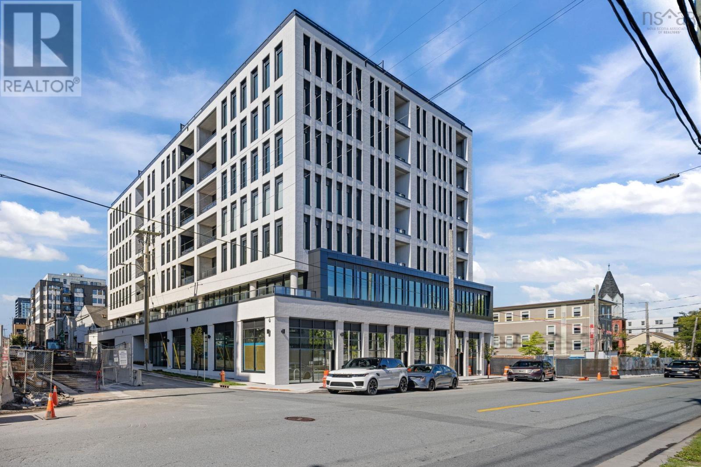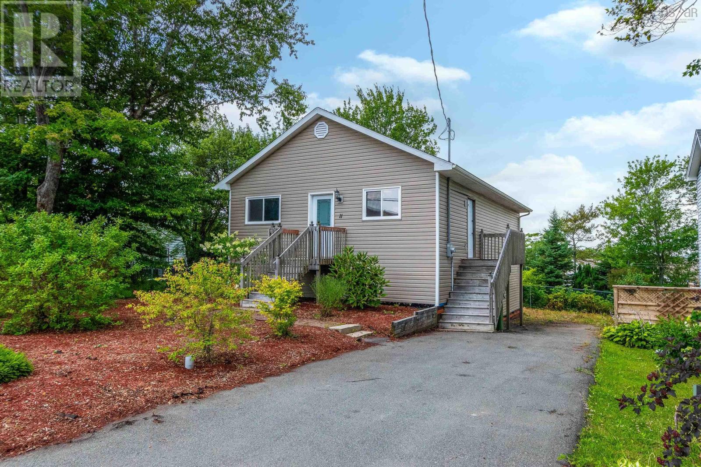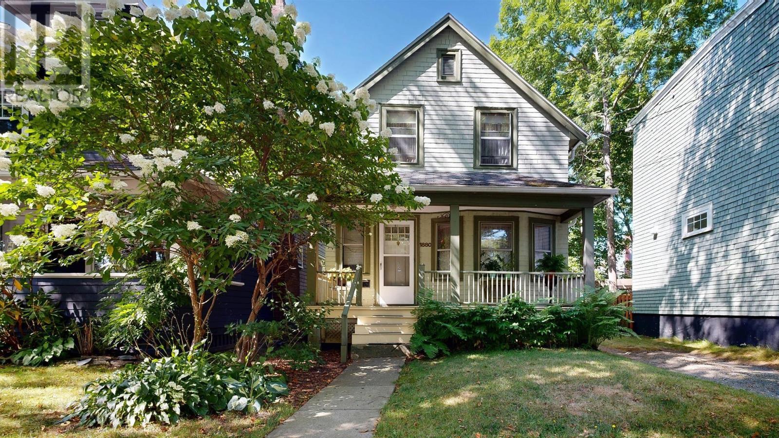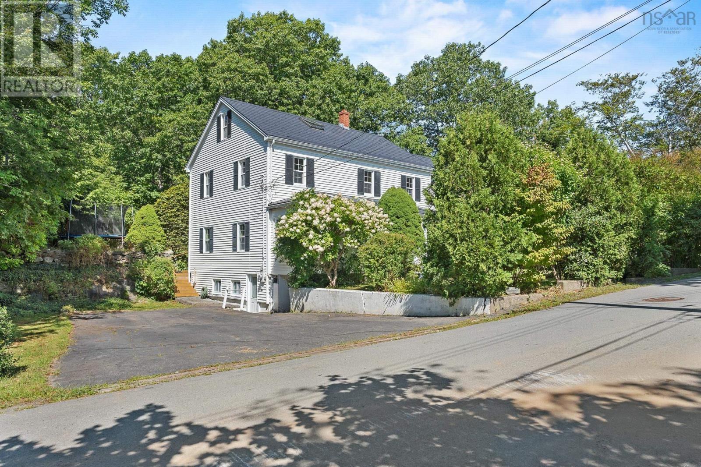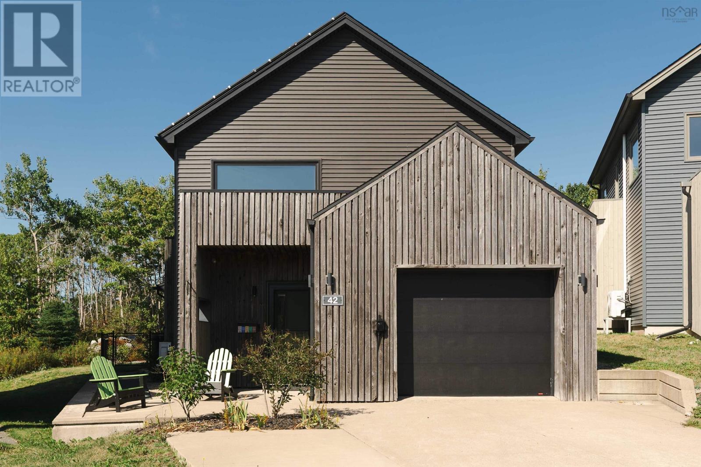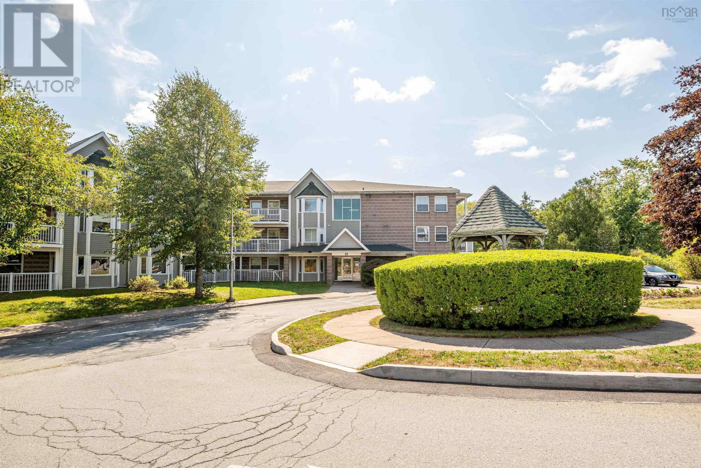
Highlights
Description
- Home value ($/Sqft)$294/Sqft
- Time on Houseful13 days
- Property typeSingle family
- Lot size9,910 Sqft
- Year built2016
- Mortgage payment
Welcome home to 34 Evandale Lane in the heart of Bedford West a vibrant, family-friendly community known for its top-rated schools, beautiful parks, and easy access to shops, restaurants, and walking trails! This stunning two-storey home offers a bright, open-concept kitchen perfect for those who love to cook and entertain, a generous island with seating, a walk-in pantry, and a natural gas stove. Beautiful lighting complements the open space with an unobstructed view of the dining area and family room, boasting a natural gas fireplace and an abundance of natural light. The practical and functional mudroom off the heated garage offers a great transitional space for a busy household! The main level also offers a powder room for convenience and a patio door leading to the rear deck and backyard, which is situated on a greenbelt. For those who have been wishing for a hot tub, the home is wired and ready! The hardwood staircase leads to the upper level, which offers 4 spacious bedrooms, a main bath with a double vanity, and a laundry room with a tub sink. The hardwood floors lead into the generous primary suite, which offers an abundance of space and storage, a luxurious ensuite with a beautiful custom walk-in shower, double vanity, soaker tub, and a walk-in closet. The cozy lower level offers not one but two family rooms, a storage and utility space, and another bedroom paired with a full bathroom, which could also work as a private guest suite for extended family. With over 3000 sq. ft. of living space, theres room for everyone to feel right at home! Only 9 years young, this home was thoughtfully designed with style and practicality in mind, and blends elegance with everyday ease in one of Bedfords most desirable neighborhoods. (id:63267)
Home overview
- Cooling Heat pump
- Sewer/ septic Municipal sewage system
- # total stories 2
- Has garage (y/n) Yes
- # full baths 3
- # half baths 1
- # total bathrooms 4.0
- # of above grade bedrooms 5
- Flooring Carpeted, ceramic tile, hardwood, laminate, tile
- Community features Recreational facilities
- Subdivision Bedford
- Lot dimensions 0.2275
- Lot size (acres) 0.23
- Building size 3573
- Listing # 202521453
- Property sub type Single family residence
- Status Active
- Bedroom 14.1m X 11.1m
Level: 2nd - Bathroom (# of pieces - 1-6) 6.9m X 8.1m
Level: 2nd - Bedroom 10.7m X 18.1m
Level: 2nd - Primary bedroom 16.1m X 16.4m
Level: 2nd - Ensuite (# of pieces - 2-6) 11.2m X 17.2m
Level: 2nd - Laundry 6.9m X 5.4m
Level: 2nd - Bedroom 10.7m X 18.1m
Level: 2nd - Utility 8.5m X 10.3m
Level: Basement - Bathroom (# of pieces - 1-6) 7.9m X 5.7m
Level: Basement - Recreational room / games room 29.6m X 24.11m
Level: Basement - Den 11.7m X 11.5m
Level: Basement - Living room 18.2m X 14m
Level: Main - Kitchen 13m X 16.4m
Level: Main - Mudroom 9.8m X 6.9m
Level: Main - Bathroom (# of pieces - 1-6) 5.1m X 5.6m
Level: Main - Foyer 9.2m X 10.11m
Level: Main - Dining room 13m X 9m
Level: Main
- Listing source url Https://www.realtor.ca/real-estate/28770516/34-evandale-lane-bedford-bedford
- Listing type identifier Idx

$-2,797
/ Month

