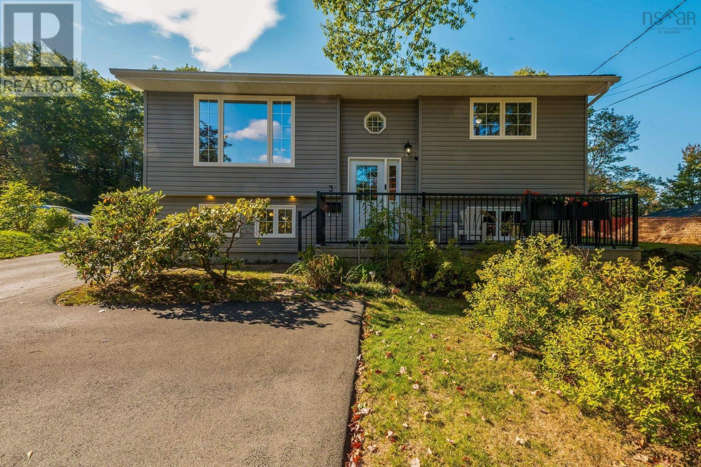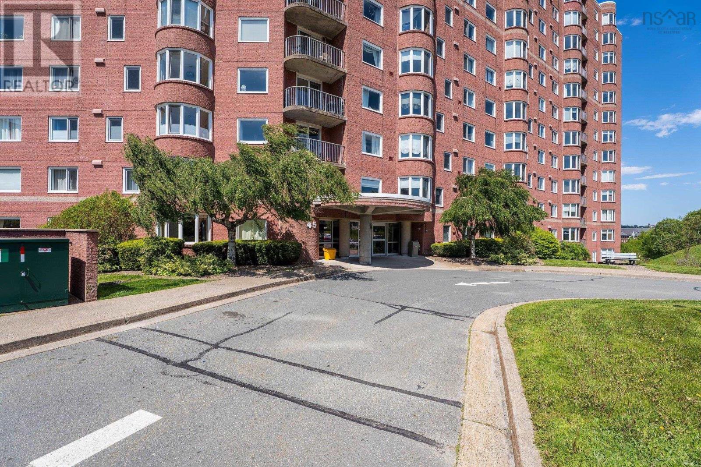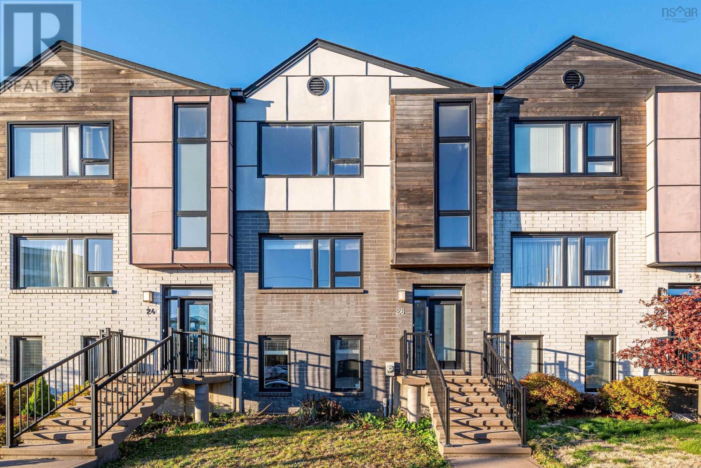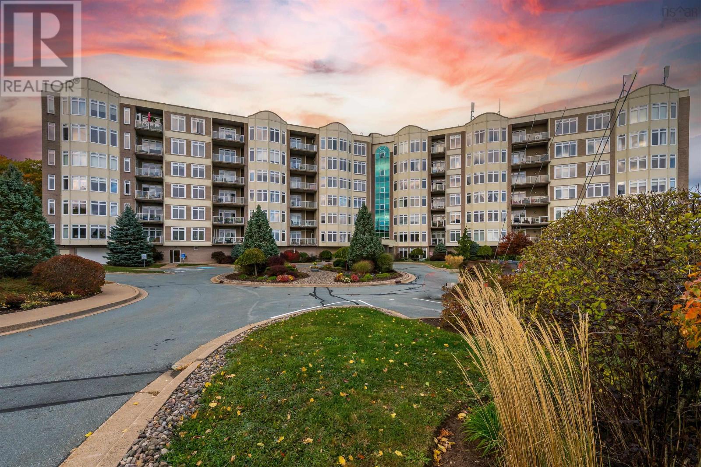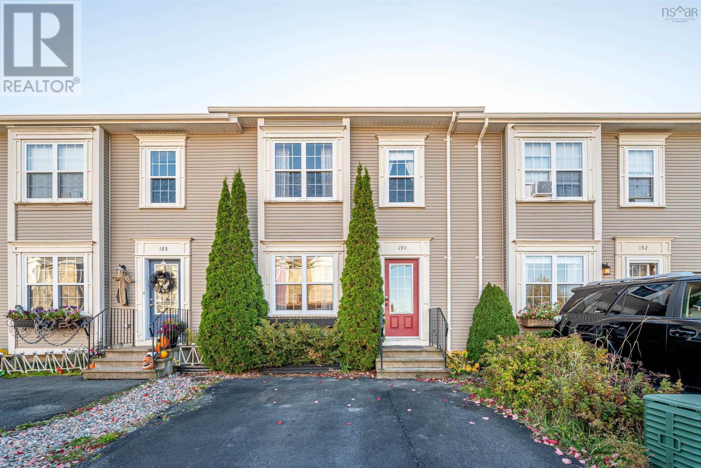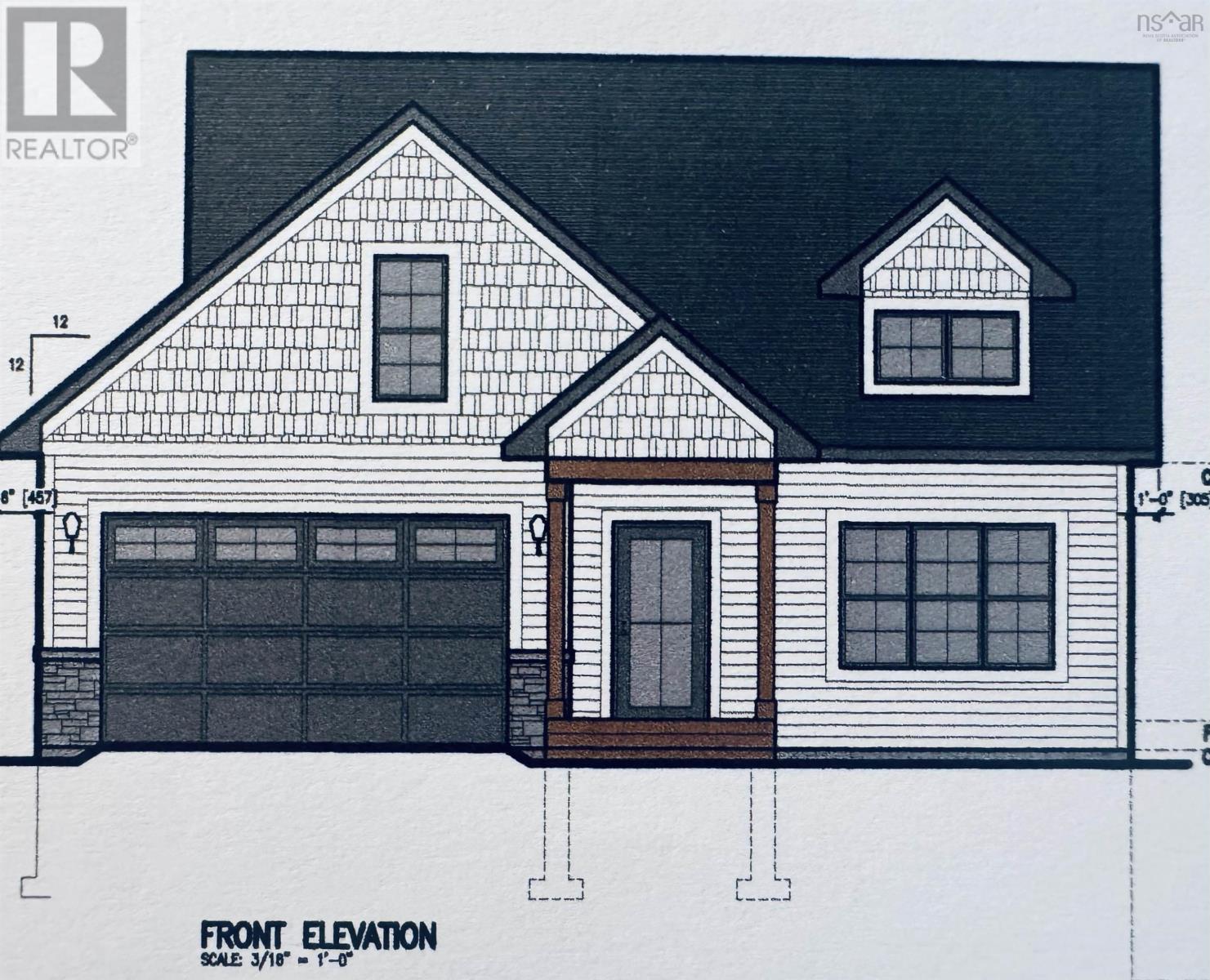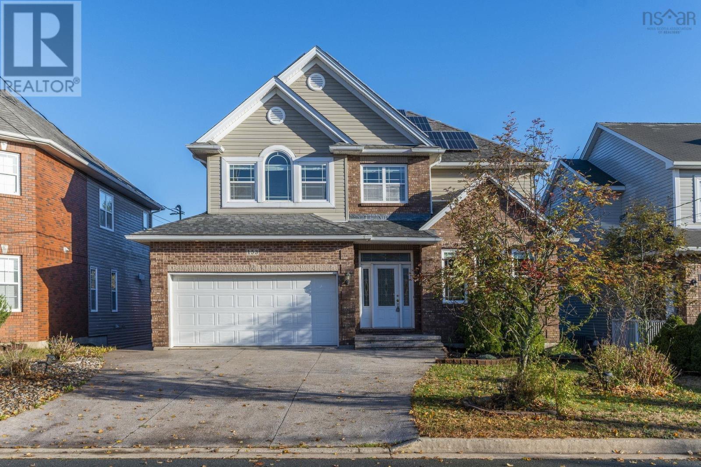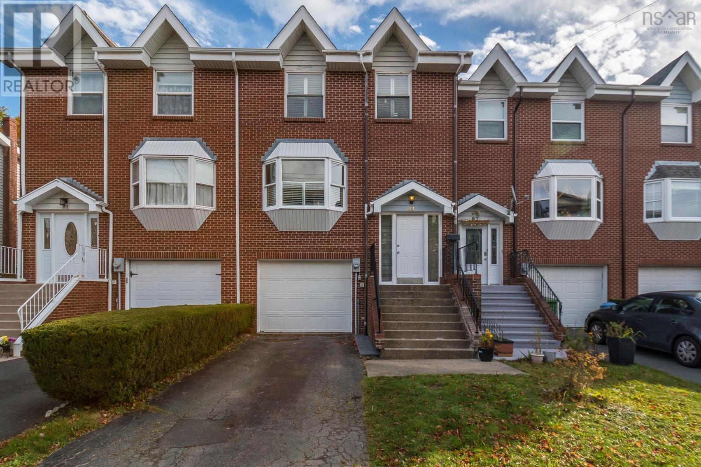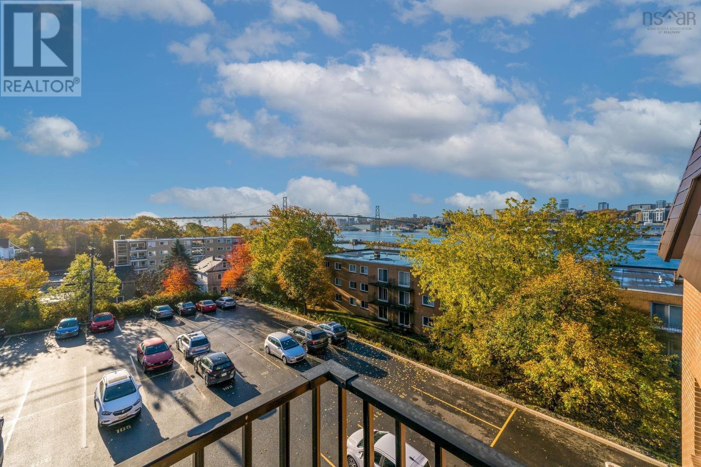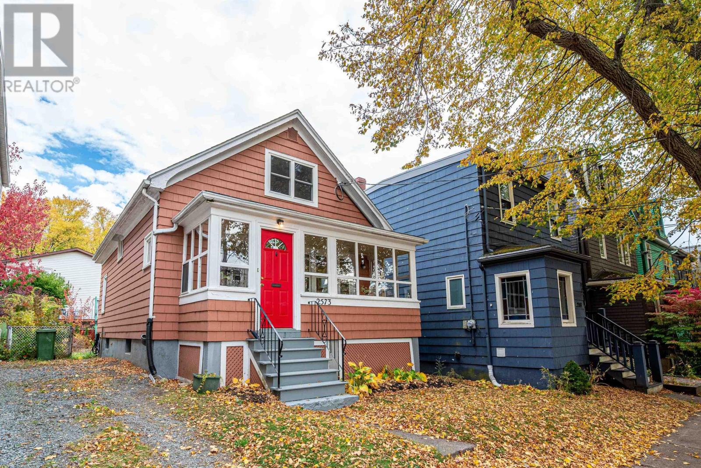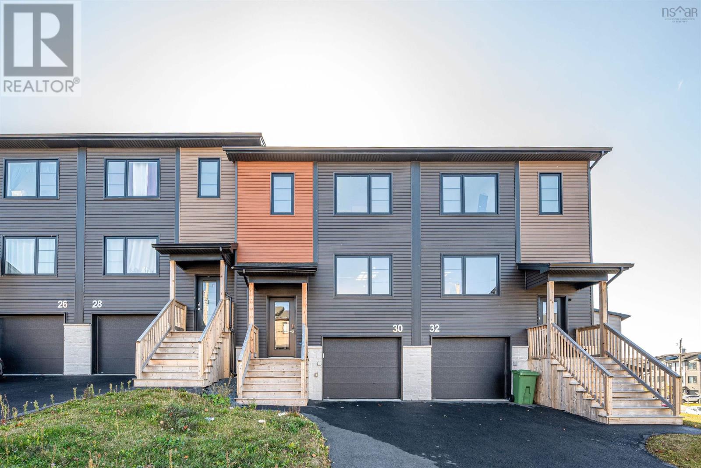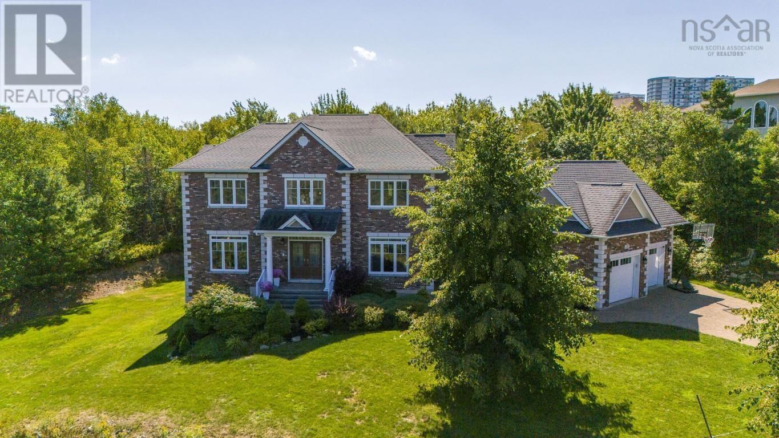
Highlights
Description
- Home value ($/Sqft)$314/Sqft
- Time on Houseful46 days
- Property typeSingle family
- Lot size1.13 Acres
- Year built2013
- Mortgage payment
Welcome to your Dream Home! 35 Shaughnessy Place is an incredible hidden gem in one of the best neighbourhoods in all of Nova Scotia. This beauty is found on a rare 1.1 acre treed lot in the heart of the Ravines in Bedford, and the house is incredible. Immaculately designed, this former QEII Foundation Showhome is built to be your dream home. Inside we have touches of open concept living, while also having so many spaces for everyone in the family. Step through the front door and soak in the elegance of rich hardwood and gorgeous finishes. With front rooms on both sides you have great options for a comfortable living room on one side and a formal dining room space on the other. Walk through to your open-concept gourmet kitchen - plenty of granite counter space, loads of cabinets, beautiful large island with room for 5. Your kitchen opens into a bright family room, where your guests or family can relax by the propane fireplace while you prepare a delicious meal. Beyond this is yet another room - ideal for a home office or a den. The double-door epoxy-floored garage leads to a functional mudroom by the kitchen, an ideal spot to kick off the shoes and coats. Head upstairs and you've got plenty of space for the whole family - your primary bedroom features a walk-in closet and an excellent private ensuite bathroom. Along with three more good-sized bedrooms, laundry, and a well-designed full bathroom. Head down to the basement and you've got an incredible lower level that your family will absolutely fall in love with. An awesome large rec room, with a sliding walkout door to the yard. Two more bright bedrooms, and even a private theatre room. The forest and pond out back is perfect for the kids to go exploring, and from this property you've got views of the Bedford Basin off in the distance - so you'll be able to watch amazing fireworks displays from the comfort of your own home. 35 Shaughnessy Place absolutely has it all - and it's time to make your dream a reality. (id:63267)
Home overview
- Cooling Central air conditioning, heat pump
- Sewer/ septic Municipal sewage system
- # total stories 2
- Has garage (y/n) Yes
- # full baths 3
- # half baths 1
- # total bathrooms 4.0
- # of above grade bedrooms 6
- Flooring Ceramic tile, hardwood, laminate, porcelain tile
- Subdivision Bedford
- Lot desc Landscaped
- Lot dimensions 1.1261
- Lot size (acres) 1.13
- Building size 5740
- Listing # 202522669
- Property sub type Single family residence
- Status Active
- Bedroom 14.1m X NaNm
Level: 2nd - Other 10.1m X NaNm
Level: 2nd - Other 9m X NaNm
Level: 2nd - Bedroom 12.3m X 14.4m
Level: 2nd - Ensuite (# of pieces - 2-6) 16.4m X 10.9m
Level: 2nd - Primary bedroom 14m X 18.1m
Level: 2nd - Bedroom 13.3m X 12.6m
Level: 2nd - Laundry / bath 7.4m X 13.7m
Level: 2nd - Bathroom (# of pieces - 1-6) 7.4m X 13.7m
Level: 2nd - Bedroom 14.9m X 10.5m
Level: Basement - Bathroom (# of pieces - 1-6) 7.9m X 8.8m
Level: Basement - Recreational room / games room 20.6m X 35.3m
Level: Basement - Utility 19.6m X NaNm
Level: Basement - Storage 7.9m X 4.1m
Level: Basement - Bedroom 12.5m X 13.3m
Level: Basement - Other 14.11m X NaNm
Level: Basement - Foyer 6.4m X 8.5m
Level: Main - Living room 15.5m X 14m
Level: Main - Den 14.1m X 10.6m
Level: Main - Kitchen 20.4m X 14.6m
Level: Main
- Listing source url Https://www.realtor.ca/real-estate/28828966/35-shaughnessy-place-bedford-bedford
- Listing type identifier Idx

$-4,800
/ Month


