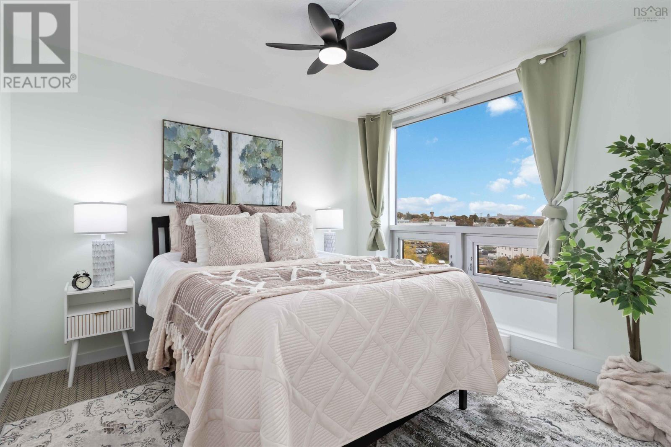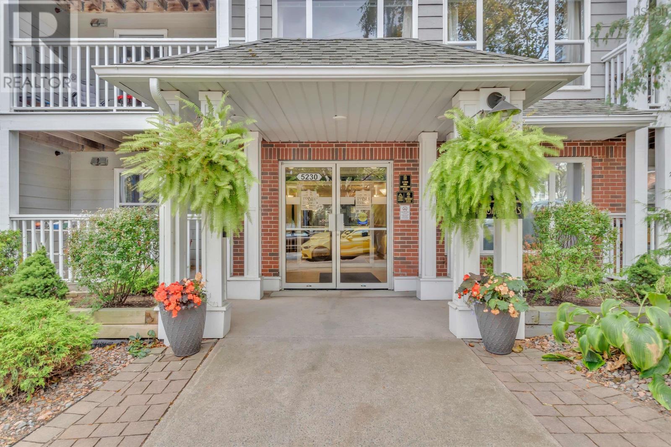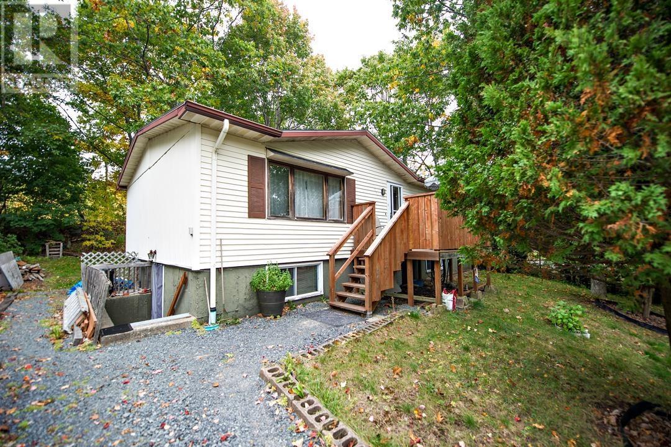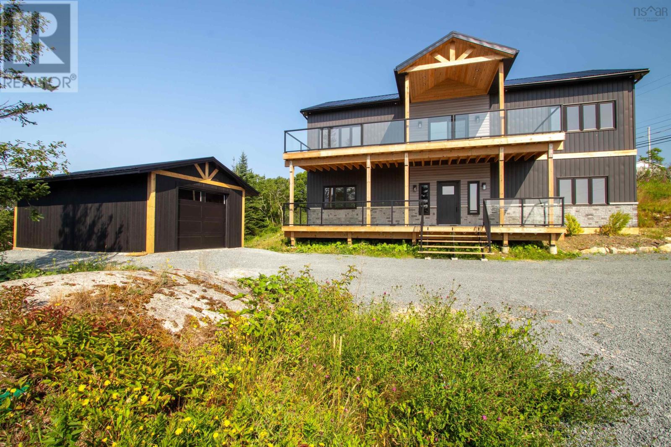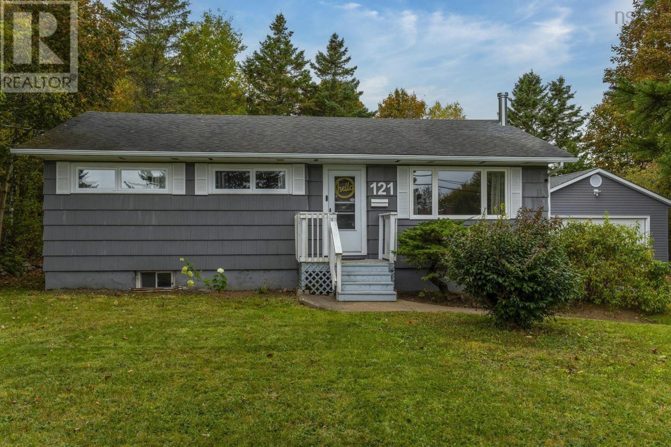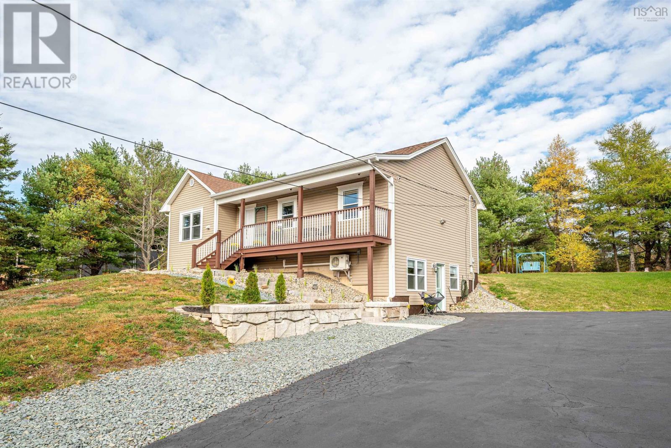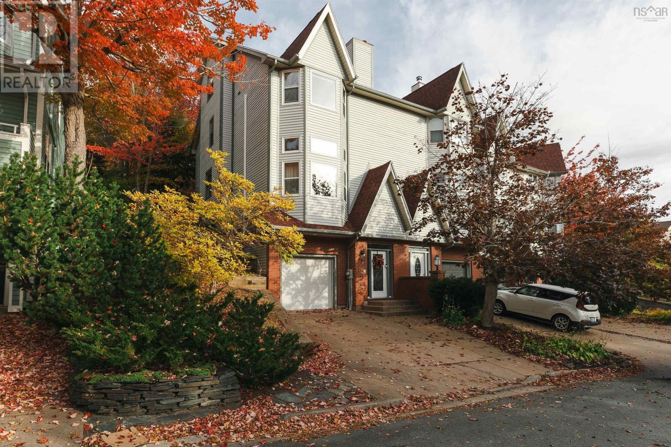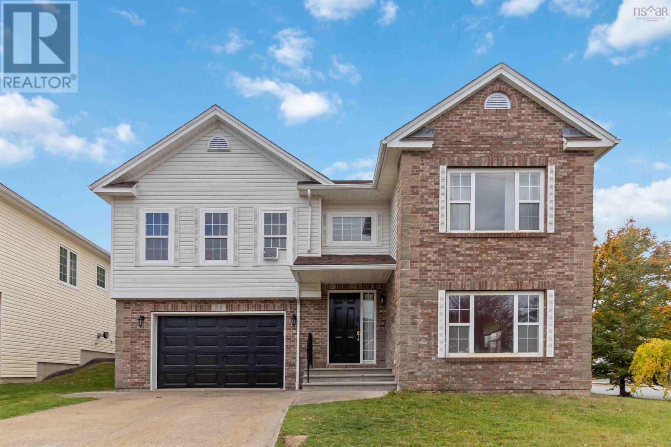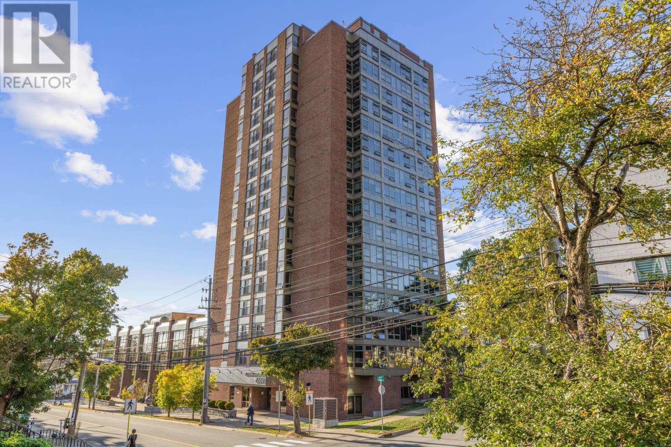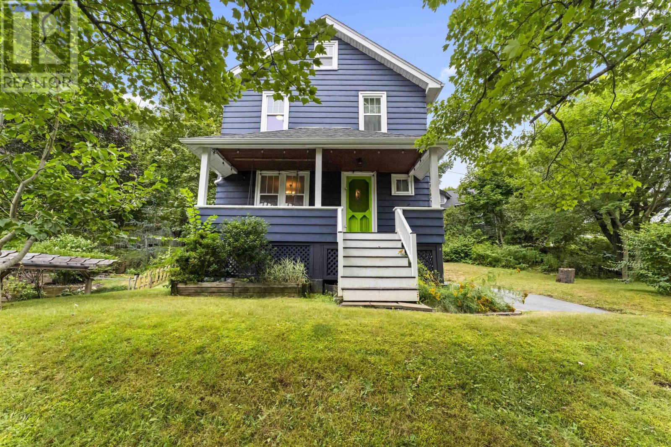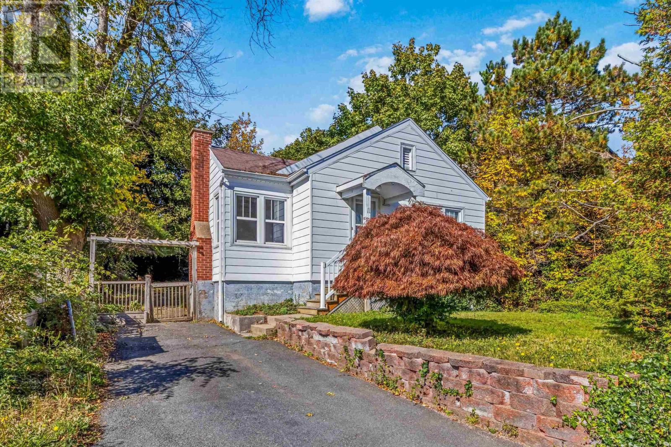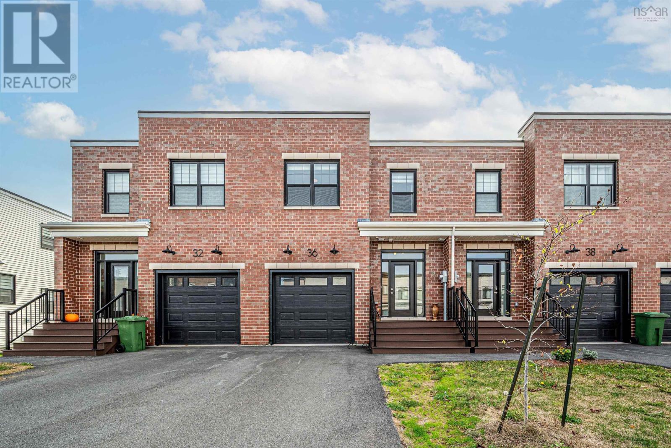
Highlights
Description
- Home value ($/Sqft)$287/Sqft
- Time on Housefulnew 42 hours
- Property typeSingle family
- Lot size4,060 Sqft
- Year built2024
- Mortgage payment
Located in the prestigious Parks of West Bedford, this beautifully designed three-level townhouse perfectly blends modern style with timeless comfort. Step inside to discover bright, open living spaces finished with polished engineered hardwood floors. The home is climate-controlled year-round with an efficient ducted heat pump system, ensuring ultimate comfort in every season. The open-concept main level features a spacious living room, dining area, and a stylish eat-in kitchen ideal for entertaining family and friends during the upcoming holiday season. A convenient two-piece powder room completes this level. Upstairs, the primary bedroom offers a relaxing retreat with a four-piece ensuite bath, perfect for unwinding after a long day. Two additional well-sized bedrooms and a full main bath complete the upper level. The fully finished lower level includes a bright rec room and another full bath a great space for movie nights, playtime, or family activities. Outside, youll love the private greenbelt backyard, offering serene views and exceptional privacy. The property also features a single paved driveway, a spacious deck, and an attached heated garage. Telsa EV Charger included. Built just two years ago, this home still carries both builder warranty and new home warranty, offering peace of mind for years to come. Ideally located close to all amenities including nature trails, top-rated schools, restaurants, shops, medical clinics, and fitness centres and just minutes from both Bedford and Downtown Halifax, this home truly has it all. (id:63267)
Home overview
- Cooling Central air conditioning, heat pump
- Sewer/ septic Municipal sewage system
- # total stories 2
- Has garage (y/n) Yes
- # full baths 3
- # half baths 1
- # total bathrooms 4.0
- # of above grade bedrooms 3
- Flooring Engineered hardwood, laminate, tile
- Community features Recreational facilities, school bus
- Subdivision Bedford
- Directions 2037043
- Lot desc Landscaped
- Lot dimensions 0.0932
- Lot size (acres) 0.09
- Building size 2557
- Listing # 202525929
- Property sub type Single family residence
- Status Active
- Bedroom 9.8m X 13m
Level: 2nd - Bedroom 9.8m X 15m
Level: 2nd - Primary bedroom 12.7m X 19m
Level: 2nd - Ensuite (# of pieces - 2-6) 6.8m X 11.9m
Level: 2nd - Bathroom (# of pieces - 1-6) 5m X 7.1m
Level: 2nd - Recreational room / games room 20m X 17m
Level: Lower - Storage 7.9m X 17.5m
Level: Lower - Bathroom (# of pieces - 1-6) 11.8m X 5.5m
Level: Lower - Dining room Combo w LR
Level: Main - Bathroom (# of pieces - 1-6) 5m X 5.6m
Level: Main - Kitchen 11.8m X 11.5m
Level: Main - Living room 20.4m X 16.6m
Level: Main
- Listing source url Https://www.realtor.ca/real-estate/28995292/36-trekker-drive-bedford-bedford
- Listing type identifier Idx

$-1,957
/ Month

