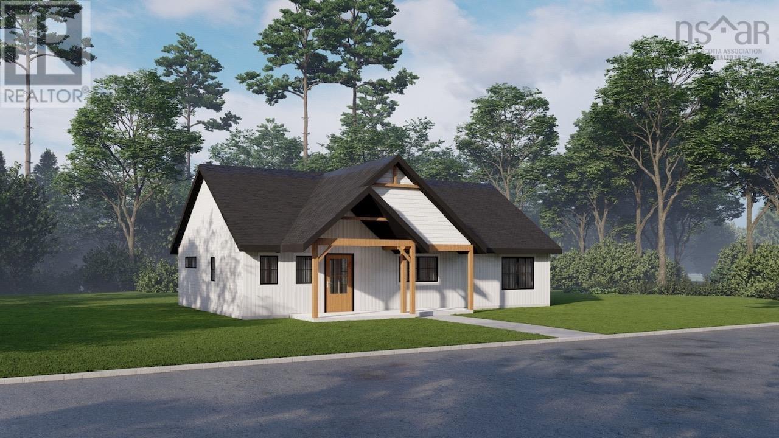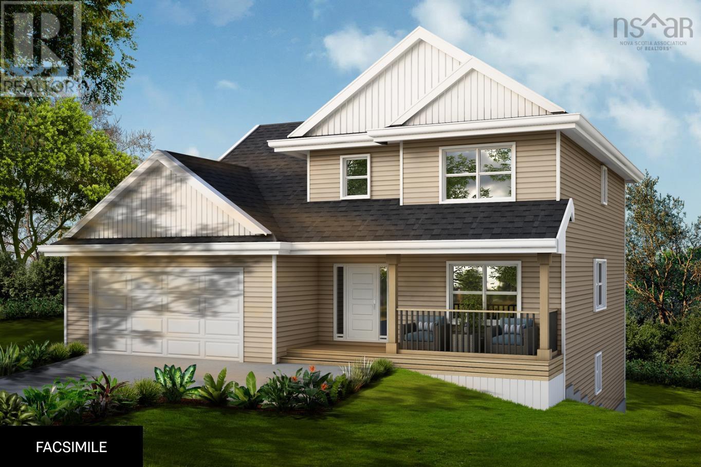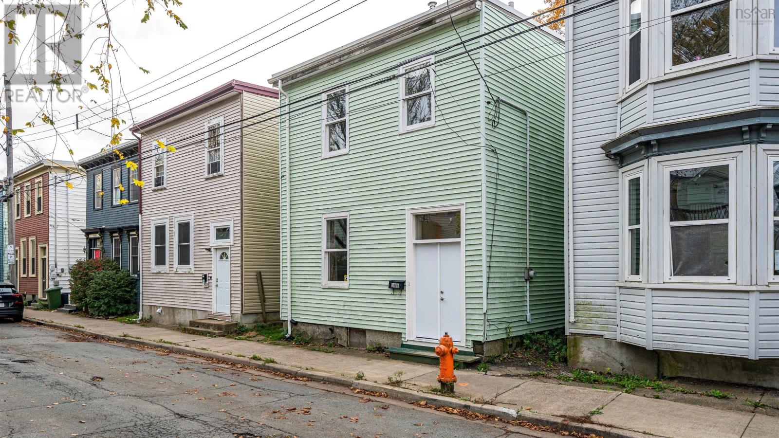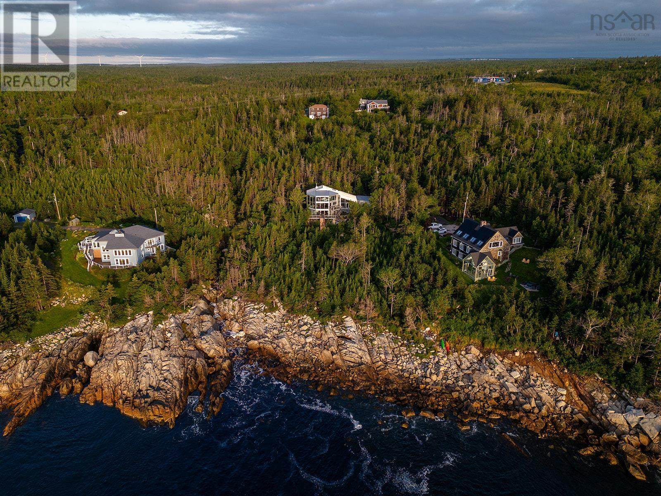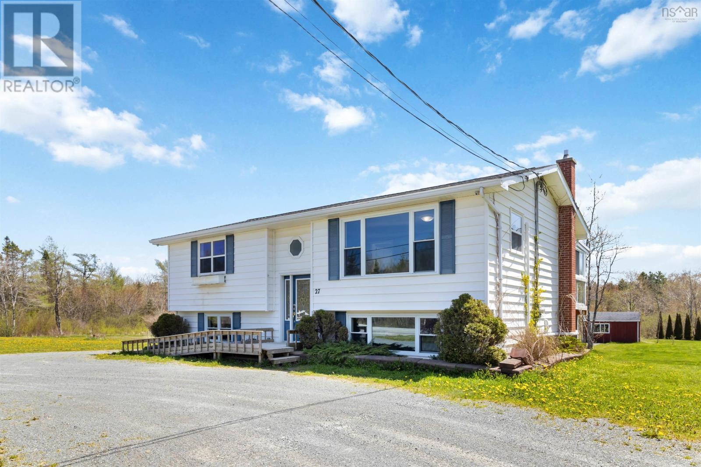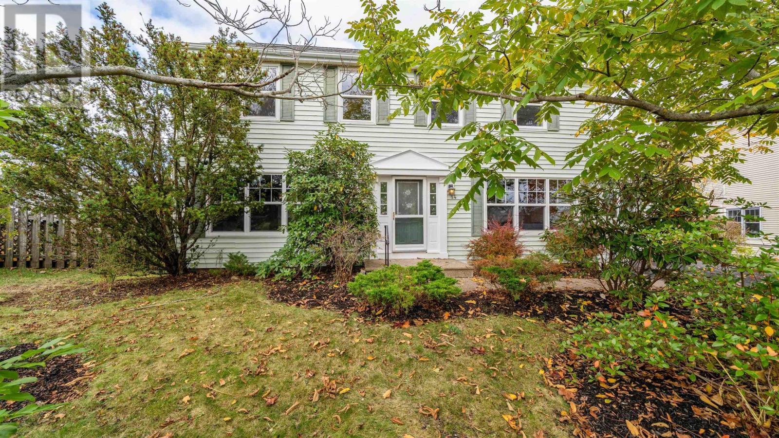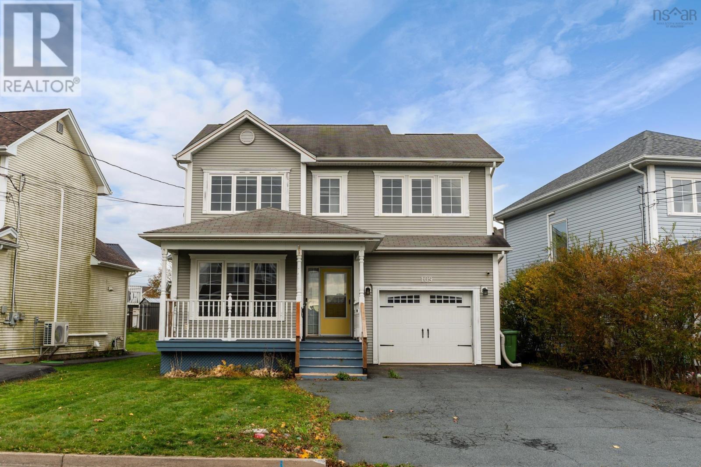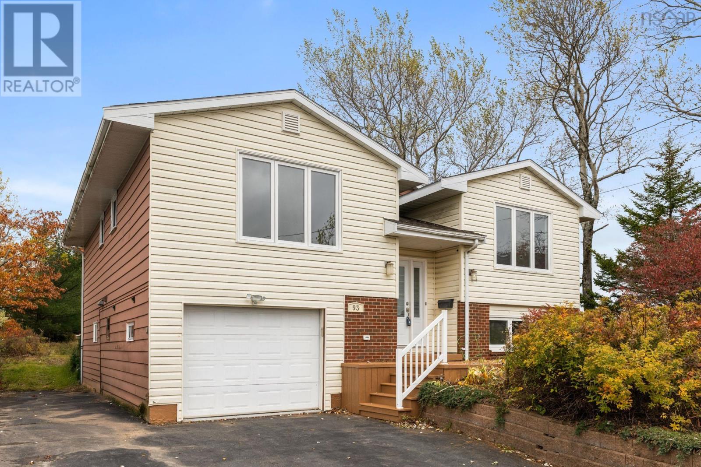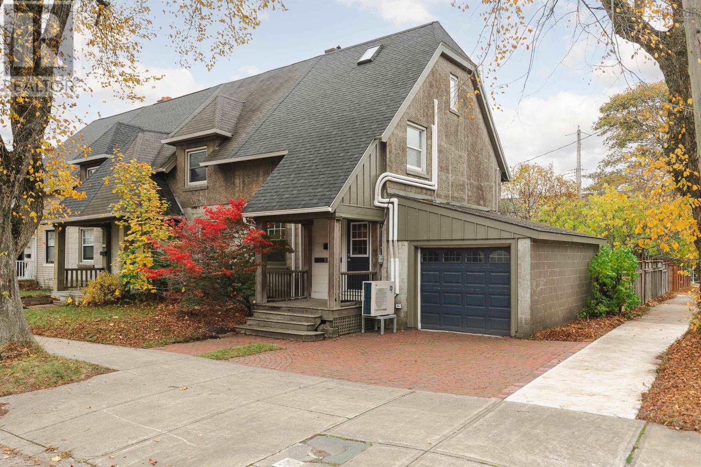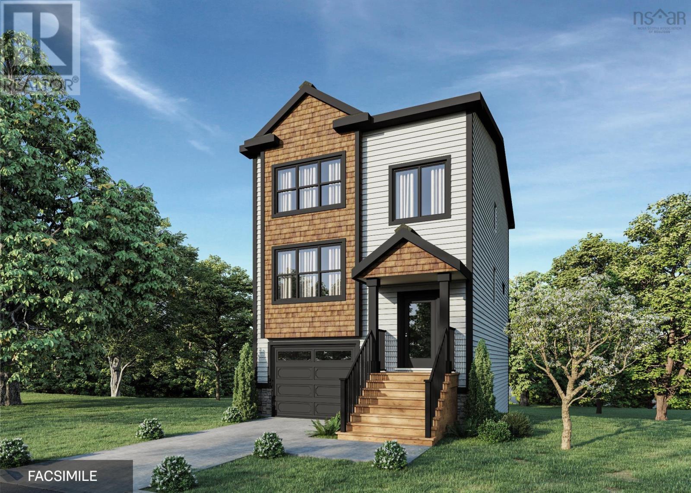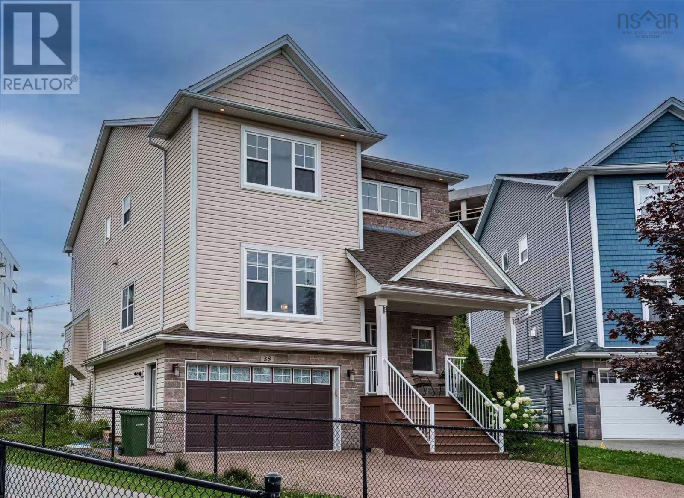
Highlights
Description
- Home value ($/Sqft)$253/Sqft
- Time on Houseful51 days
- Property typeSingle family
- Lot size6,578 Sqft
- Year built2013
- Mortgage payment
Welcome to 38 Lowther Land Bedford.This stunning 5-bedroom home sits on a quiet cul-de-sac, backing onto a serene greenbelt in The Parks of West Bedford. High-end finishes shine throughout, creating a perfect blend of style and comfort. The main level boasts nearly 10-foot ceilings and a bright, open-concept layout featuring a spacious living room, family room, formal dining area, elegant kitchen with island, granite counters, deluxe walk-in pantry, 2-piece bath, and a private office. Upstairs, youll find four generously sized bedrooms, including a luxurious primary suite with spa-like ensuite, plus a full laundry room and thoughtful design details throughout. The lower level offers even more space with a large family room, 5th bedroom, full bath, convenient 1.5-car garage access, and ample storage. Additional highlights include natural gas, central vac rough-in, carpet-free design throughout, and more.Dont miss your chance to view this exceptional home in one of Halifaxs most sought-after communities. Call today! (id:63267)
Home overview
- Cooling Heat pump
- Sewer/ septic Municipal sewage system
- # total stories 2
- Has garage (y/n) Yes
- # full baths 3
- # half baths 1
- # total bathrooms 4.0
- # of above grade bedrooms 5
- Flooring Ceramic tile, hardwood, laminate
- Community features Recreational facilities, school bus
- Subdivision Bedford
- Lot desc Landscaped
- Lot dimensions 0.151
- Lot size (acres) 0.15
- Building size 3784
- Listing # 202522987
- Property sub type Single family residence
- Status Active
- Laundry / bath 11m X 6.5m
Level: 2nd - Bedroom 13.2m X 15m
Level: 2nd - Bedroom 14.2m X 12.5m
Level: 2nd - Ensuite (# of pieces - 2-6) 8.5m X 12.5m
Level: 2nd - Bedroom 11.5m X 12m
Level: 2nd - Primary bedroom 15.9m X 16.1m
Level: 2nd - Bathroom (# of pieces - 1-6) 5.5m X 14.2m
Level: 2nd - Bathroom (# of pieces - 1-6) 7m X 8m
Level: Lower - Storage 11.7m X 14.8m
Level: Lower - Recreational room / games room 20.8m X 14.1m
Level: Lower - Bedroom 10.7m X 12.2m
Level: Lower - Living room 14.9m X 11.3m
Level: Main - Dining room 14.9m X 11.2m
Level: Main - Family room 19m X 14.1m
Level: Main - Bathroom (# of pieces - 1-6) 4m X 7m
Level: Main - Den 7.5m X 10.3m
Level: Main - Kitchen 10.8m X 12.5m
Level: Main - Dining nook 10.9m X 9.5m
Level: Main
- Listing source url Https://www.realtor.ca/real-estate/28846738/38-lowther-lane-bedford-bedford
- Listing type identifier Idx

$-2,555
/ Month

