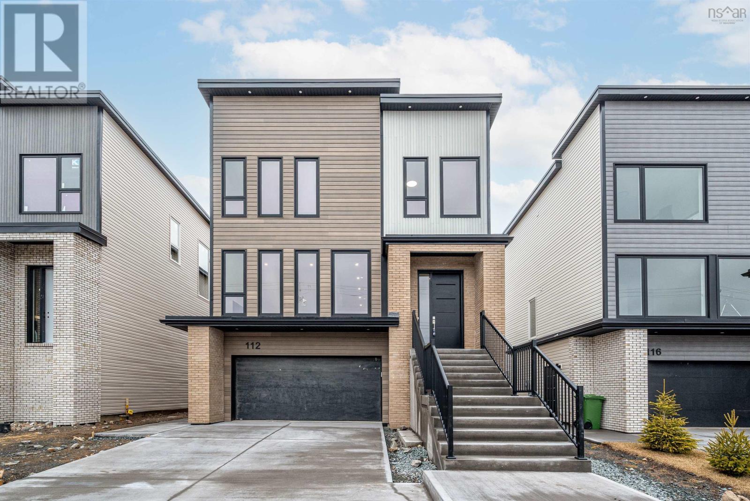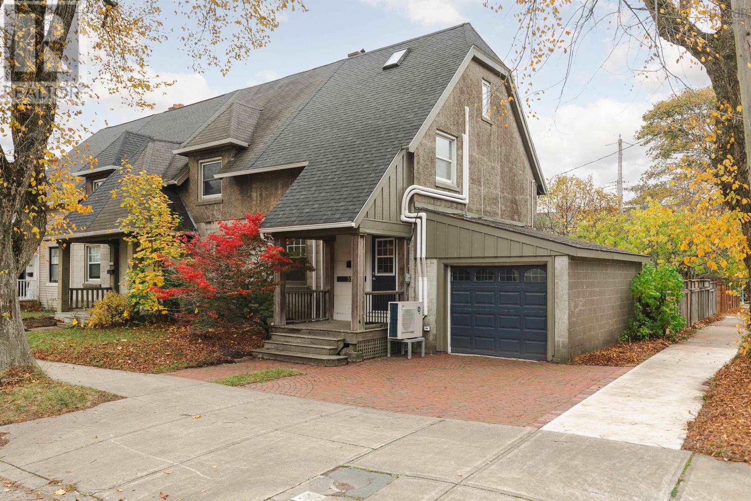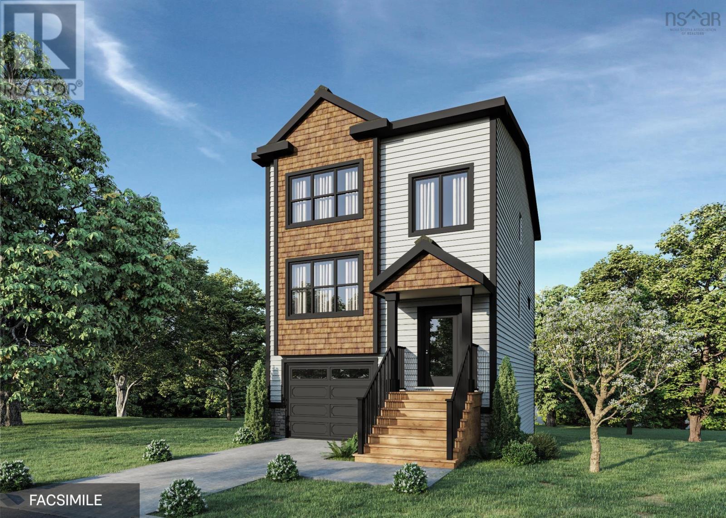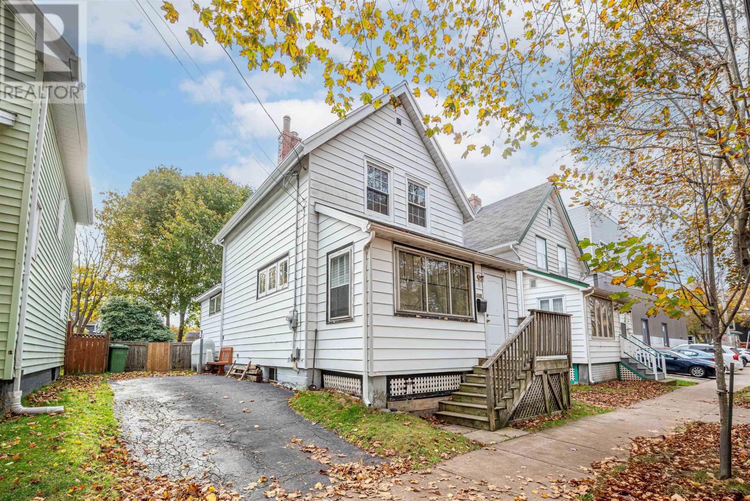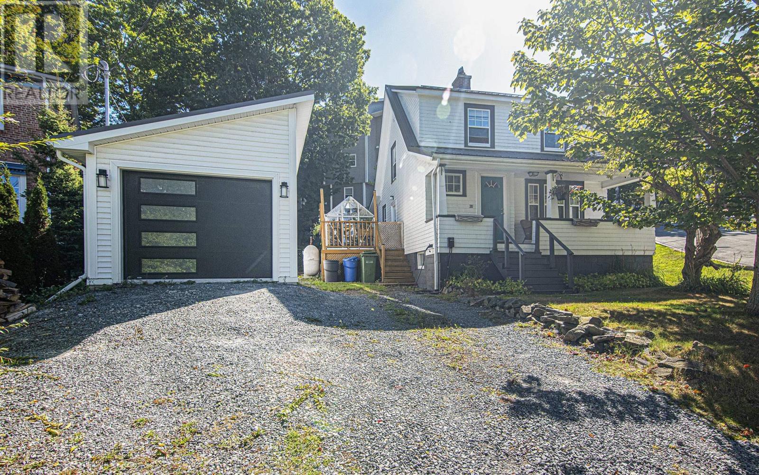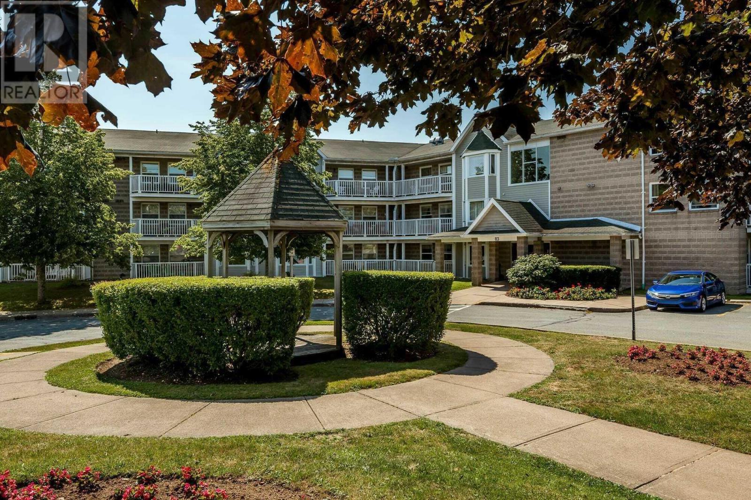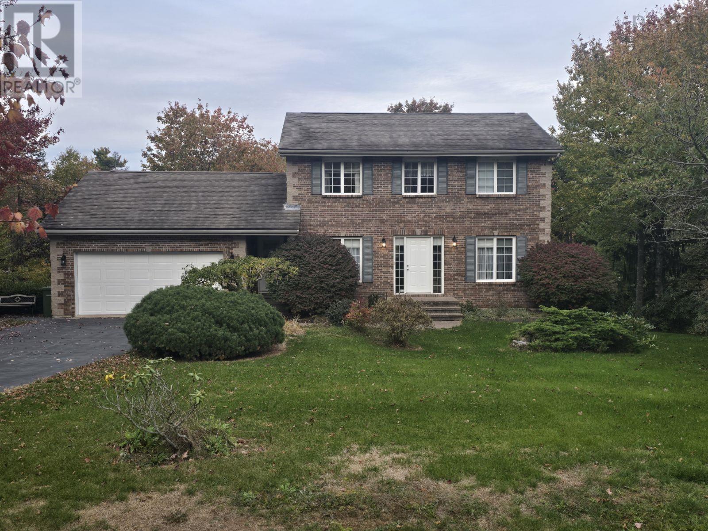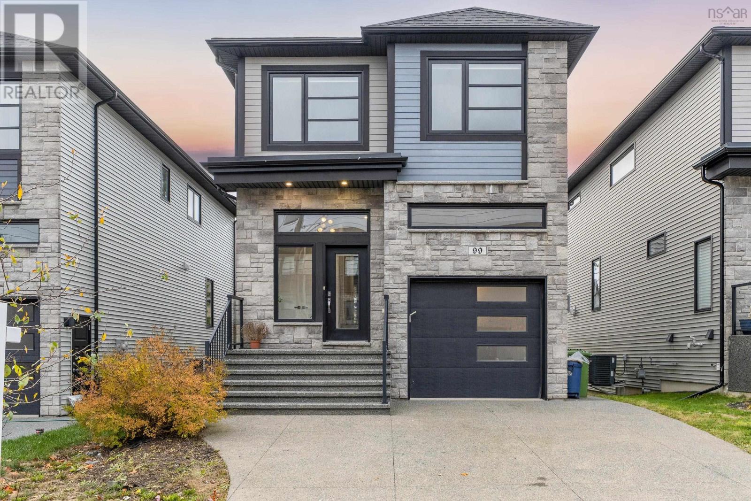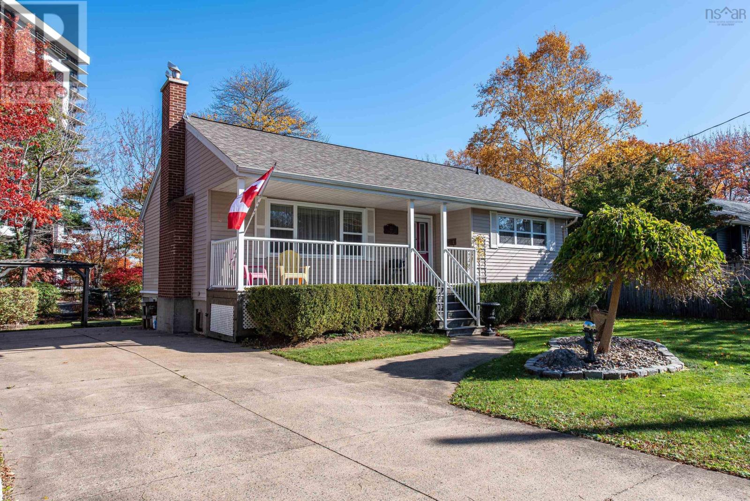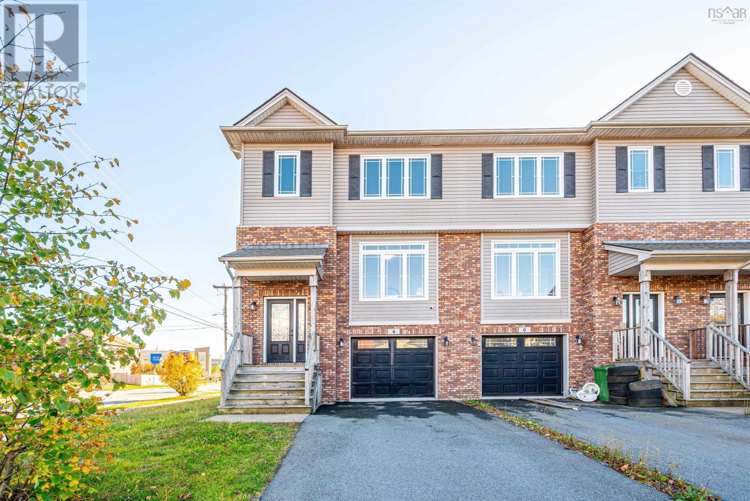
Highlights
Description
- Home value ($/Sqft)$291/Sqft
- Time on Housefulnew 8 hours
- Property typeSingle family
- Lot size4,622 Sqft
- Year built2014
- Mortgage payment
Situated in the highly sought-after Bedford South community, this beautifully maintained home offers the perfect blend of comfort and convenience. The main level welcomes you with bright, open-concept living, featuring gleaming hardwood floors, a spacious living and dining area, and a large kitchen with an abundance of cabinetryideal for everyday living and entertaining during the upcoming holiday season. Upstairs, the primary bedroom includes a walk-in closet and an ensuite with shower, complemented by two additional well-sized bedrooms, a full bath, and a convenient laundry area. The lower level provides even more versatility with a cozy family room featuring patio doors to the backyard, a half bath, and a storage room. Natural gas runs throughout the home, offering efficient year-round comfort. Perfectly located just minutes from shopping, dining, and services off Larry Uteck Blvd, with easy access to Halifax Public Transitthis home is move-in ready and waiting to welcome its next owners. (id:63267)
Home overview
- Sewer/ septic Municipal sewage system
- # total stories 2
- Has garage (y/n) Yes
- # full baths 2
- # half baths 2
- # total bathrooms 4.0
- # of above grade bedrooms 3
- Flooring Ceramic tile, hardwood, laminate
- Community features Recreational facilities, school bus
- Subdivision Bedford
- Directions 2037043
- Lot desc Landscaped
- Lot dimensions 0.1061
- Lot size (acres) 0.11
- Building size 2320
- Listing # 202527151
- Property sub type Single family residence
- Status Active
- Bathroom (# of pieces - 1-6) 9.3m X 8.8m
Level: 2nd - Bedroom 10.2m X 13.3m
Level: 2nd - Primary bedroom 12.1m X 13.1m
Level: 2nd - Bedroom 10.6m X 12.8m
Level: 2nd - Ensuite (# of pieces - 2-6) 7.1m X 10.3m
Level: 2nd - Bathroom (# of pieces - 1-6) 5.8m X 5m
Level: Lower - Family room 21m X 12.3m
Level: Lower - Utility 9.2m X 5m
Level: Lower - Bathroom (# of pieces - 1-6) 3.9m X 8.6m
Level: Main - Kitchen 10.5m X 12.1m
Level: Main - Dining room 12.9m X 12.3m
Level: Main - Living room 21.1m X 12.6m
Level: Main
- Listing source url Https://www.realtor.ca/real-estate/29061292/4-armenia-drive-bedford-bedford
- Listing type identifier Idx

$-1,797
/ Month

