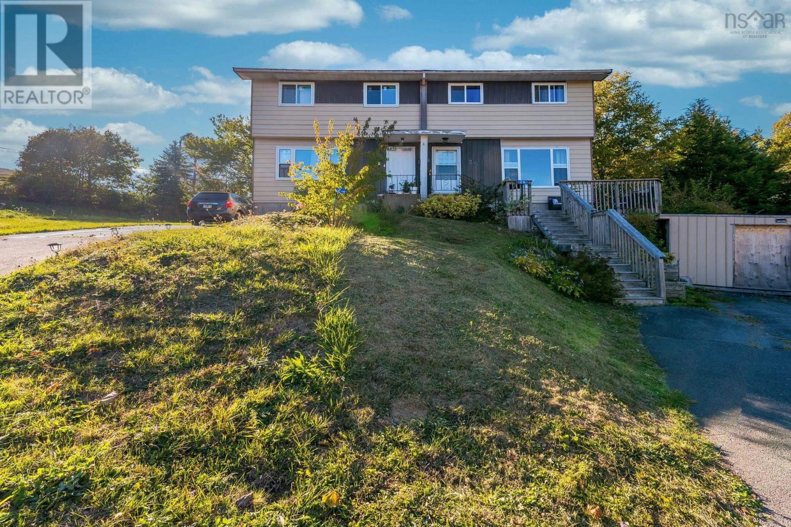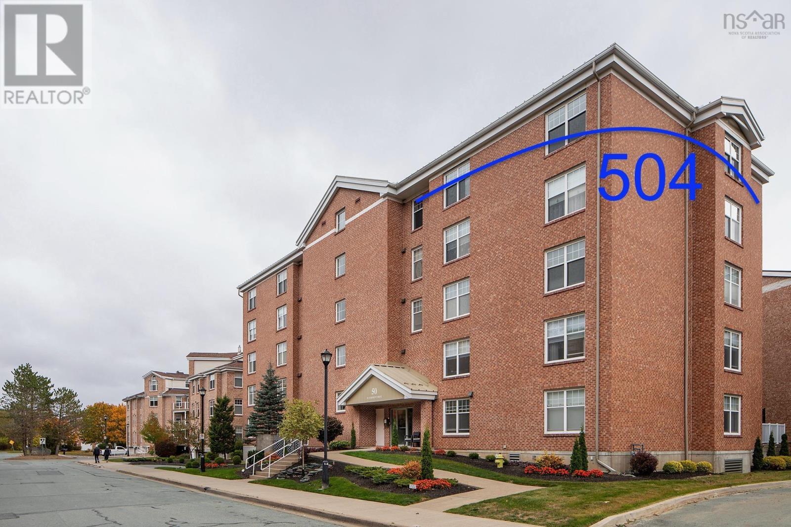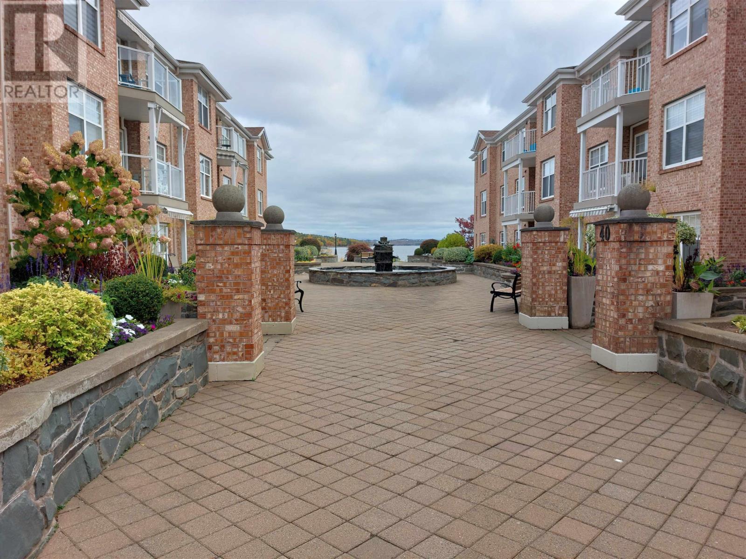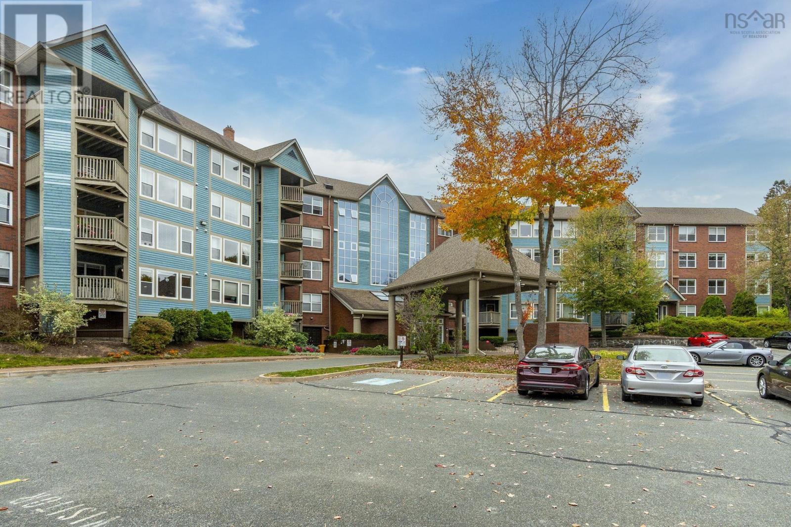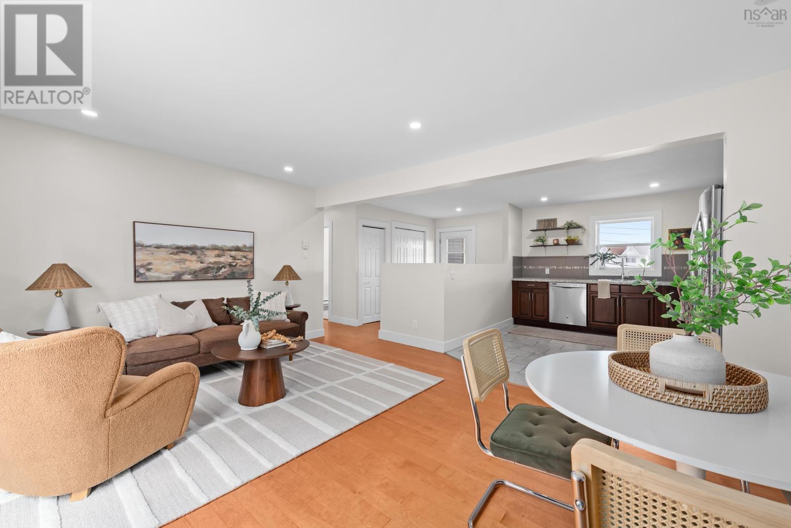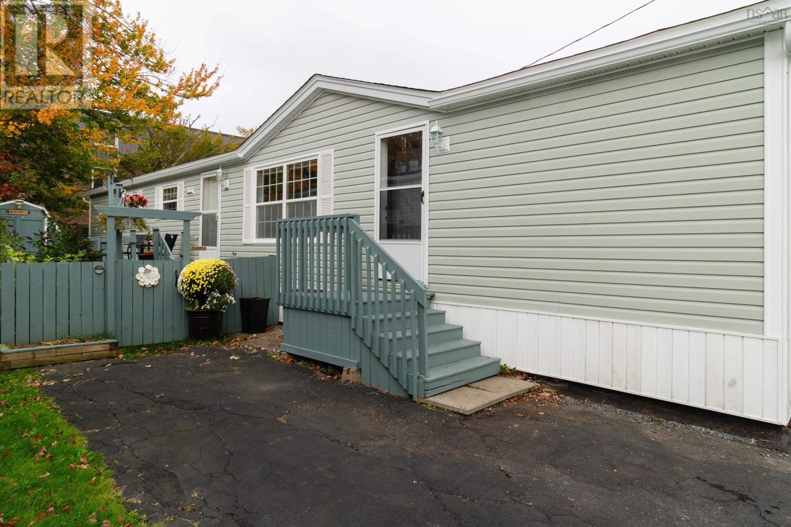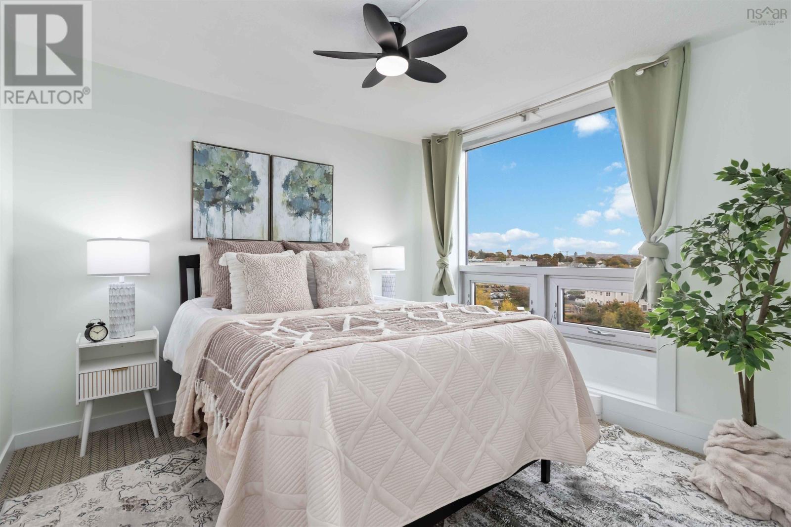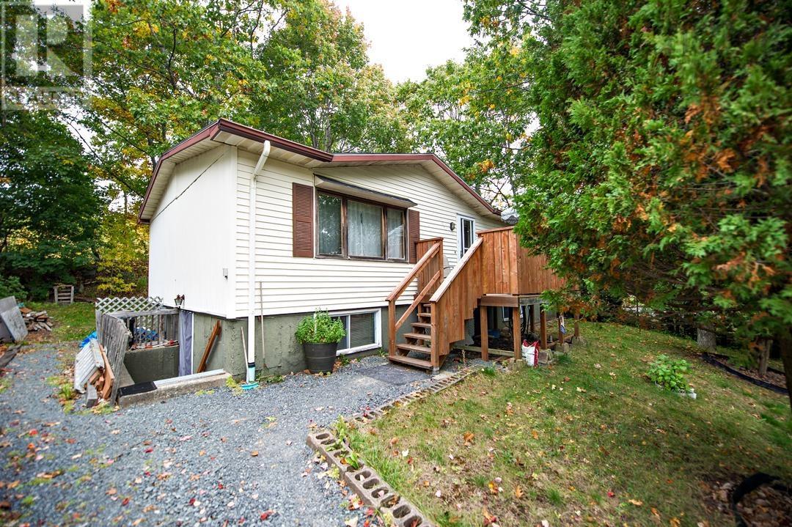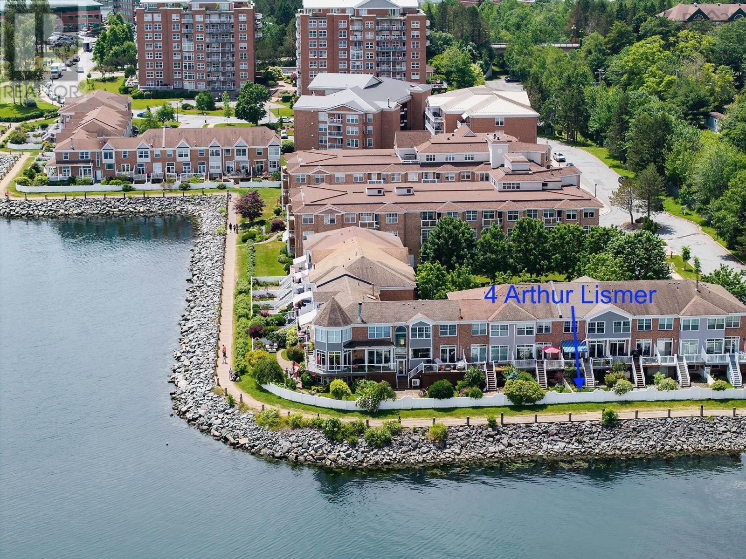
4 Arthur Lismer Ct
4 Arthur Lismer Ct
Highlights
Description
- Home value ($/Sqft)$394/Sqft
- Time on Houseful109 days
- Property typeSingle family
- Lot size1,956 Sqft
- Year built1995
- Mortgage payment
rick townhouse just 40 feet from the water in Bedfordwith no condo fees! This three-level home offers unobstructed Bedford Basin views and is within walking distance to DeWolf Park, the Bedford Yacht Club, and local amenities, with Halifax, Dartmouth, and the airport only 20 minutes away. Upgrades include a renovated kitchen, hardwood floors in the living room and primary bedroom, dual heat pumps, new windows, front door, garage door, and a new water heater. The home features 3 bedrooms and 4 baths, including a spacious primary suite with remarkable ocean views and a renovated ensuite. The lower level is larger than most and offers incredible flexibilitywith a half bath, a large bright window, ample closet space, and room to add a shower, its ideal for a potential in-law suite, guest retreat, or home office. Step outside to the newly renovated deck with glass railings and an updated awningthe perfect spot to relax, take in the sea air, and watch sailboats drift by. The backyard is beautifully landscaped with flower beds, a dedicated gardening area under the deck, and a handy shed. A coastal escape that balances seaside tranquillity with city convenience. (id:63267)
Home overview
- Cooling Heat pump
- Sewer/ septic Municipal sewage system
- # total stories 2
- Has garage (y/n) Yes
- # full baths 2
- # half baths 2
- # total bathrooms 4.0
- # of above grade bedrooms 3
- Flooring Carpeted, ceramic tile, hardwood, laminate
- Community features School bus
- Subdivision Bedford
- View Harbour, ocean view
- Lot desc Landscaped
- Lot dimensions 0.0449
- Lot size (acres) 0.04
- Building size 2282
- Listing # 202516561
- Property sub type Single family residence
- Status Active
- Bathroom (# of pieces - 1-6) 8.7m X 5.2m
Level: 2nd - Ensuite (# of pieces - 2-6) 11.7m X 8.2m
Level: 2nd - Bedroom 10m X 10m
Level: 2nd - Primary bedroom 19m X 15m
Level: 2nd - Bedroom 14m X 9m
Level: 2nd - Foyer 7.4m X 8.1m
Level: Lower - Bathroom (# of pieces - 1-6) 3.75m X 7.5m
Level: Lower - Recreational room / games room 12m X 20m
Level: Lower - Other 18.5m X NaNm
Level: Lower - Dining room 12m X 10m
Level: Main - Kitchen 20m X 10m
Level: Main - Bathroom (# of pieces - 1-6) 7m X 3m
Level: Main - Living room 19m X 12m
Level: Main
- Listing source url Https://www.realtor.ca/real-estate/28557984/4-arthur-lismer-court-bedford-bedford
- Listing type identifier Idx

$-2,400
/ Month





