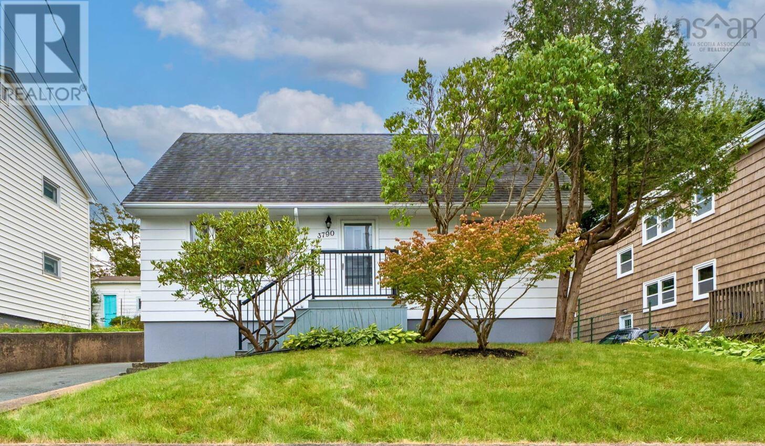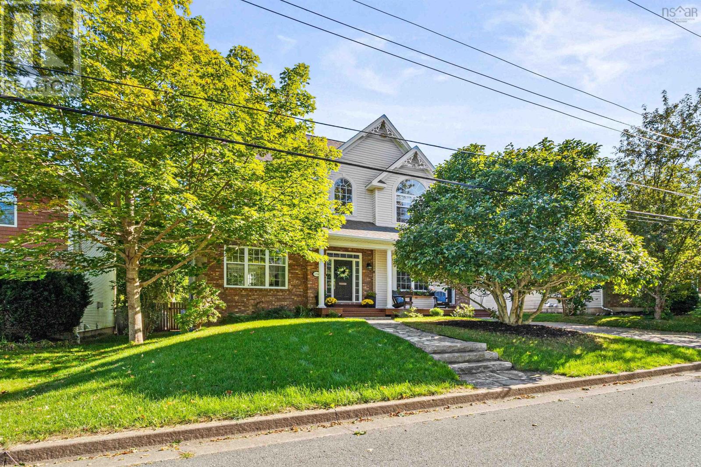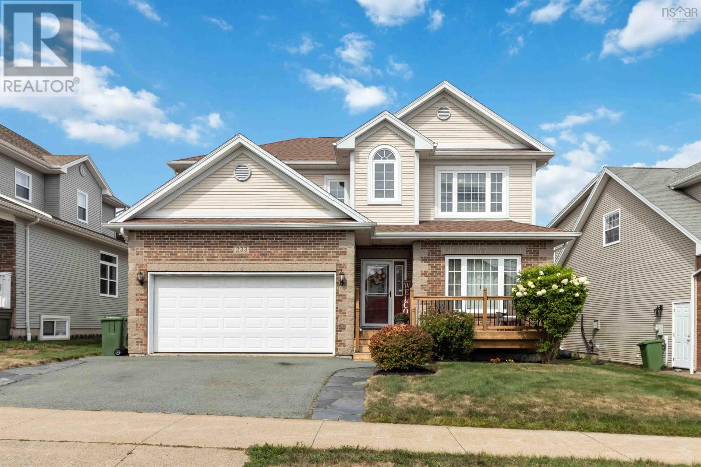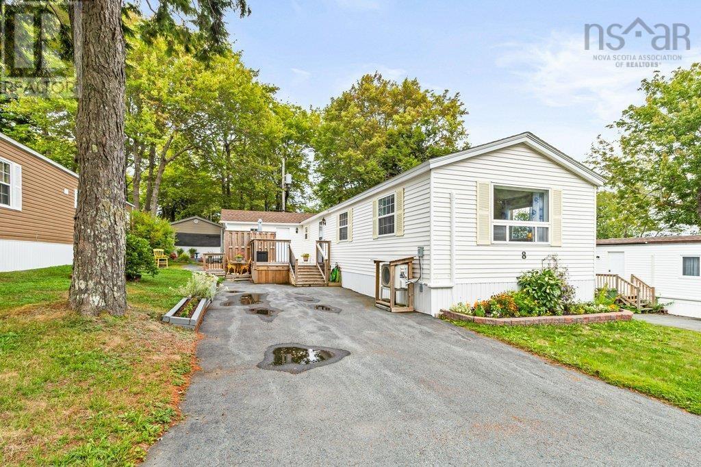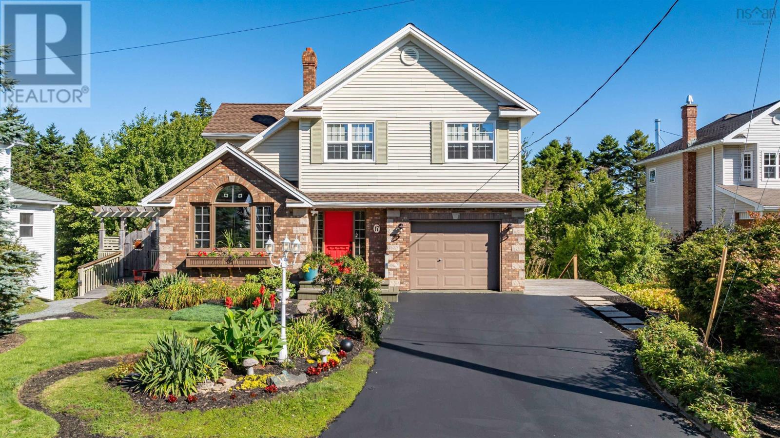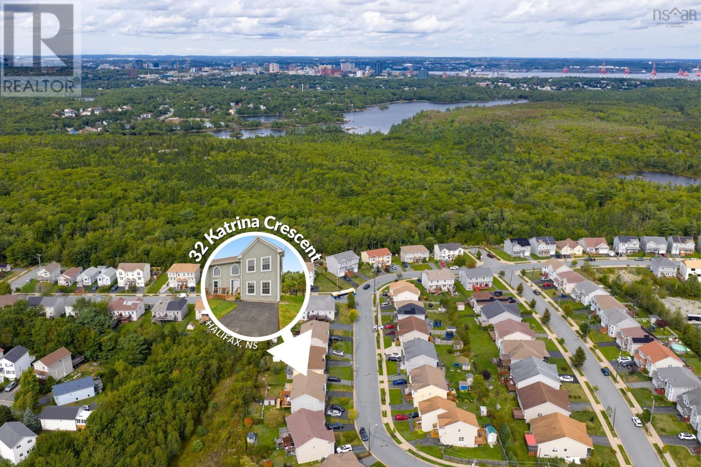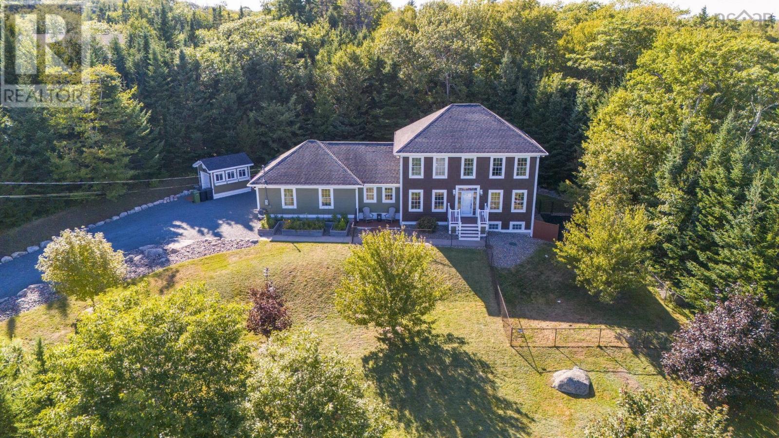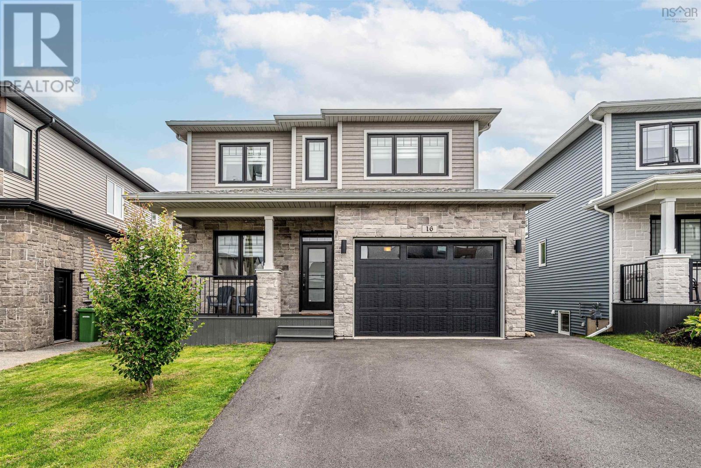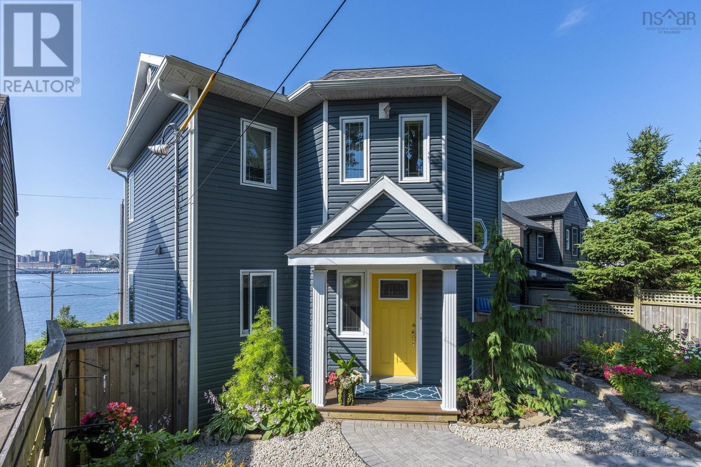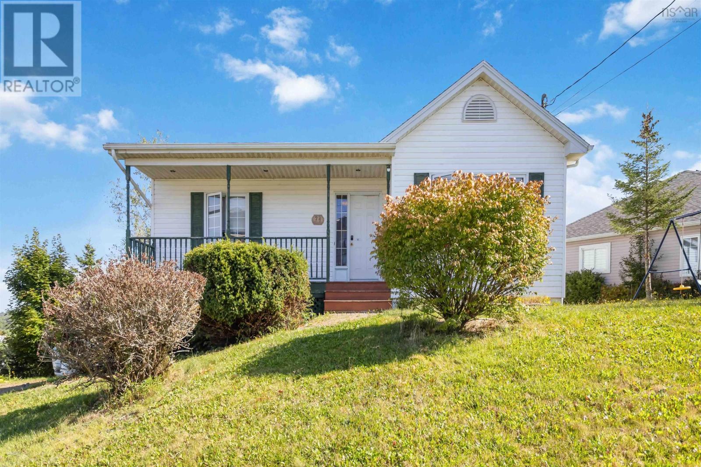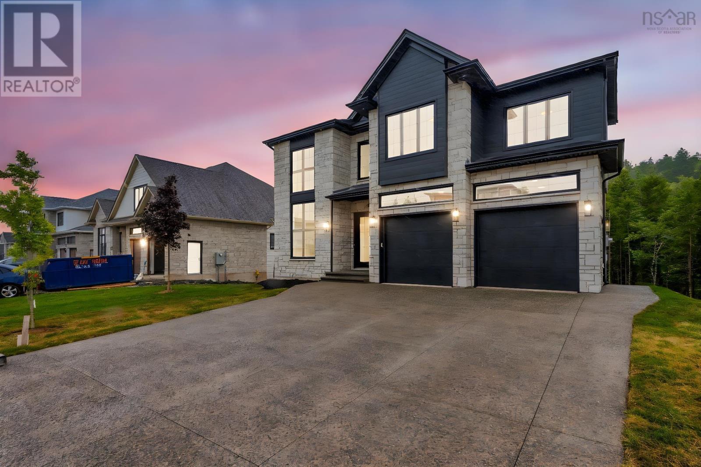
Highlights
Description
- Home value ($/Sqft)$361/Sqft
- Time on Housefulnew 6 hours
- Property typeSingle family
- Lot size0.45 Acre
- Mortgage payment
Welcome to Element Court the most prestigious cul-de-sac in The Parks of West Bedford. This move-in ready, custom-built residence is a rare opportunity to own one of the very last homes on this exclusive street. Set on a 70-ft-wide lot spanning just under 20,000 sq. ft. and backing onto the protected Blue Mountain Wilderness Parkland, this home offers unparalleled privacy, connection to nature and close to all amenities. Inside, every detail has been thoughtfully designed to reflect the standards of true luxury living. A grand open-to-above foyer and 10-foot ceilings on the main level create a breathtaking first impression. The main floor also features a spacious office, a seamless open-concept kitchen with 48" fridge, dining, and living area - including unique clerestory windows above the kitchen cabinets that flood the space with natural light. A mudroom and walk-in pantry with custom built-in cabinetry and a bar sink adds both function and elegance. The upper level offers four bedrooms: a junior suite, two bedrooms connected by a Jack & Jill bath, and a stunning primary retreat. The lower level with 9ft ceilings expands your lifestyle with a spacious rec room with walkout , a fifth bedroom, a multipurpose room perfect for a gym or media space, a full bath, and a rough-in for a future wet bar. Finishes throughout are of the highest caliber: a 56-inch natural gas fireplace, engineered hardwood, quartz countertops, natural brass fixtures, tiled shower walls, stained ceiling beams in the dinette, and over 50 pot lights. 8ft doors on the main floor add to the sense of scale and elegance. This home is heated with a high-efficiency fully ducted heat pump, paired with natural gas backup, combining comfort with peace of mind. Element Court is a lifestyle defined by prestige, privacy, and luxury. This is your chance to move into a one-of-a-kind home in one of West Bedfords most sought-after addresses. (id:63267)
Home overview
- Cooling Heat pump
- Sewer/ septic Municipal sewage system
- # total stories 2
- Has garage (y/n) Yes
- # full baths 4
- # half baths 1
- # total bathrooms 5.0
- # of above grade bedrooms 5
- Flooring Engineered hardwood, laminate, porcelain tile, tile
- Community features Recreational facilities, school bus
- Subdivision Bedford
- Directions 1459568
- Lot desc Landscaped
- Lot dimensions 0.4505
- Lot size (acres) 0.45
- Building size 4289
- Listing # 202522885
- Property sub type Single family residence
- Status Active
- Laundry 6.5m X 8.6m
Level: 2nd - Primary bedroom 16.9m X 17m
Level: 2nd - Bedroom 11.4m X 13.9m
Level: 2nd - Bedroom 11.2m X 14.1m
Level: 2nd - Ensuite (# of pieces - 2-6) 5 Piece
Level: 2nd - Bedroom 10.6m X 12.6m
Level: 2nd - Bathroom (# of pieces - 1-6) 4 Piece
Level: 2nd - Bathroom (# of pieces - 1-6) 4 Piece
Level: 2nd - Storage 7.1m X 7.8m
Level: Lower - Bathroom (# of pieces - 1-6) 4 Piece
Level: Lower - Bedroom 10.11m X 12.4m
Level: Lower - Recreational room / games room 17m X 26.3m
Level: Lower - Media room 10.6m X 18.3m
Level: Lower - Family room 16.2m X 17m
Level: Main - Den 10.6m X 11.1m
Level: Main - Mudroom 6.2m X 9.2m
Level: Main - Bathroom (# of pieces - 1-6) 2 Piece
Level: Main - Dining room 11.9m X 17m
Level: Main - Foyer 7.1m X 7.11m
Level: Main - Kitchen 11.1m X 17m
Level: Main
- Listing source url Https://www.realtor.ca/real-estate/28840834/el07-48-element-court-bedford-bedford
- Listing type identifier Idx

$-4,133
/ Month

