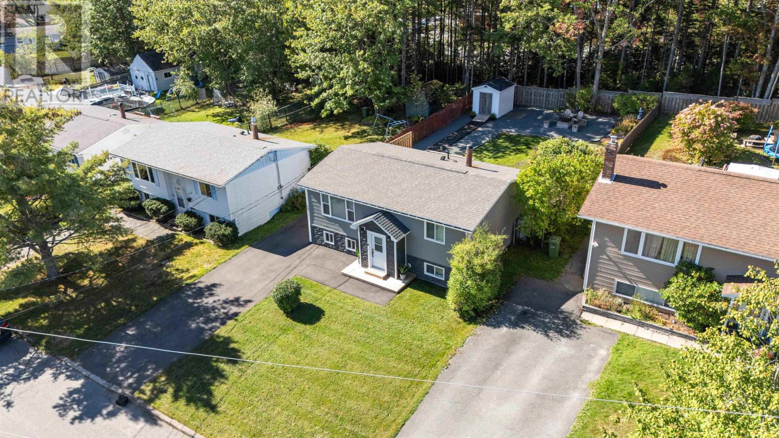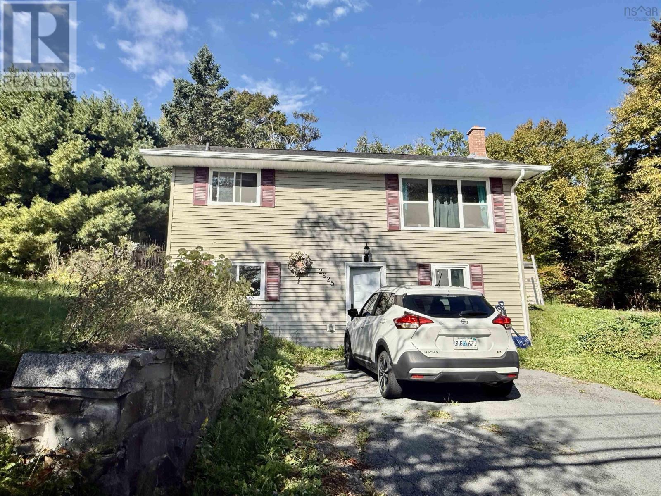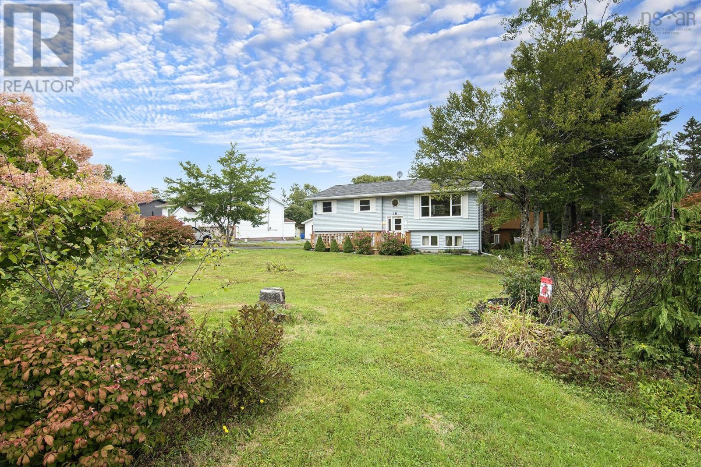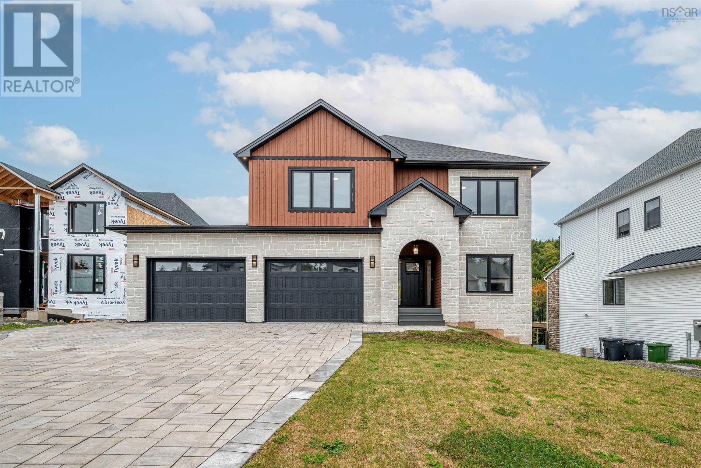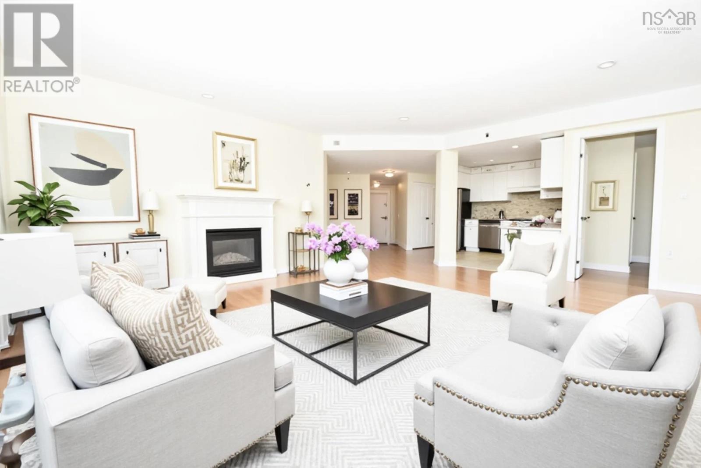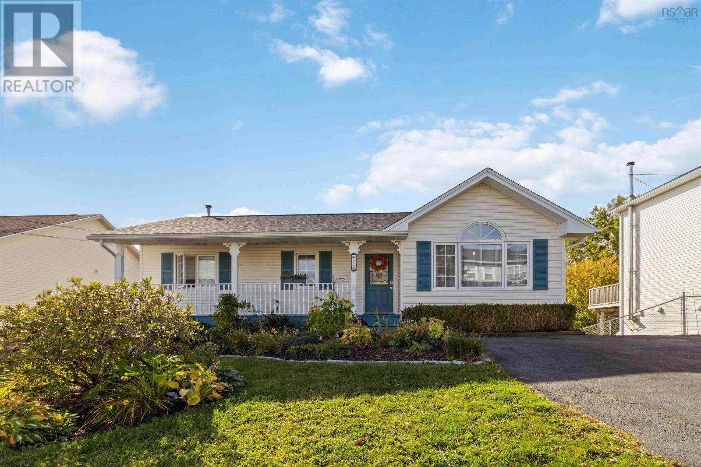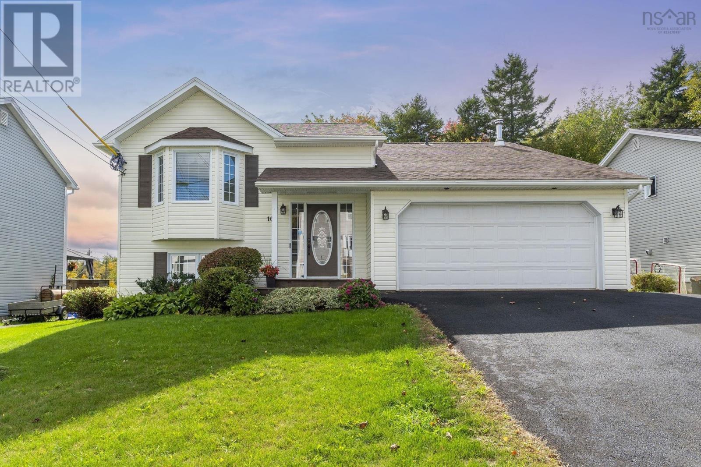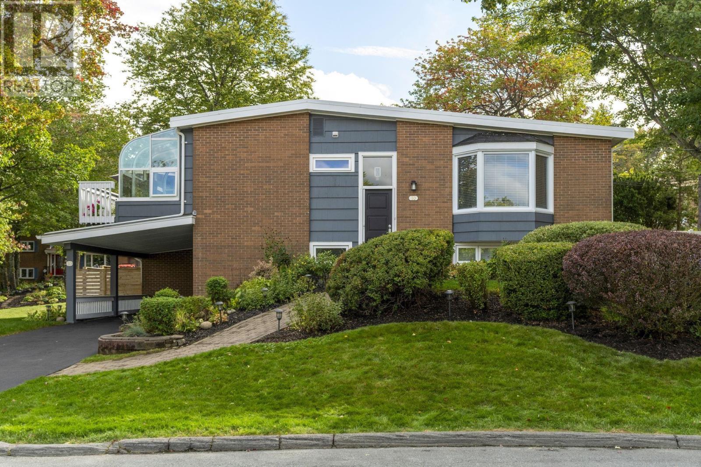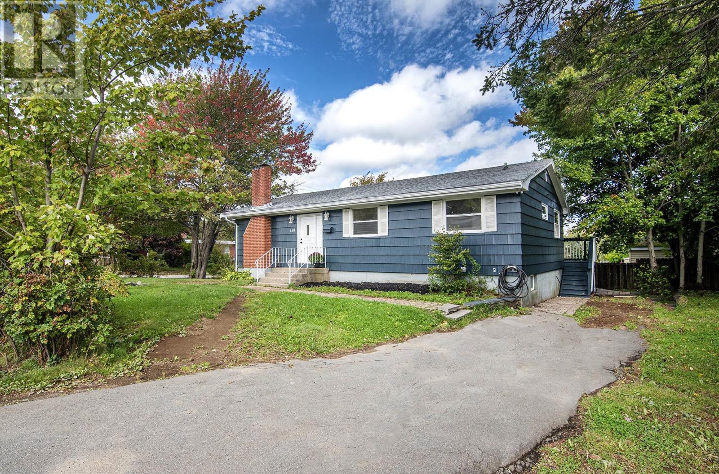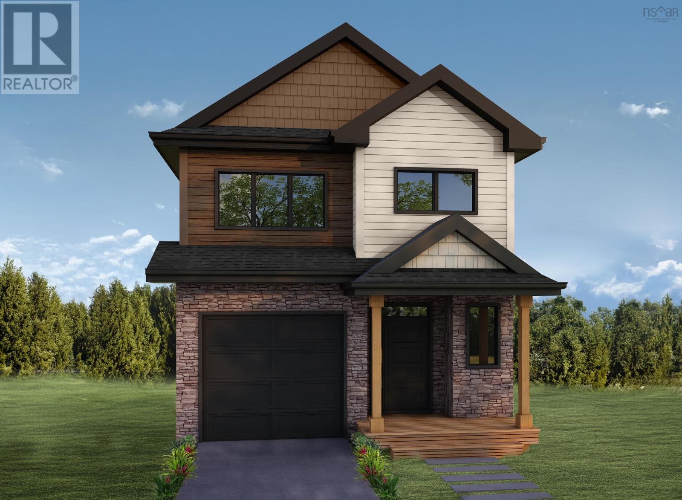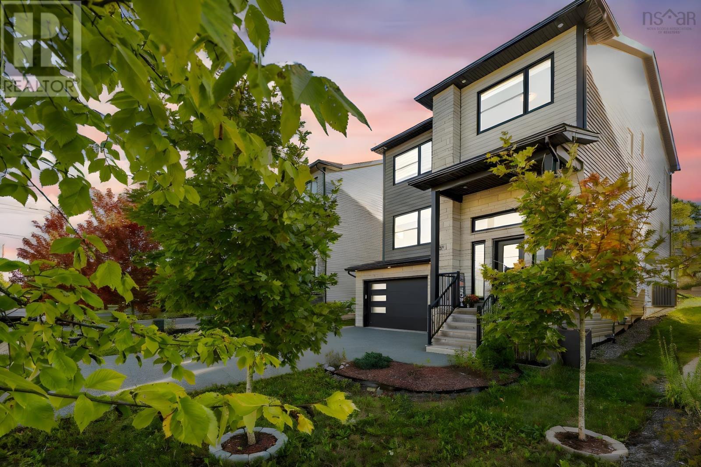
Highlights
Description
- Home value ($/Sqft)$292/Sqft
- Time on Housefulnew 2 hours
- Property typeSingle family
- Lot size4,992 Sqft
- Mortgage payment
Meticulously maintained family home features 4 bedroom 3.5 bathroom home with over 3200 sq. ft. of luxury living space in the heart of Cascades Park within the Parks of West Bedford. This lovingly maintained family home includes 4 bedrooms, + 3 full bathrooms and convenient main floor powder room with an open-concept layout effortlessly connects the dining, kitchen, and two living areas, providing an ideal space for entertaining as well as simply great living space. The spacious kitchen, is both practical and stylish, featuring a natural gas cooking range and a full butler pantry with butler's sink, tons of extra storage and prep area. The second level includes 3 generously sized bedrooms, the primary bedroom includes a large ensuite with heated floor for optimal comfort, his/her sinks, soaker tub, custom tiled shower, and a walk-in closet. Finished basement includes a 4th bedroom, spacious rec-room and 3rd full bathroom, great space for out of town guests or older child. (id:63267)
Home overview
- Cooling Central air conditioning, heat pump
- Sewer/ septic Municipal sewage system
- # total stories 2
- Has garage (y/n) Yes
- # full baths 3
- # half baths 1
- # total bathrooms 4.0
- # of above grade bedrooms 4
- Flooring Hardwood, laminate, tile
- Community features Recreational facilities, school bus
- Subdivision Bedford
- Lot desc Landscaped
- Lot dimensions 0.1146
- Lot size (acres) 0.11
- Building size 3321
- Listing # 202524658
- Property sub type Single family residence
- Status Active
- Ensuite (# of pieces - 2-6) 9.2m X 11.5m
Level: 2nd - Primary bedroom 15.1m X 15.1m
Level: 2nd - Bedroom NaNm X NaNm
Level: 2nd - Bedroom 12.2m X 13m
Level: 2nd - Laundry 6.1m X 9.5m
Level: 2nd - Bathroom (# of pieces - 1-6) 8.4m X 5.4m
Level: 2nd - Bedroom 10.1m X NaNm
Level: Basement - Utility 3.11m X 7.1m
Level: Basement - Recreational room / games room 14.5m X 14.5m
Level: Basement - Bathroom (# of pieces - 1-6) 7.9m X 5.3m
Level: Basement - Bathroom (# of pieces - 1-6) 3.1m X 6.1m
Level: Main - Kitchen 15.6m X 8.1m
Level: Main - Living room 16.1m X NaNm
Level: Main - Dining room 12m X 10.11m
Level: Main - Foyer 10.7m X 11.1m
Level: Main
- Listing source url Https://www.realtor.ca/real-estate/28930650/52-innsbrook-way-bedford-bedford
- Listing type identifier Idx

$-2,586
/ Month

