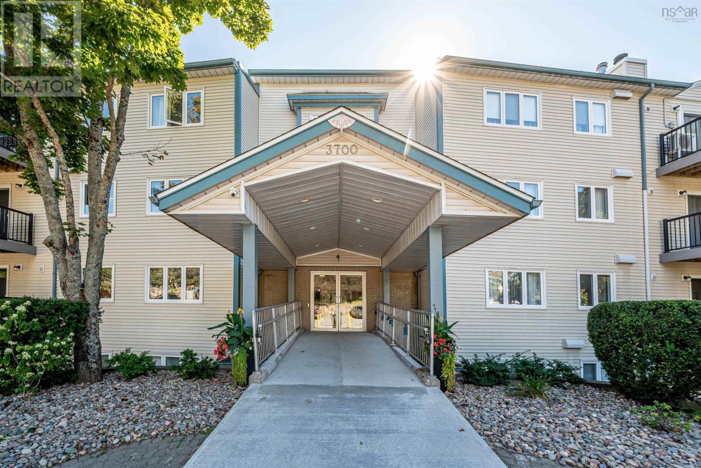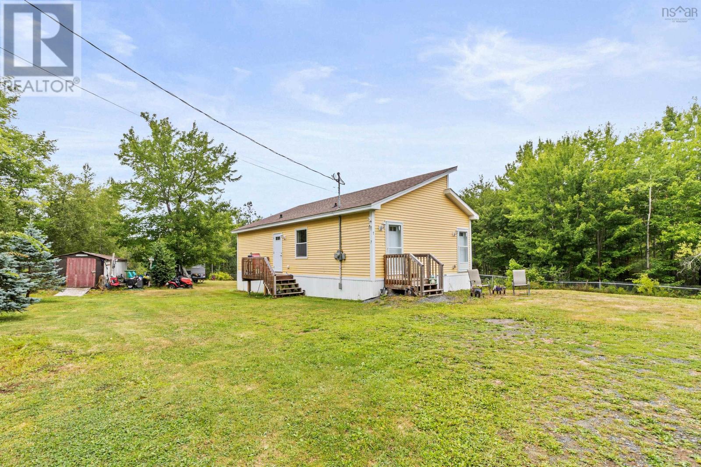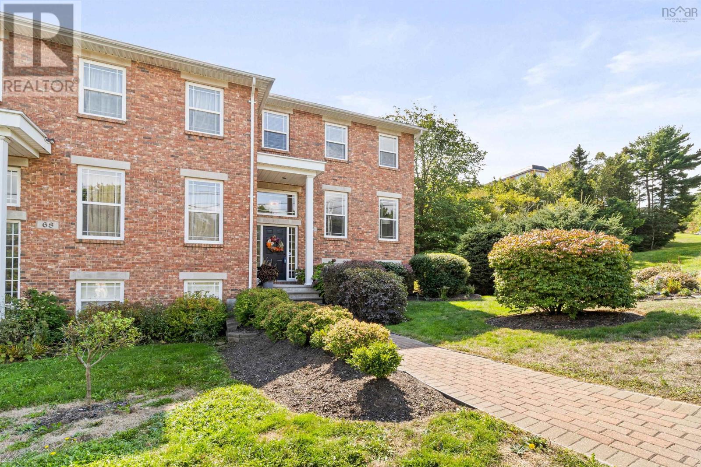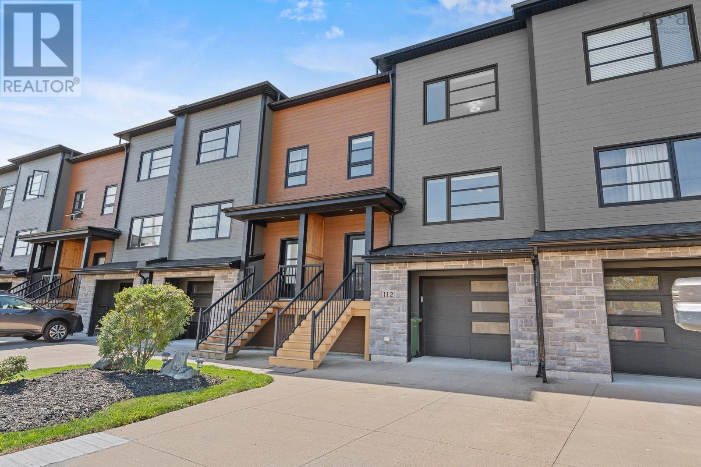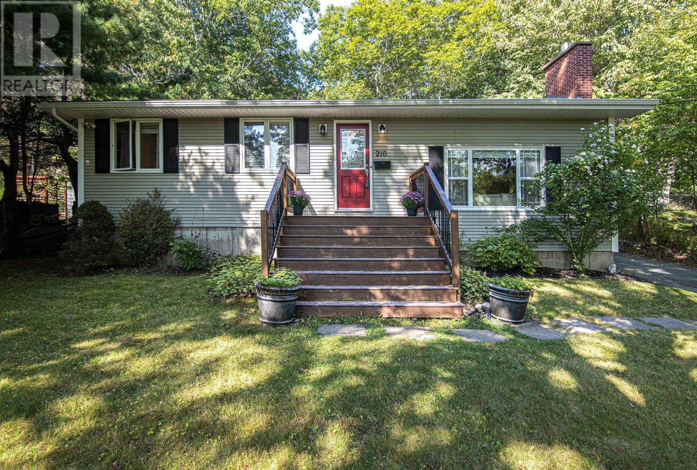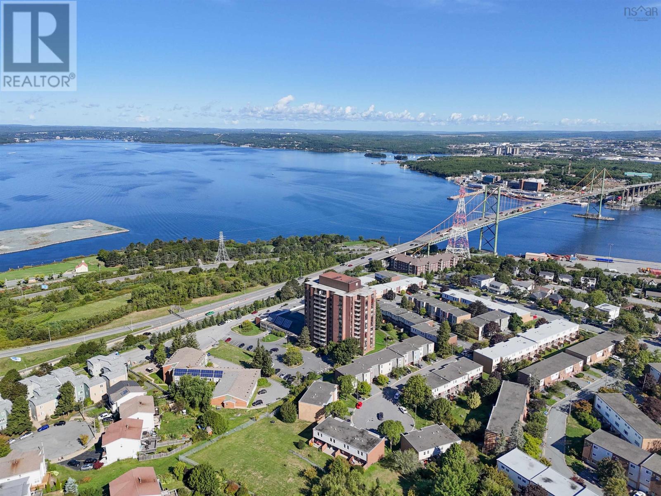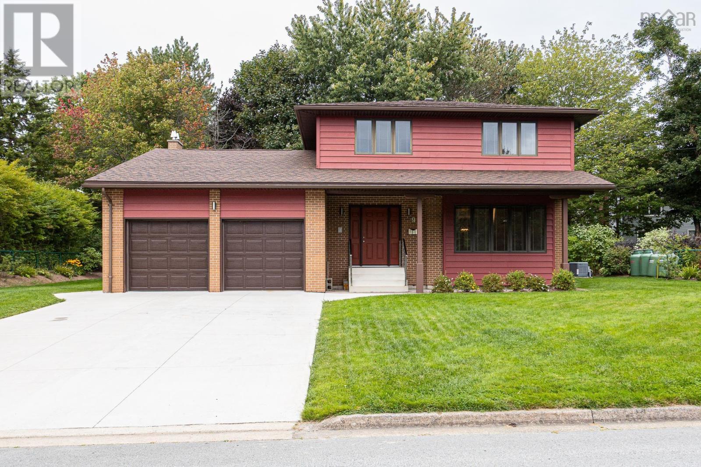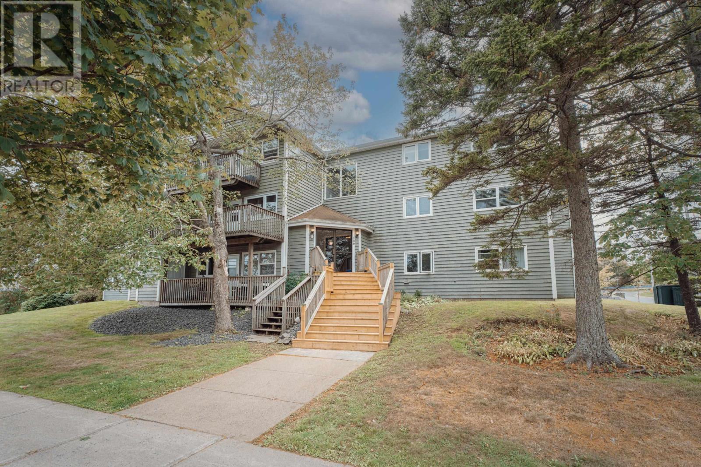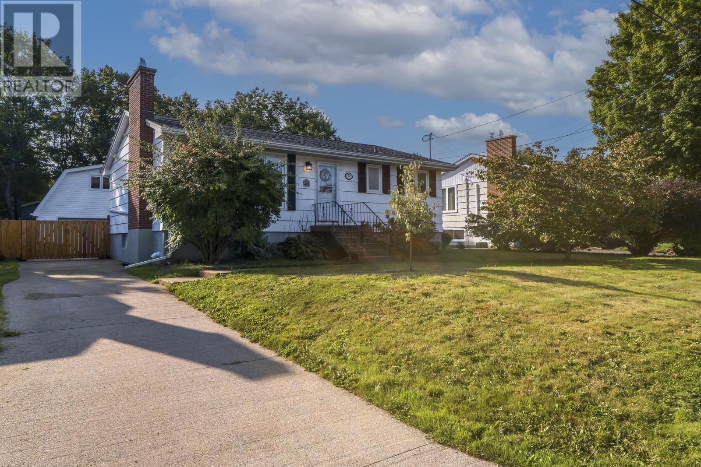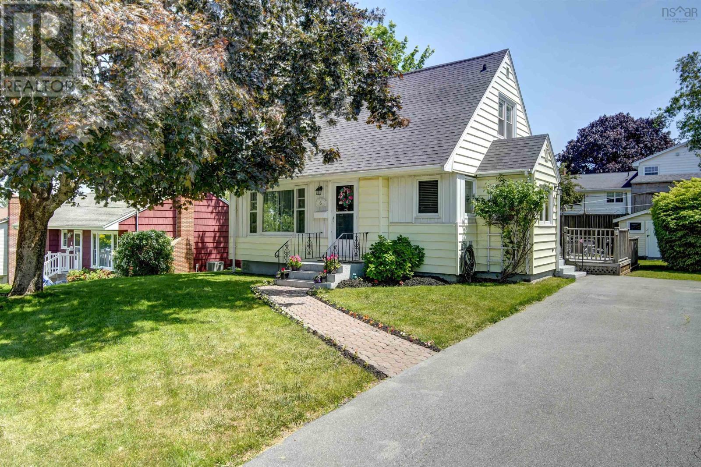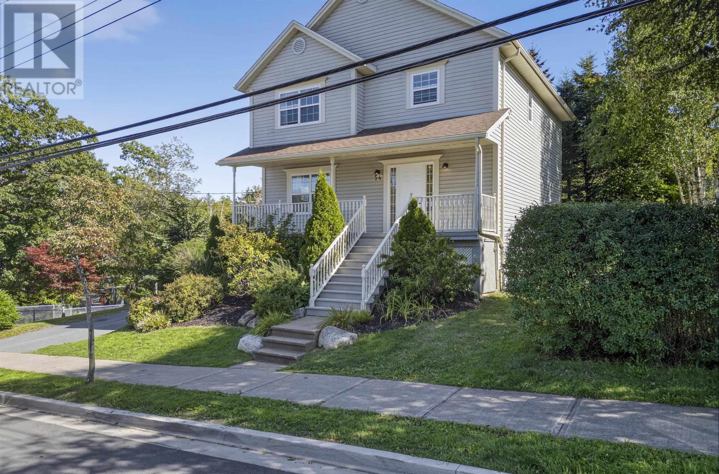
Highlights
Description
- Home value ($/Sqft)$308/Sqft
- Time on Housefulnew 7 hours
- Property typeSingle family
- Lot size6,007 Sqft
- Year built1996
- Mortgage payment
Welcome to 54 Oceanview Drive, a lovingly maintained home in the heart of Bedford. With 3 bedrooms, 2.5 bathrooms, including a private ensuite, this property blends comfort and convenience in a highly sought-after, family-friendly neighbourhood. Step inside to a bright main level featuring an inviting living area and a kitchen that flows seamlessly to the dining space, perfect for everyday living and entertaining. Upstairs, youll find three spacious bedrooms and a full main bath, while the lower level offers a versatile bonus space ideal for a home office, rec room, or playroom, along with a practical utility area and access to the built-in garage. With the entrance path to Bedford South Elementary School right next door, you'll never have to worry about school drop off or pick up again. Watch the kids walk to school while you enjoy a coffee on your multi-tiered deck overlooking the adjacent pond. This beautiful family home offers a central Bedford location with highway access, parks, shopping and all amenities nearby. Book your showing today! (id:63267)
Home overview
- Sewer/ septic Municipal sewage system
- # total stories 2
- Has garage (y/n) Yes
- # full baths 2
- # half baths 1
- # total bathrooms 3.0
- # of above grade bedrooms 3
- Flooring Carpeted, hardwood, tile, vinyl
- Community features Recreational facilities, school bus
- Subdivision Bedford
- Lot desc Landscaped
- Lot dimensions 0.1379
- Lot size (acres) 0.14
- Building size 2201
- Listing # 202523932
- Property sub type Single family residence
- Status Active
- Bedroom 12.11m X NaNm
Level: 2nd - Bedroom 9.11m X NaNm
Level: 2nd - Bedroom 16.11m X NaNm
Level: 2nd - Bathroom (# of pieces - 1-6) 10m X NaNm
Level: 2nd - Ensuite (# of pieces - 2-6) 4.11m X 7.11m
Level: 2nd - Recreational room / games room 16.8m X 12.5m
Level: Basement - Utility 9.8m X NaNm
Level: Basement - Living room 12.1m X 17.8m
Level: Main - Eat in kitchen 13.7m X NaNm
Level: Main - Foyer 11.2m X NaNm
Level: Main - Bathroom (# of pieces - 1-6) 5.5m X 5.4m
Level: Main - Dining room 12.1m X 12.11m
Level: Main
- Listing source url Https://www.realtor.ca/real-estate/28894273/54-oceanview-drive-bedford-bedford
- Listing type identifier Idx

$-1,811
/ Month

