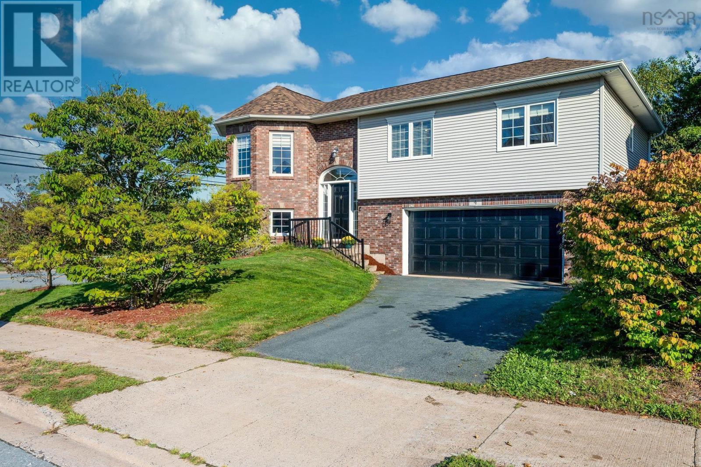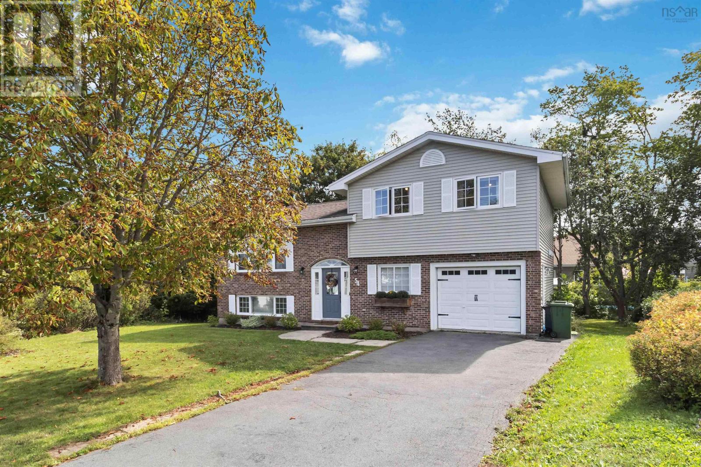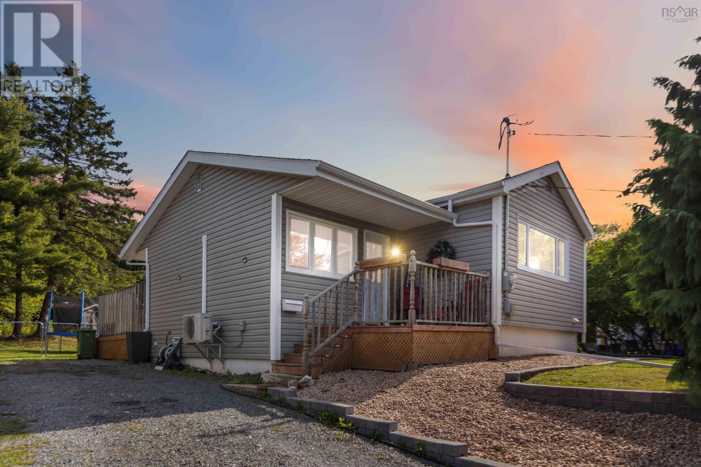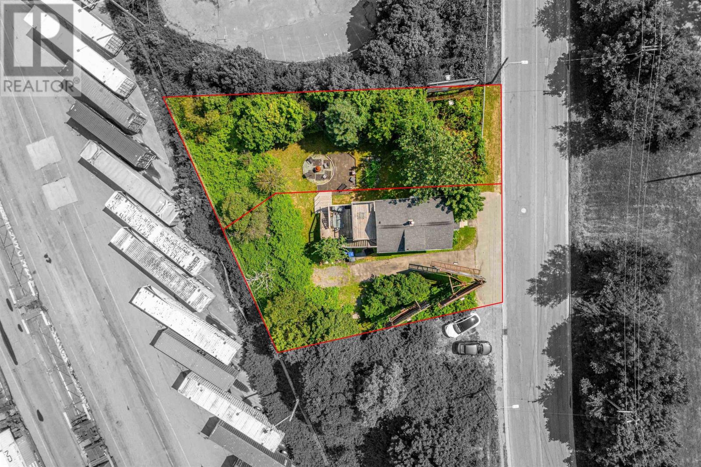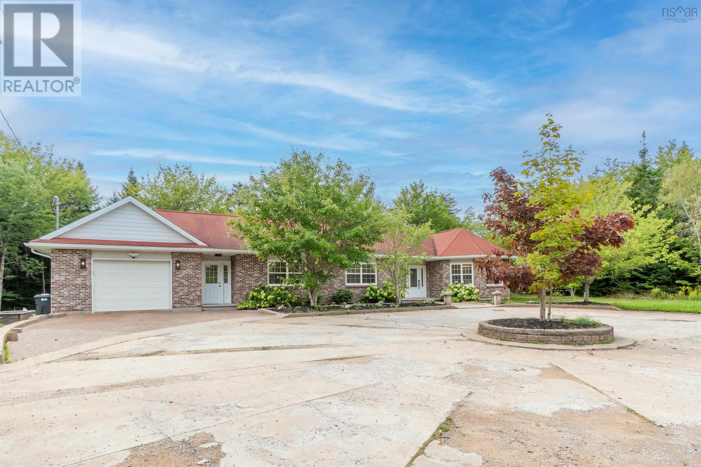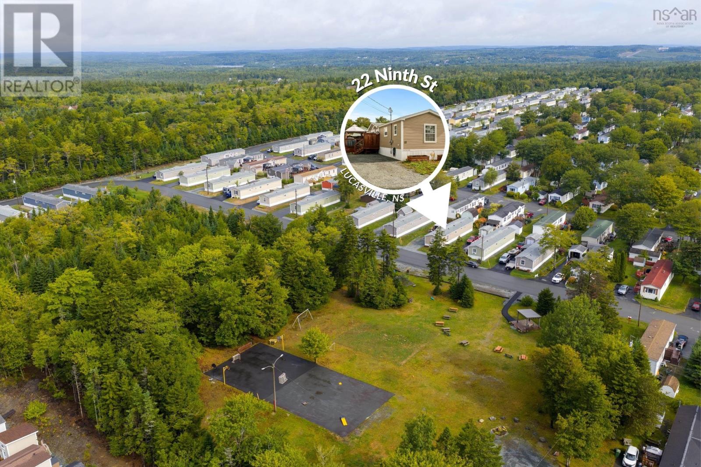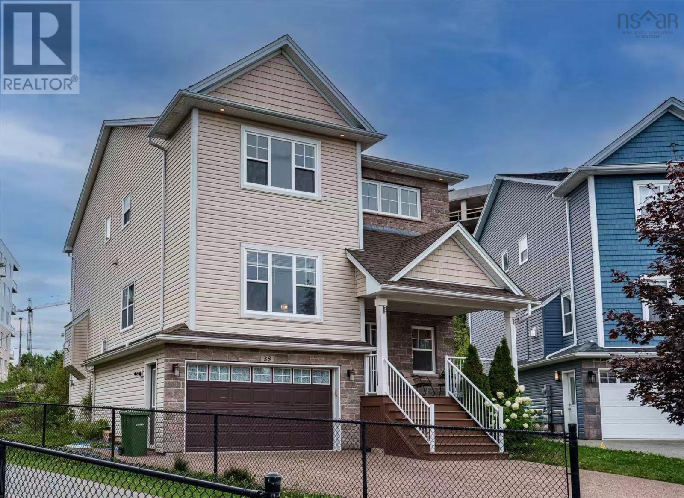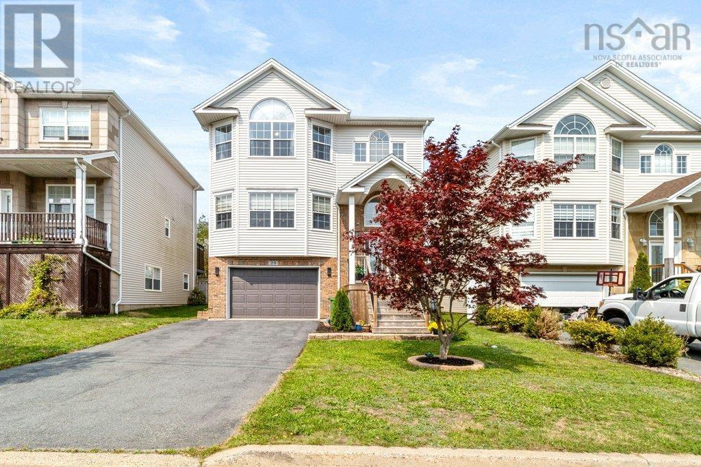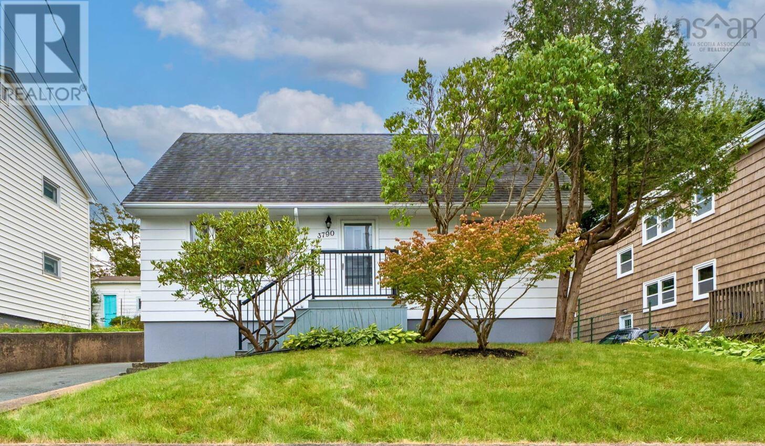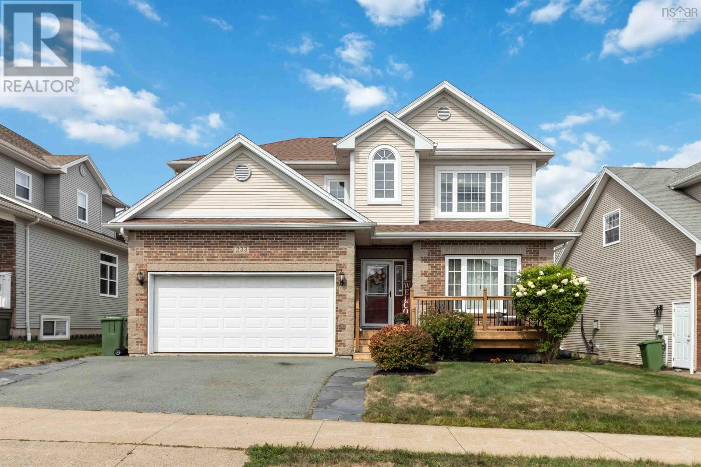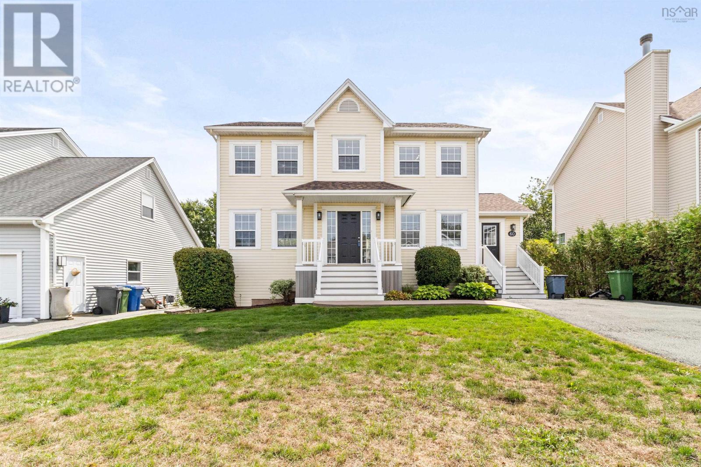
Highlights
Description
- Home value ($/Sqft)$280/Sqft
- Time on Housefulnew 3 hours
- Property typeSingle family
- Lot size6,090 Sqft
- Mortgage payment
A classic Maritime salt boxstyle home with 5 bedrooms and 3.5 bathrooms, perfectly located within walking distance to all of Bedfords best amenities. The main floor features an open-concept kitchen, dining, and living room ideal for entertaining or cozy nights in with the family. A versatile room off the kitchen can serve as a home office, dining room, or kids playroom. A convenient laundry/powder room and a side entrance with mudroom complete this level. Upstairs, youll find a spacious primary suite with a walk-in closet and 4 piece ensuite, along with two additional bedrooms and a full bathroom. The fully finished walk out basement offers even more living space with two bedrooms, one currently used as a gym plus a family area for movie nights and a full bathroom. Step outside to your private backyard oasis, backing onto a peaceful ravine. A recently upgraded deck and stunning stone fire pit make the perfect setting for outdoor entertaining or quiet relaxation. Well-maintained and thoughtfully designed, this home truly has it all. (id:63267)
Home overview
- Cooling Heat pump
- Sewer/ septic Municipal sewage system
- # total stories 2
- # full baths 3
- # half baths 1
- # total bathrooms 4.0
- # of above grade bedrooms 5
- Flooring Carpeted, ceramic tile, hardwood
- Community features Recreational facilities, school bus
- Subdivision Bedford
- Lot desc Landscaped
- Lot dimensions 0.1398
- Lot size (acres) 0.14
- Building size 2802
- Listing # 202523065
- Property sub type Single family residence
- Status Active
- Primary bedroom 16.7m X 12.5m
Level: 2nd - Ensuite (# of pieces - 2-6) 8.1m X 11m
Level: 2nd - Bedroom 11.2m X 11.3m
Level: 2nd - Bedroom 11.4m X 12.5m
Level: 2nd - Other 6.7m X 7.7m
Level: 2nd - Bathroom (# of pieces - 1-6) 7.7m X 7.1m
Level: 2nd - Utility 18.1m X 12.3m
Level: Basement - Family room 12.8m X 16.5m
Level: Basement - Bedroom 10.9m X 14.8m
Level: Basement - Bedroom 12.8m X 14.3m
Level: Basement - Bathroom (# of pieces - 1-6) 12.8m X 16.5m
Level: Basement - Dining room 13.2m X 8.7m
Level: Main - Laundry / bath 6.2m X 5.7m
Level: Main - Eat in kitchen 13.3m X 12.4m
Level: Main - Den 11.3m X 12.5m
Level: Main - Living room 25.1m X 12.3m
Level: Main - Mudroom 11.6m X 6.7m
Level: Main
- Listing source url Https://www.realtor.ca/real-estate/28848749/60-shaffleburg-run-bedford-bedford
- Listing type identifier Idx

$-2,091
/ Month

