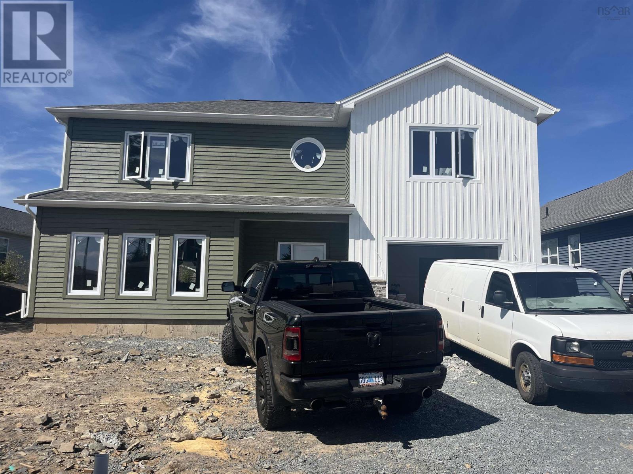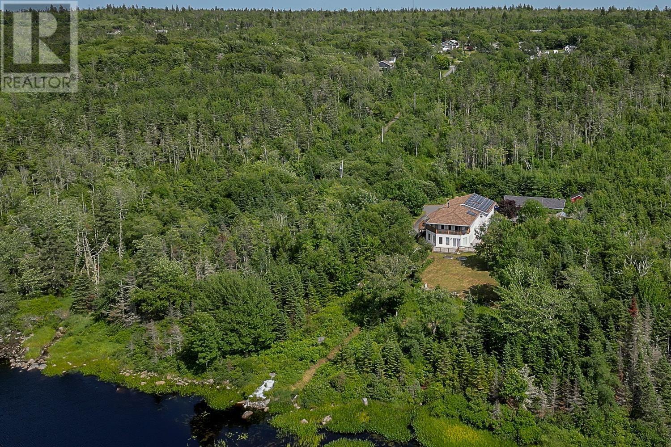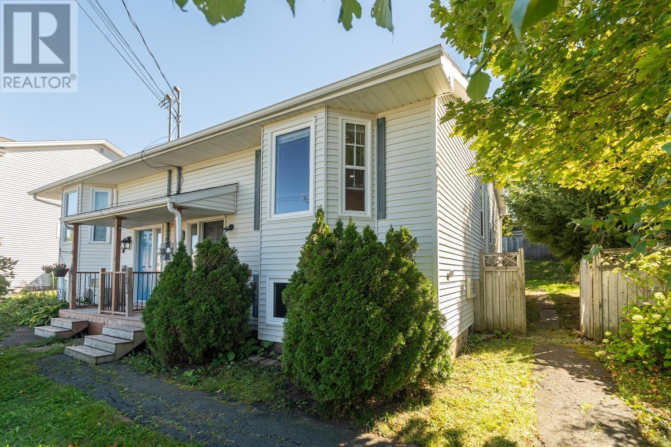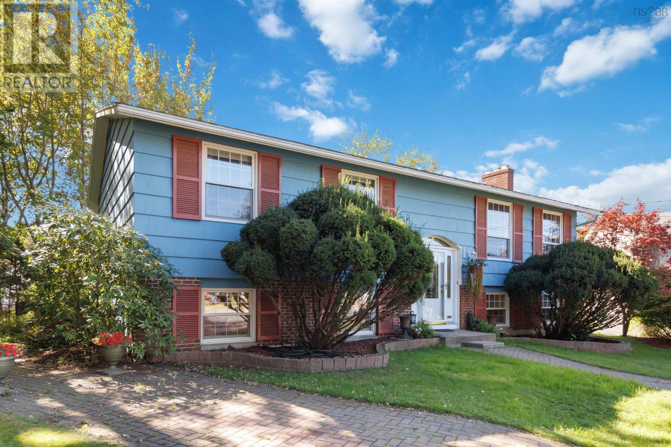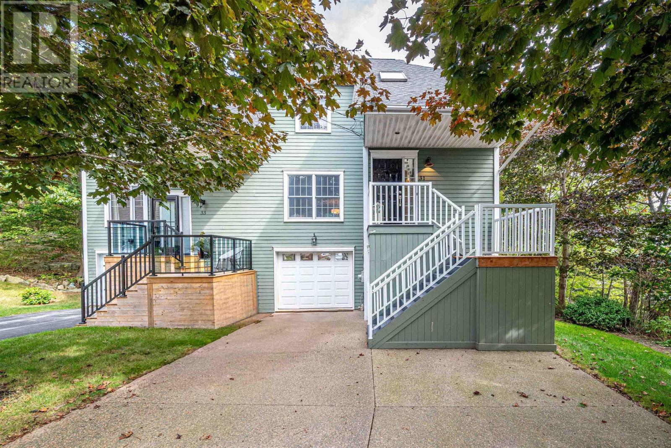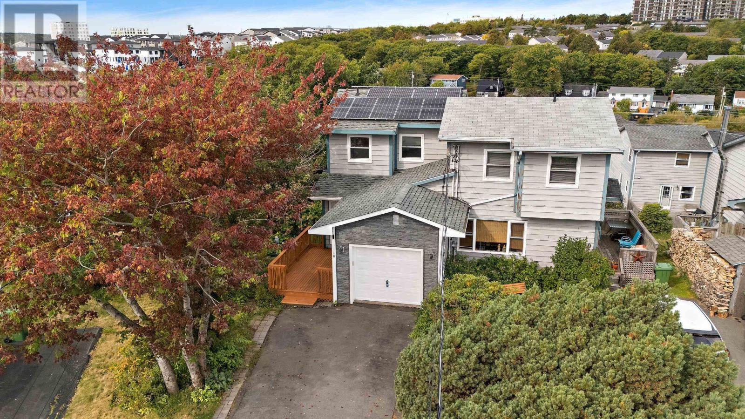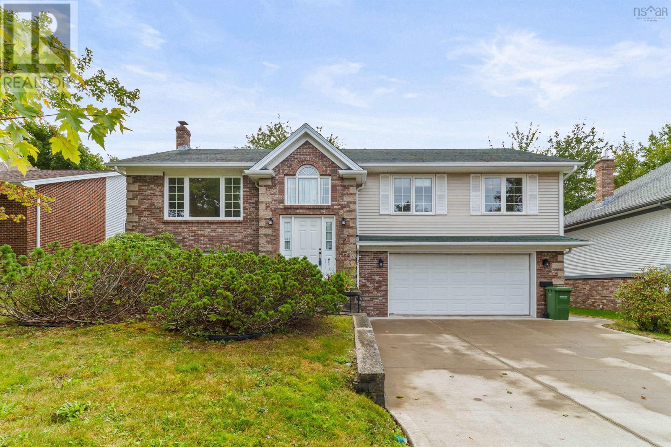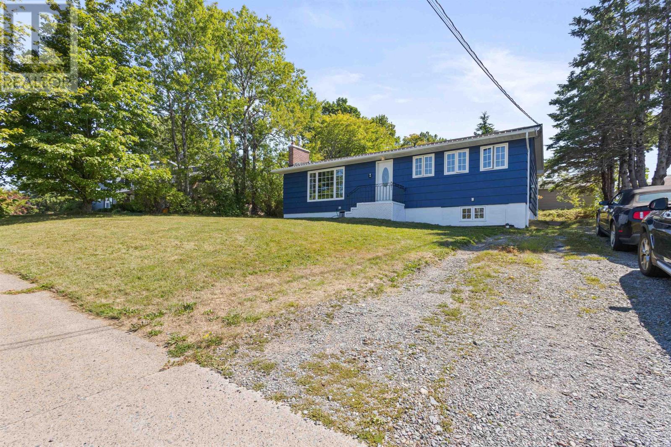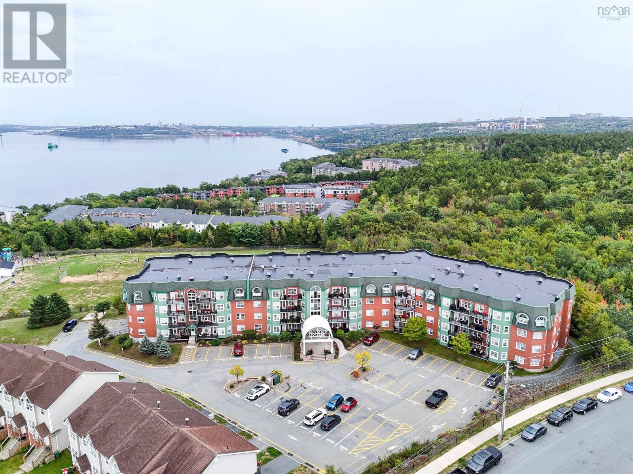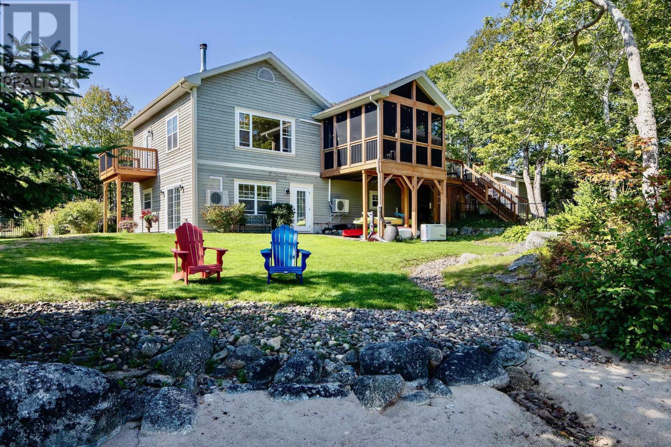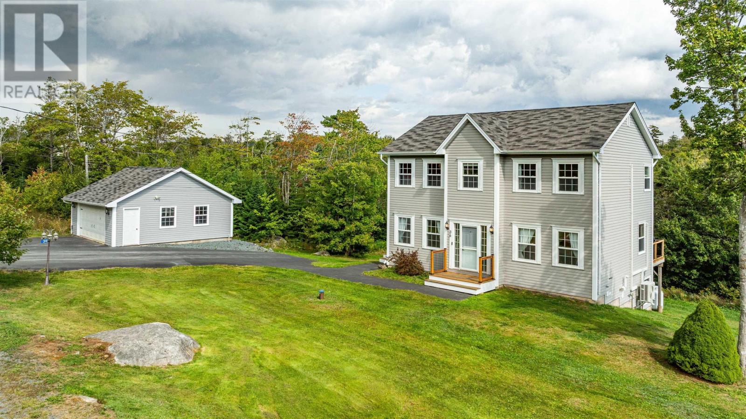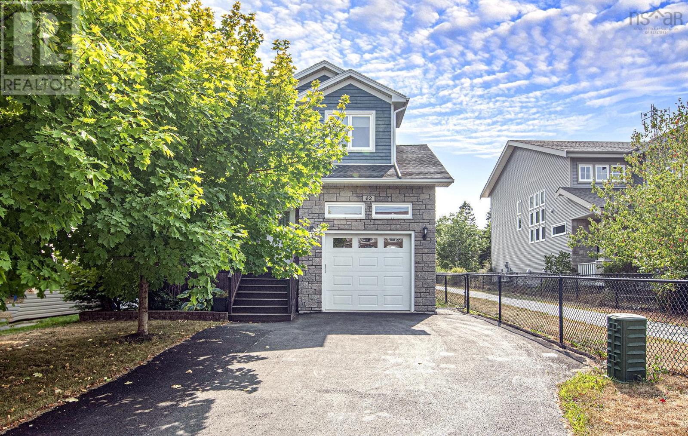
62 Aspenhill Ct
62 Aspenhill Ct
Highlights
Description
- Home value ($/Sqft)$299/Sqft
- Time on Houseful47 days
- Property typeSingle family
- Lot size6,033 Sqft
- Year built2014
- Mortgage payment
Nestled on a quiet cul-de-sac in the highly desirable Parks of West Bedford, this stunning 4-bedroom, 4-bathroom home offers the perfect blend of comfort, style, and location. Enjoy a spacious and thoughtfully designed layout, featuring a gourmet kitchen, open-concept living areas, and a spacious deck with gas BBQ hookupperfect for entertaining. The fully fenced backyard provides privacy and security for children and pets alike. The luxurious primary suite boasts two walk-in closets and a spa-like ensuite, creating a true retreat. With 4 bathrooms, morning routines are a breeze for the entire family. Located just minutes from top-rated schools, scenic parks, and all amenities, this home offers unparalleled convenience in one of the most family-friendly communities in Bedford. (id:63267)
Home overview
- Cooling Wall unit, heat pump
- Sewer/ septic Municipal sewage system
- # total stories 2
- Has garage (y/n) Yes
- # full baths 3
- # half baths 1
- # total bathrooms 4.0
- # of above grade bedrooms 4
- Flooring Carpeted, ceramic tile, hardwood
- Community features Recreational facilities, school bus
- Subdivision Bedford
- Lot desc Landscaped
- Lot dimensions 0.1385
- Lot size (acres) 0.14
- Building size 2780
- Listing # 202519861
- Property sub type Single family residence
- Status Active
- Bedroom 10.2m X 9.11m
Level: 2nd - Bedroom 10.3m X 12.9m
Level: 2nd - Laundry 10.3m X 5.1m
Level: 2nd - Bathroom (# of pieces - 1-6) 10.3m X 8.5m
Level: 2nd - Primary bedroom 15.8m X 14.4m
Level: 2nd - Bathroom (# of pieces - 1-6) 10.3m X 4.9m
Level: 2nd - Storage 8m X 8.11m
Level: Basement - Recreational room / games room 19.2m X 16m
Level: Basement - Bedroom 15.3m X 10m
Level: Basement - Bathroom (# of pieces - 1-6) 8m X 5.1m
Level: Basement - Living room 13.3m X 18m
Level: Main - Kitchen 11m X 10m
Level: Main - Dining room 11m X 9.2m
Level: Main - Bathroom (# of pieces - 1-6) 4.3m X 6.3m
Level: Main - Den 10.2m X 10m
Level: Main
- Listing source url Https://www.realtor.ca/real-estate/28700818/62-aspenhill-court-bedford-bedford
- Listing type identifier Idx

$-2,213
/ Month

