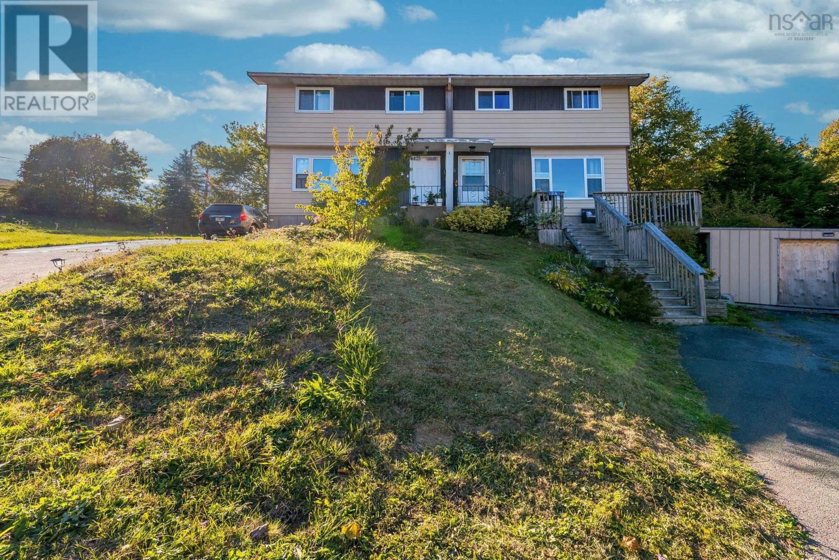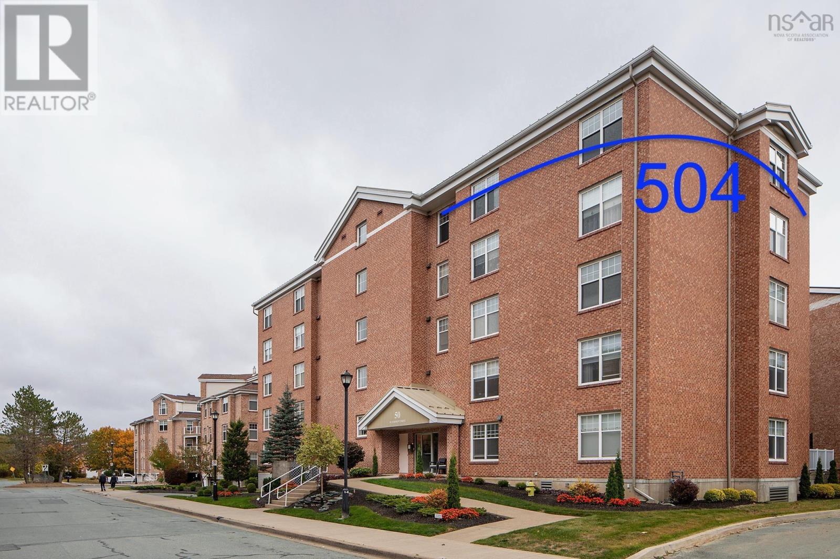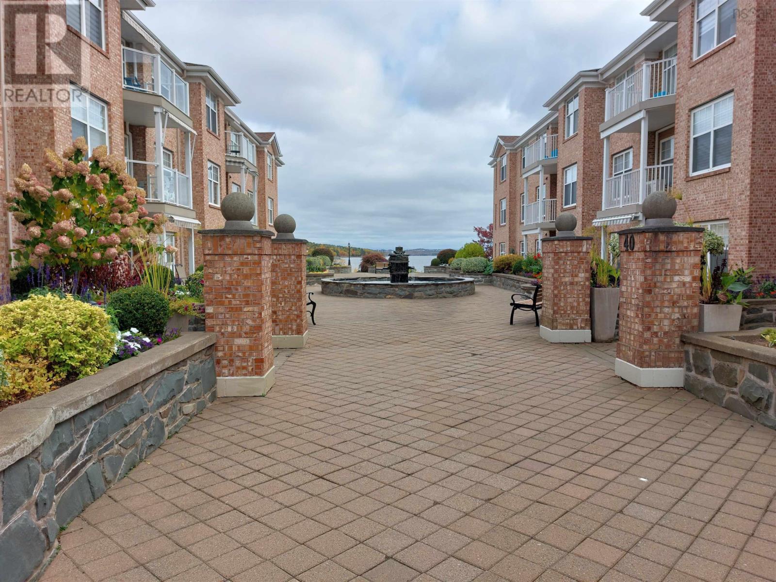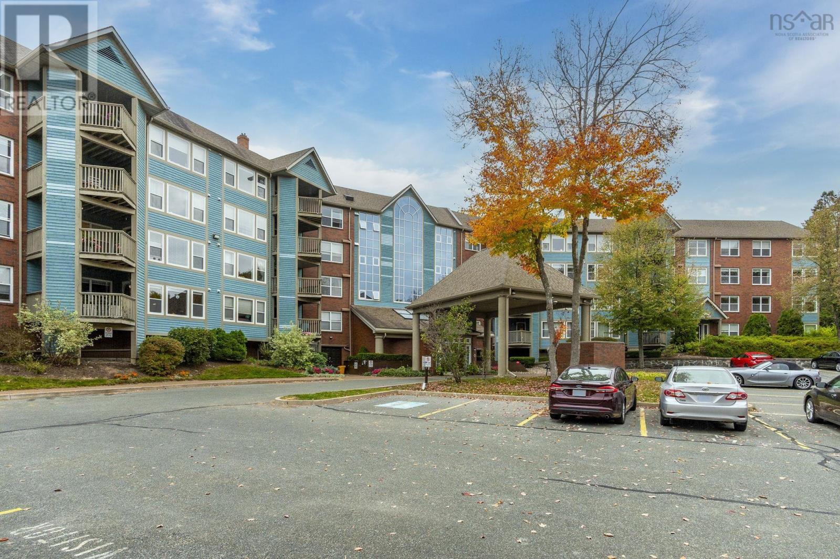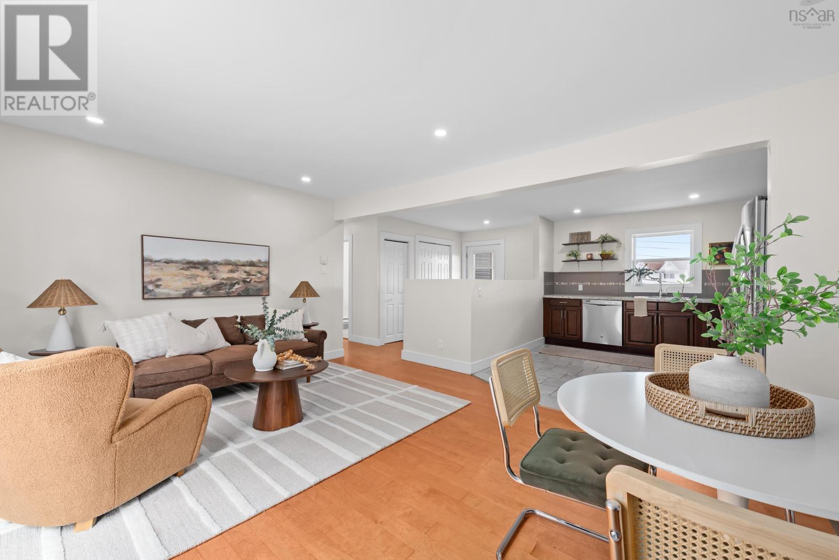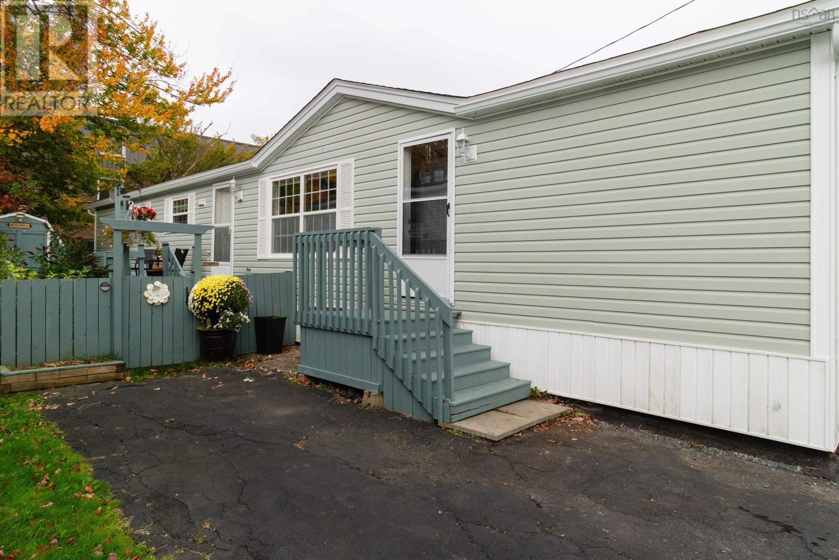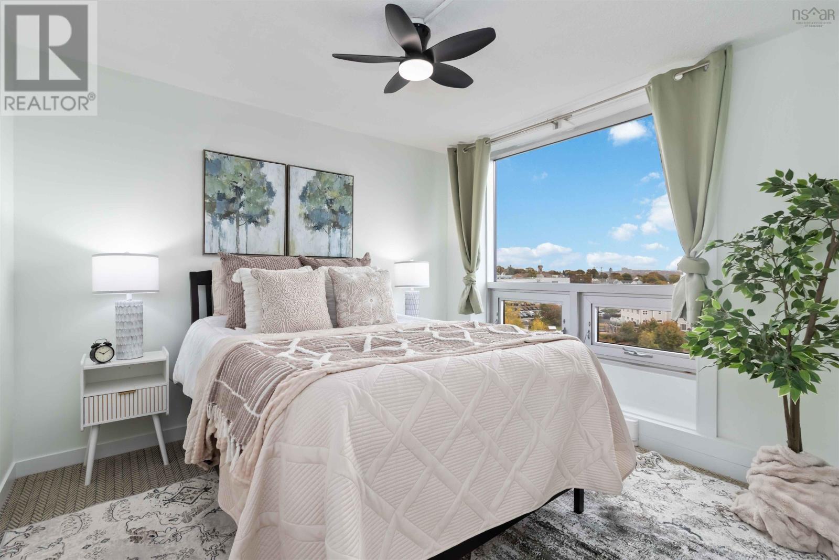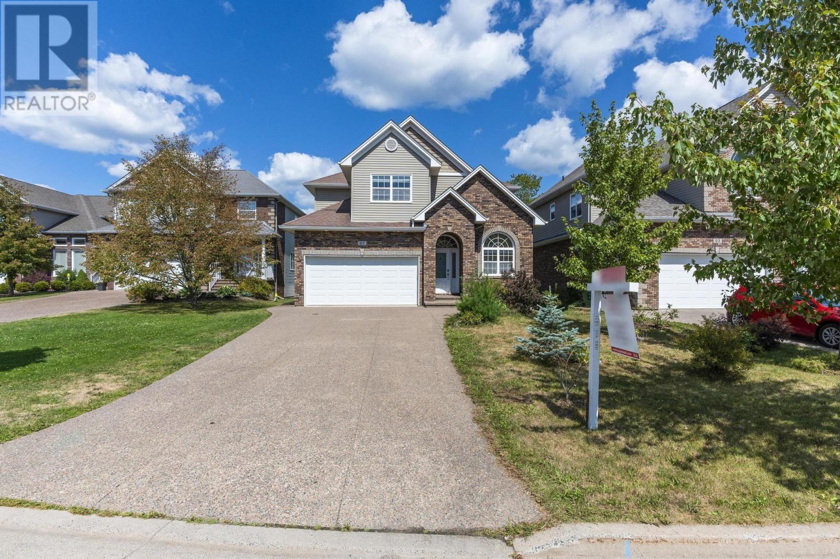
67 Sedgewick Pl
67 Sedgewick Pl
Highlights
Description
- Home value ($/Sqft)$266/Sqft
- Time on Houseful53 days
- Property typeSingle family
- Lot size7,967 Sqft
- Year built2011
- Mortgage payment
Welcome to this stunning two-storey home with a double car garage, fully finished on three levels, and a walk-out basement, located at the end of a quiet cul-de-sac in the sought-after Ravine of Bedford South. With 5 bedrooms, 3 full bathrooms, and a half bath, this home offers ample space for the whole family. The main floor features a spacious office with vaulted ceilings, a cozy open-concept family room with a propane fireplace, and a large dining area with patio doors leading to a rear deck complete with brand new engineer hardwood on the main level. The kitchen boasts a walk-in pantry, breakfast bar, and sleek granite countertops. Upstairs, you'll find 4 bedrooms, including a master suite with a walk-in closet and a private ensuite. The other three bedrooms are generously sized, along with a full main bathroom, laundry room, and extra storage. The lower level offers a 5th bedroom, a full bath, more storage, and a massive rec room with a walk-out to a large, fully fenced backyardperfect for adding a swimming pool or enjoying outdoor activities. The home is heated with an efficient ducted heat pump and central air, and it's completely carpet-free, making it easy to maintain and move right in. (id:63267)
Home overview
- Cooling Heat pump
- Sewer/ septic Municipal sewage system
- # total stories 2
- Has garage (y/n) Yes
- # full baths 3
- # half baths 1
- # total bathrooms 4.0
- # of above grade bedrooms 5
- Flooring Engineered hardwood, hardwood, laminate, tile
- Community features School bus
- Subdivision Bedford
- Directions 2091071
- Lot desc Landscaped
- Lot dimensions 0.1829
- Lot size (acres) 0.18
- Building size 3498
- Listing # 202521903
- Property sub type Single family residence
- Status Active
- Bedroom 13.5m X 10.8m
Level: 2nd - Primary bedroom 16.9m X 13m
Level: 2nd - Bedroom 12.11m X 11m
Level: 2nd - Bathroom (# of pieces - 1-6) 4 Piece
Level: 2nd - Bedroom 12.2m X 10.8m
Level: 2nd - Ensuite (# of pieces - 2-6) 5 Piece
Level: 2nd - Recreational room / games room 19m X 16.8m
Level: Lower - Bathroom (# of pieces - 1-6) 3 Piece
Level: Lower - Bedroom 14m X 11m
Level: Lower - Den 10m X 9m
Level: Main - Bathroom (# of pieces - 1-6) 2 Piece
Level: Main - Foyer 5m X 7m
Level: Main - Kitchen 18m X 11m
Level: Main - Dining nook 16m X 12.6m
Level: Main - Family room 18m X 16.8m
Level: Main
- Listing source url Https://www.realtor.ca/real-estate/28789625/67-sedgewick-place-bedford-bedford
- Listing type identifier Idx

$-2,477
/ Month






