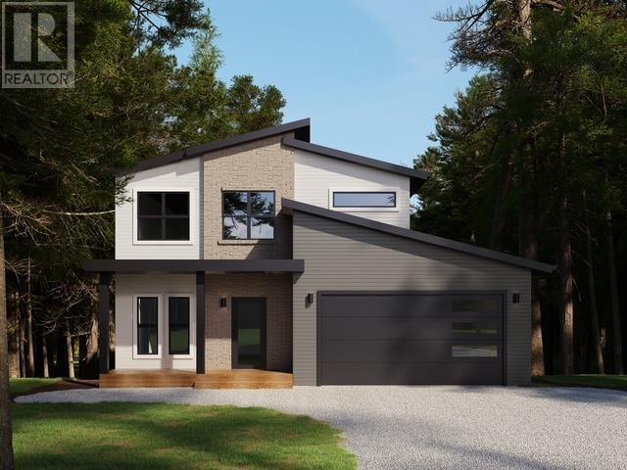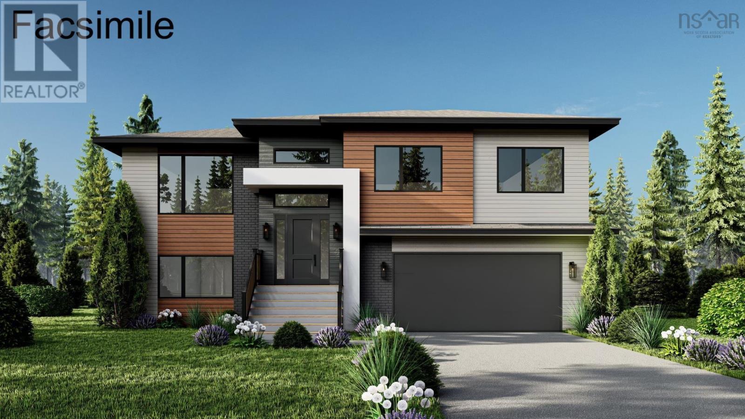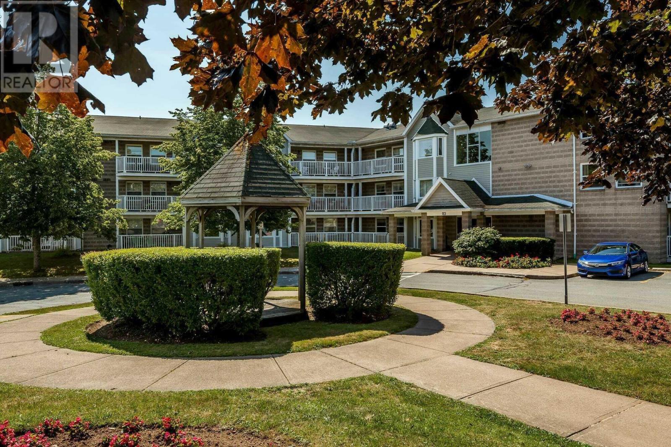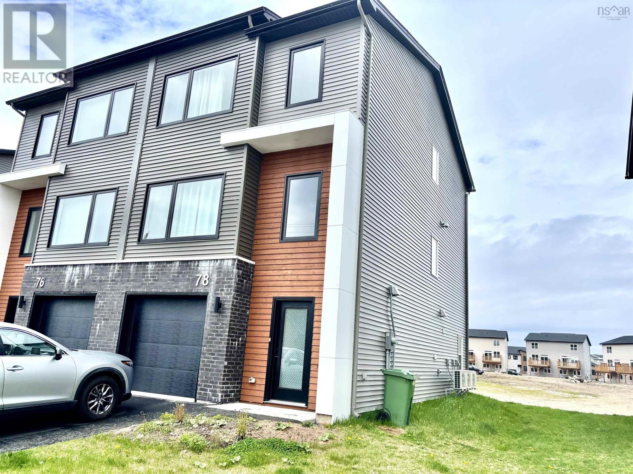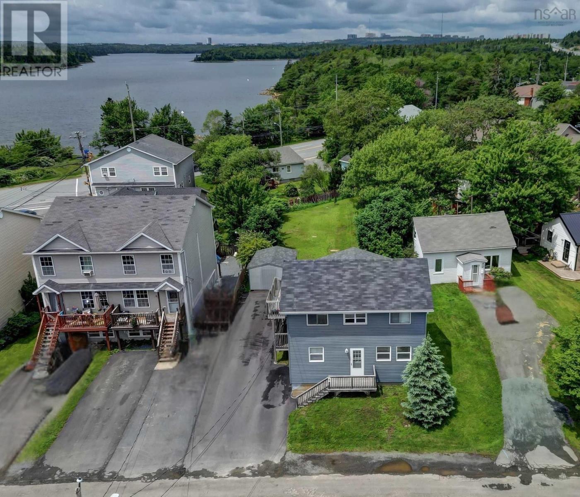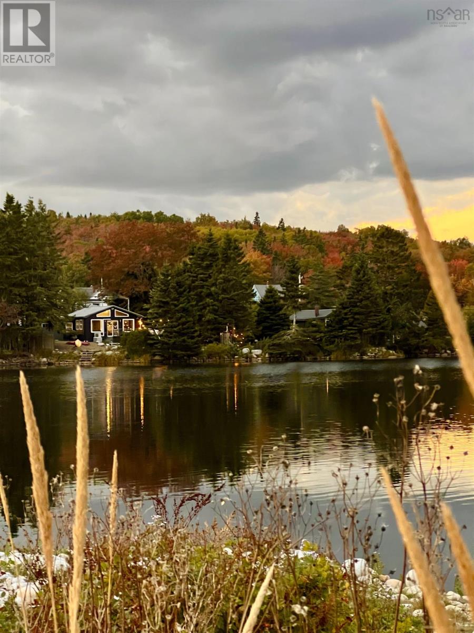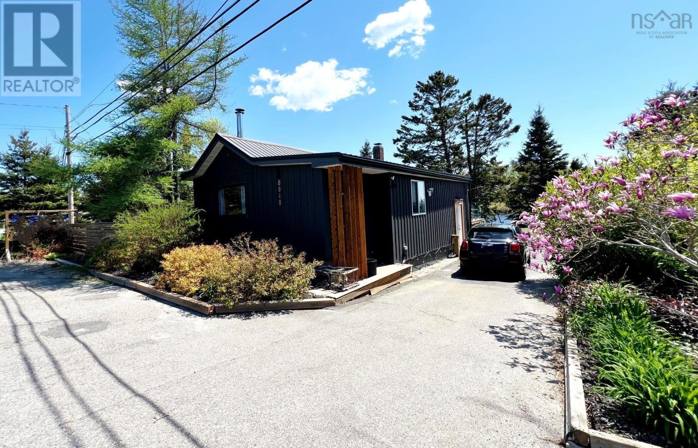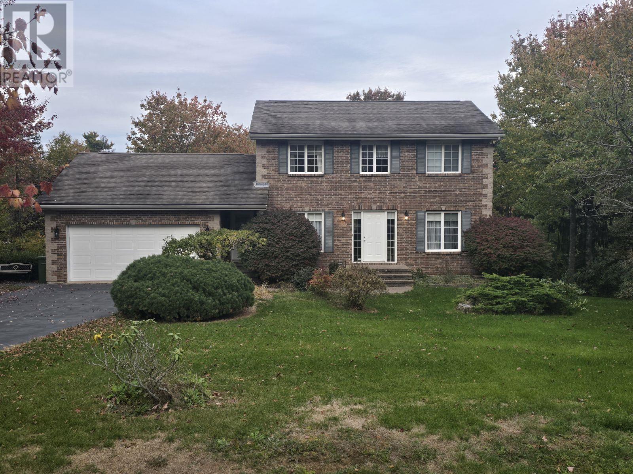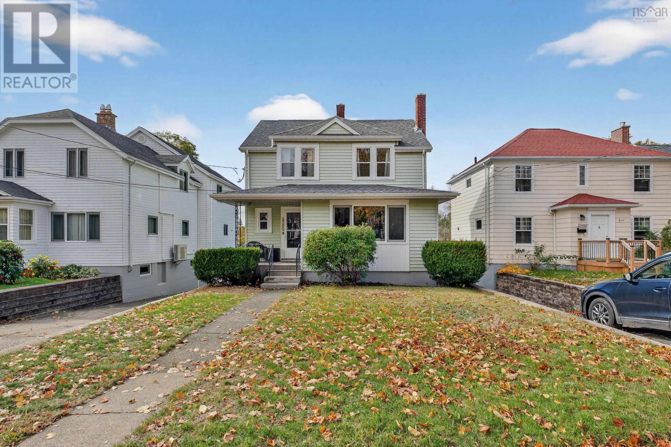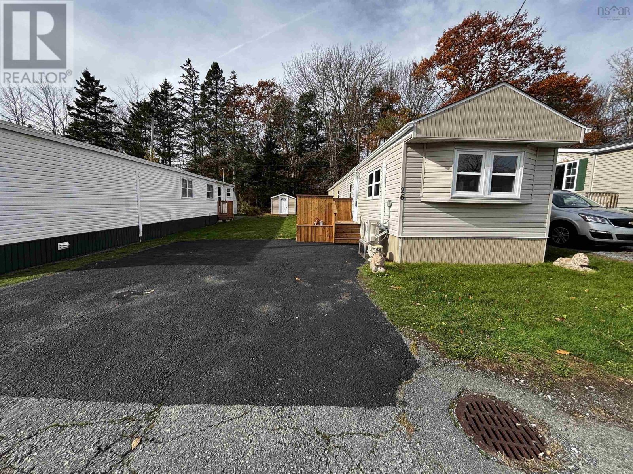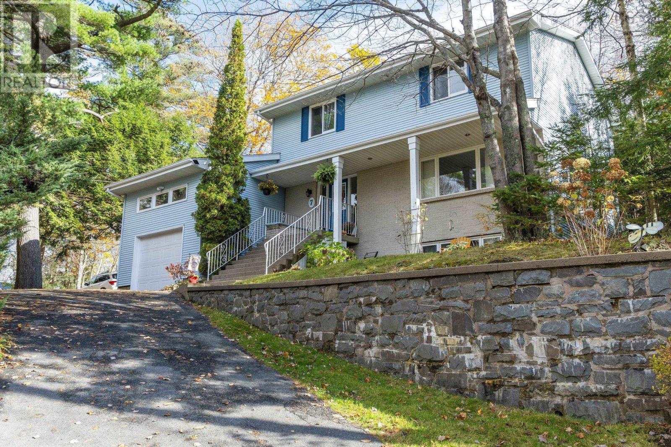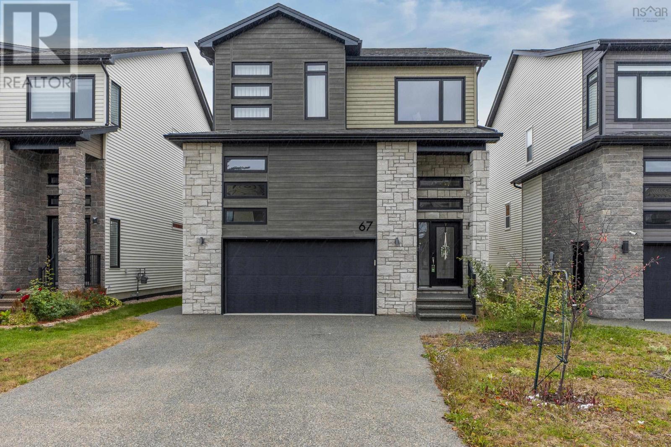
Highlights
Description
- Home value ($/Sqft)$316/Sqft
- Time on Housefulnew 12 hours
- Property typeSingle family
- Lot size6,242 Sqft
- Year built2022
- Mortgage payment
Step inside and experience the perfect blend of luxury, comfort, and modern design. The bright open-concept main floor showcases a chefs dream kitchen complete with quartz countertops, a striking waterfall island, and premium GE Café Series appliances. The adjoining family room features a sleek electric fireplace with an elegant accent wall creating a warm and inviting space for entertaining or relaxing. Walk out to a composite full size deck. Upstairs, retreat to your spacious primary suite with a beautiful tray ceiling, an impressive custom walk-in closet with built-in shelving and drawers, and a spa-inspired 5-piece ensuite featuring a floating double vanity and a custom tiled shower. Two additional bedrooms, a stylish main bath, and a convenient laundry room with ample cabinetry and a built-in washing station complete this level. The fully finished lower level offers even more space a generous rec room perfect for movie nights or a home gym, a guest bedroom, and a full bath. This home is loaded with thoughtful upgrades:Custom lighting throughout, Energy-efficient heat pump for year-round comfort. (id:63267)
Home overview
- Cooling Heat pump
- Sewer/ septic Municipal sewage system
- # total stories 2
- Has garage (y/n) Yes
- # full baths 3
- # half baths 1
- # total bathrooms 4.0
- # of above grade bedrooms 4
- Flooring Laminate, tile
- Community features School bus
- Subdivision Bedford
- Lot desc Landscaped
- Lot dimensions 0.1433
- Lot size (acres) 0.14
- Building size 2989
- Listing # 202526863
- Property sub type Single family residence
- Status Active
- Laundry 6.1m X 7.6m
Level: 2nd - Primary bedroom 15.5m X 15.6m
Level: 2nd - Ensuite (# of pieces - 2-6) 5 pc
Level: 2nd - Bedroom 11.9m X 13m
Level: 2nd - Bedroom 12.2m X 12.11m
Level: 2nd - Bathroom (# of pieces - 1-6) 4 pc
Level: 2nd - Bathroom (# of pieces - 1-6) 3 pc
Level: Lower - Recreational room / games room 12.11m X 18.3m
Level: Lower - Bedroom 10.3m X 10.11m
Level: Lower - Kitchen 10m X NaNm
Level: Main - Bathroom (# of pieces - 1-6) 2 pc
Level: Main - Foyer 5.11m X 6.6m
Level: Main - Family room 14.11m X 18.3m
Level: Main - Dining nook 10.1m X 11.4m
Level: Main
- Listing source url Https://www.realtor.ca/real-estate/29046788/67-talus-street-bedford-bedford
- Listing type identifier Idx

$-2,520
/ Month

