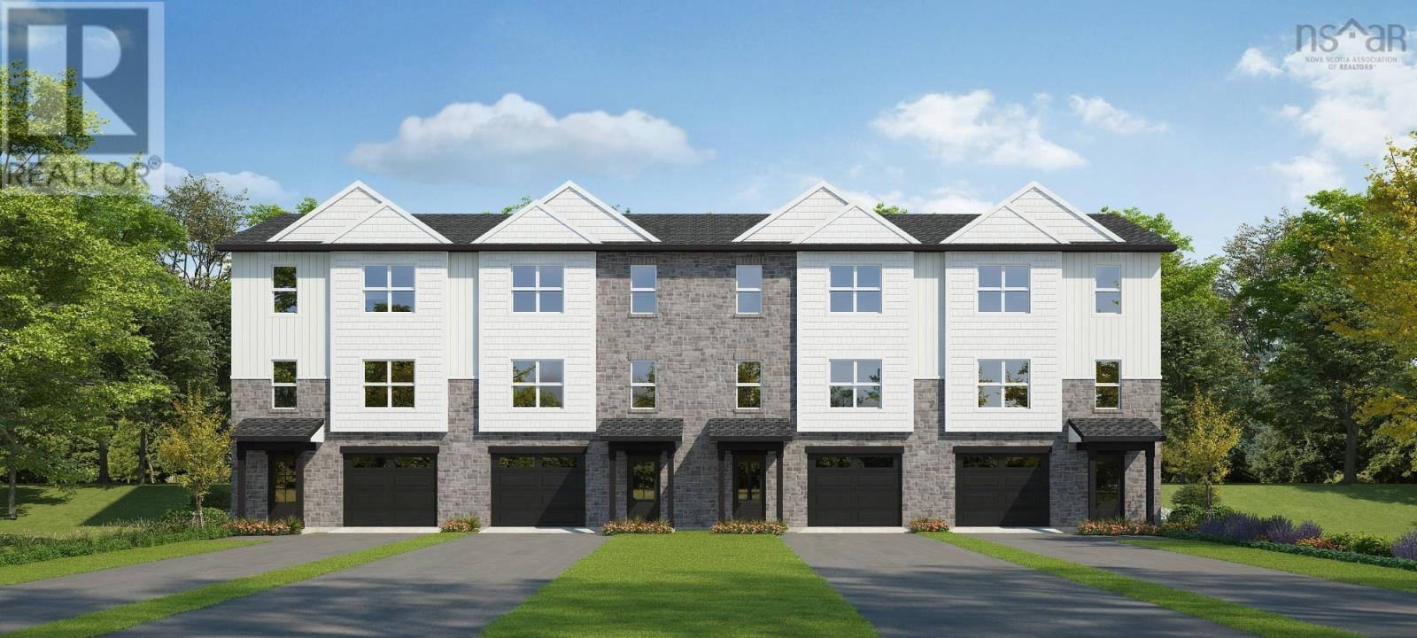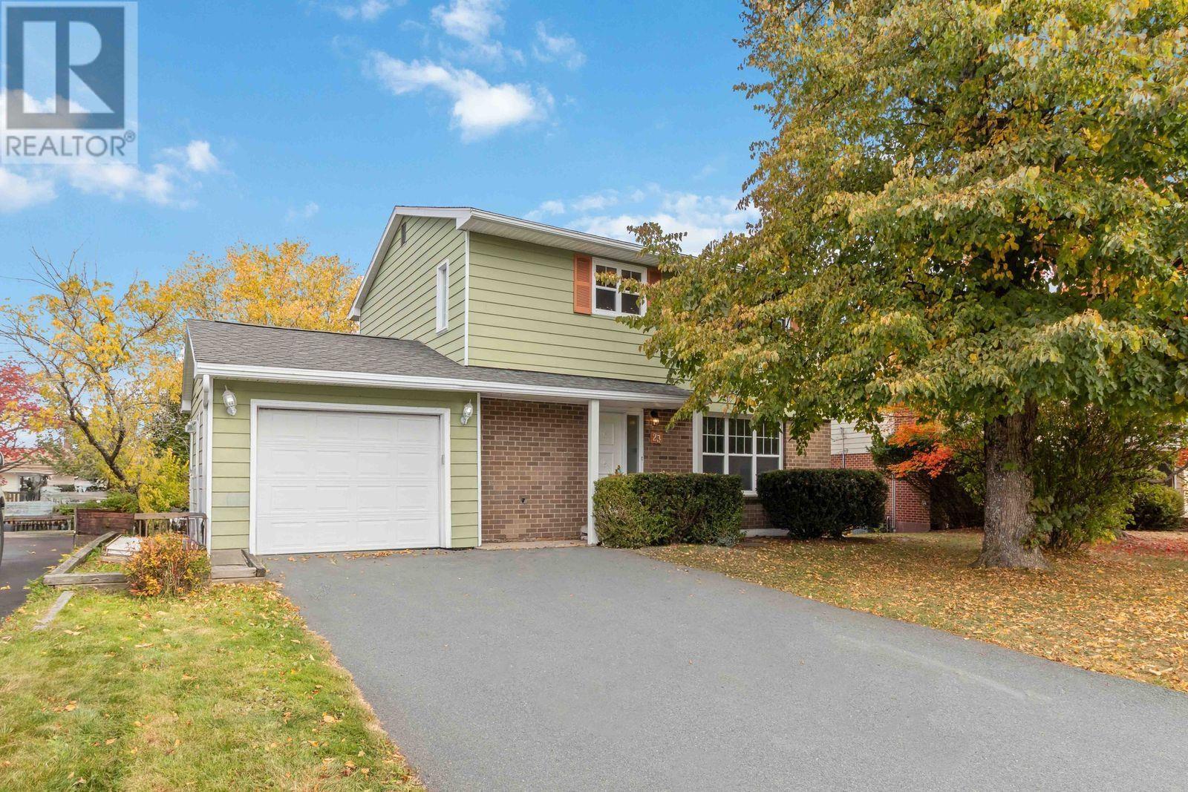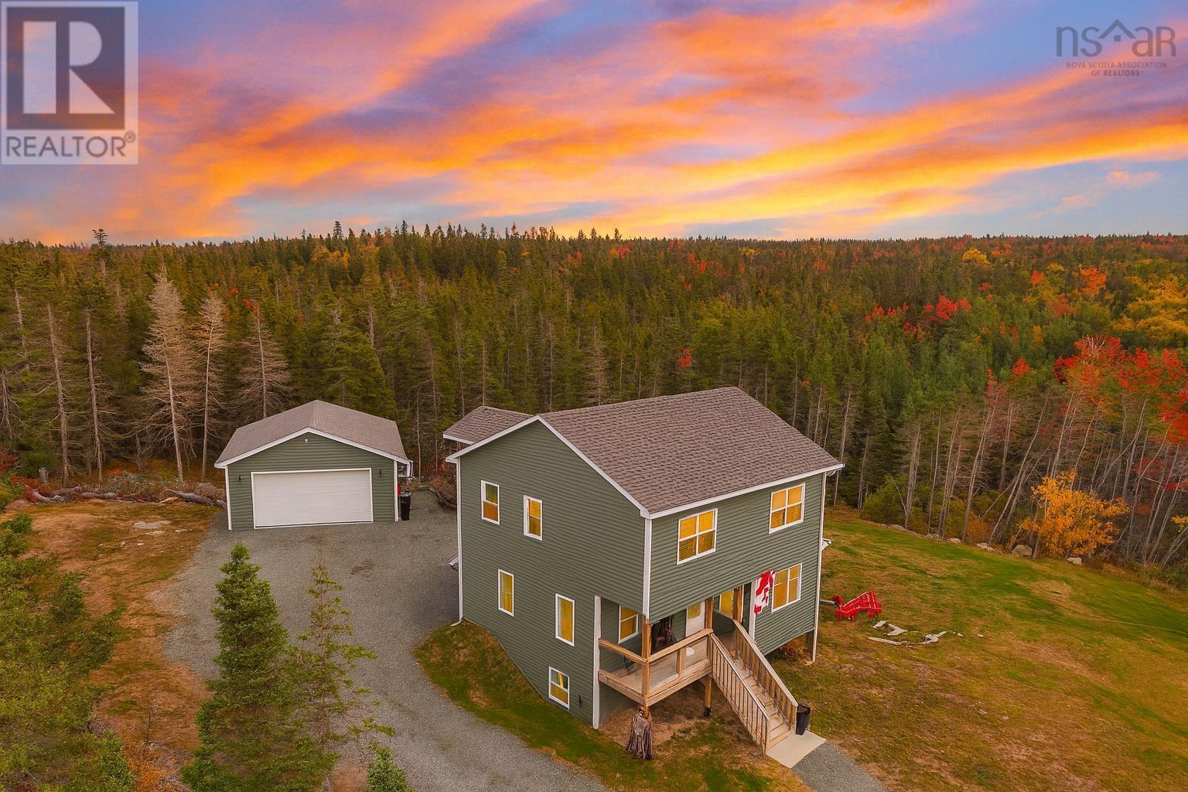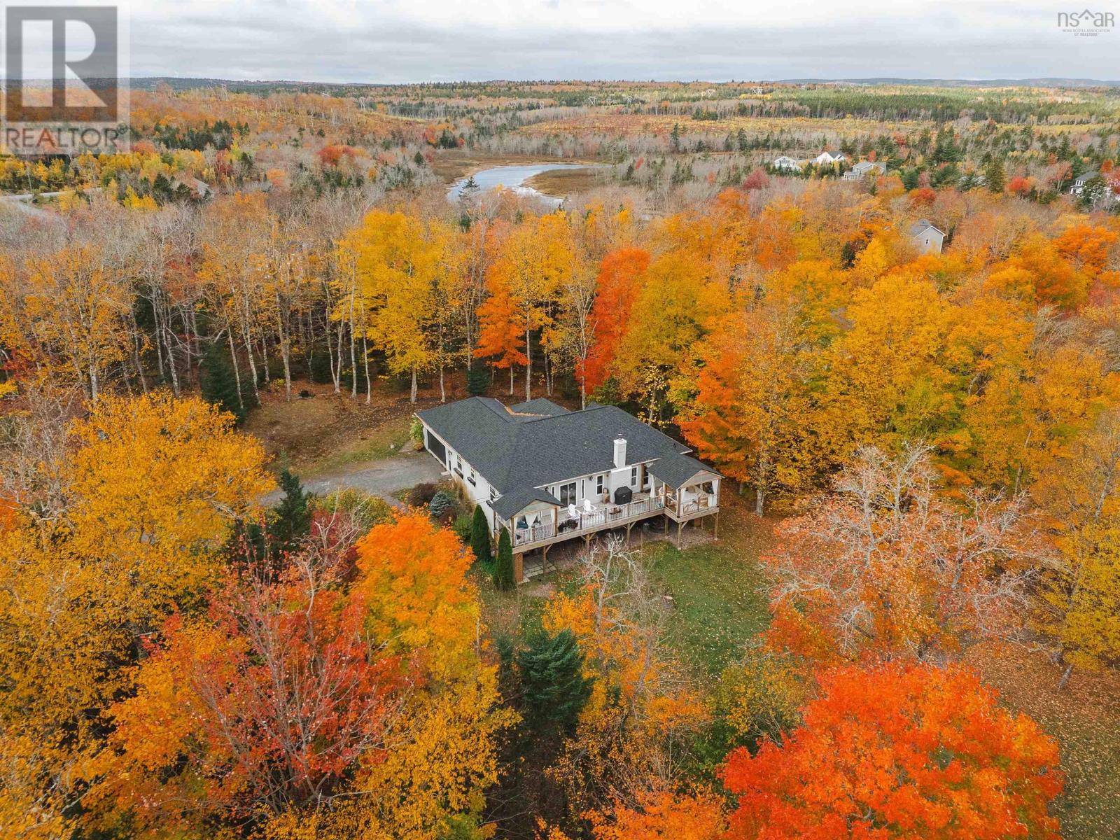
Highlights
Description
- Home value ($/Sqft)$336/Sqft
- Time on Houseful26 days
- Property typeSingle family
- Lot size3,149 Sqft
- Mortgage payment
Welcome to the Nora model by Rooftight Homes, now available for pre-purchase in the upcoming newest phase of The Parks of West Bedford starting at just $699,900! This stylish ground-level entry townhouse offers three thoughtfully designed levels of living, perfect for todays modern lifestyle. *This is an end unit.* Enjoy a well appointed standard always delivered by Rooftight Homes. Two elegant hardwood staircases, and solid surface countertops in every spacedelivering both durability and contemporary flair. Stay comfortable year-round with efficient electric baseboard heat and ductless heat pump in the main living room. Buyers will appreciate the quality standard finishes as well as a selection of upgrade options available to personalize your home to your style. Discover the perfect blend of comfort, convenience, and customization in one of West Bedfords most desirable communities. (id:63267)
Home overview
- Cooling Wall unit, heat pump
- Sewer/ septic Municipal sewage system
- # total stories 2
- Has garage (y/n) Yes
- # full baths 2
- # half baths 2
- # total bathrooms 4.0
- # of above grade bedrooms 3
- Flooring Laminate, tile
- Subdivision Bedford
- Lot desc Partially landscaped
- Lot dimensions 0.0723
- Lot size (acres) 0.07
- Building size 2113
- Listing # 202524275
- Property sub type Single family residence
- Status Active
- Bathroom (# of pieces - 1-6) 6.8m X 8.6m
Level: 2nd - Bathroom (# of pieces - 1-6) 7.8m X 8.6m
Level: 2nd - Bedroom 10.2m X 10m
Level: 2nd - Other NaNm X 5.2m
Level: 2nd - Primary bedroom 12.8m X 12m
Level: 2nd - Bedroom 10.2m X 10m
Level: 2nd - Bathroom (# of pieces - 1-6) 6m X 5.2m
Level: Lower - Recreational room / games room 11.4m X 12m
Level: Lower - Other NaNm X 19m
Level: Lower - Foyer 8m X 8.2m
Level: Lower - Dining room 12m X 12m
Level: Main - Bathroom (# of pieces - 1-6) 6m X 5.2m
Level: Main - Kitchen 9m X 13m
Level: Main - Living room 21m X 15.4m
Level: Main
- Listing source url Https://www.realtor.ca/real-estate/28910411/pun-68a-puncheon-way-bedford-bedford
- Listing type identifier Idx

$-1,893
/ Month












