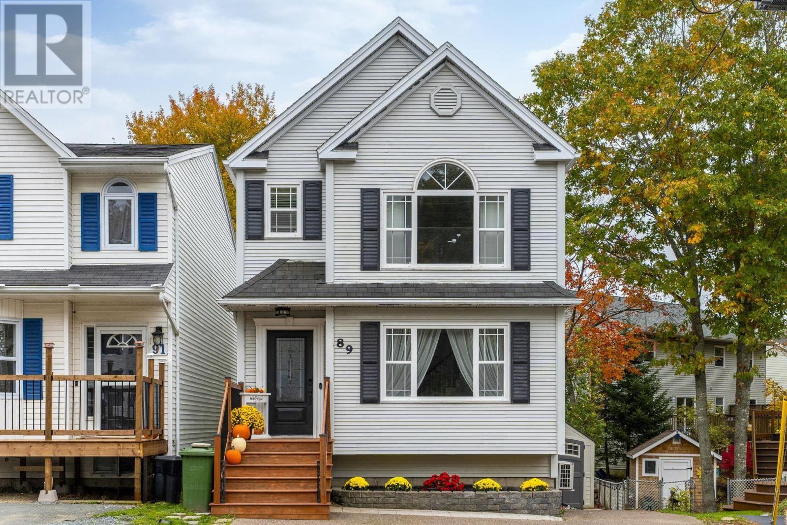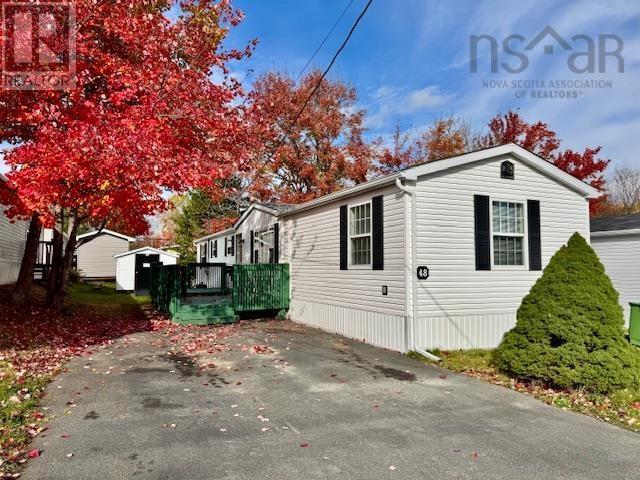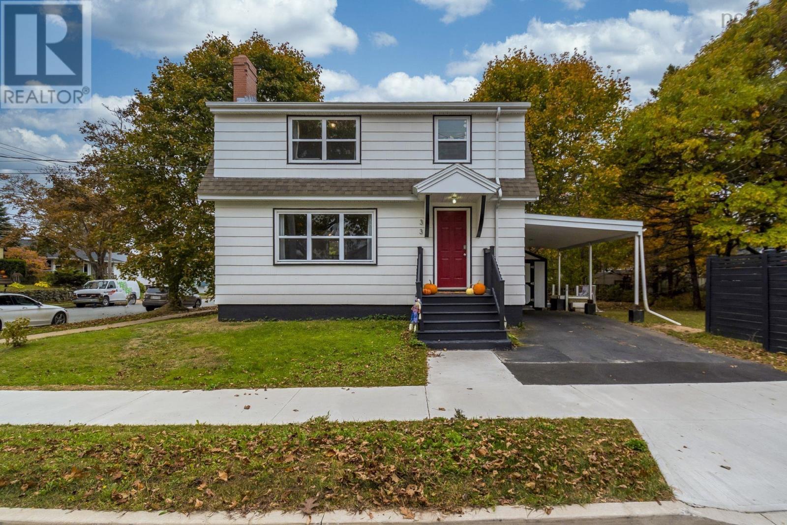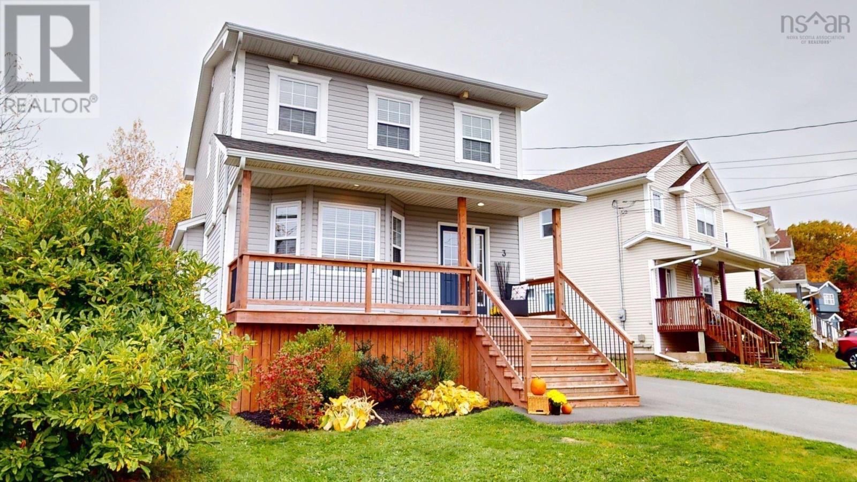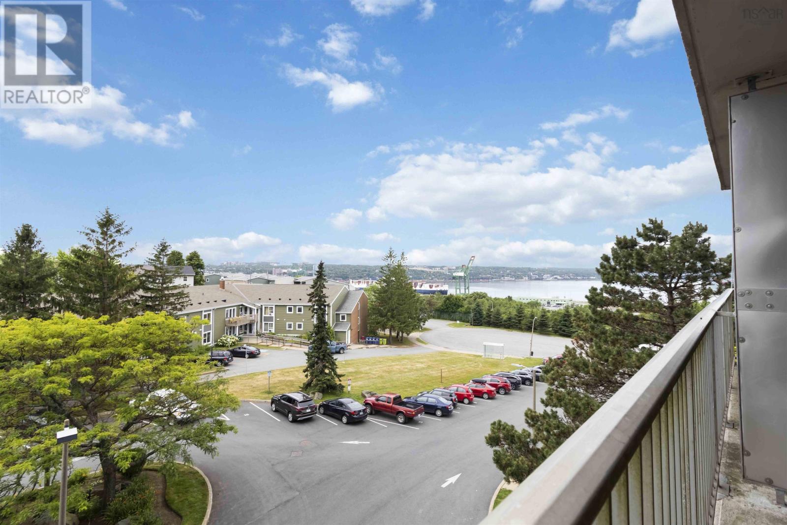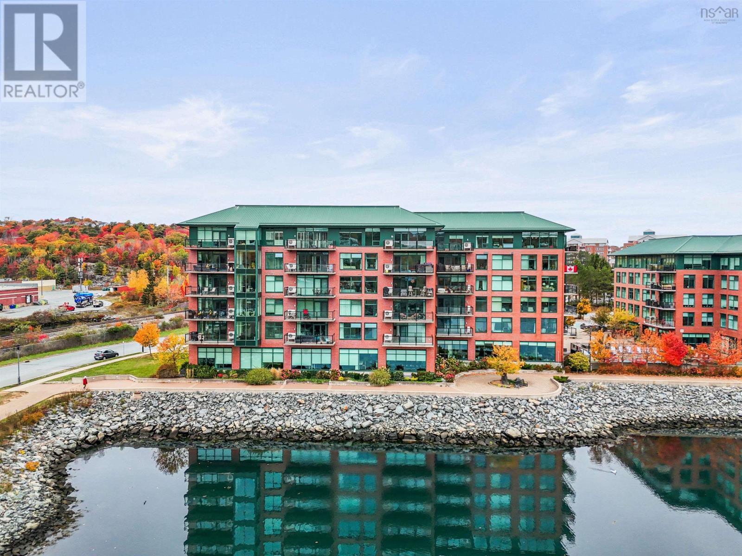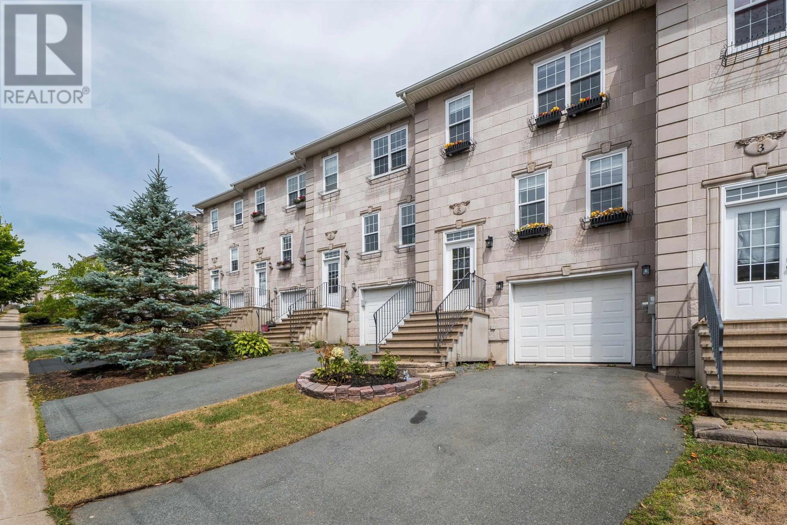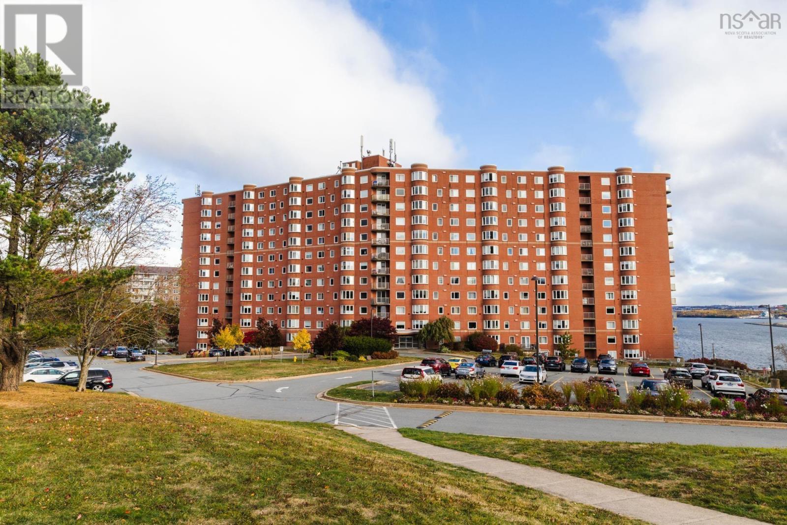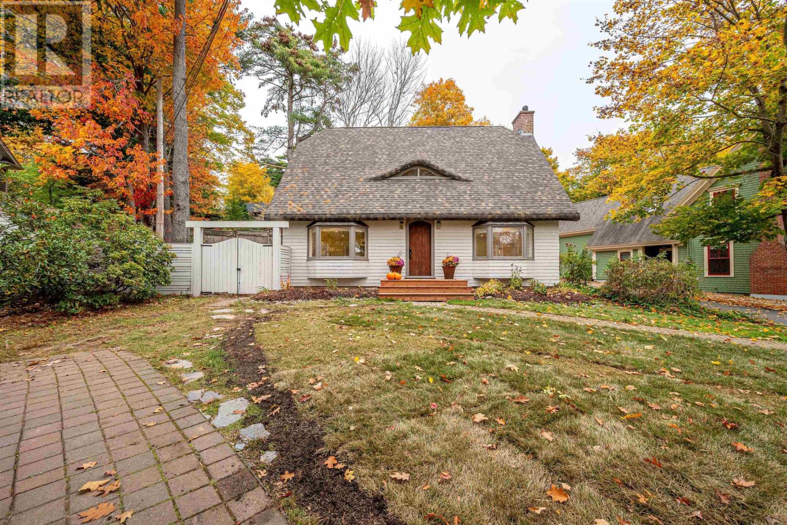
Highlights
Description
- Home value ($/Sqft)$468/Sqft
- Time on Housefulnew 4 hours
- Property typeSingle family
- Lot size10,799 Sqft
- Year built1986
- Mortgage payment
Introducing this impressive property in Bedford's most desirable and prestigious neighbourhood.680 Shore Drive has a modern condo feel with all the pluses of an urban oasis. The main floors open layout flows easily and you can have a dining room in multiple areas. The living room is a stagers dream flooded with natural light from the large windows with electric fireplace and so much space. The kitchen has cupboards aplenty and a center island with a gorgeous marble waterfall countertop. Two bedrooms upstairs each with their own ensuite. The downstairs is completely finished with a rec room, bedroom, full bath, separate laundry and storage room. Convenient access from kitchen to expansive back deck overlooking your low maintenance garden and fenced yard. Sweet little she shed or man cave with windows and electric fireplace. Walk to the Bedford Yacht Club and all the conveniences of Bedford. (id:63267)
Home overview
- Sewer/ septic Municipal sewage system
- # total stories 2
- # full baths 3
- # total bathrooms 3.0
- # of above grade bedrooms 3
- Flooring Laminate
- Community features School bus
- Subdivision Bedford
- View Harbour
- Lot desc Landscaped
- Lot dimensions 0.2479
- Lot size (acres) 0.25
- Building size 2564
- Listing # 202526368
- Property sub type Single family residence
- Status Active
- Bedroom 14.5m X NaNm
Level: 2nd - Ensuite (# of pieces - 2-6) 9.3m X 4.9m
Level: 2nd - Ensuite (# of pieces - 2-6) 7.6m X 4.2m
Level: 2nd - Bedroom 19.9m X NaNm
Level: 2nd - Recreational room / games room 23.3m X NaNm
Level: Lower - Laundry / bath 7m X NaNm
Level: Lower - Bathroom (# of pieces - 1-6) 9.4m X NaNm
Level: Lower - Bedroom 18.9m X NaNm
Level: Lower - Storage 7m X NaNm
Level: Lower - Kitchen 16.3m X NaNm
Level: Main - Dining room 16.3m X NaNm
Level: Main - Living room 28m X NaNm
Level: Main
- Listing source url Https://www.realtor.ca/real-estate/29019931/680-shore-drive-bedford-bedford
- Listing type identifier Idx

$-3,200
/ Month

