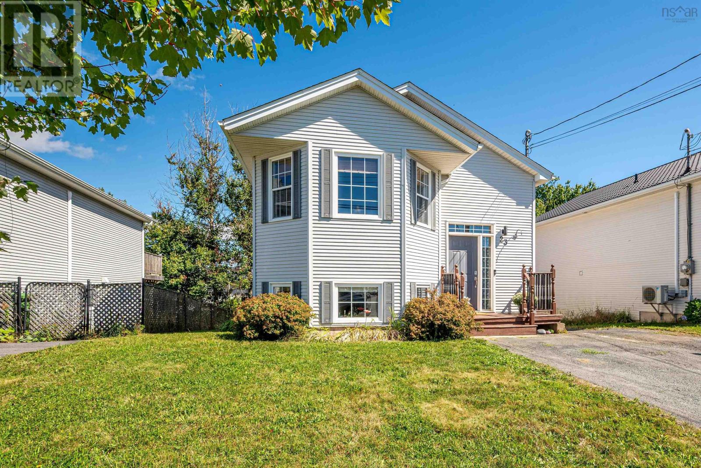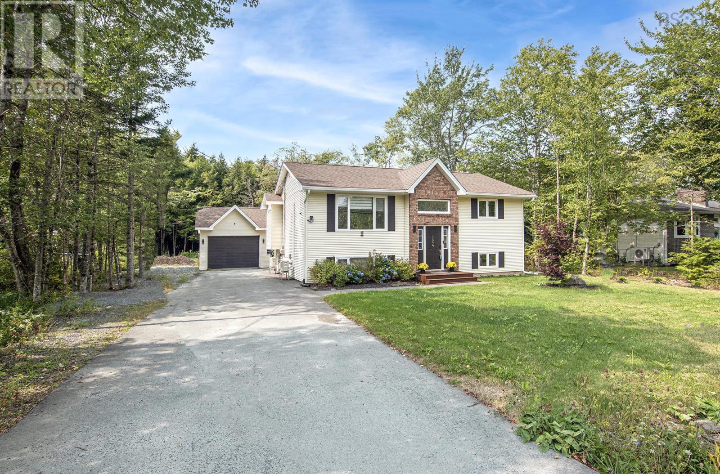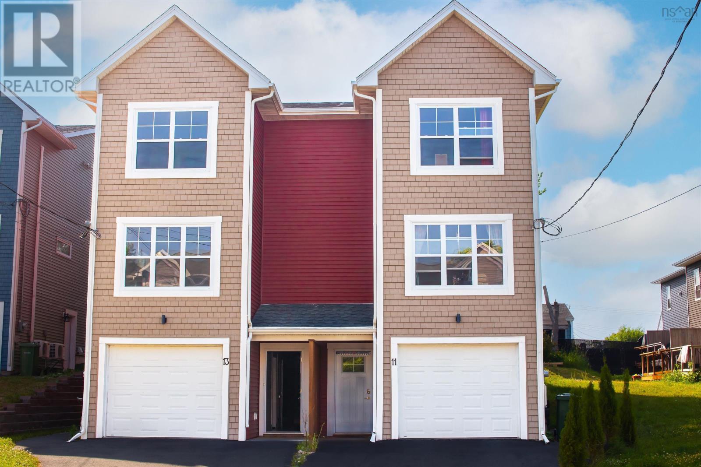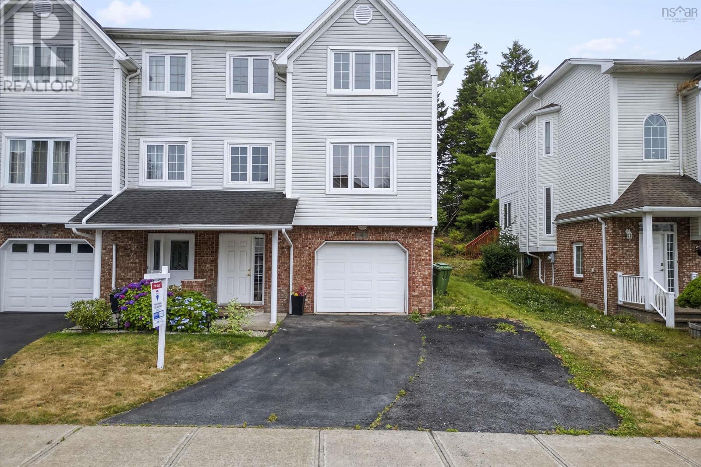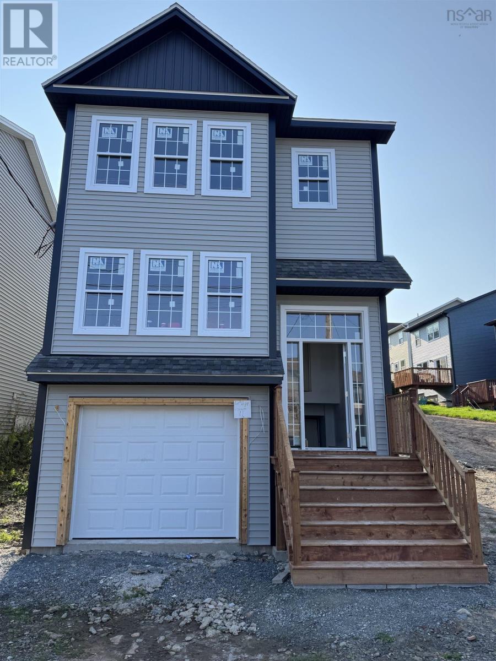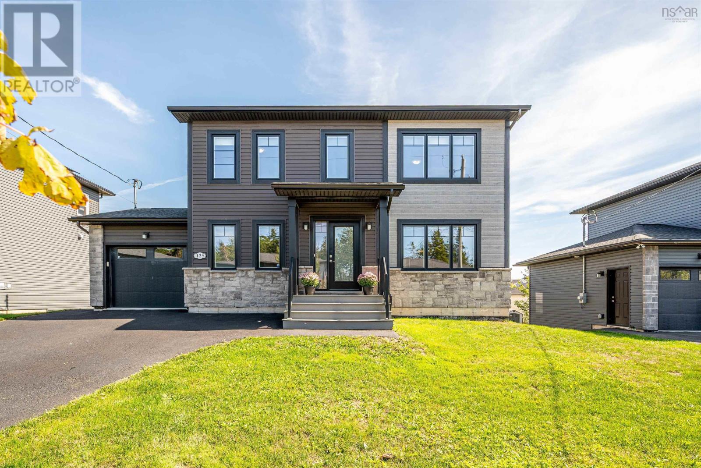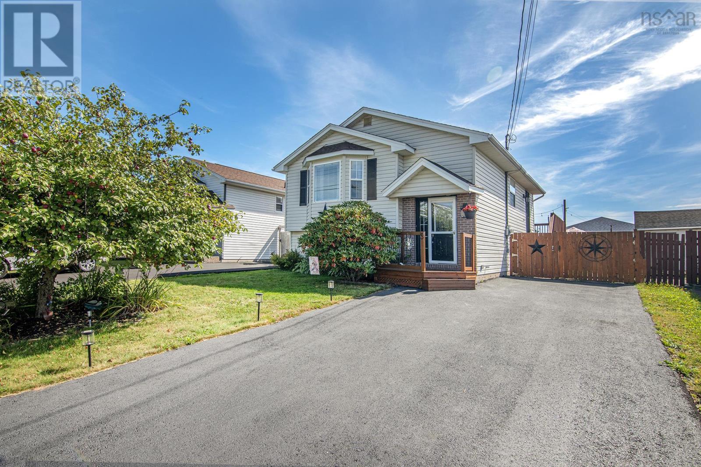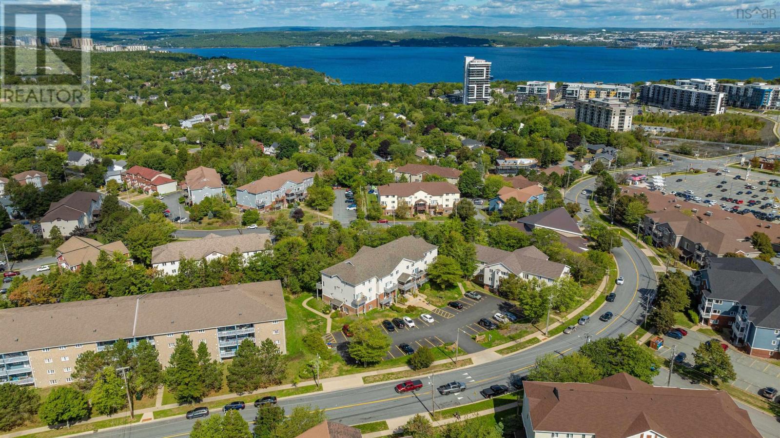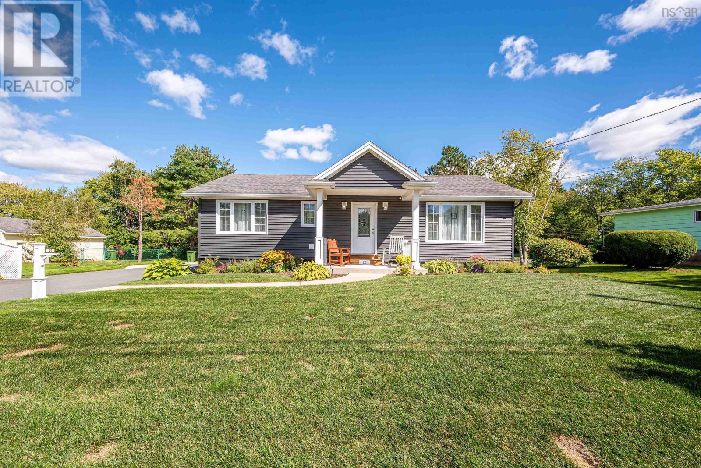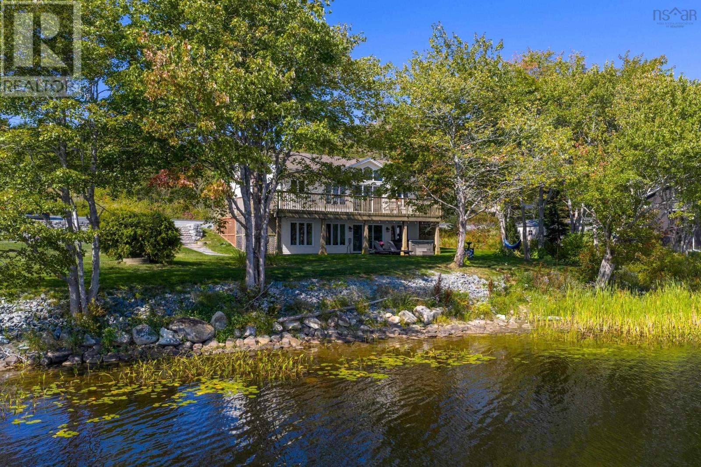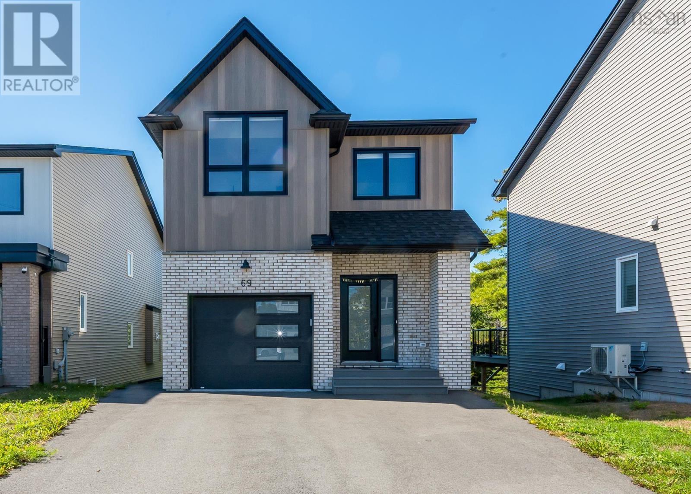
Highlights
Description
- Home value ($/Sqft)$339/Sqft
- Time on Housefulnew 3 hours
- Property typeSingle family
- Lot size6,669 Sqft
- Year built2022
- Mortgage payment
Welcome to Shaughnessy Homes Breaktrail in Brookline Park! This stunning 4-bedroom, 3.5-bath residence showcases exceptional craftsmanship and thoughtful design throughout, offering 2,652 sq. ft. of beautifully finished living space. Step into the foyer and youll be greeted by a bright, open living room with expansive windows framing serene greenbelt views. The modern kitchen is a true centerpiece, complete with a large island and stylish finishes perfect for both everyday living and entertaining. Upstairs, youll find three generously sized bedrooms and two full bathrooms, including a spa-inspired ensuite. The fully finished walkout basement adds even more versatility, featuring a fourth bedroom, a full bath, and direct access to the outdoors. With oversized windows, elegant engineered hardwood and ceramic flooring, quartz countertops, natural gas hookups, and a fully ducted high-efficiency heat pump, this home combines style, comfort, and efficiency. Dont miss your chance to make this remarkable home yours! (id:63267)
Home overview
- Cooling Heat pump
- Sewer/ septic Municipal sewage system
- # total stories 2
- Has garage (y/n) Yes
- # full baths 3
- # half baths 1
- # total bathrooms 4.0
- # of above grade bedrooms 4
- Flooring Ceramic tile, engineered hardwood, laminate
- Community features School bus
- Subdivision Bedford
- Directions 2088794
- Lot desc Partially landscaped
- Lot dimensions 0.1531
- Lot size (acres) 0.15
- Building size 2652
- Listing # 202523339
- Property sub type Single family residence
- Status Active
- Storage 7.2m X 12.1m
Level: 2nd - Bathroom (# of pieces - 1-6) 6.9m X 8.9m
Level: 2nd - Primary bedroom 12m X 18.4m
Level: 2nd - Ensuite (# of pieces - 2-6) 8.11m X 12m
Level: 2nd - Bedroom 9.1m X 12.5m
Level: 2nd - Laundry 5.4m X 7.1m
Level: 2nd - Bedroom 10.1m X 12.5m
Level: 2nd - Bedroom 8.1m X 11.2m
Level: Basement - Bathroom (# of pieces - 1-6) 6.3m X 8.5m
Level: Basement - Recreational room / games room 20m X 18.4m
Level: Basement - Kitchen 11.4m X 12.2m
Level: Main - Bathroom (# of pieces - 1-6) 2 pc
Level: Main - Family room 12m X 18.4m
Level: Main - Dining room 9m X 14m
Level: Main - Foyer 7.4m X 6.4m
Level: Main
- Listing source url Https://www.realtor.ca/real-estate/28863784/69-breaktrail-drive-bedford-bedford
- Listing type identifier Idx

$-2,400
/ Month

