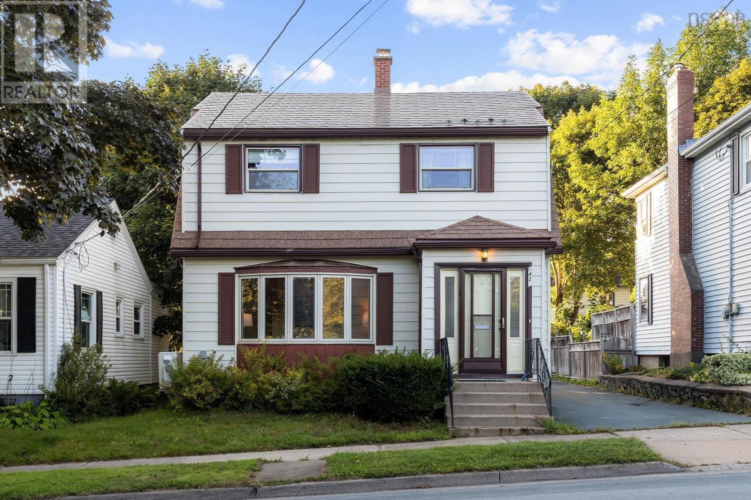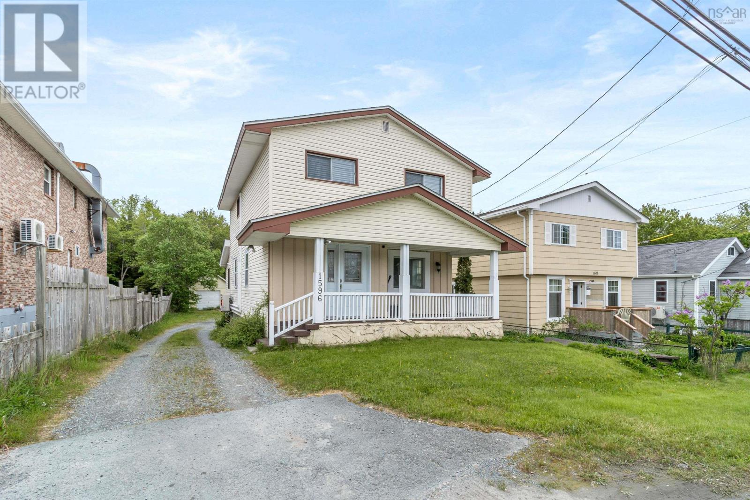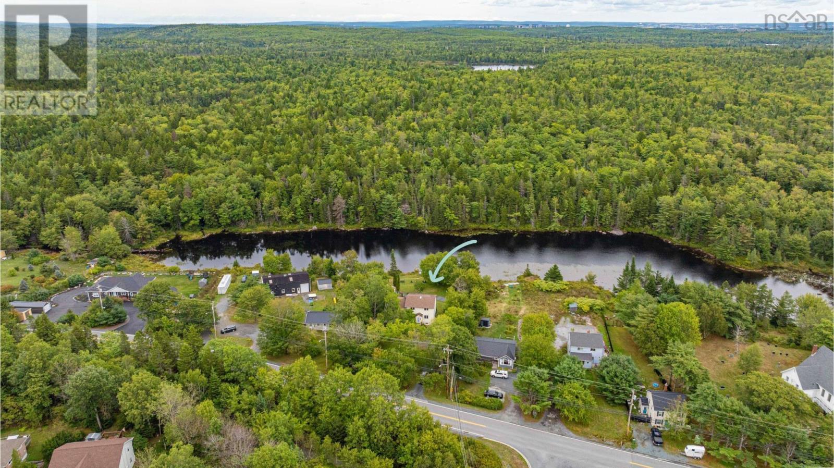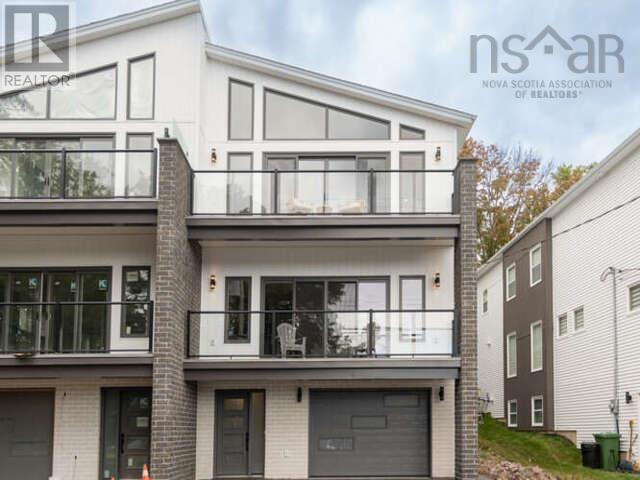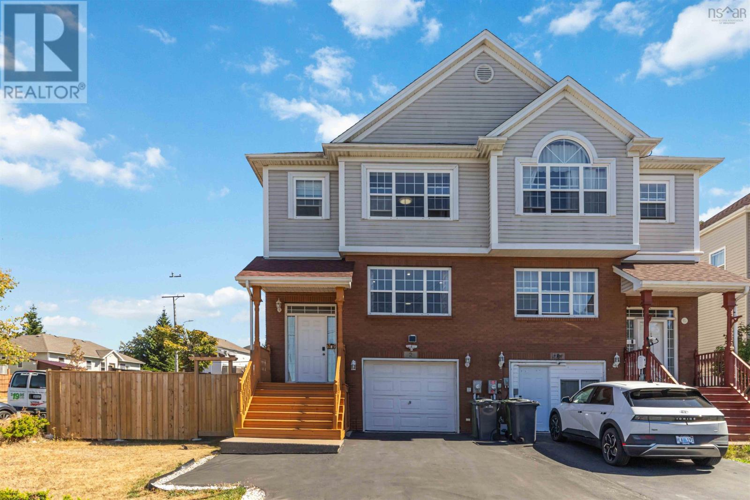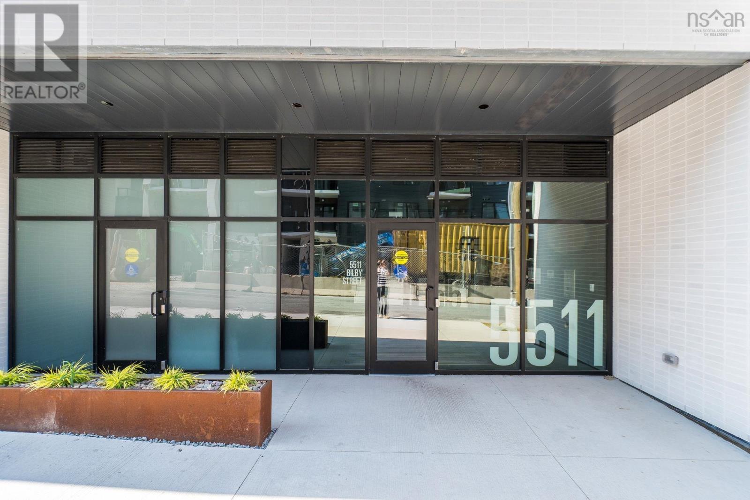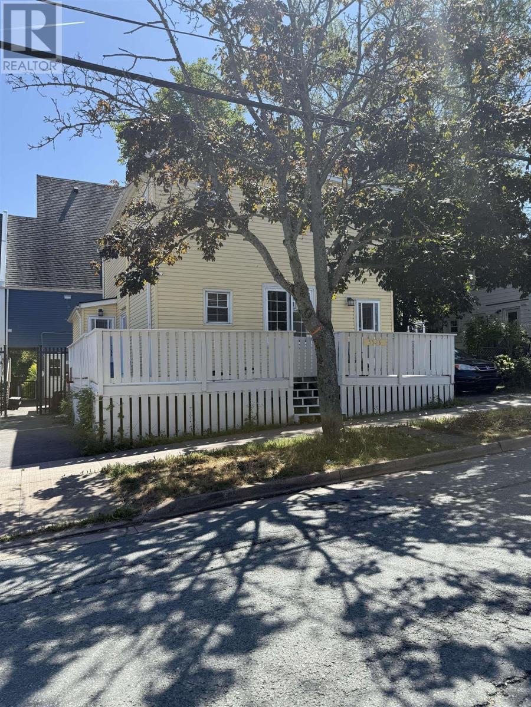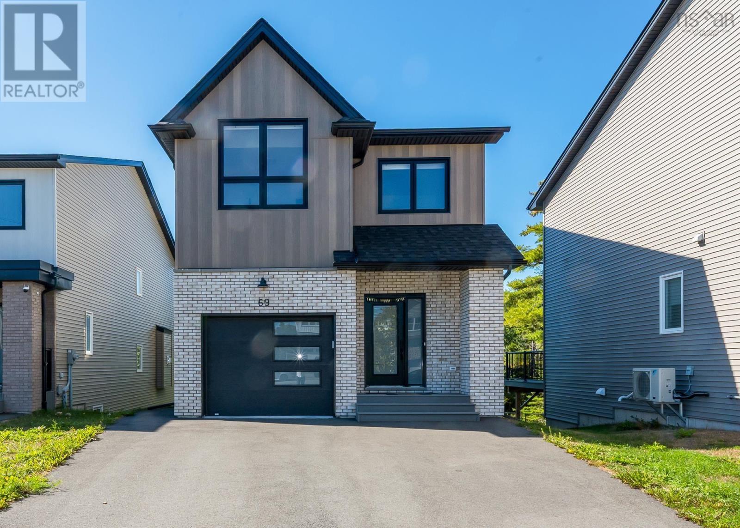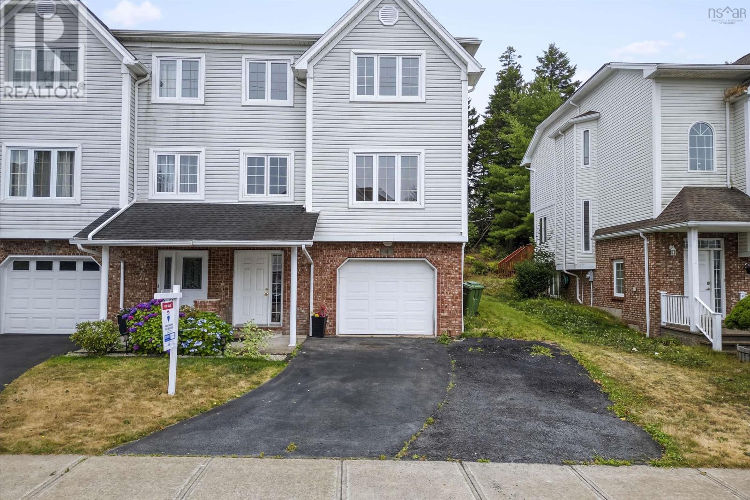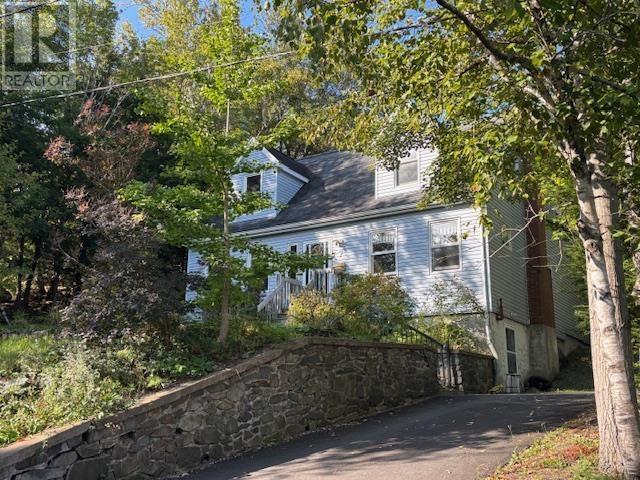
Highlights
Description
- Home value ($/Sqft)$306/Sqft
- Time on Housefulnew 4 hours
- Property typeSingle family
- StyleCape cod
- Lot size0.35 Acre
- Year built1955
- Mortgage payment
Best of Both Worlds! Massive city lot with seasonal view of Bedford Basin & a fully Detached Home! This well loved Cape Cod is being sold as is. The bones are solid. Price reflects need for cosmetic updating most buyers want. Superb features & potential to transform to a much more expensive Bedford home. Assessed at $629,600 . Do the work to your liking and reap the benefit. Perfect for a Secondary Suite. Stone terraced gardens and many shrubbery & flower plantings in the huge & private rear yard. Former water supply was a well which still works to water lawn & gardens. Very large lot when Millview Subdivision was approved 1947 long before municipal services. Now serviced with City Water and City Sewer. Large Primary bedroom & 3 other bedrooms all generous sized. Kitchen with separate large pantry. Hardwood flooring throughout needs refinishing. 125 amp breaker panel. Roof, hot water heater, oil tank & furnace all solid. (id:63267)
Home overview
- Cooling Central air conditioning
- Sewer/ septic Municipal sewage system
- # total stories 2
- # full baths 2
- # total bathrooms 2.0
- # of above grade bedrooms 5
- Flooring Hardwood
- Community features Recreational facilities, school bus
- Subdivision Bedford
- Lot desc Partially landscaped
- Lot dimensions 0.3535
- Lot size (acres) 0.35
- Building size 1551
- Listing # 202523902
- Property sub type Single family residence
- Status Active
- Bedroom 13.7m X NaNm
Level: 2nd - Primary bedroom 19.9m X NaNm
Level: 2nd - Bathroom (# of pieces - 1-6) 8m X 5.11m
Level: 2nd - Laundry 12.1m X 11.1m
Level: 2nd - Bedroom 12.1m X 11.1m
Level: 2nd - Living room 23.8m X 12.1m
Level: Main - Bathroom (# of pieces - 1-6) 9m X 7m
Level: Main - Bedroom 11.7m X 9.8m
Level: Main - Recreational room / games room 13.9m X 11.9m
Level: Main - Kitchen 13m X NaNm
Level: Main - Other NaNm X NaNm
Level: Main
- Listing source url Https://www.realtor.ca/real-estate/28893684/7-millview-avenue-bedford-bedford
- Listing type identifier Idx

$-1,267
/ Month

