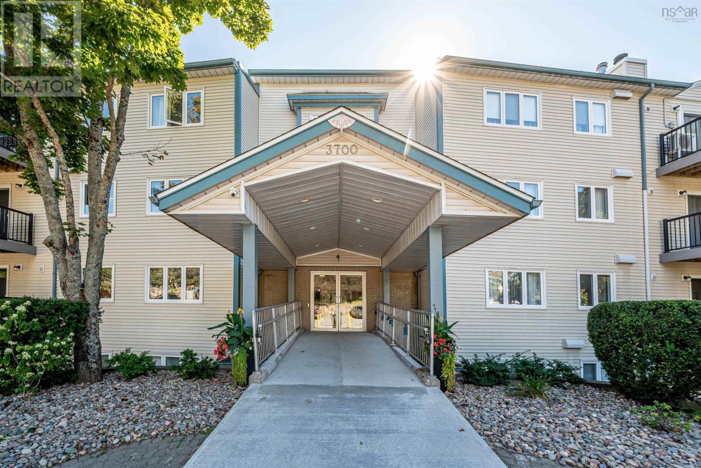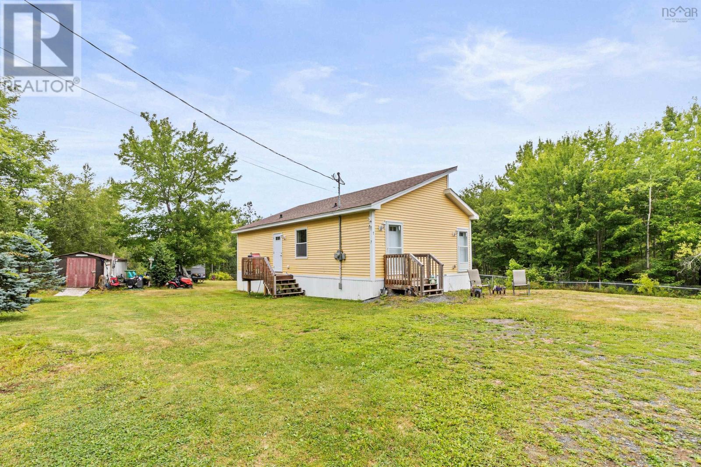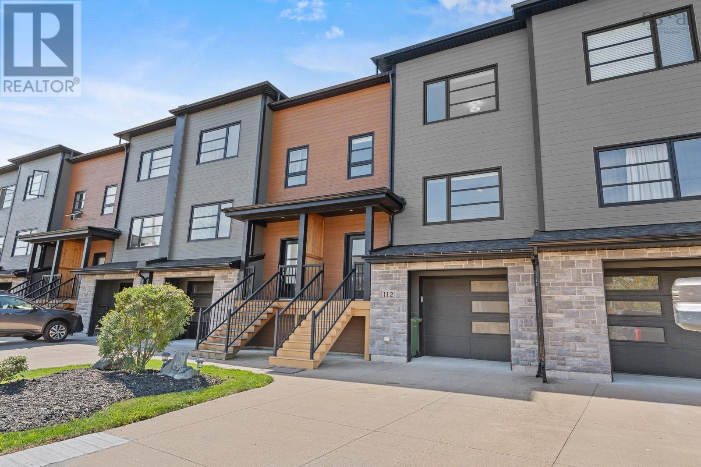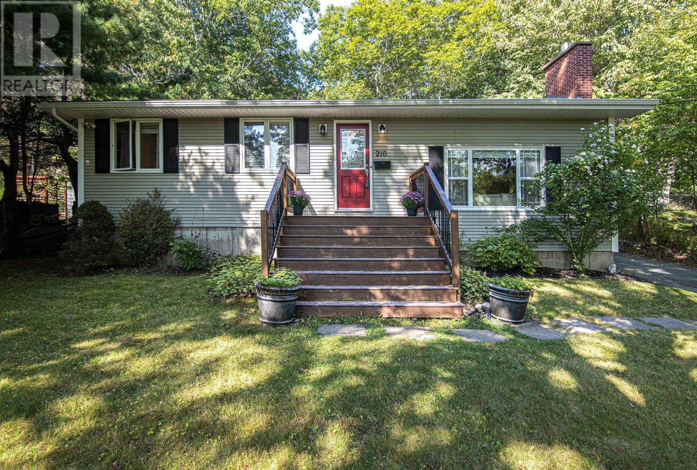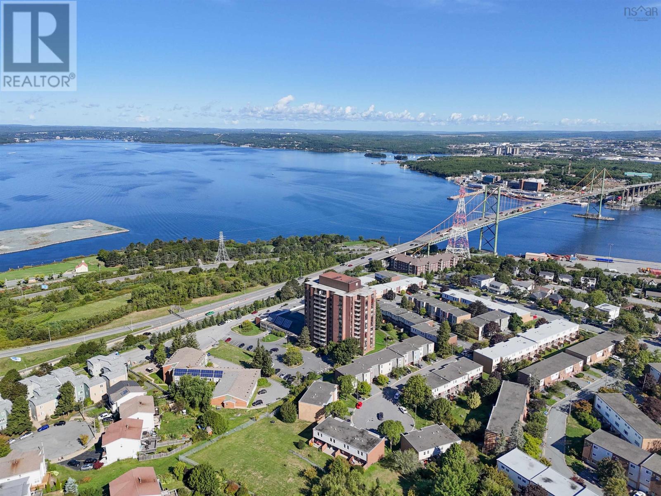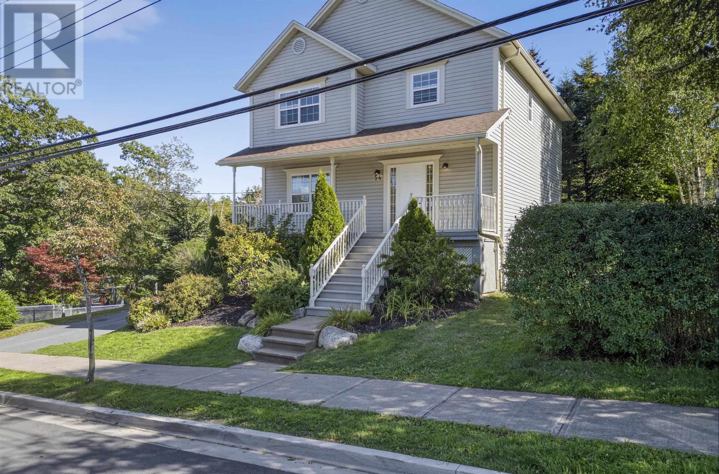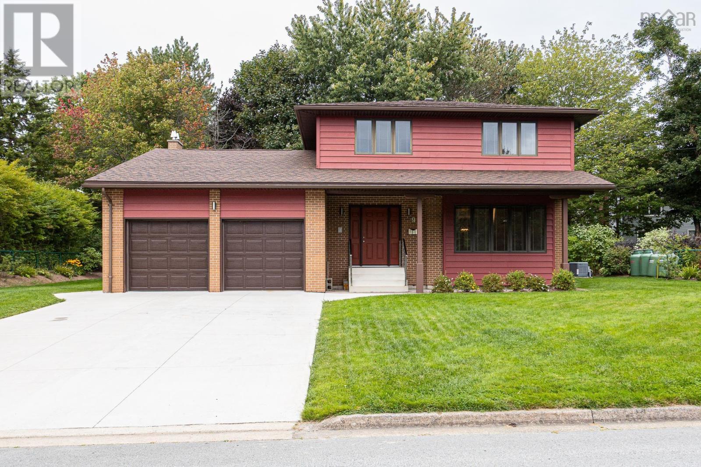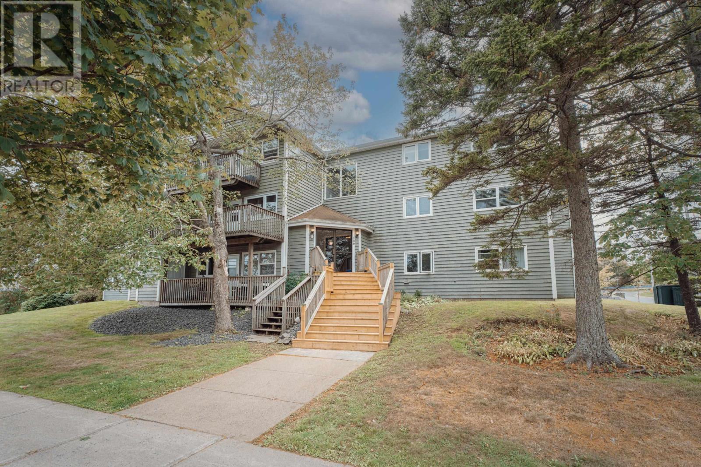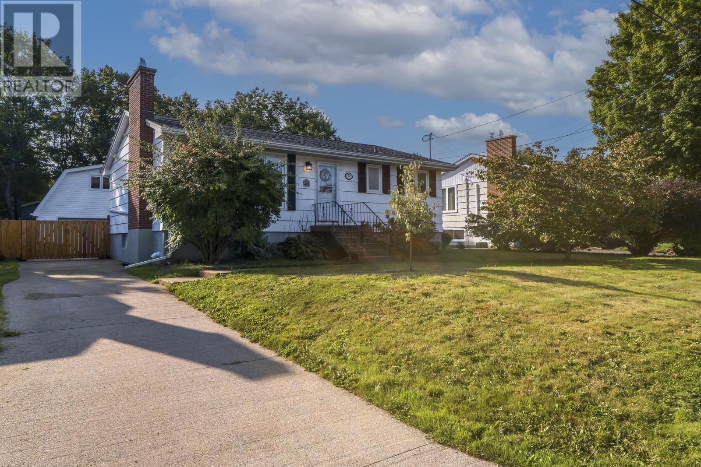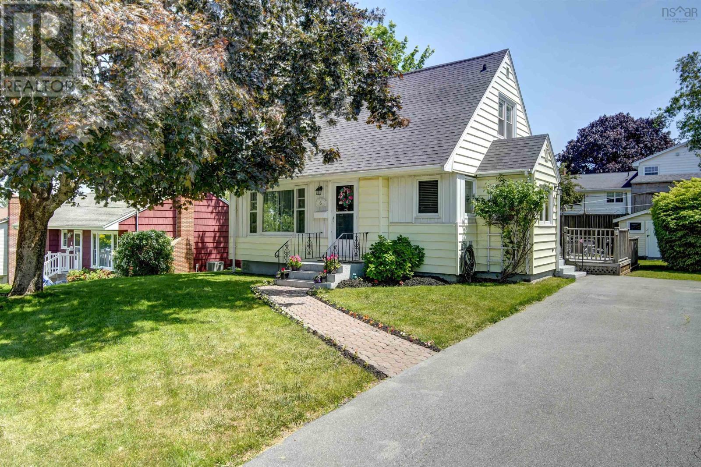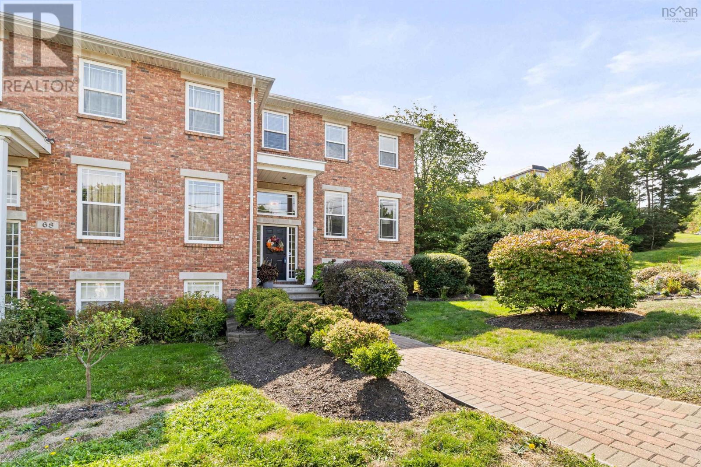
Highlights
Description
- Home value ($/Sqft)$186/Sqft
- Time on Housefulnew 6 hours
- Property typeSingle family
- Lot size5,510 Sqft
- Year built2004
- Mortgage payment
Picture a place where your morning starts with coffee on your quiet deck and, five minutes later, youre on the Bedford waterfront watching the Basin sparkle. Thats life near 70 Southgate Dr a modern, walkable pocket of Bedford where errands are easy, parks are close, and commuting is simple. Groceries, gyms, cafés, and restaurants are all just up the hill; trails, boardwalks, and green space are down the hill. You get the calm of a residential community with the convenience of a small city hub. Whether its school drop-off, an evening run on the Bedford Waterfront, or a last-minute dinner out, everything you need is comfortably nearby. Its the sweet spot for buyers who want comfort, convenience, and that Bedford by the Basin lifestyle. See additional information in Documents. (id:63267)
Home overview
- Cooling Wall unit, heat pump
- Sewer/ septic Municipal sewage system
- # total stories 2
- Has garage (y/n) Yes
- # full baths 2
- # half baths 2
- # total bathrooms 4.0
- # of above grade bedrooms 3
- Flooring Ceramic tile, hardwood, marble
- Subdivision Bedford
- Lot desc Landscaped
- Lot dimensions 0.1265
- Lot size (acres) 0.13
- Building size 3636
- Listing # 202523956
- Property sub type Single family residence
- Status Active
- Bedroom 9.1m X NaNm
Level: 2nd - Primary bedroom 14.2m X NaNm
Level: 2nd - Bedroom 10.8m X 10.9m
Level: 2nd - Ensuite (# of pieces - 2-6) 6.1m X 9.3m
Level: 2nd - Bathroom (# of pieces - 1-6) 9.5m X 5m
Level: 2nd - Other 8.4m X NaNm
Level: 2nd - Recreational room / games room 15.2m X NaNm
Level: Basement - Bathroom (# of pieces - 1-6) 8.2m X 3.7m
Level: Basement - Kitchen 12.9m X 29m
Level: Main - Living room 14.2m X 13.4m
Level: Main - Bathroom (# of pieces - 1-6) 7.7m X 3.7m
Level: Main - Foyer 7.1m X 6.3m
Level: Main - Dining nook 14.2m X 21m
Level: Main
- Listing source url Https://www.realtor.ca/real-estate/28894912/70-southgate-drive-bedford-bedford
- Listing type identifier Idx

$-1,800
/ Month

