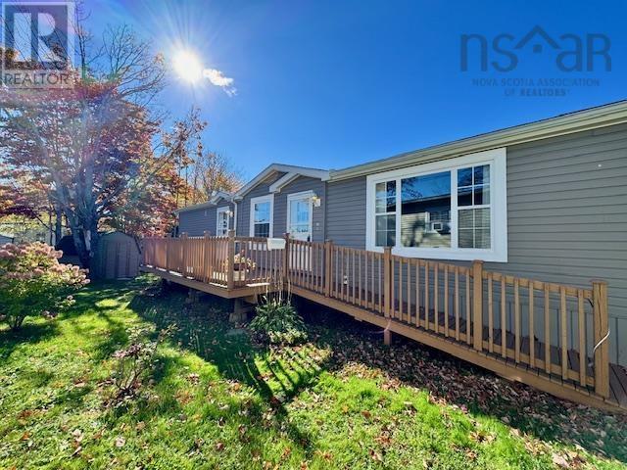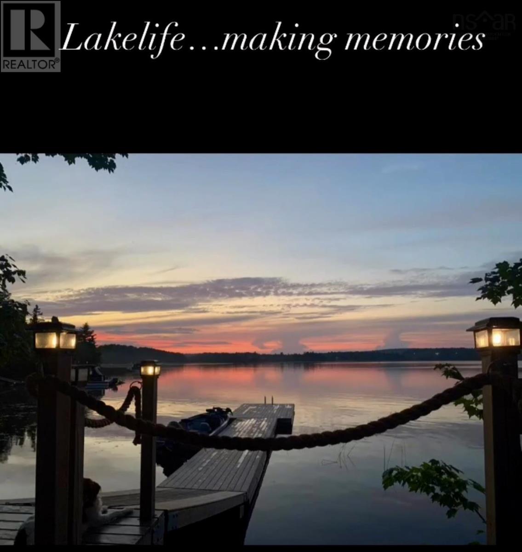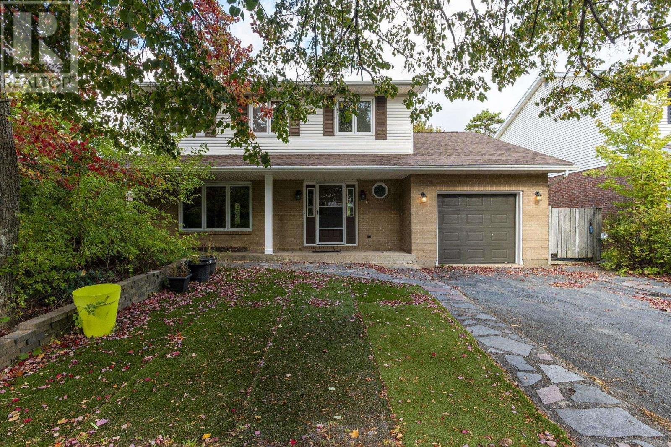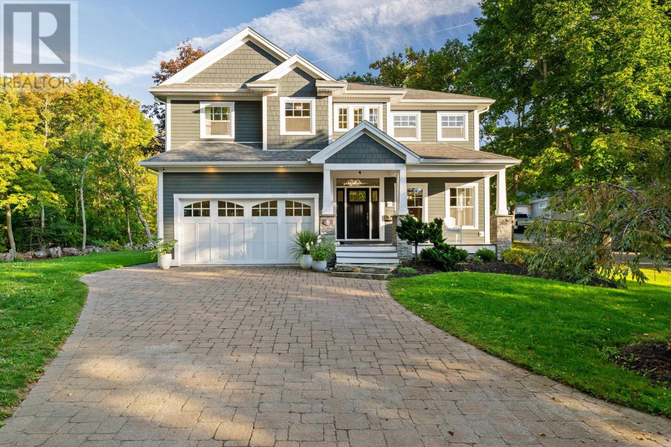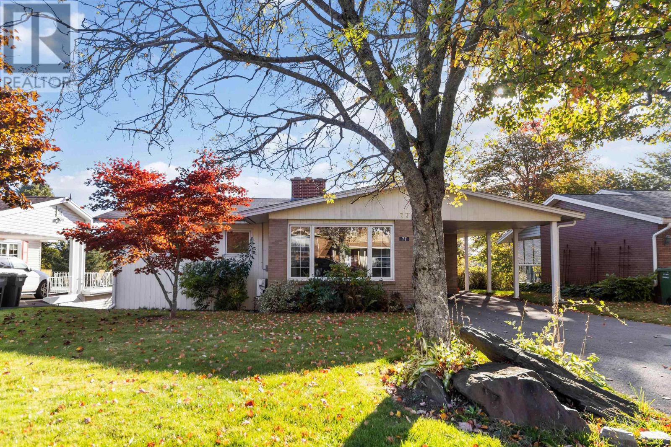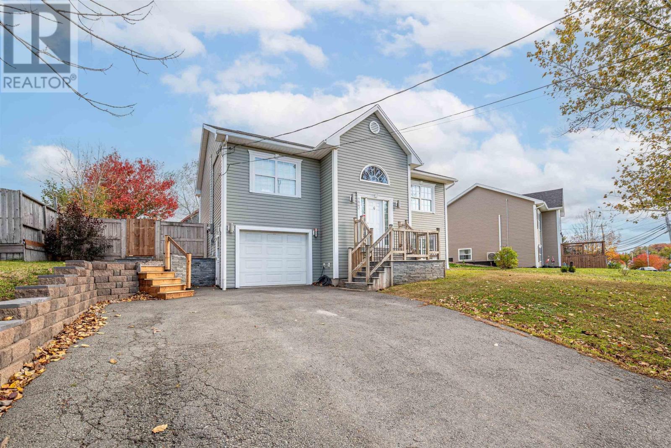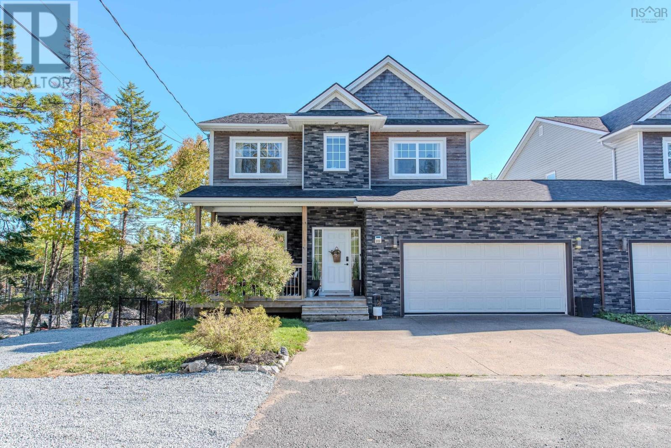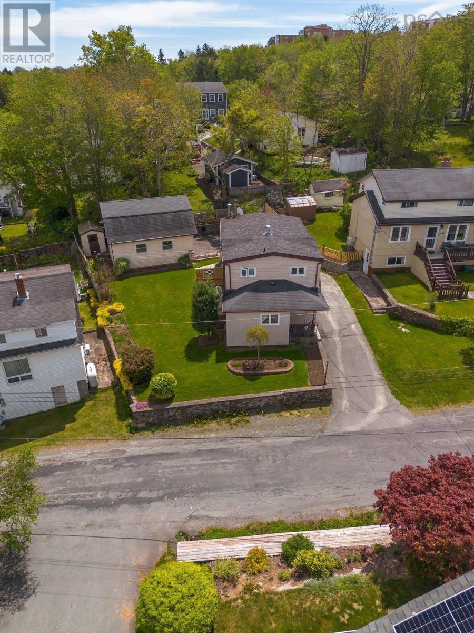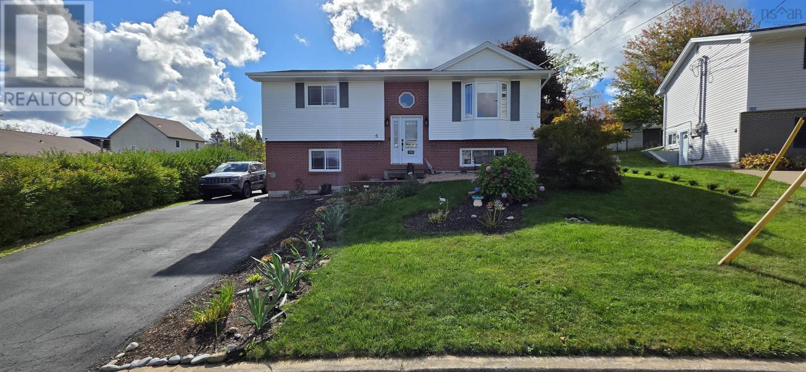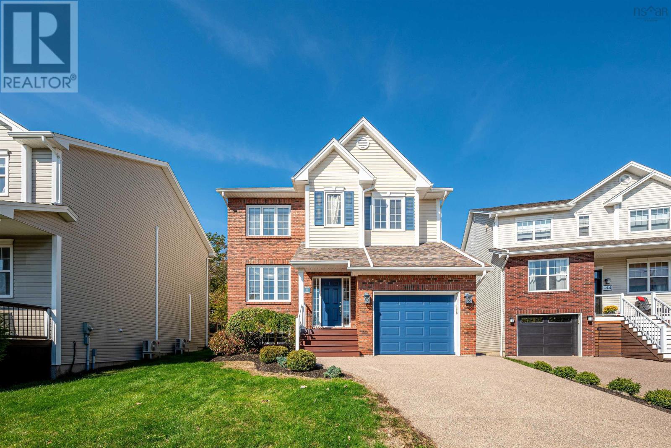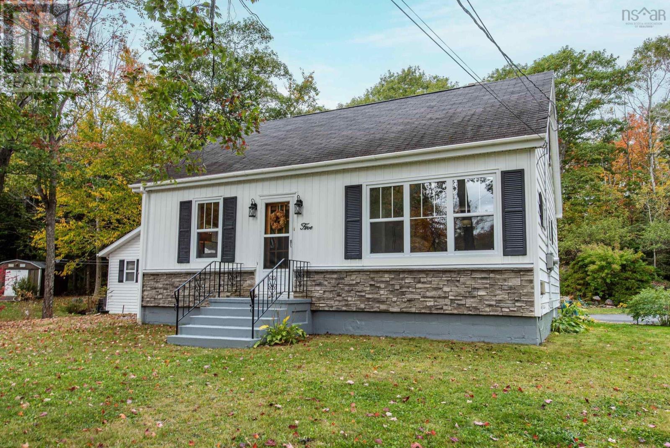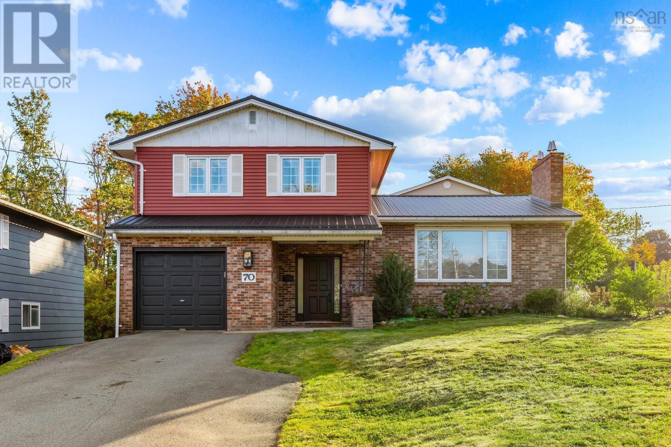
Highlights
This home is
6%
Time on Houseful
8 Days
Description
- Home value ($/Sqft)$283/Sqft
- Time on Houseful8 days
- Property typeSingle family
- Lot size8,891 Sqft
- Year built1978
- Mortgage payment
LOCATED IN THE HEART OF BEDFORD!!! This beautiful Side Split is waiting for new owners. As you enter you are greeted with a spacious foyer, walkout to garage, 2pc powder room and a cozy family room with walkout to the deck. Completing the main level you will find a large living room with fireplace, formal dining room and very bright kitchen. The upper level consists of the main bathroom, primary bedroom with 3 pc ensuite and two other generous size bedrooms. Lower level has a utility room, lots of crawl space/storage, tv room and three separate dens which can be used for office space or can be converted back to a much larger rec room. Situated on a corner lot in a great area. Lots of room for the growing family!! (id:63267)
Home overview
Amenities / Utilities
- Cooling Wall unit, heat pump
- Sewer/ septic Municipal sewage system
Exterior
- # total stories 2
- Has garage (y/n) Yes
Interior
- # full baths 2
- # half baths 1
- # total bathrooms 3.0
- # of above grade bedrooms 3
- Flooring Ceramic tile, laminate, vinyl plank
Location
- Community features Recreational facilities, school bus
- Subdivision Bedford
- Directions 2088023
Lot/ Land Details
- Lot desc Landscaped
- Lot dimensions 0.2041
Overview
- Lot size (acres) 0.2
- Building size 2211
- Listing # 202524862
- Property sub type Single family residence
- Status Active
Rooms Information
metric
- Bedroom 9.8m X NaNm
Level: 2nd - Ensuite (# of pieces - 2-6) 6.11m X 15.2m
Level: 2nd - Primary bedroom 14.2m X 12.11m
Level: 2nd - Bathroom (# of pieces - 1-6) 7.1m X 4.7m
Level: 2nd - Bedroom 13.3m X 9.1m
Level: 2nd - Storage 19.5m X 12m
Level: Lower - Den 7.1m X 8.11m
Level: Lower - Den 7m X 9.5m
Level: Lower - Storage 11.1m X 8.11m
Level: Lower - Utility 9.6m X 10m
Level: Lower - Recreational room / games room 12.2m X 8.3m
Level: Lower - Den 9.7m X 7.3m
Level: Lower - Foyer 11.1m X 8.11m
Level: Main - Living room 19.3m X 13.1m
Level: Main - Dining room 11.6m X 8.11m
Level: Main - Bathroom (# of pieces - 1-6) 4.11m X 4.81m
Level: Main - Other NaNm X NaNm
Level: Main - Kitchen 11.5m X 9.11m
Level: Main - Family room 13.5m X 16.81m
Level: Main
SOA_HOUSEKEEPING_ATTRS
- Listing source url Https://www.realtor.ca/real-estate/28940830/70-sunrise-hill-bedford-bedford
- Listing type identifier Idx
The Home Overview listing data and Property Description above are provided by the Canadian Real Estate Association (CREA). All other information is provided by Houseful and its affiliates.

Lock your rate with RBC pre-approval
Mortgage rate is for illustrative purposes only. Please check RBC.com/mortgages for the current mortgage rates
$-1,666
/ Month25 Years fixed, 20% down payment, % interest
$
$
$
%
$
%

Schedule a viewing
No obligation or purchase necessary, cancel at any time

