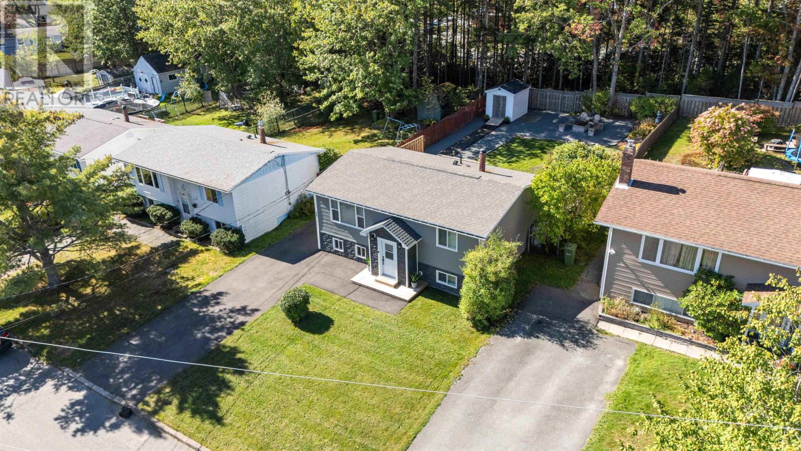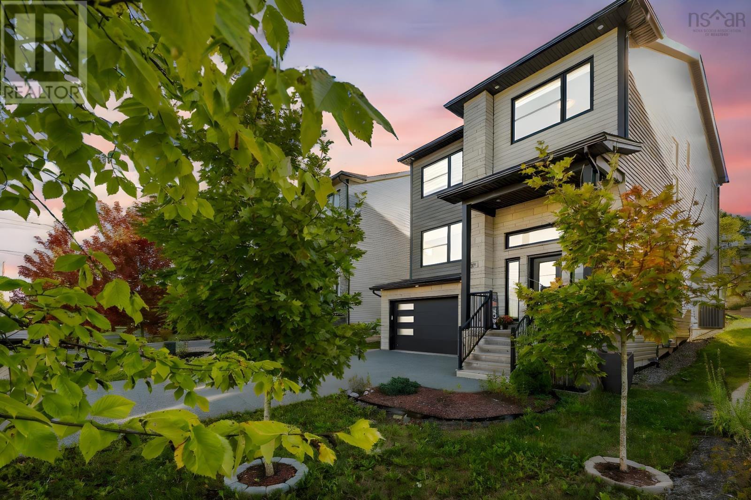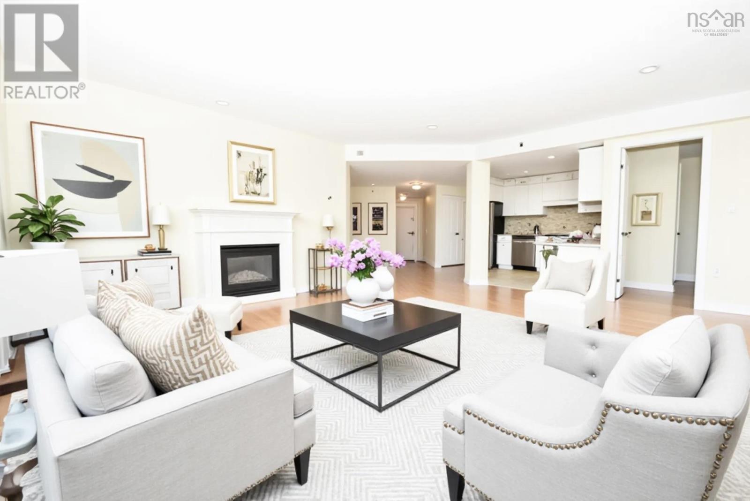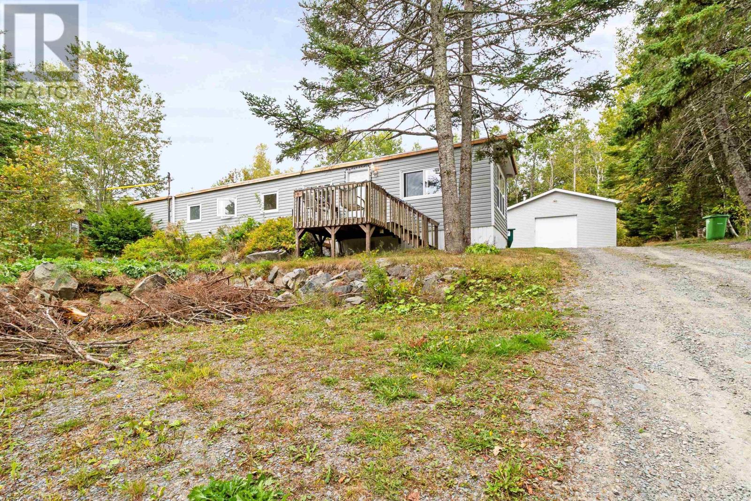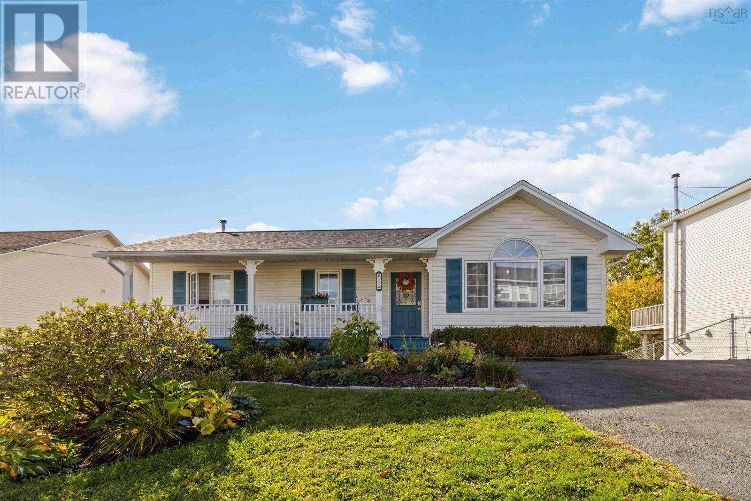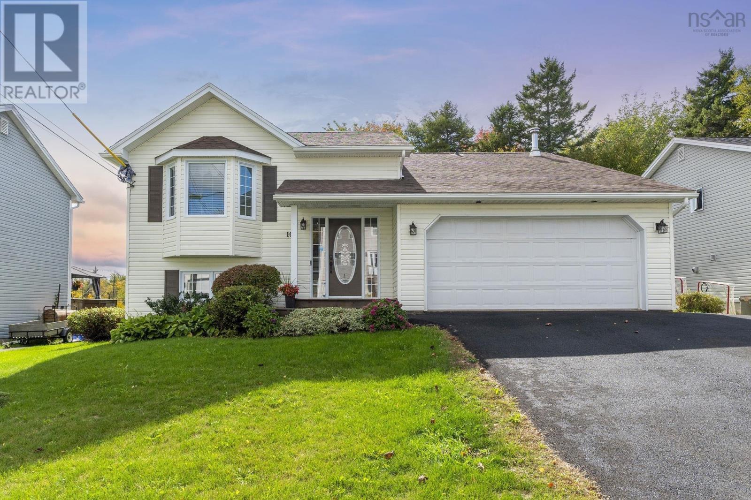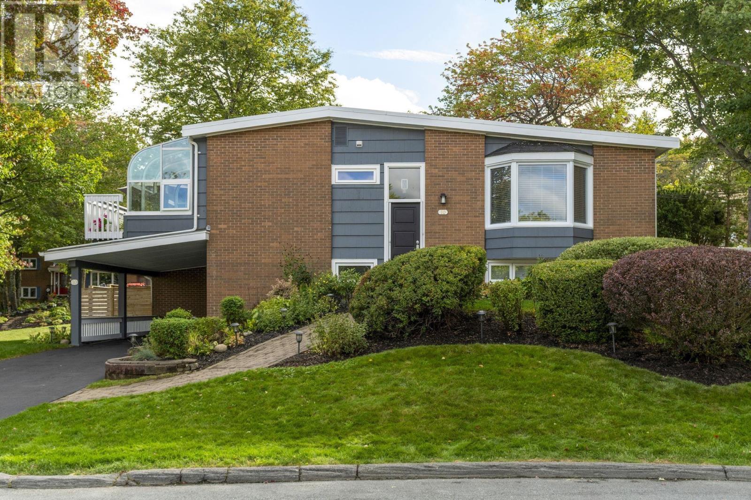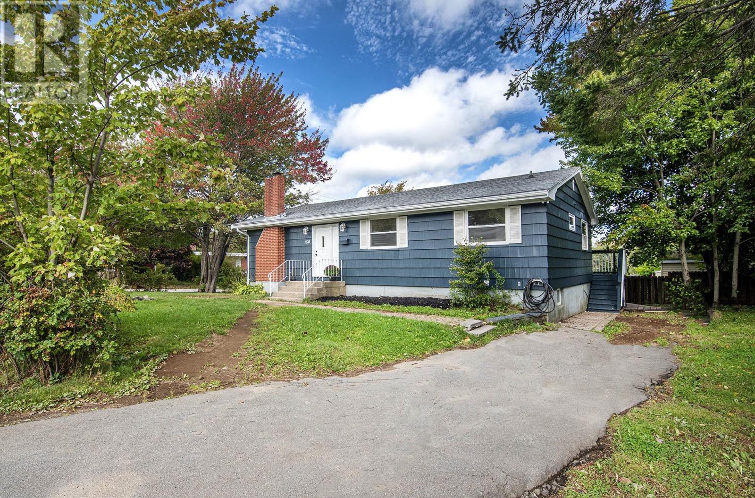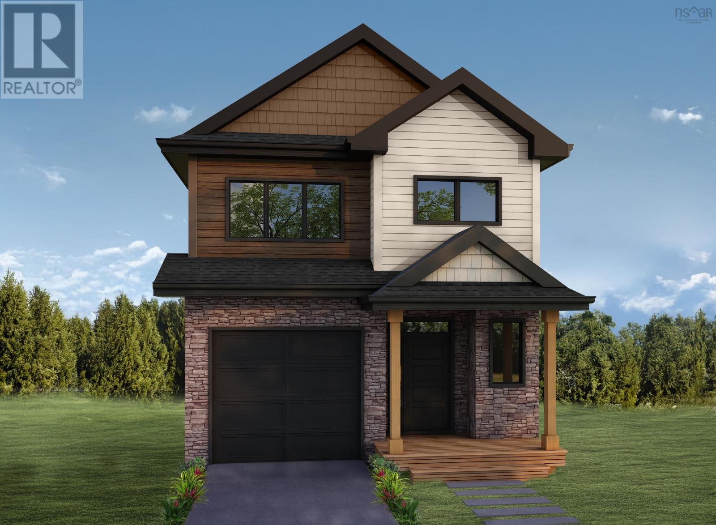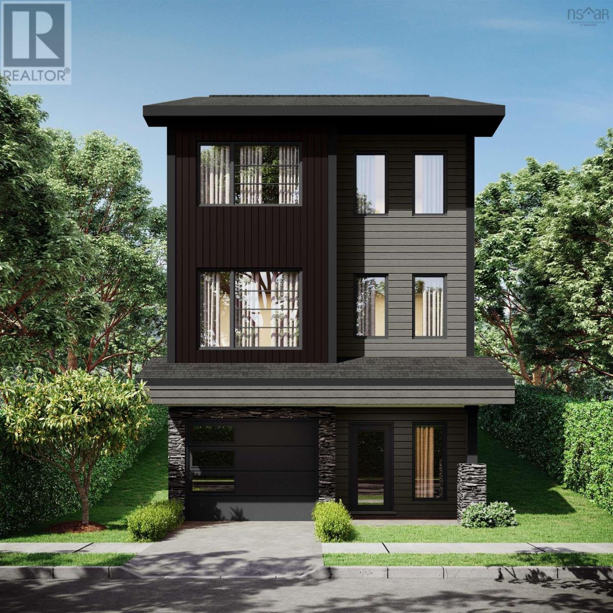- Houseful
- NS
- Bedford
- Hammond Plains
- 89 Cairnstone Ln
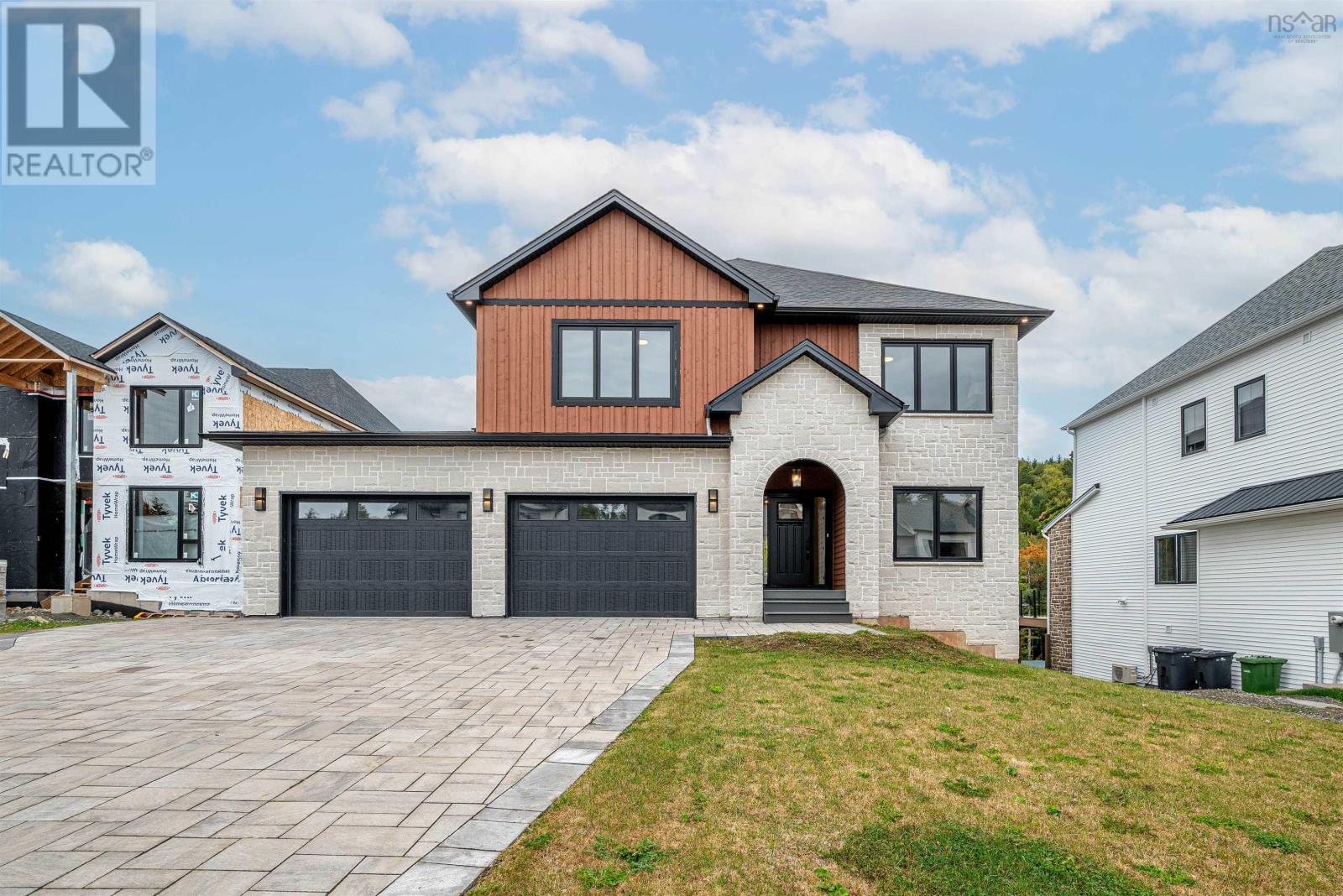
Highlights
Description
- Home value ($/Sqft)$469/Sqft
- Time on Housefulnew 2 hours
- Property typeSingle family
- Neighbourhood
- Lot size0.47 Acre
- Year built2023
- Mortgage payment
Welcome to 89 Cairnstone Lane, located in the sought-after serene neighbourhood of West Bedford. This five bedroom, six bathroom property will impress you the moment you walk in. This luxury home has outstanding craftsmanship in every detail. The open-concept living space featuring stunning countertops, beautiful finishes, appliances and quality building materials. The family room has lots of windows that flood the room with sunshine and warmth and is the central focus for gatherings, or for relaxing. The property also features a two door garage, a beautiful private deck, spa like bathrooms and is a short drive to Bayers Lake shopping area and Highway 102. The property has ducted forced air heat and cooling fuelled by natural gas. (id:63267)
Home overview
- Cooling Central air conditioning, heat pump
- Sewer/ septic Municipal sewage system
- # total stories 2
- Has garage (y/n) Yes
- # full baths 4
- # half baths 2
- # total bathrooms 6.0
- # of above grade bedrooms 5
- Flooring Hardwood, laminate, tile
- Community features School bus
- Subdivision Bedford
- Directions 2030301
- Lot desc Landscaped
- Lot dimensions 0.473
- Lot size (acres) 0.47
- Building size 4048
- Listing # 202524655
- Property sub type Single family residence
- Status Active
- Bathroom (# of pieces - 1-6) 8.6m X 6.3m
Level: 2nd - Other 8.6m X 8.6m
Level: 2nd - Bedroom 17m X 10.3m
Level: 2nd - Primary bedroom 13.2m X 15m
Level: 2nd - Bathroom (# of pieces - 1-6) 8.6m X 5.1m
Level: 2nd - Bedroom 12.6m X 11.1m
Level: 2nd - Ensuite (# of pieces - 2-6) 6m X 14m
Level: 2nd - Bedroom 15m X 10.2m
Level: 2nd - Bathroom (# of pieces - 1-6) 10.1m X 7.6m
Level: Basement - Bedroom 12.11m X 10.11m
Level: Basement - Kitchen 17m X 8.6m
Level: Basement - Recreational room / games room 16.6m X 21.6m
Level: Basement - Other 10.6m X 4.1m
Level: Main - Dining room 12.6 11
Level: Main - Bathroom (# of pieces - 1-6) 6m X 6m
Level: Main - Mudroom 14.6m X 18.6m
Level: Main - Living room 16.6m X 18m
Level: Main - Kitchen 10.1m X 19m
Level: Main - Bathroom (# of pieces - 1-6) 5.5m X 7.7m
Level: Main - Den 10.6m X 9.11m
Level: Main
- Listing source url Https://www.realtor.ca/real-estate/28930276/89-cairnstone-lane-bedford-bedford
- Listing type identifier Idx

$-5,064
/ Month

