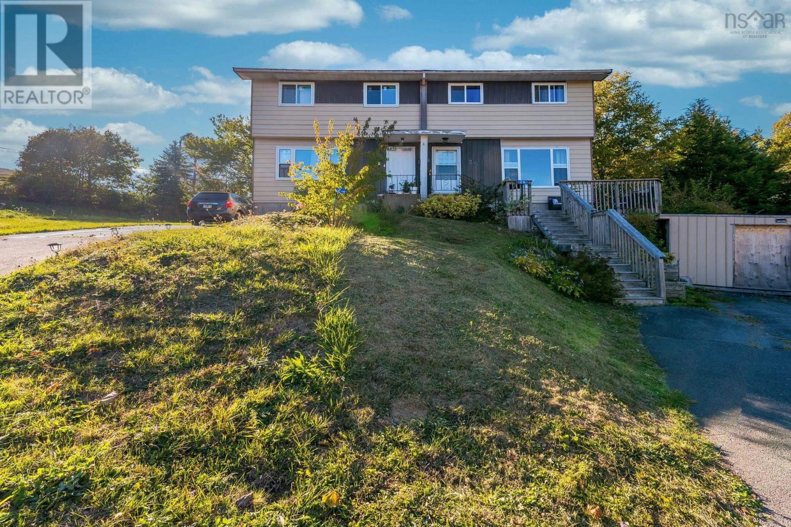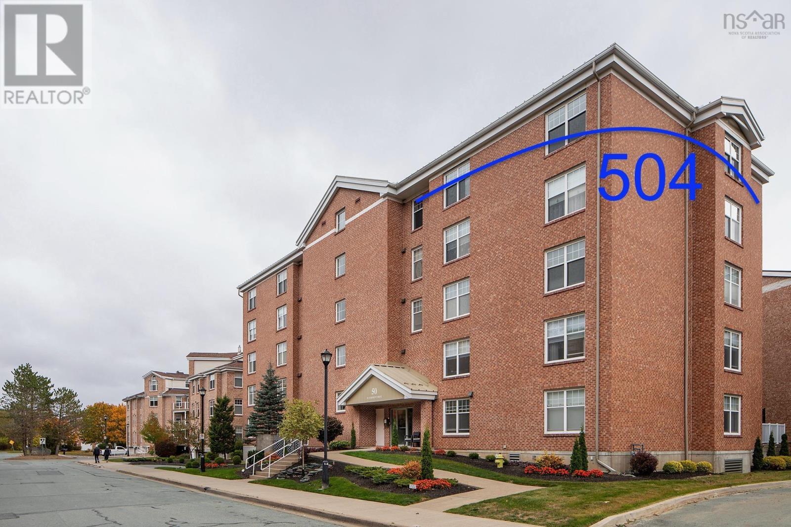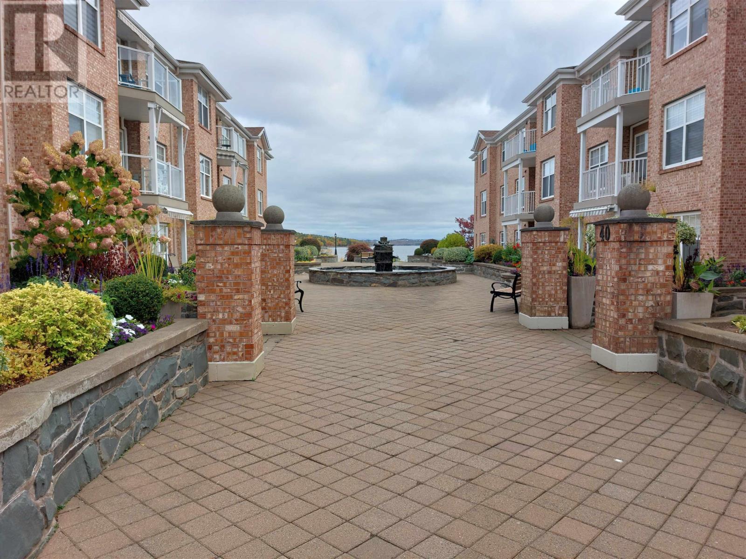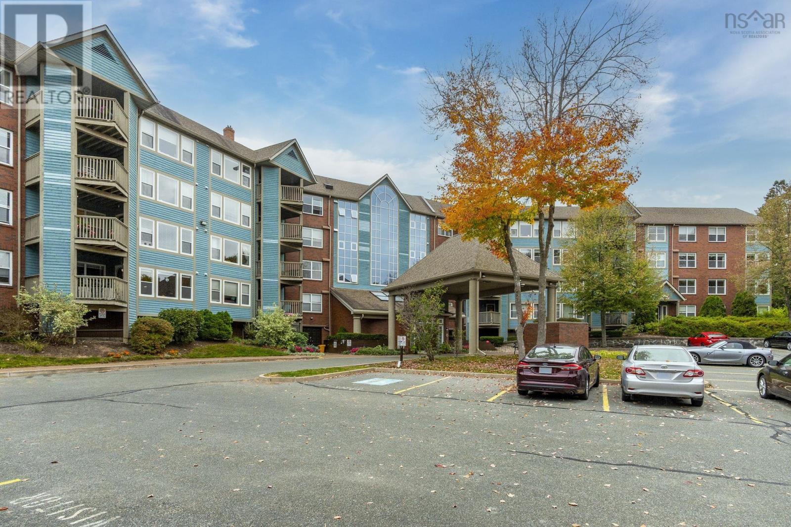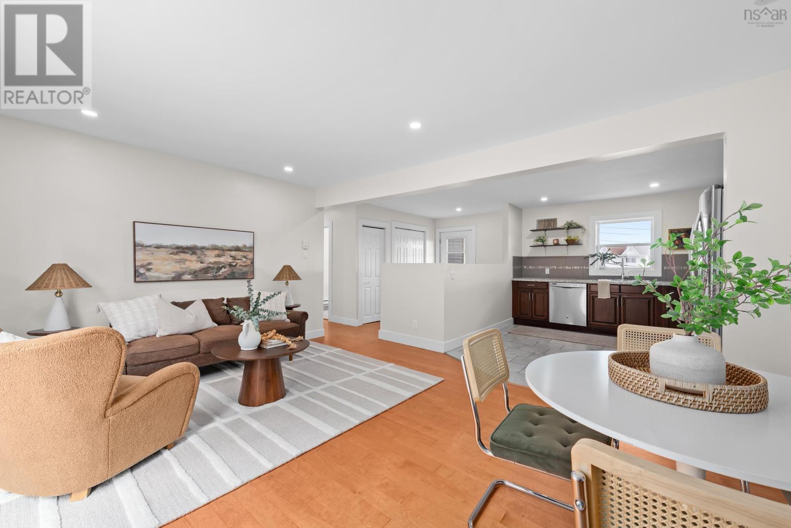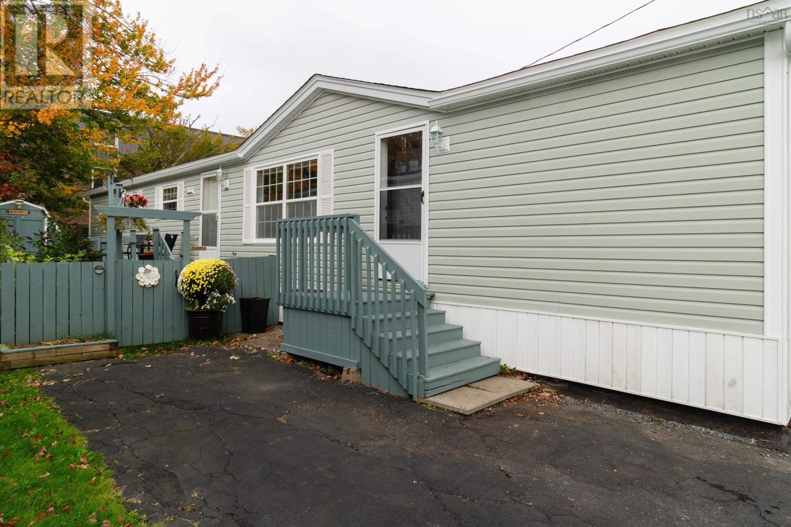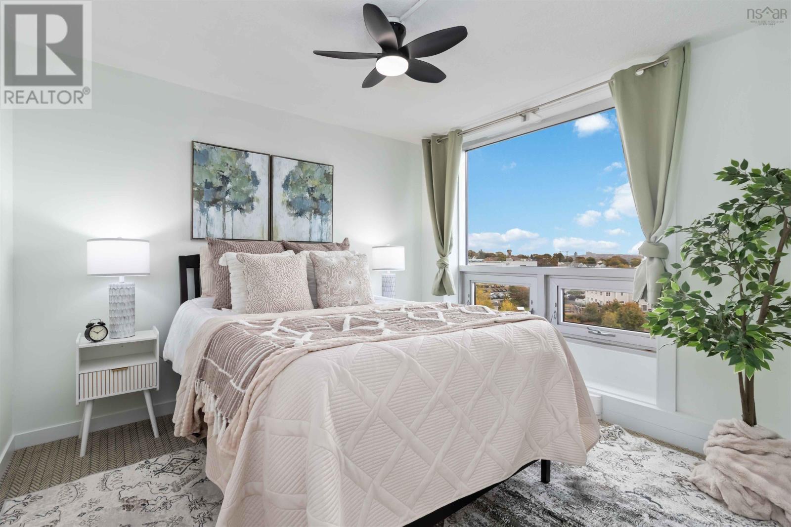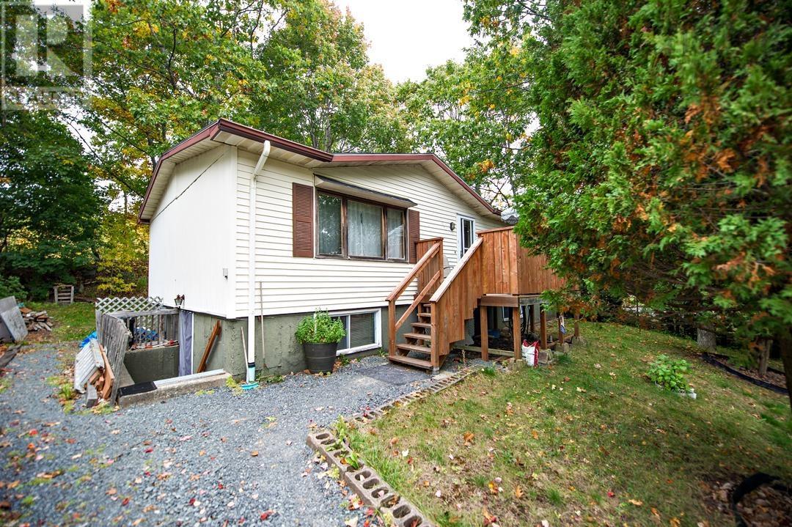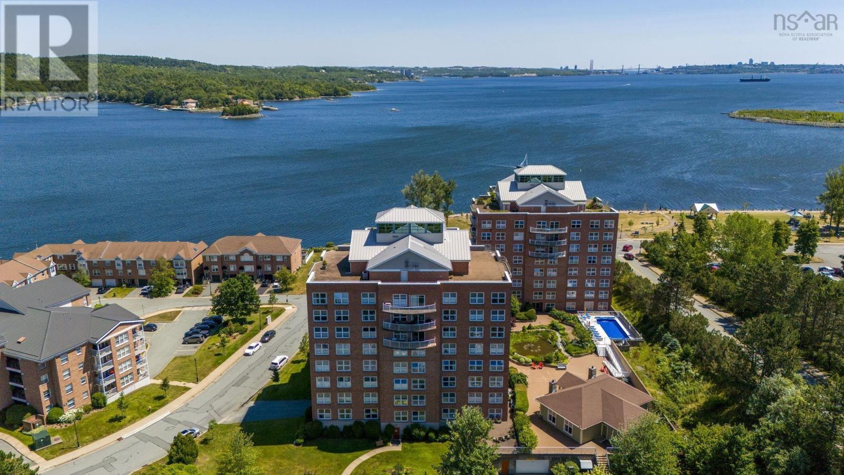
89 Waterfront Drive Unit 301
89 Waterfront Drive Unit 301
Highlights
Description
- Home value ($/Sqft)$411/Sqft
- Time on Houseful88 days
- Property typeSingle family
- Year built2001
- Mortgage payment
Discover this beautifully renovated 2-bedroom plus den corner condo in the highly sought-after Bedford Waterfront community! This sunlit unit boasts plenty of windows and a balcony overlooking the courtyard and social pavilion. Enjoy resort-style living with a heated pool, fountains, and stunning landscaping, just steps from DeWolf Park and the 3KM boardwalk. Recent updates include a modern kitchen with new appliances, updated ensuite bath, new flooring, and extra closet space in the primary bedroomplus so much more! Stay comfortable year-round with two ductless heat pumps for efficient heating and cooling. Underground parking adds convenience, and heat & hot water are included in your condo fees for worry-free living. Walk to nearby amenities and embrace the best of waterfront living! (id:63267)
Home overview
- Cooling Heat pump
- Has pool (y/n) Yes
- Sewer/ septic Municipal sewage system
- # total stories 1
- Has garage (y/n) Yes
- # full baths 2
- # total bathrooms 2.0
- # of above grade bedrooms 2
- Flooring Ceramic tile, cork, engineered hardwood
- Community features Recreational facilities, school bus
- Subdivision Bedford
- Lot desc Landscaped
- Lot size (acres) 0.0
- Building size 1461
- Listing # 202518760
- Property sub type Single family residence
- Status Active
- Dining room 19.5m X 12.1m
Level: Main - Bedroom 11m X 10.9m
Level: Main - Kitchen 17.3m X 7.9m
Level: Main - Primary bedroom 15.2m X 14m
Level: Main - Storage 7.6m X 4.3m
Level: Main - Living room 19.6m X 12.2m
Level: Main - Bathroom (# of pieces - 1-6) 7.9m X 8.4m
Level: Main - Ensuite (# of pieces - 2-6) 10.1m X 8.4m
Level: Main - Den 10.9m X 7.9m
Level: Main
- Listing source url Https://www.realtor.ca/real-estate/28654629/301-89-waterfront-drive-bedford-bedford
- Listing type identifier Idx

$-786
/ Month





