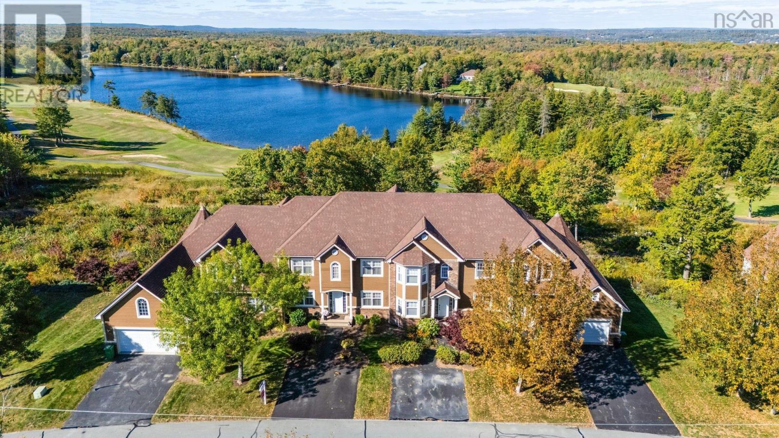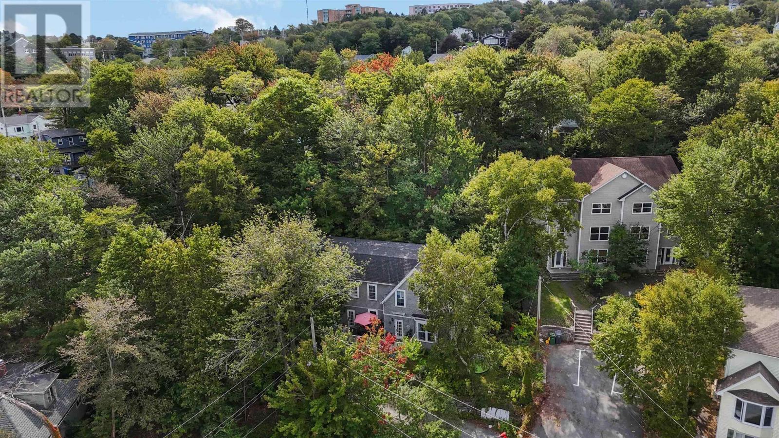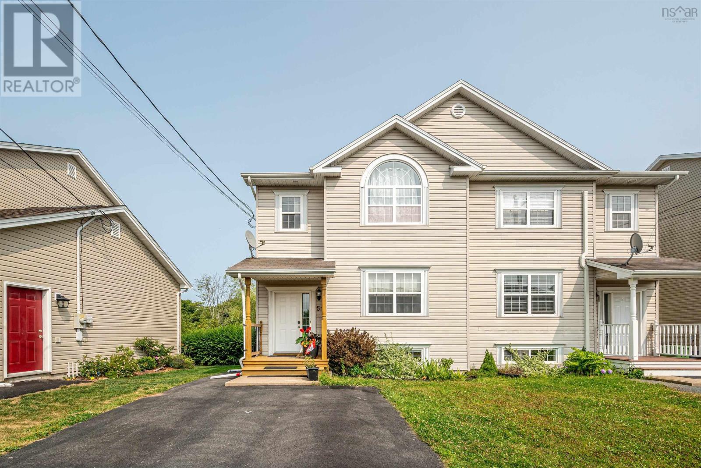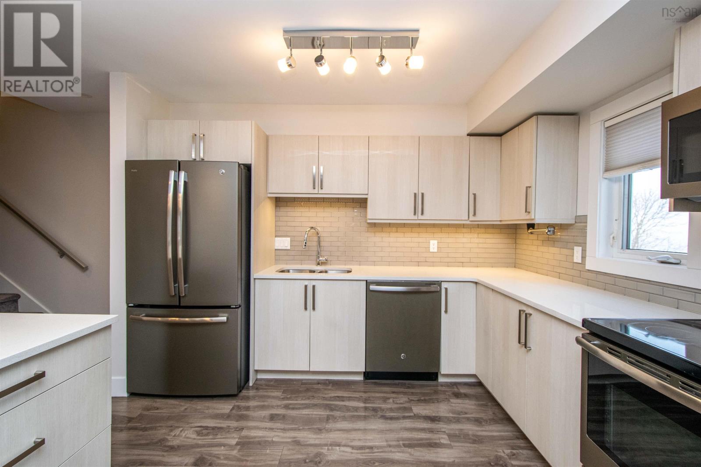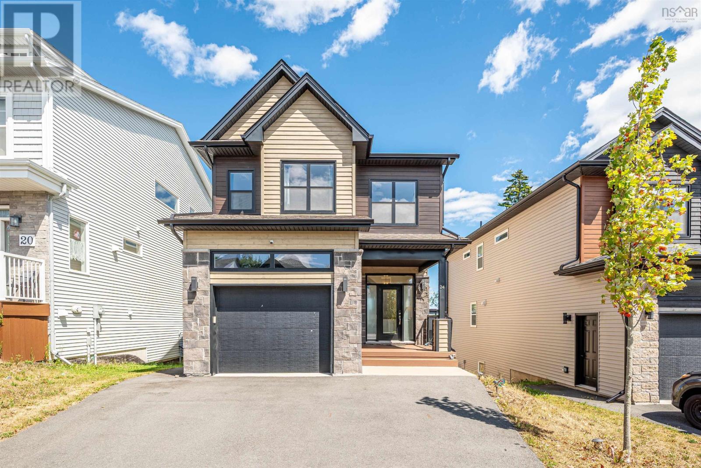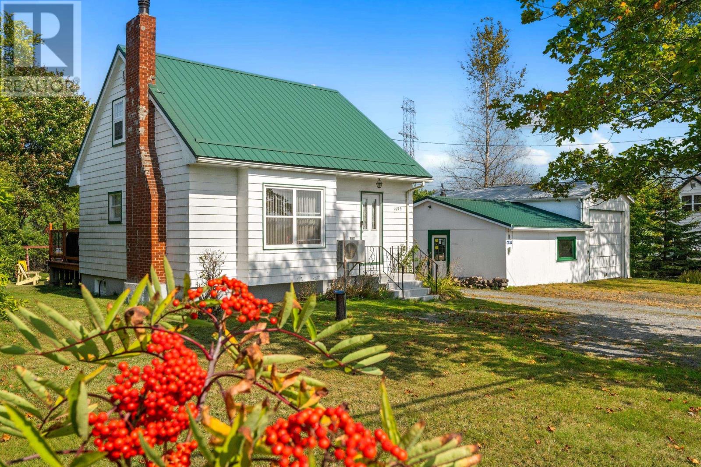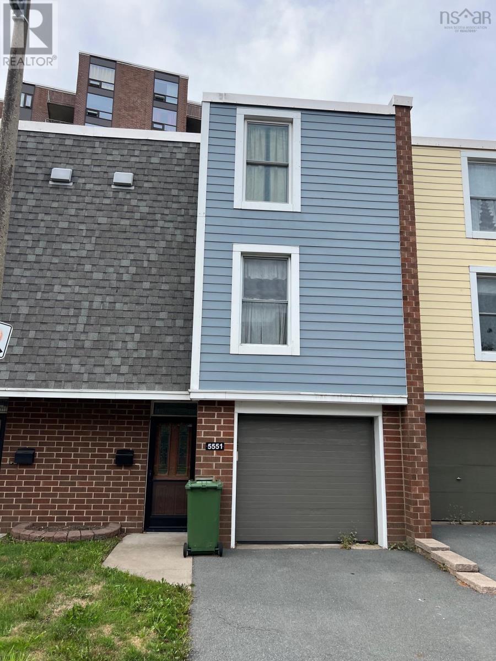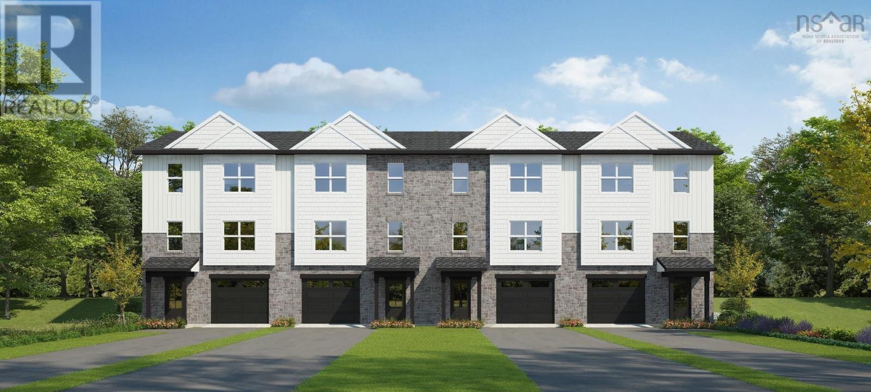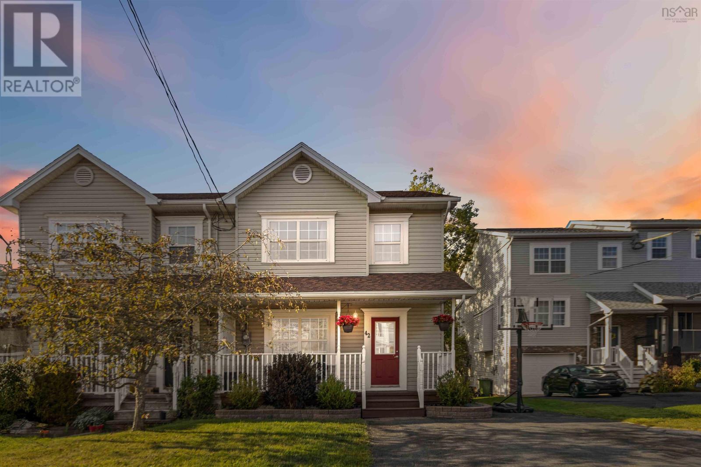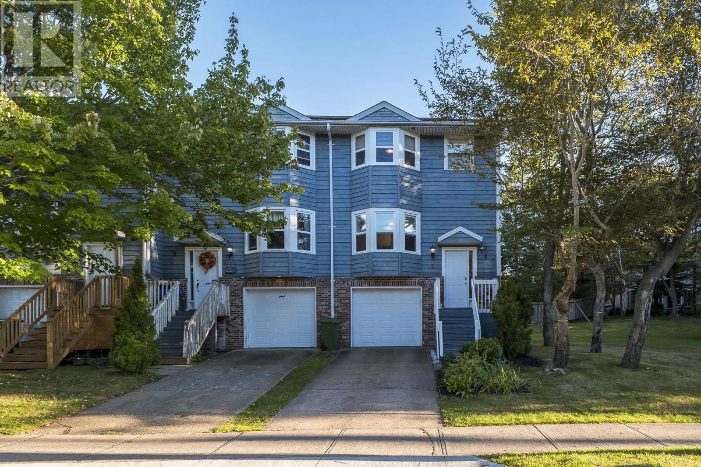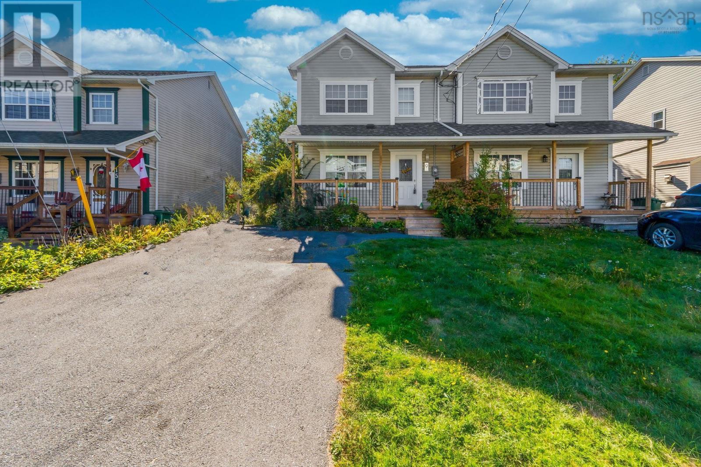
Highlights
Description
- Home value ($/Sqft)$330/Sqft
- Time on Housefulnew 5 hours
- Property typeSingle family
- Lot size3,001 Sqft
- Year built1997
- Mortgage payment
Welcome to this beautifully maintained 3-bedroom, 1.5-bath semi-detached gem, nestled in a quiet cul-de-sac in one of the areas most sought-after school zones. Perfect for families, first-time buyers, or anyone looking to enjoy the convenience of city living with a touch of tranquility. Step inside to a warm and inviting living space featuring a cozy propane fireplace, ideal for those cooler evenings. The well appointed kitchen and dining area offer easy access to everything you need with grocery stores, restaurants, and shopping just around the corner. Downstairs, the walkout basement adds versatile living space and leads to a private backyard perfect for entertaining, relaxing, or creating your dream outdoor oasis. Need storage? Youll love the ample storage options throughout, along with the double driveway offering plenty of parking. Dont miss this rare opportunity to live in a family-friendly neighborhood that combines comfort, convenience, and community. (id:63267)
Home overview
- Sewer/ septic Municipal sewage system
- # total stories 2
- # full baths 1
- # half baths 1
- # total bathrooms 2.0
- # of above grade bedrooms 3
- Flooring Carpeted, ceramic tile, hardwood, laminate
- Subdivision Bedford
- Lot dimensions 0.0689
- Lot size (acres) 0.07
- Building size 1515
- Listing # 202524327
- Property sub type Single family residence
- Status Active
- Bedroom 10m X 12.6m
Level: 2nd - Bedroom 8.1m X 12.1m
Level: 2nd - Primary bedroom 14.9m X 12.7m
Level: 2nd - Bathroom (# of pieces - 1-6) 7.1m X 6.2m
Level: 2nd - Utility 11.2m X 20.1m
Level: Basement - Recreational room / games room 17.9m X 13.9m
Level: Basement - Bathroom (# of pieces - 1-6) 3.4m X 4.1m
Level: Main - Kitchen 10.5m X 10.1m
Level: Main - Living room 11.2m X 17.2m
Level: Main - Dining nook 11.2m X 13.9m
Level: Main
- Listing source url Https://www.realtor.ca/real-estate/28911649/9-jon-jacques-court-bedford-bedford
- Listing type identifier Idx

$-1,333
/ Month

