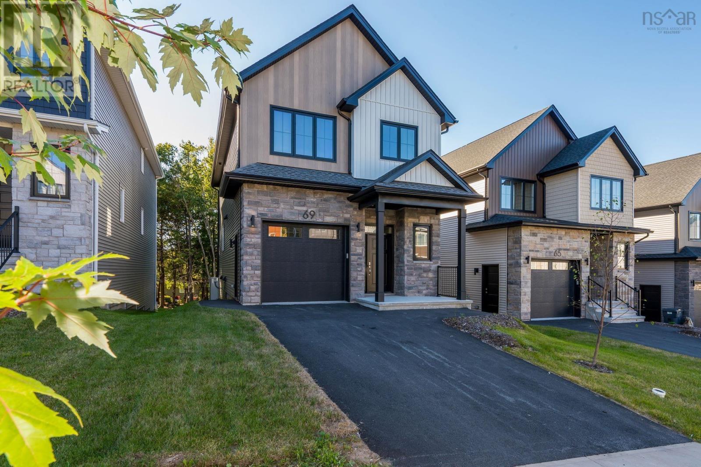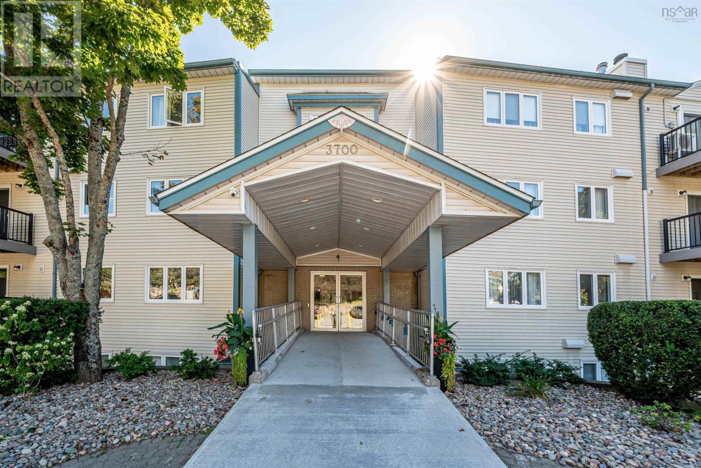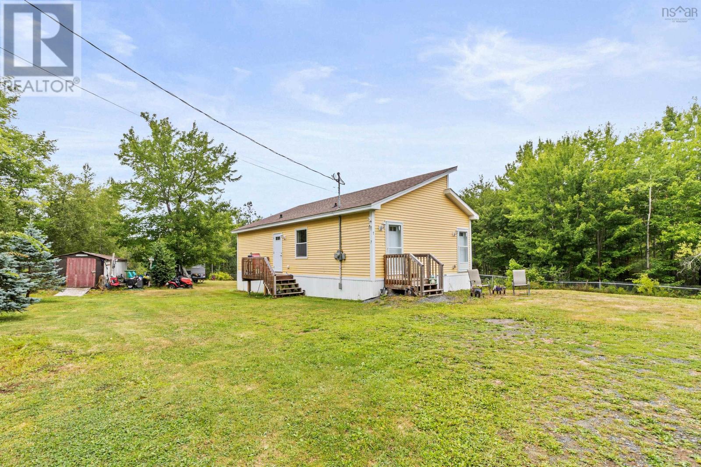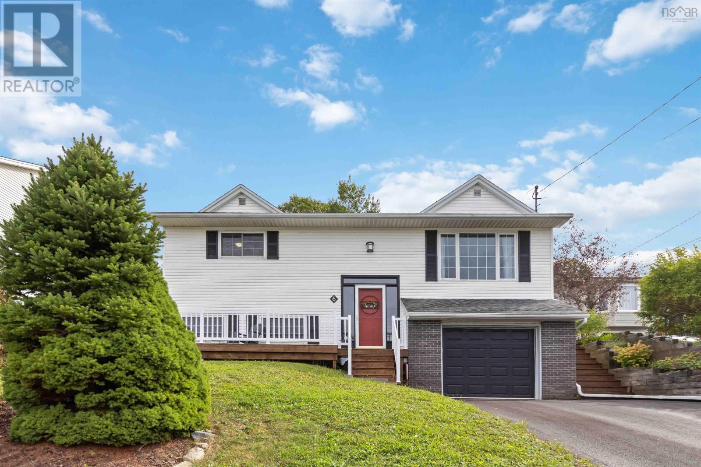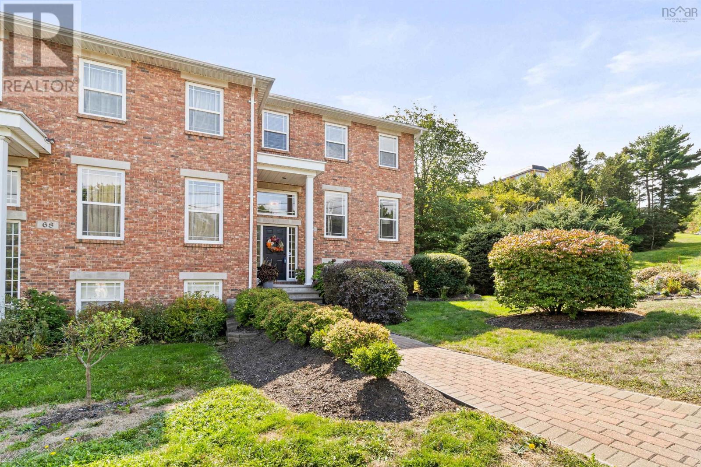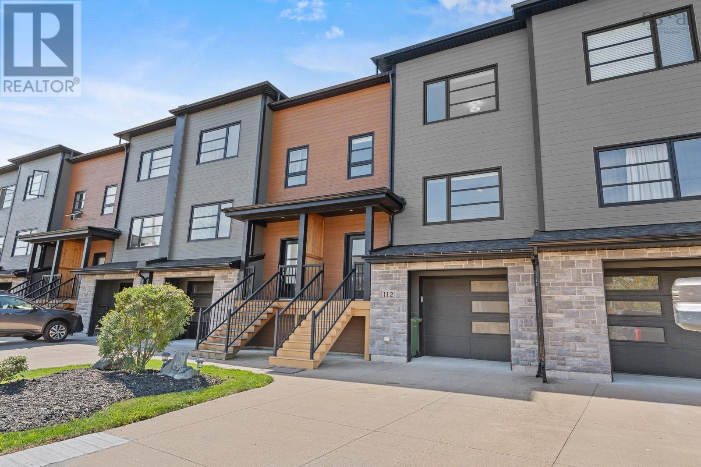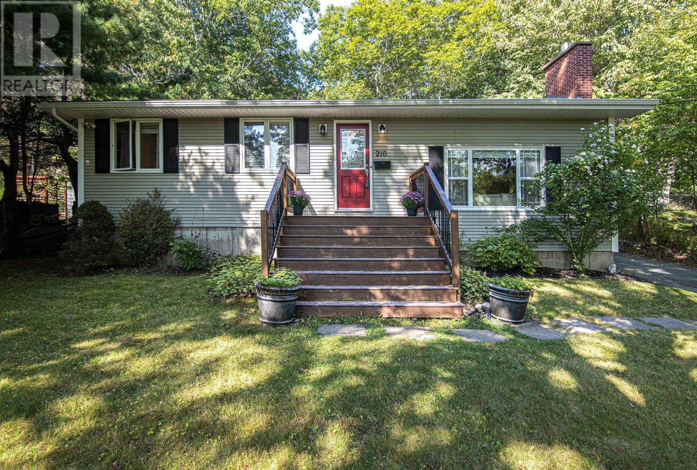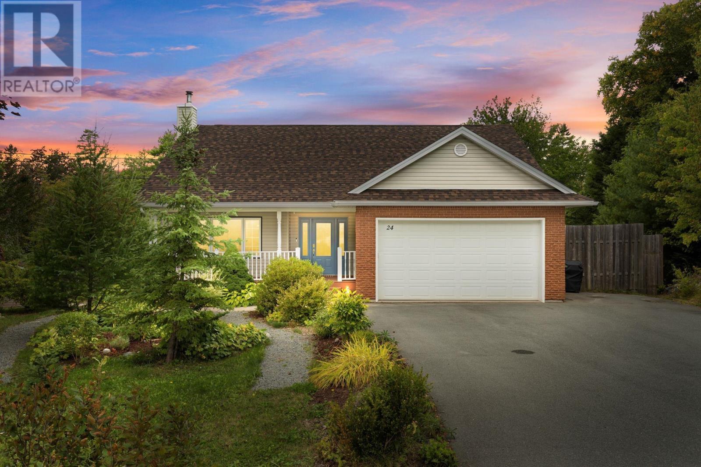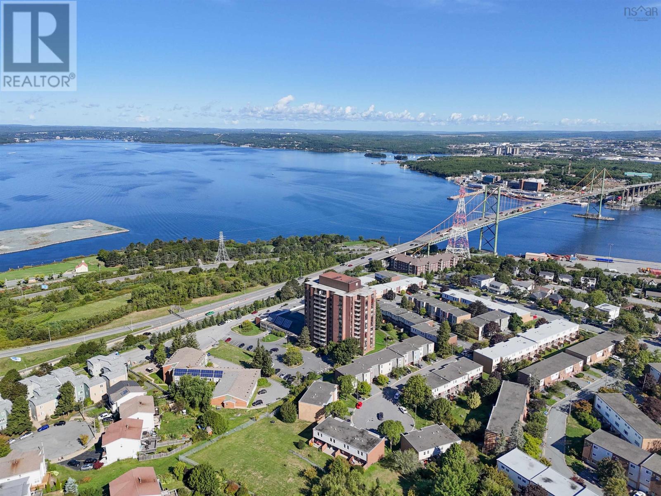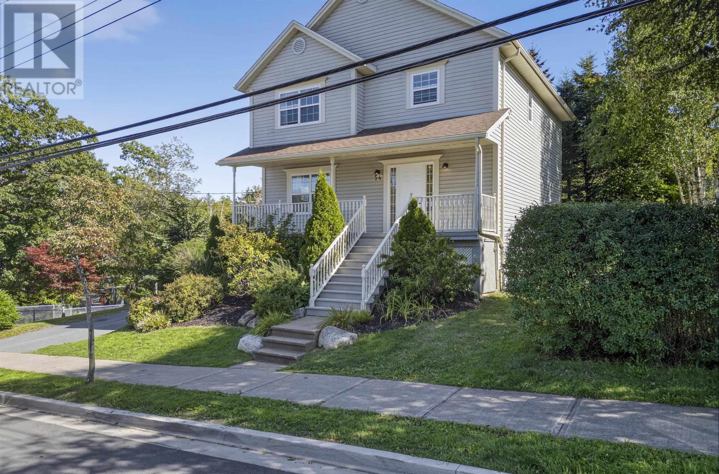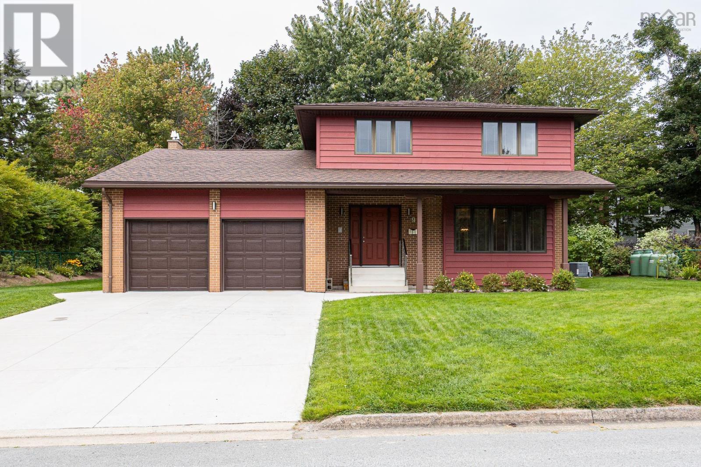
Highlights
Description
- Home value ($/Sqft)$393/Sqft
- Time on Housefulnew 7 hours
- Property typeSingle family
- Lot size9,317 Sqft
- Year built1984
- Mortgage payment
Lovingly maintained by the same owners for over 40 years, this spacious and beautifully upgraded home offers comfort, charm, and incredible livability. Step inside and you'll find a bright, welcoming main floor that's perfect for entertainingfeaturing generous principal rooms, tasteful finishes, and thoughtful updates throughout. Upstairs, discover four large bedrooms, including a serene primary suite with a private ensuite and second level balcony, ideal for unwinding at the end of the day. The fully finished lower level adds even more versatility with a spacious rec room, office, flexible living space, and plenty of storage for all your needs. Outside, your own private oasis awaits. The lush, level and fenced backyard is a gardeners dream, complete with a large deck that's perfect for outdoor dining or simply relaxing in privacy. The sellers have provided a detailed list of high-quality upgrades that showcase the care and investment poured into every corner. All of this is just a short stroll from top-rated schools, scenic trails, charming shops, great restaurants, the Bedford Basin Yacht Club, Dewolfe Park Boardwalk & Marina, and the Bedford Lions Swimming Pool. Come experience the warmth and lifestyle of this exceptional Eaglewood homeyou wont want to leave. (id:63267)
Home overview
- Cooling Wall unit, heat pump
- Sewer/ septic Municipal sewage system
- # total stories 2
- Has garage (y/n) Yes
- # full baths 3
- # half baths 1
- # total bathrooms 4.0
- # of above grade bedrooms 4
- Flooring Ceramic tile, hardwood
- Community features Recreational facilities, school bus
- Subdivision Bedford
- Lot desc Landscaped
- Lot dimensions 0.2139
- Lot size (acres) 0.21
- Building size 3000
- Listing # 202523919
- Property sub type Single family residence
- Status Active
- Bedroom 13.9m X 9.3m
Level: 2nd - Bathroom (# of pieces - 1-6) 8.1m X 7.11m
Level: 2nd - Bedroom 12.5m X 9.3m
Level: 2nd - Primary bedroom 18.3m X 11.6m
Level: 2nd - Bedroom 14.9m X 9.1m
Level: 2nd - Ensuite (# of pieces - 2-6) 7.1m X 4.9m
Level: 2nd - Laundry 13.7m X 8m
Level: Lower - Utility 13.9m X 9.4m
Level: Lower - Storage 3.9m X NaNm
Level: Lower - Den 13.6m X 11.11m
Level: Lower - Bathroom (# of pieces - 1-6) 12.5m X 4.1m
Level: Lower - Recreational room / games room 31.7m X 15.11m
Level: Lower - Dining room 13.7m X 10.1m
Level: Main - Eat in kitchen 21m X 13m
Level: Main - Living room 18.1m X 14.3m
Level: Main - Bathroom (# of pieces - 1-6) 6.8m X 5.8m
Level: Main - Foyer 12m X 9m
Level: Main - Family room 17.8m X 14m
Level: Main
- Listing source url Https://www.realtor.ca/real-estate/28894203/9-nighthawk-lane-bedford-bedford
- Listing type identifier Idx

$-3,147
/ Month

