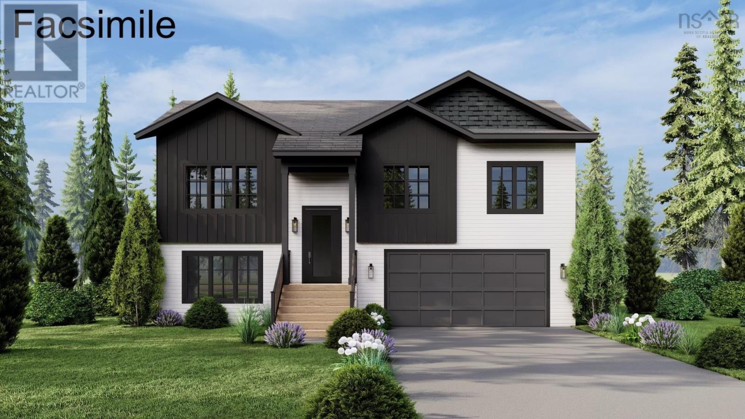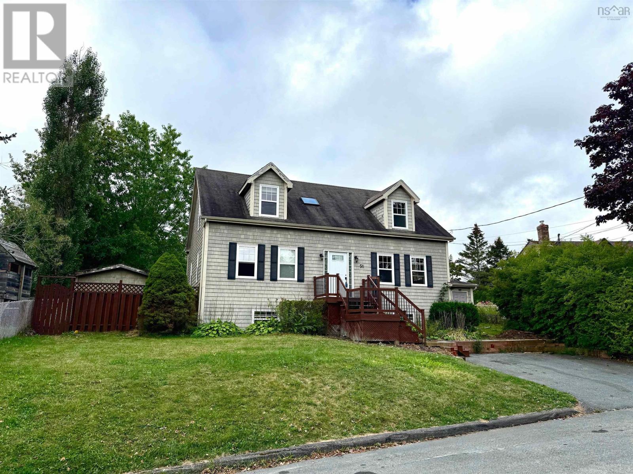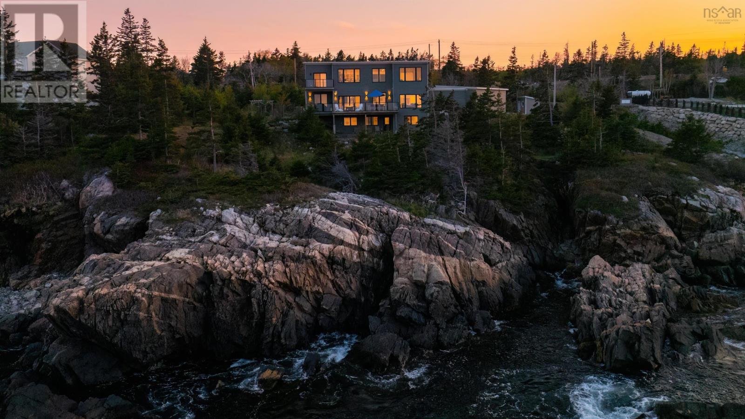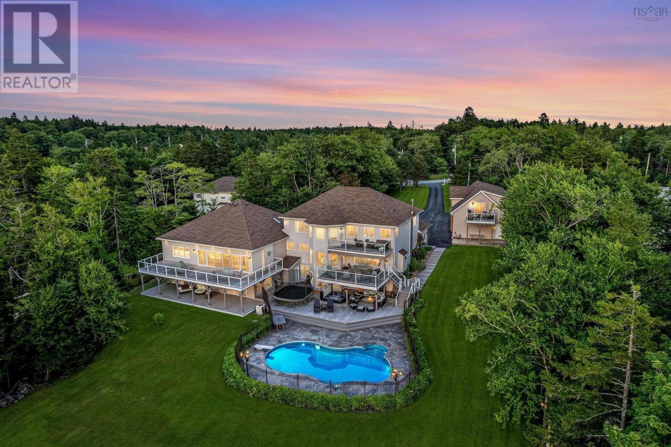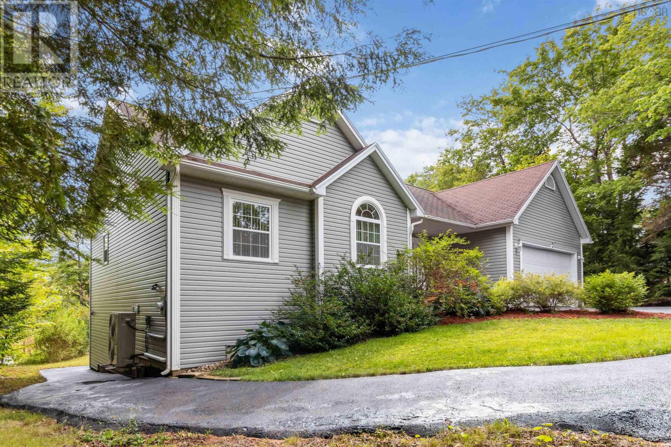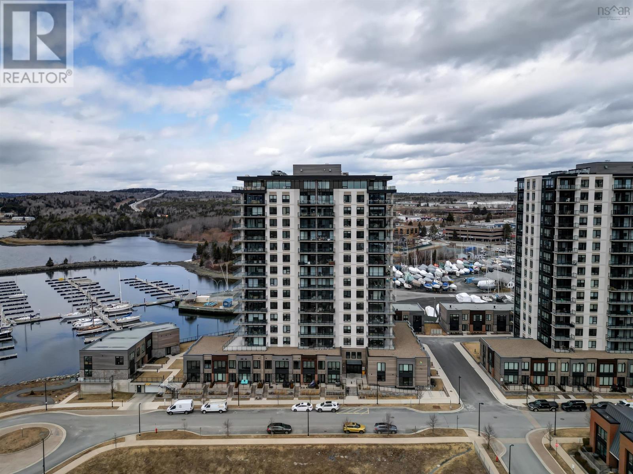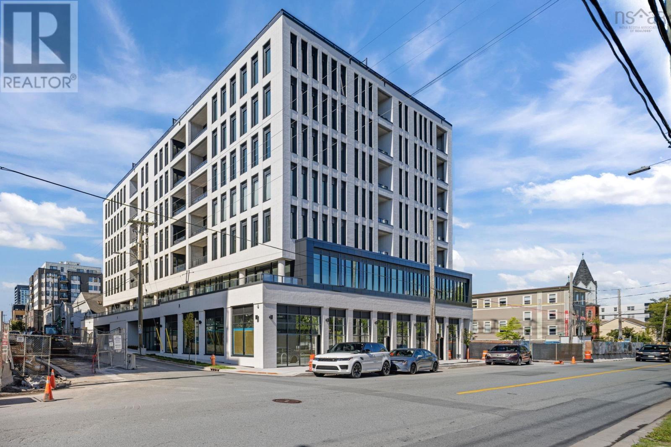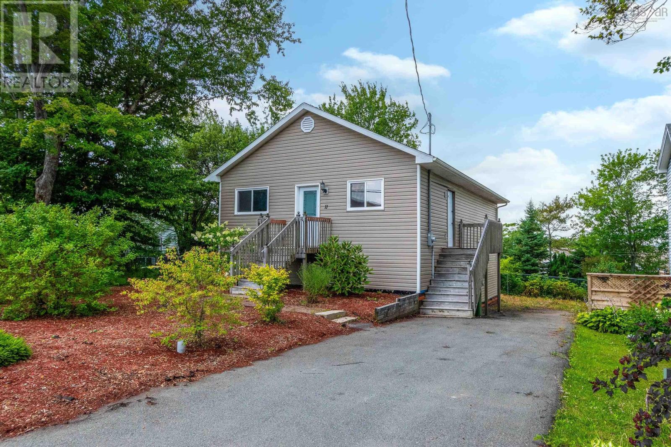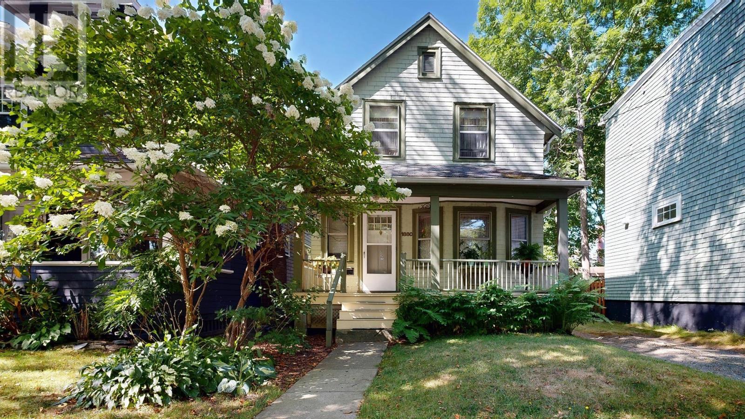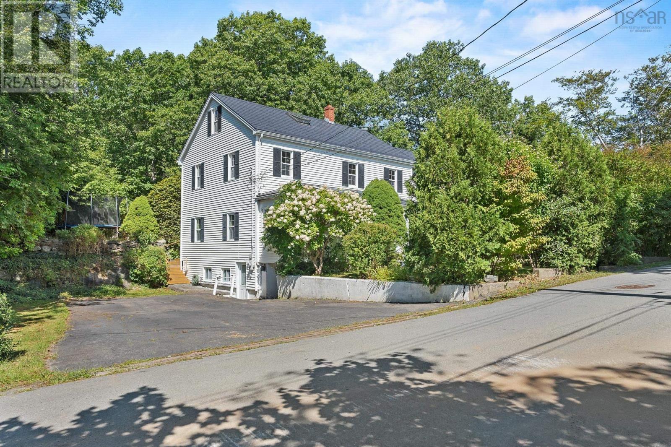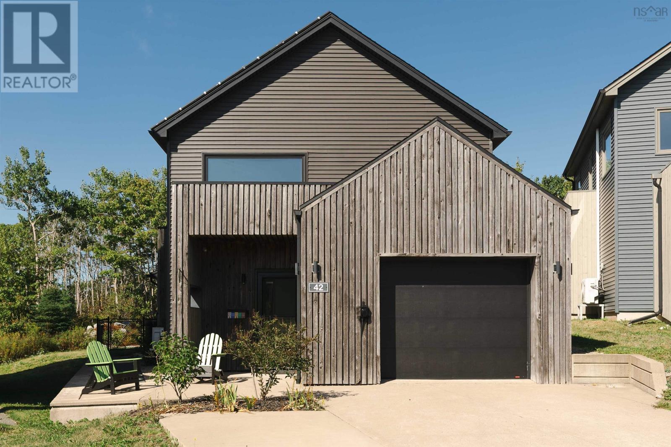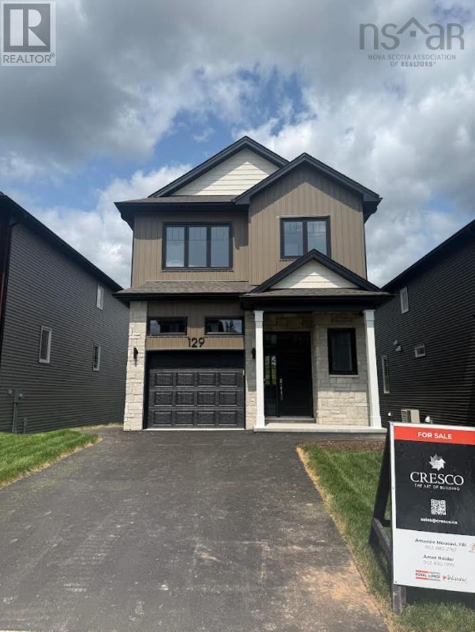
Highlights
Description
- Home value ($/Sqft)$337/Sqft
- Time on Houseful84 days
- Property typeSingle family
- Lot size7,466 Sqft
- Mortgage payment
READY TO MOVE IN! Cresco proudly presents The Baker on Puncheon Way, an elegant detached home in the heart of Brookline Park, The Parks of West Bedford. This newly constructed 2-storey design boasts 2,379 sqft of luxurious living space, featuring 3 bedrooms, 3.5 bathrooms, and the added convenience of a walkout basement. Superior features and finishes elevate the home's appeal, including a linear fireplace feature wall and the latest technology - a multi-zone fully ducted heat pump so you can control heat and cooling on each level! The flooring has been upgraded to engineered hardwood and porcelain tiles throughout, quartz countertops grace the kitchen and bathrooms, and an upgraded plumbing packages enhance the bathroom experience. Don't miss the chance to make The Baker your own, offering a harmonious blend of refined design and comfort. (id:63267)
Home overview
- Cooling Heat pump
- Sewer/ septic Municipal sewage system
- # total stories 2
- Has garage (y/n) Yes
- # full baths 3
- # half baths 1
- # total bathrooms 4.0
- # of above grade bedrooms 3
- Flooring Engineered hardwood, laminate, porcelain tile
- Community features Recreational facilities, school bus
- Subdivision Bedford
- Directions 1459568
- Lot desc Landscaped
- Lot dimensions 0.1714
- Lot size (acres) 0.17
- Building size 2379
- Listing # 202514362
- Property sub type Single family residence
- Status Active
- Laundry 4.2m X 6.3m
Level: 2nd - Bathroom (# of pieces - 1-6) 4 Piece
Level: 2nd - Primary bedroom 12.8m X 15.1m
Level: 2nd - Ensuite (# of pieces - 2-6) 5 Piece
Level: 2nd - Bedroom 10.4m X 10.4m
Level: 2nd - Bedroom 10.4m X 13.7m
Level: 2nd - Bedroom 8.5m X 9.7m
Level: Lower - Bathroom (# of pieces - 1-6) 5.4m X 7.6m
Level: Lower - Great room 9.7m X 13.9m
Level: Lower - Foyer 5.7m X 5.1m
Level: Main - Dining room 11.7m X 12.6m
Level: Main - Kitchen 9.1m X 11.7m
Level: Main - Bathroom (# of pieces - 1-6) 2 Piece
Level: Main - Living room 11m X 15.9m
Level: Main
- Listing source url Https://www.realtor.ca/real-estate/28456570/pun52-129-puncheon-way-bedford-bedford
- Listing type identifier Idx

$-2,138
/ Month

