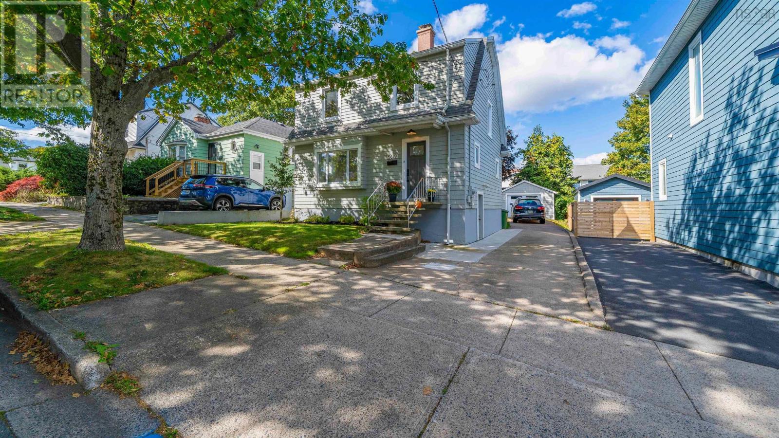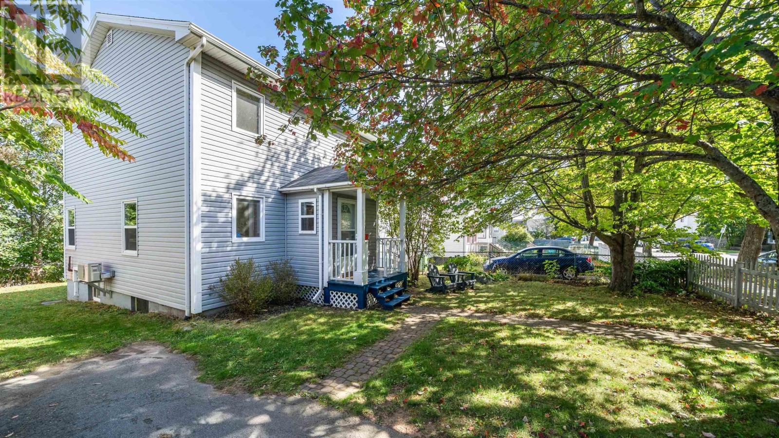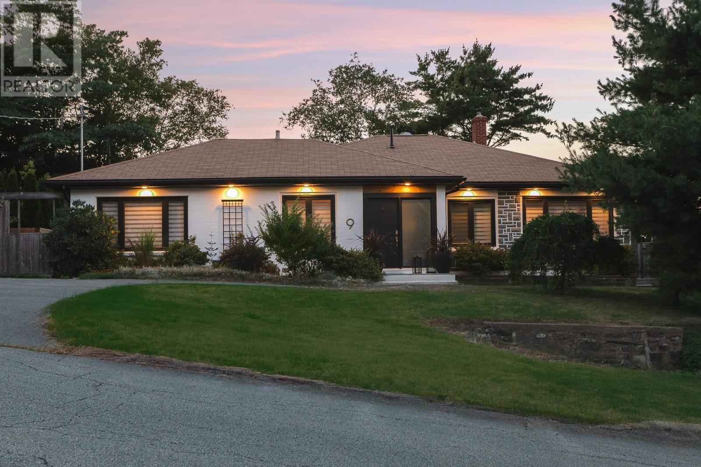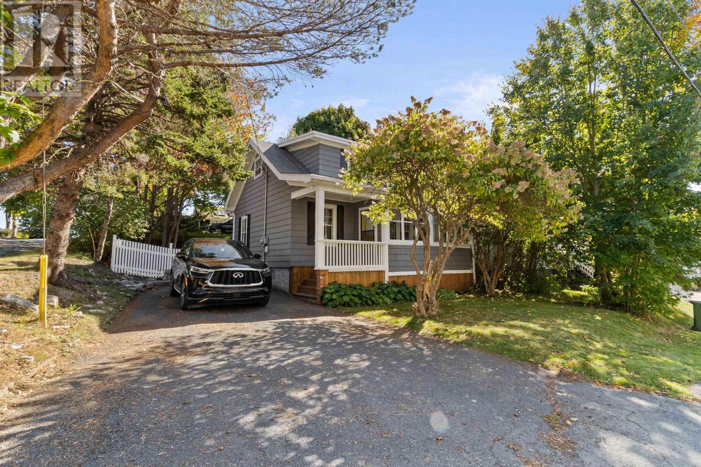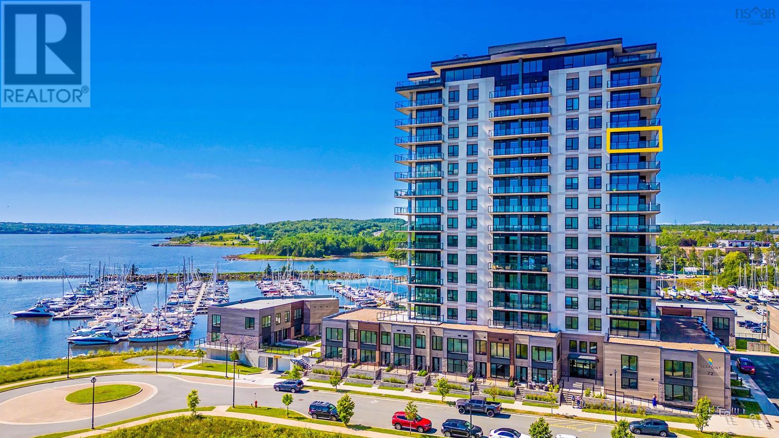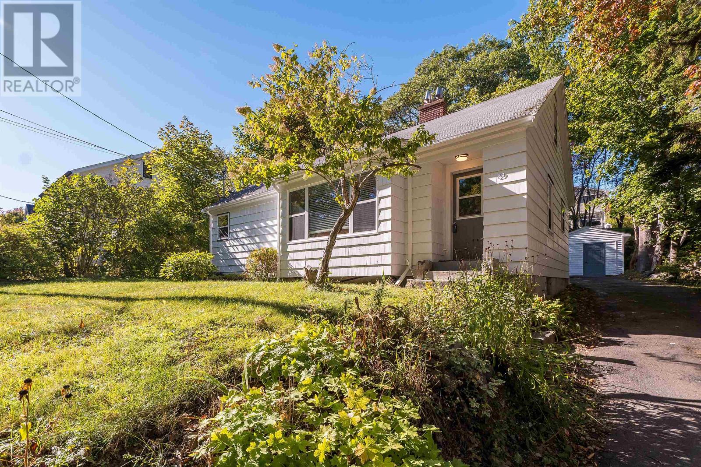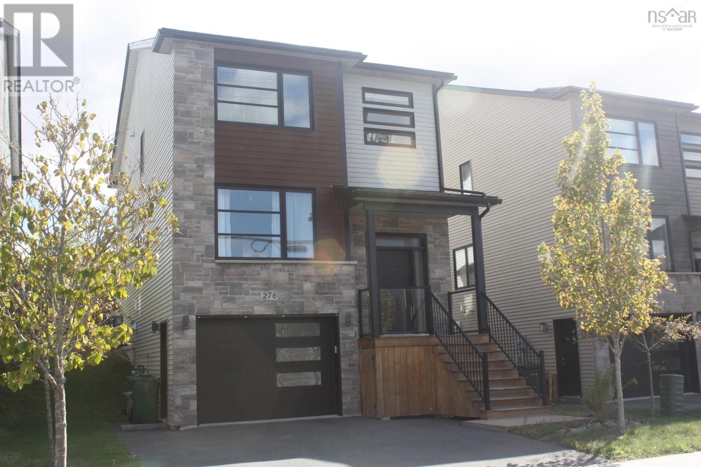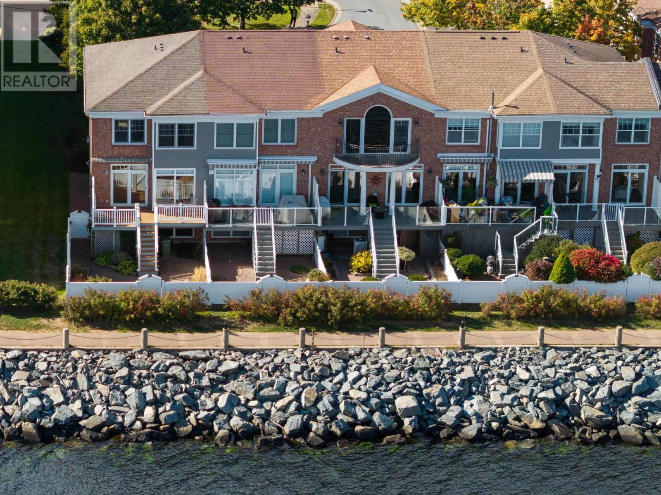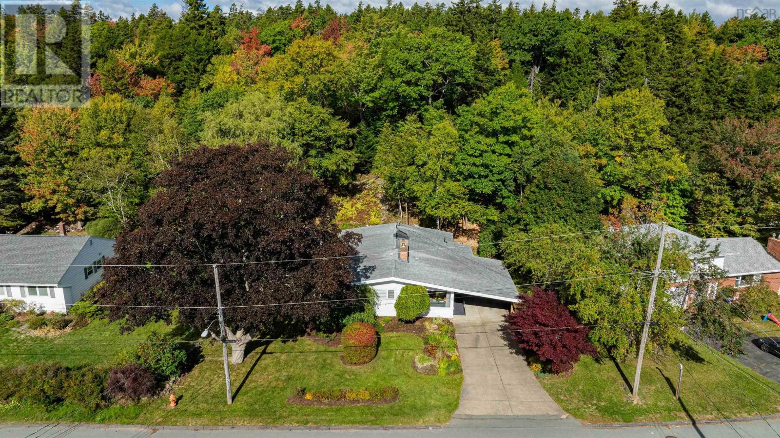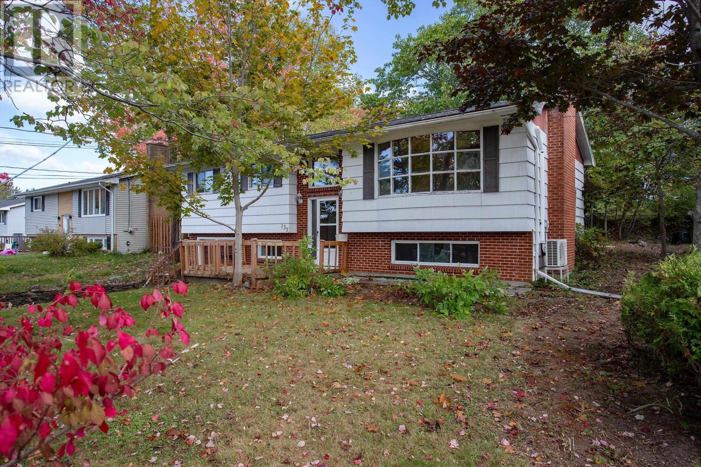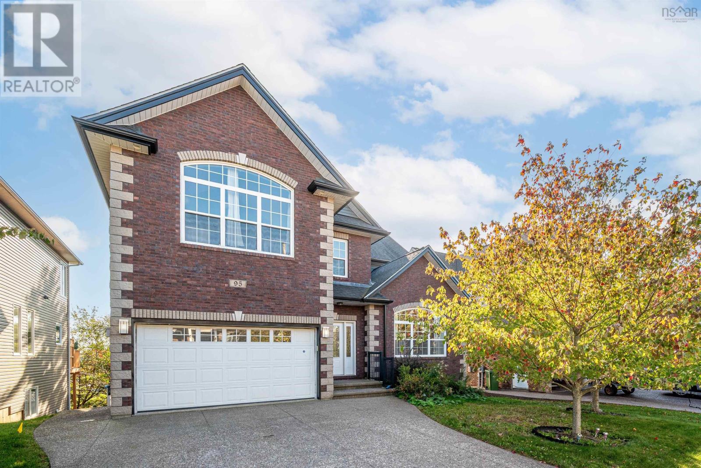
95 William Borrett Ter
For Sale
New 8 hours
$1,049,900
6 beds
4 baths
4,006 Sqft
95 William Borrett Ter
For Sale
New 8 hours
$1,049,900
6 beds
4 baths
4,006 Sqft
Highlights
This home is
62%
Time on Houseful
8 hours
Description
- Home value ($/Sqft)$262/Sqft
- Time on Housefulnew 8 hours
- Property typeSingle family
- Lot size8,912 Sqft
- Year built2012
- Mortgage payment
Located in Prestigious Ravines of Bedford South, this large family home features 4 bedrooms on the upper level and 2 in the basement, 3 full baths and a 1/2 bath will accommodate a large growing family. Heated with a natural gas central heat pump ensures you will be warm in winter and cool in summer. 9 foot ceilings, crown mouldings, granite counters, hardwood and ceramic floors, main floor family room as well as separate living room and dining room and finished on all 3 levels, this home has it all. Come see it for yourself soon. (id:63267)
Home overview
Amenities / Utilities
- Cooling Central air conditioning, heat pump
- Sewer/ septic Municipal sewage system
Exterior
- # total stories 2
- Has garage (y/n) Yes
Interior
- # full baths 3
- # half baths 1
- # total bathrooms 4.0
- # of above grade bedrooms 6
- Flooring Ceramic tile, hardwood, laminate, porcelain tile
Location
- Community features School bus
- Subdivision Bedford
- Directions 2030301
Lot/ Land Details
- Lot desc Landscaped
- Lot dimensions 0.2046
Overview
- Lot size (acres) 0.2
- Building size 4006
- Listing # 202525399
- Property sub type Single family residence
- Status Active
Rooms Information
metric
- Bedroom 14.9m X 12.8m
Level: 2nd - Other NaNm X 10.4m
Level: 2nd - Laundry 8.1m X 5.5m
Level: 2nd - Bedroom 13.3m X 13.5m
Level: 2nd - Bedroom 14.4m X 11.7m
Level: 2nd - Ensuite (# of pieces - 2-6) 7.9m X 14.7m
Level: 2nd - Bathroom (# of pieces - 1-6) 9.3m X 4.11m
Level: 2nd - Primary bedroom 17.3m X 14.7m
Level: 2nd - Bathroom (# of pieces - 1-6) 11.1m X 5.1m
Level: Basement - Recreational room / games room 24.11m X 14.6m
Level: Basement - Bedroom 12.4m X 11.1m
Level: Basement - Bedroom 12.7m X 12.1m
Level: Basement - Dining room 12.8m X 9.5m
Level: Main - Kitchen 19.7m X 14.4m
Level: Main - Family room 19.5m X 14.6m
Level: Main - Bathroom (# of pieces - 1-6) 5m X 6m
Level: Main - Living room 14m X 15.8m
Level: Main
SOA_HOUSEKEEPING_ATTRS
- Listing source url Https://www.realtor.ca/real-estate/28965412/95-william-borrett-terrace-bedford-bedford
- Listing type identifier Idx
The Home Overview listing data and Property Description above are provided by the Canadian Real Estate Association (CREA). All other information is provided by Houseful and its affiliates.

Lock your rate with RBC pre-approval
Mortgage rate is for illustrative purposes only. Please check RBC.com/mortgages for the current mortgage rates
$-2,800
/ Month25 Years fixed, 20% down payment, % interest
$
$
$
%
$
%

Schedule a viewing
No obligation or purchase necessary, cancel at any time

