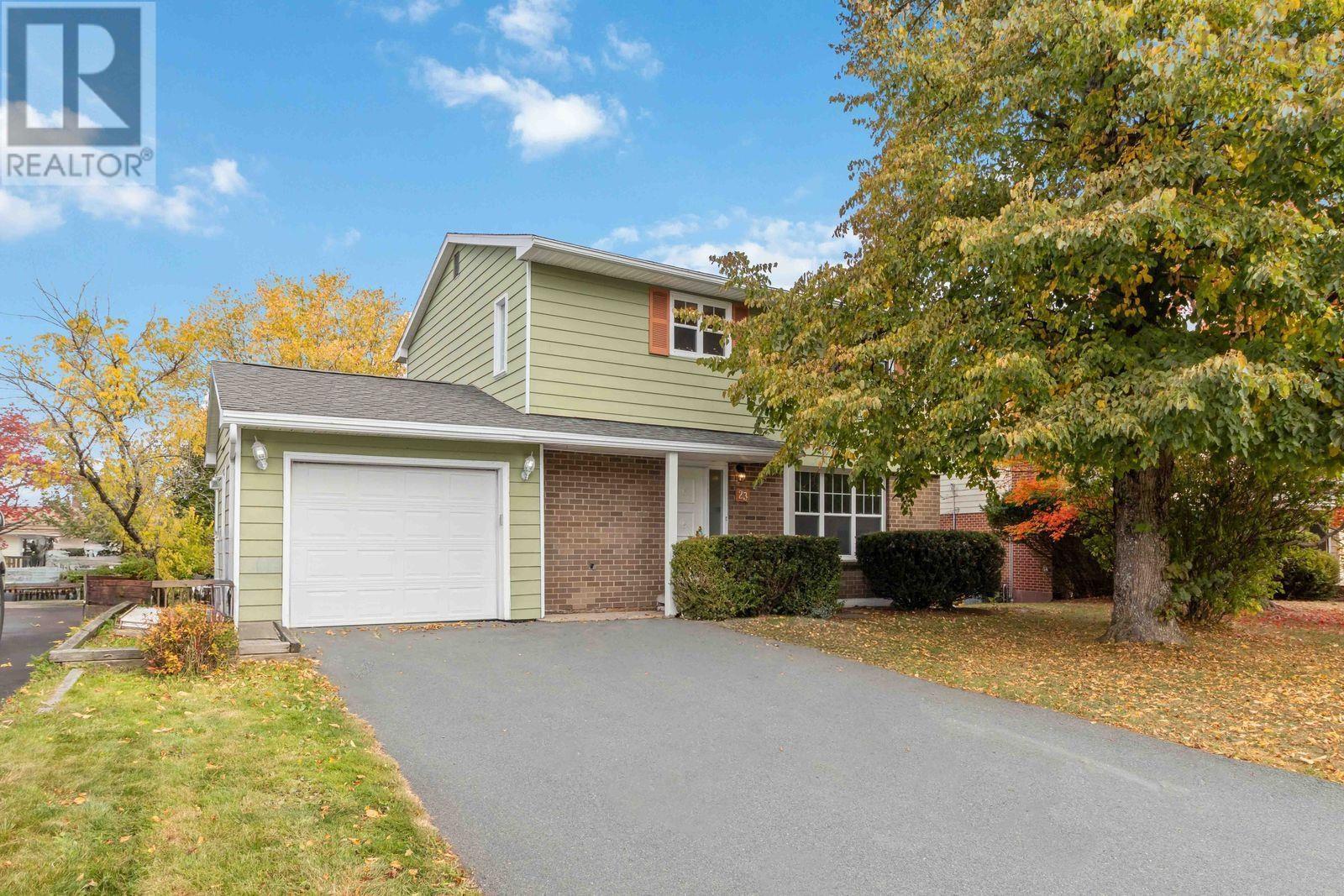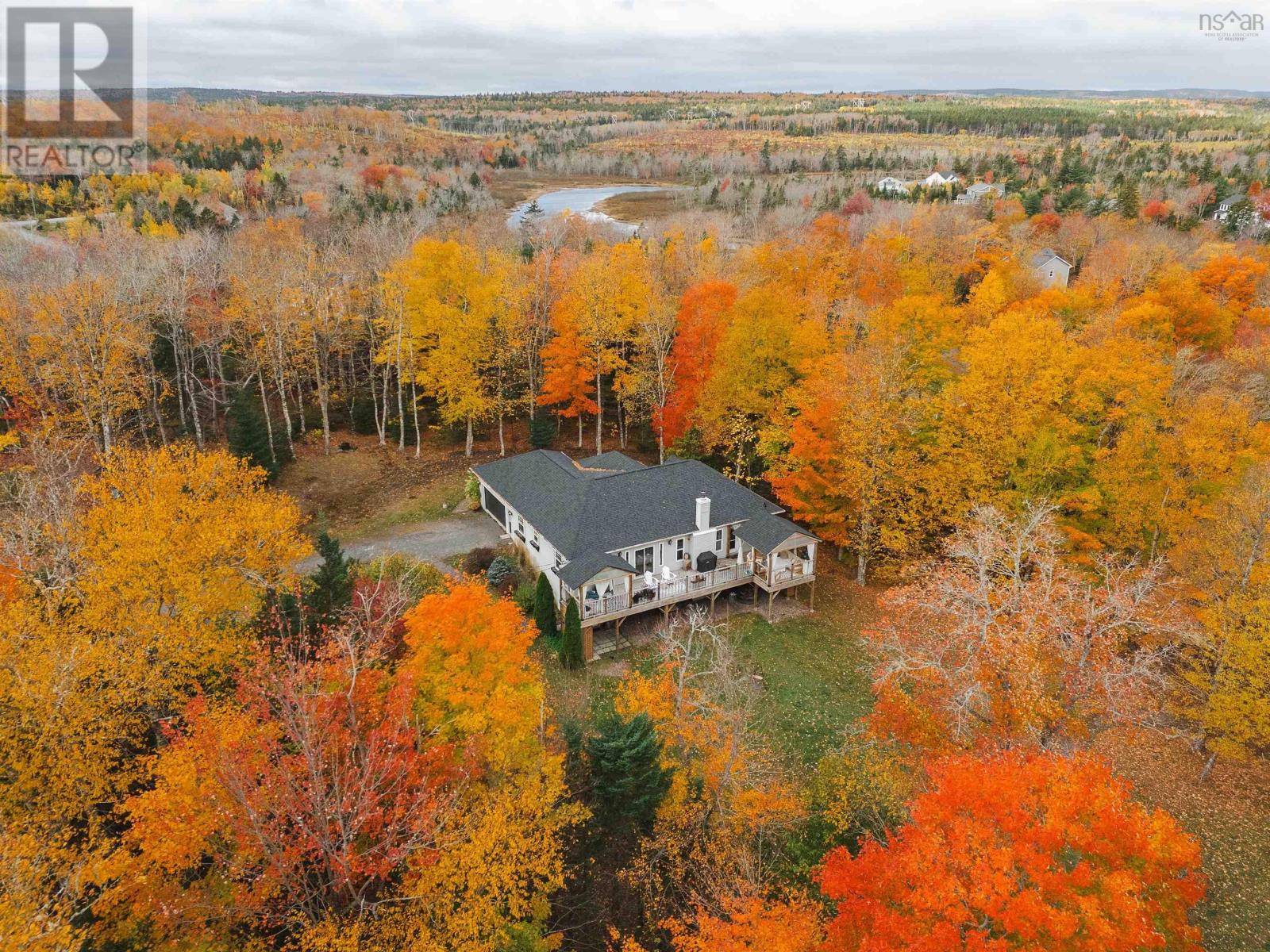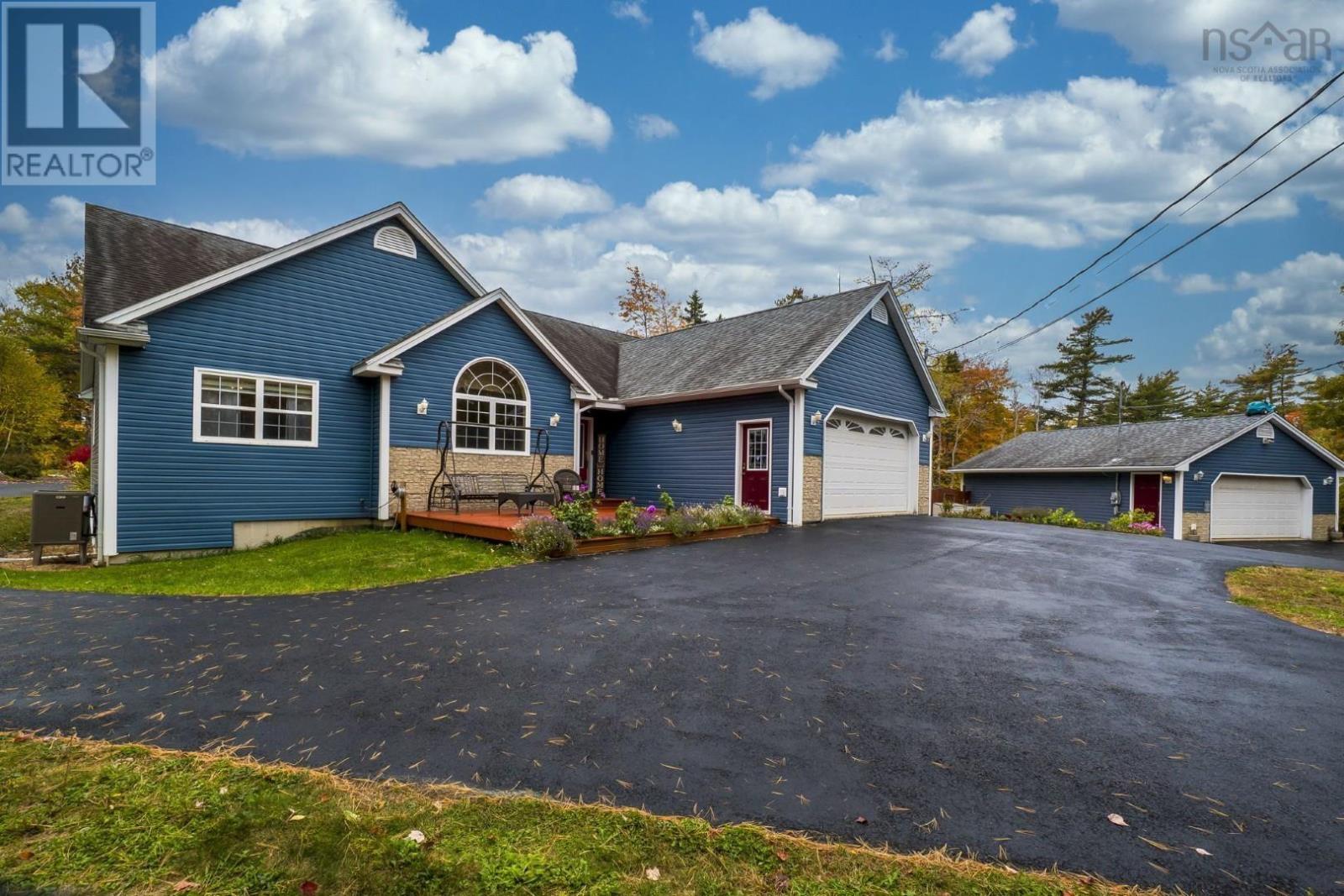
98 Larkview Ter
98 Larkview Ter
Highlights
Description
- Home value ($/Sqft)$272/Sqft
- Time on Houseful112 days
- Property typeSingle family
- Lot size4,077 Sqft
- Year built2016
- Mortgage payment
Located on a quiet cul-de-sac in The Parks of West Bedford, this beautifully finished middle-unit townhouse offers stylish, functional living in one of Bedfords most desirable communities. Surrounded by parks, top-rated schools, and daily conveniences, this home is the perfect blend of comfort and lifestyle. The main floor features an open-concept layout with 9 ceilings, granite countertops, a large kitchen island, and a walk-in pantry. Crown moulding, hardwood and ceramic flooring, and a 2-piece powder room add to the refined feel of the space. Upstairs, the spacious primary suite includes a walk-in closet and a spa-like ensuite with a standalone tub, custom-tiled shower, and double vanity. Two additional bedrooms, a full bath, and a separate laundry room complete the upper level with functionality and ease. The finished basement includes a large rec room with projector wiring already installedideal for a home theatreplus a fourth bedroom and another full bathroom. Additional features include a 16x10 deck, natural gas heating, and rough-ins for centralized vacuum, surround sound throughout the home, and a centralized security system. A must-see home in Bedfords best location! (id:63267)
Home overview
- Sewer/ septic Municipal sewage system
- # total stories 2
- Has garage (y/n) Yes
- # full baths 3
- # half baths 1
- # total bathrooms 4.0
- # of above grade bedrooms 4
- Flooring Carpeted, ceramic tile, hardwood
- Subdivision Bedford
- Lot desc Landscaped
- Lot dimensions 0.0936
- Lot size (acres) 0.09
- Building size 2393
- Listing # 202516208
- Property sub type Single family residence
- Status Active
- Bedroom 10.2m X 11.9m
Level: 2nd - Bedroom 8.4m X 12.4m
Level: 2nd - Primary bedroom 16.1m X 12.2m
Level: 2nd - Ensuite (# of pieces - 2-6) 8.4m X 12.4m
Level: 2nd - Laundry 5.5m X 8m
Level: 2nd - Bathroom (# of pieces - 1-6) 7.11m X 8.1m
Level: 2nd - Bedroom 11.11m X 9.4m
Level: Basement - Recreational room / games room 11m X 18m
Level: Basement - Bathroom (# of pieces - 1-6) 5.5m X 11.8m
Level: Basement - Kitchen 13.8m X 10.4m
Level: Main - Living room 14.3m X 20.6m
Level: Main - Bathroom (# of pieces - 1-6) 7.2m X 3.1m
Level: Main
- Listing source url Https://www.realtor.ca/real-estate/28542652/98-larkview-terrace-bedford-bedford
- Listing type identifier Idx

$-1,733
/ Month












