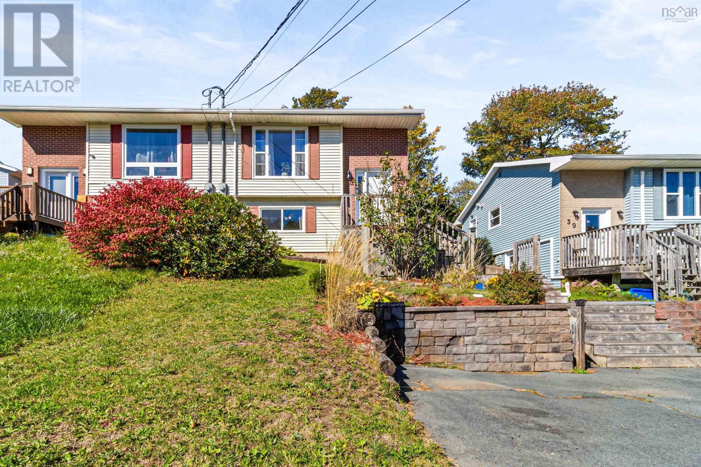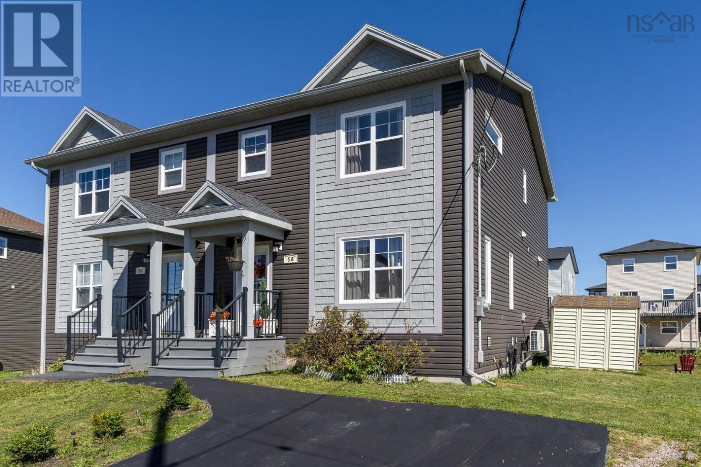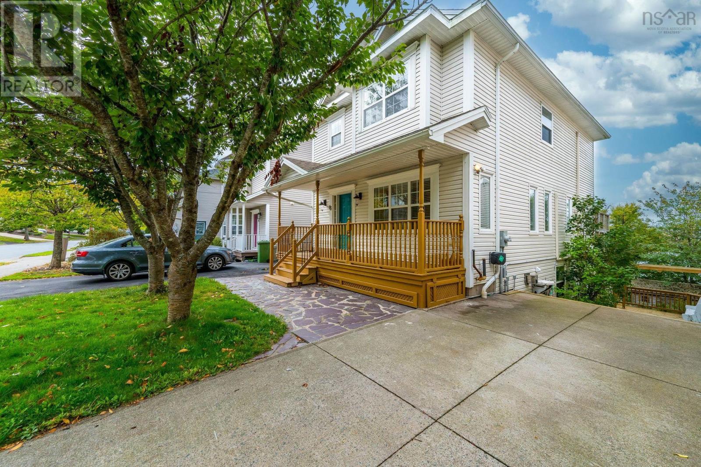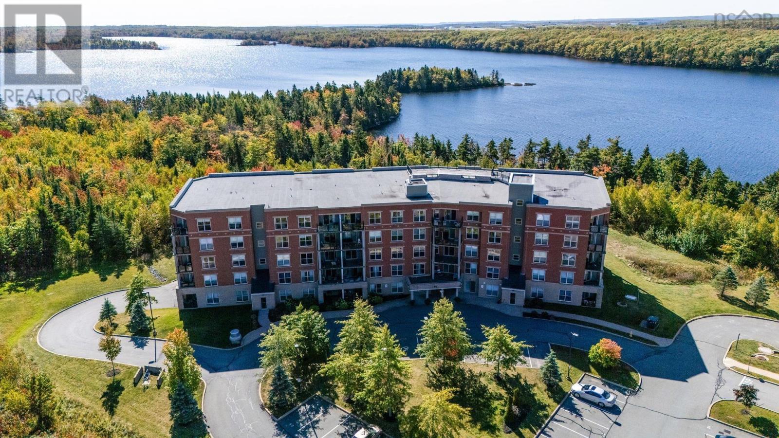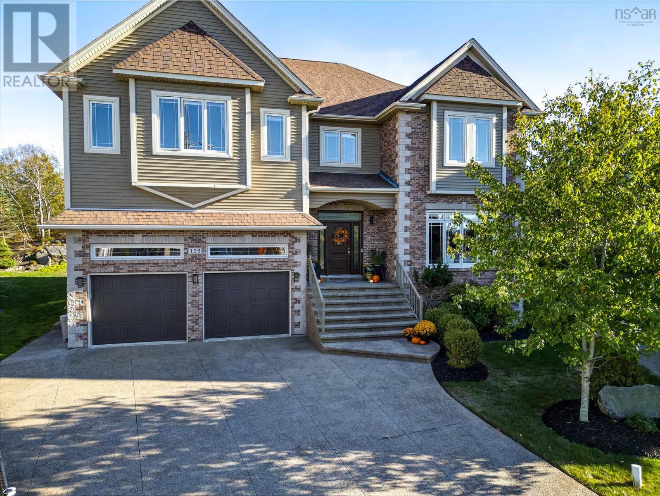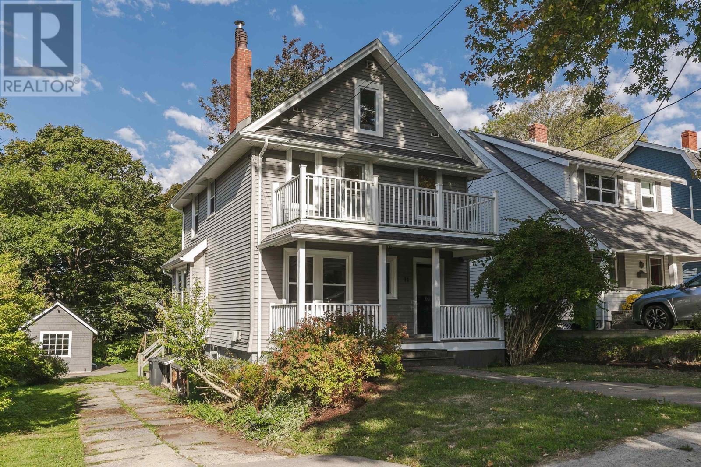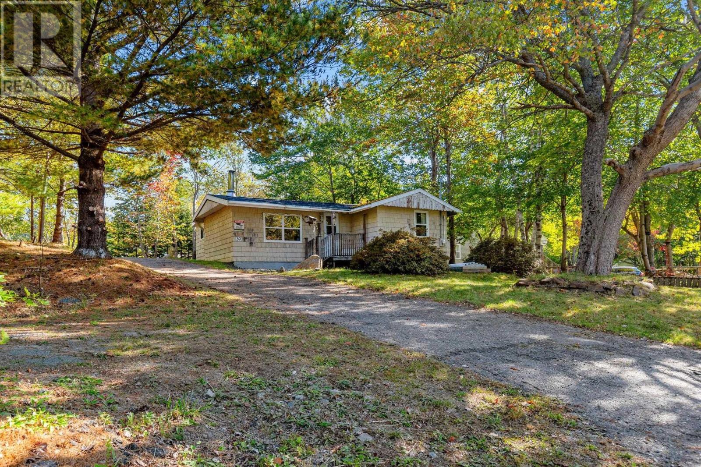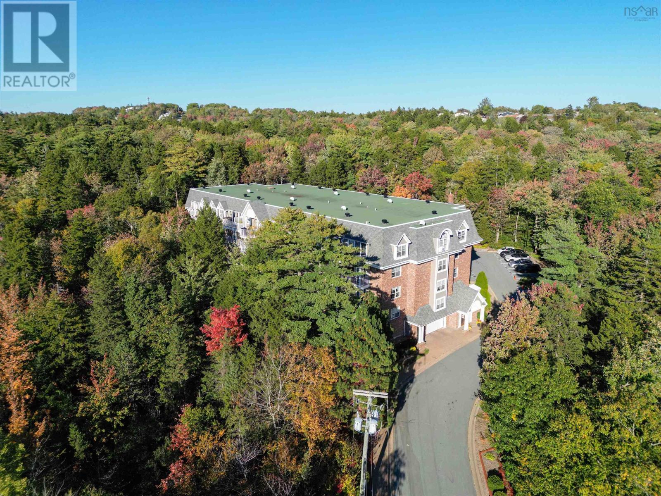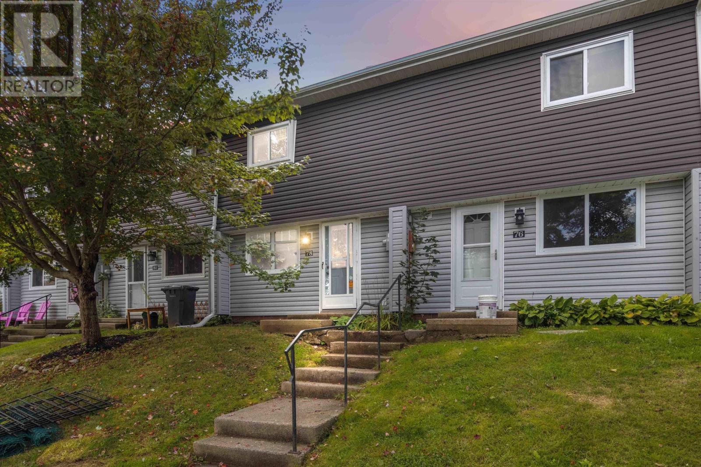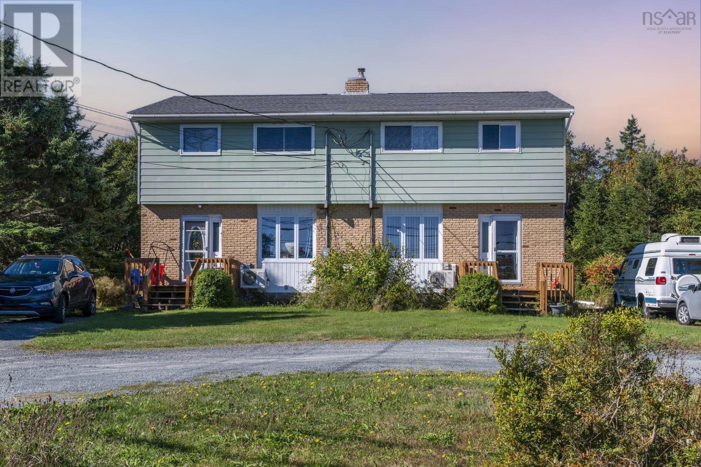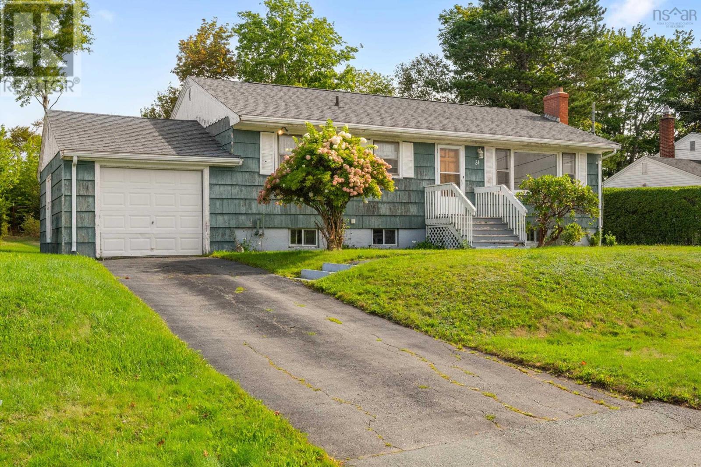- Houseful
- NS
- Bedford West
- B4B
- 112 Samaa Ct
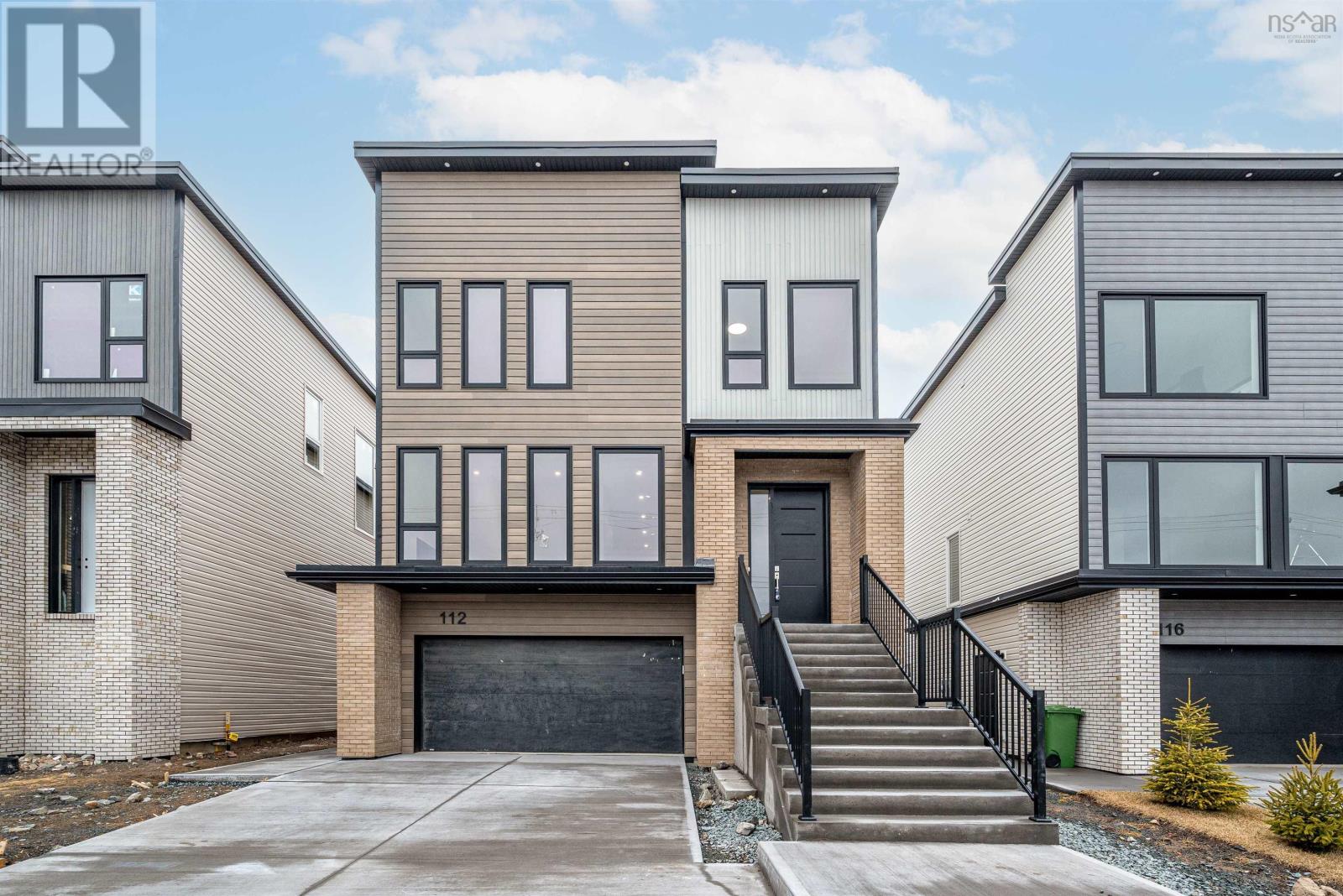
112 Samaa Ct
112 Samaa Ct
Highlights
Description
- Home value ($/Sqft)$330/Sqft
- Time on Houseful153 days
- Property typeSingle family
- Lot size5,253 Sqft
- Mortgage payment
Welcome to 112 Samaa Court, located in the desirable Parks of West Bedford! This completed new construction home offers 5 spacious bedrooms with custom built-out closets, 4.5 bathrooms and 3,625 sqft of living space. Enjoy the convenience of an exterior electric car charger, built-in surround sound system, cozy fireplace, and an attached double garage with sleek epoxy flooring. Step inside to a grand open-concept foyer featuring soaring ceilings, a designer light fixture, and beautifully crafted built-out closet space. Just off the foyer, the sun-drenched formal living room includes a fireplace, creating a warm and inviting space for relaxing or entertaining. The chef-inspired kitchen is a showstopper, boasting a gorgeous oak wood island, elegant quartz backsplash, ample counter space, and a walk-in pantry to keep everything organized. Overlooking the dining room, living room, breakfast nook, and balcony, this space is designed for both everyday living and entertaining. Upstairs, the luxurious primary suite features a custom walk-in closet and a spa-like ensuite complete with a soaking tub, tiled shower, and stylish tilework and custom mirrors. This level also includes three additional bedroomsone with its own ensuiteanother full bath, and a conveniently located laundry room. The fully finished lower level offers versatility with a kitchenette (featuring a cooktop, slim fridge, microwave, and dishwasher), a full bathroom, and an additional bedroom with a walkout to the backyardperfect for morning coffee or extended guest stays. This exceptional home truly has it allmodern finishes, thoughtful design, and premium upgrades in one of Bedfords most sought-after communities. Dont miss your opportunity to make it yours! (id:63267)
Home overview
- Cooling Heat pump
- Sewer/ septic Municipal sewage system
- # total stories 2
- Has garage (y/n) Yes
- # full baths 4
- # half baths 1
- # total bathrooms 5.0
- # of above grade bedrooms 5
- Flooring Engineered hardwood, laminate, tile
- Subdivision Bedford west
- Lot desc Landscaped
- Lot dimensions 0.1206
- Lot size (acres) 0.12
- Building size 3625
- Listing # 202509371
- Property sub type Single family residence
- Status Active
- Other NaNm X 8.1m
Level: 2nd - Ensuite (# of pieces - 2-6) 11m X 13.8m
Level: 2nd - Primary bedroom 15.6m X 13.4m
Level: 2nd - Bathroom (# of pieces - 1-6) 11.7m X 7.9m
Level: 2nd - Bathroom (# of pieces - 1-6) 10.4m X 5.9m
Level: 2nd - Bedroom 12.6m X 11.6m
Level: 2nd - Bedroom 11.8m X 11m
Level: 2nd - Bedroom 11.8m X 12.1m
Level: 2nd - Mudroom 8.5m X 8.9m
Level: Lower - Storage 7.6m X 16.7m
Level: Lower - Recreational room / games room 15.3m X 17.6m
Level: Lower - Bathroom (# of pieces - 1-6) 5.6m X 8.11m
Level: Lower - Other NaNm X 4.9m
Level: Lower - Bedroom 10.5m X 10m
Level: Lower - Other NaNm X 20.7m
Level: Lower - Den 16.4m X 10.4m
Level: Main - Foyer 7.6m X 7.6m
Level: Main - Kitchen 11m X 16m
Level: Main - Bathroom (# of pieces - 1-6) 5m X 7m
Level: Main - Other NaNm X 7.6m
Level: Main
- Listing source url Https://www.realtor.ca/real-estate/28239648/112-samaa-court-bedford-west-bedford-west
- Listing type identifier Idx

$-3,187
/ Month

