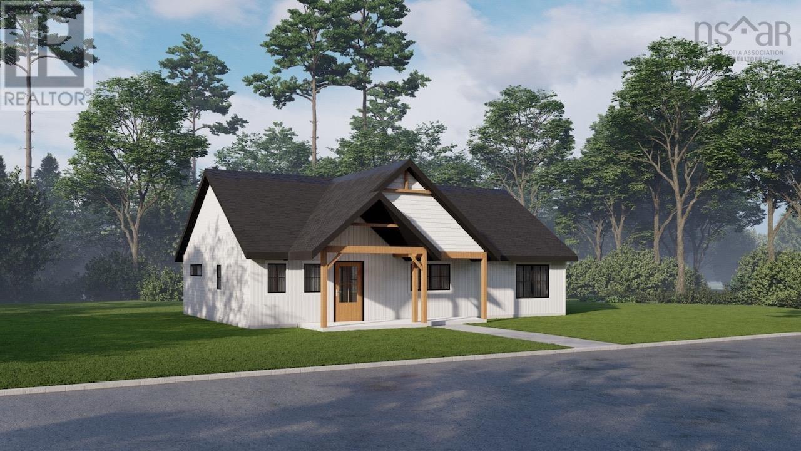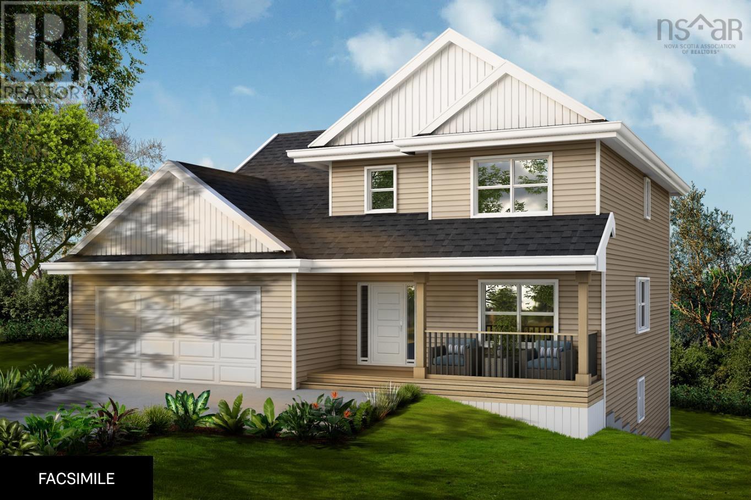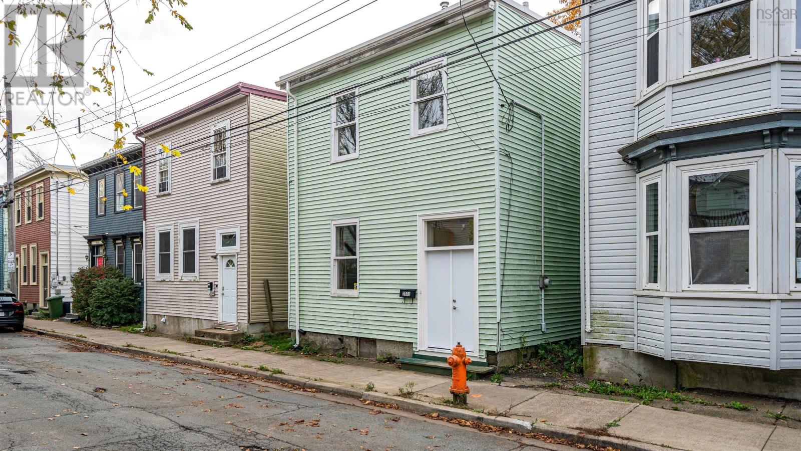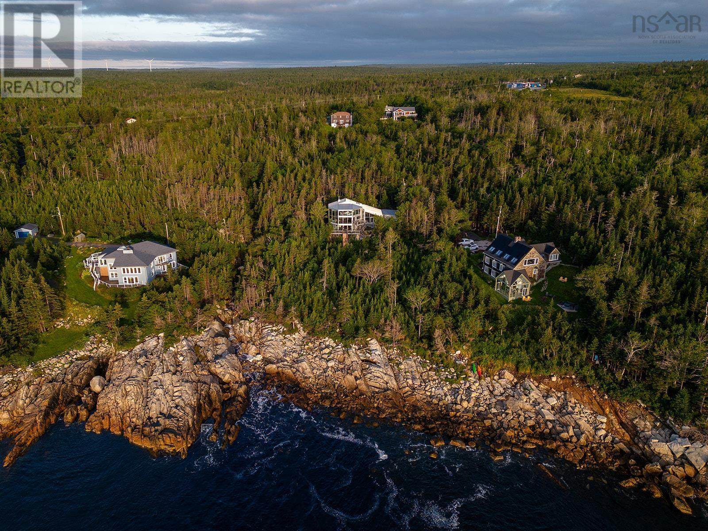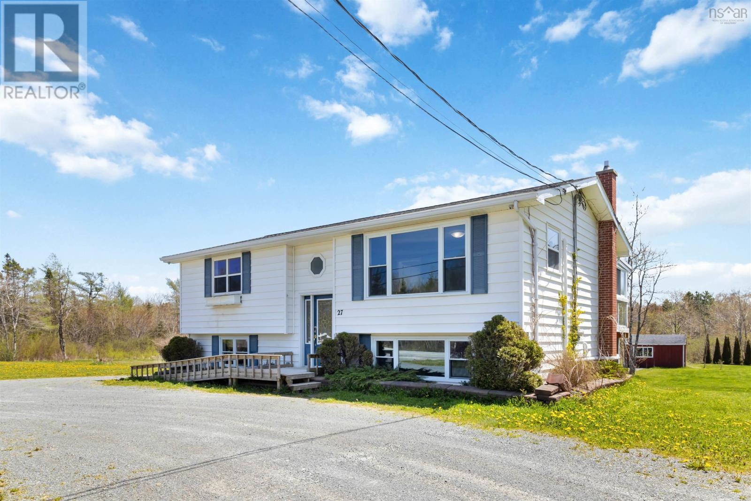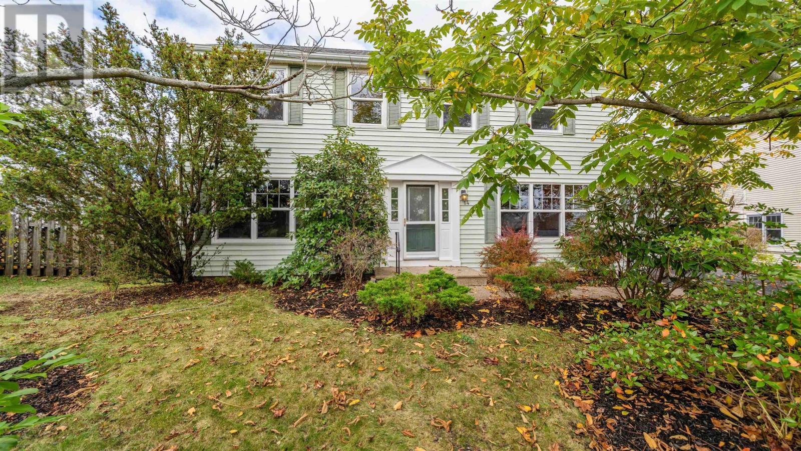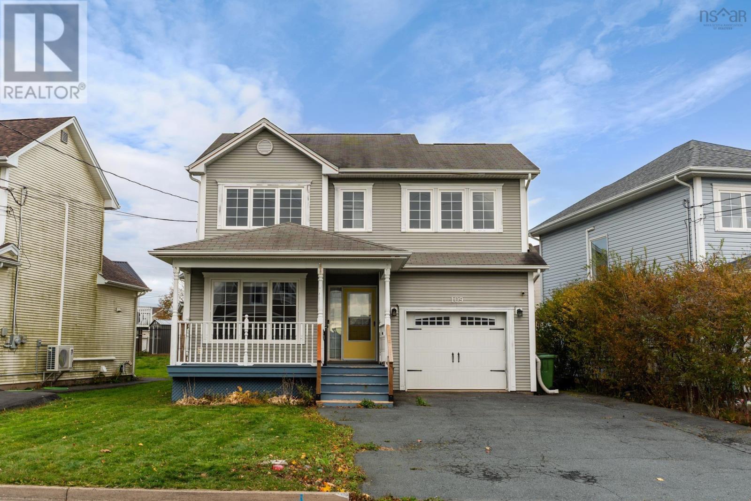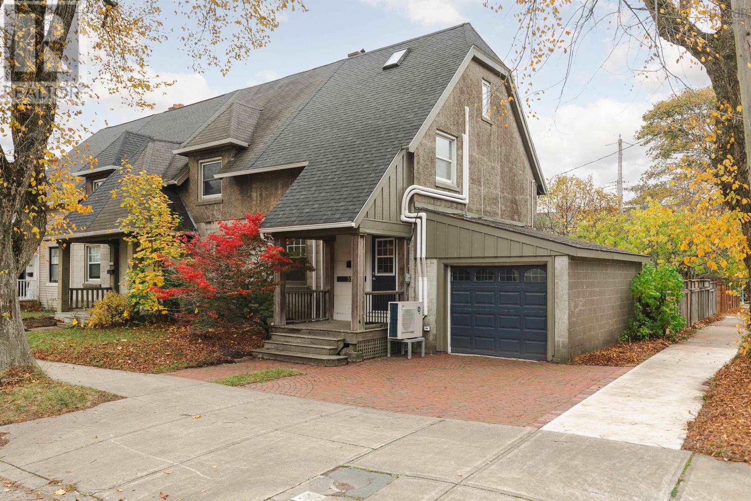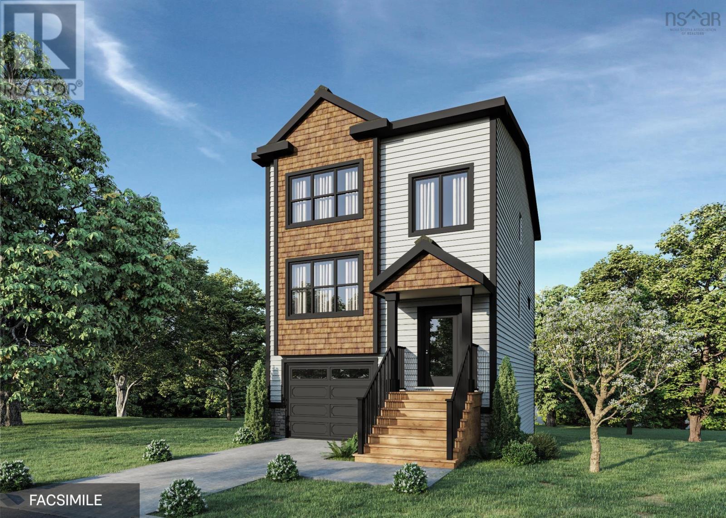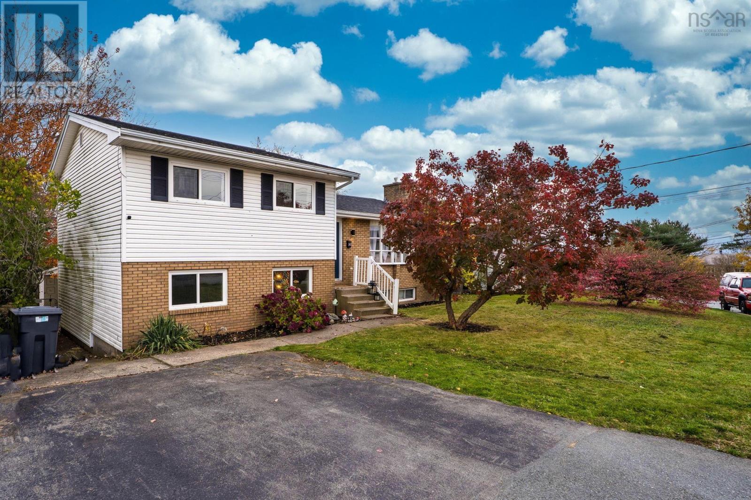- Houseful
- NS
- Bedford West
- B4B
- 94 Larkview Ter
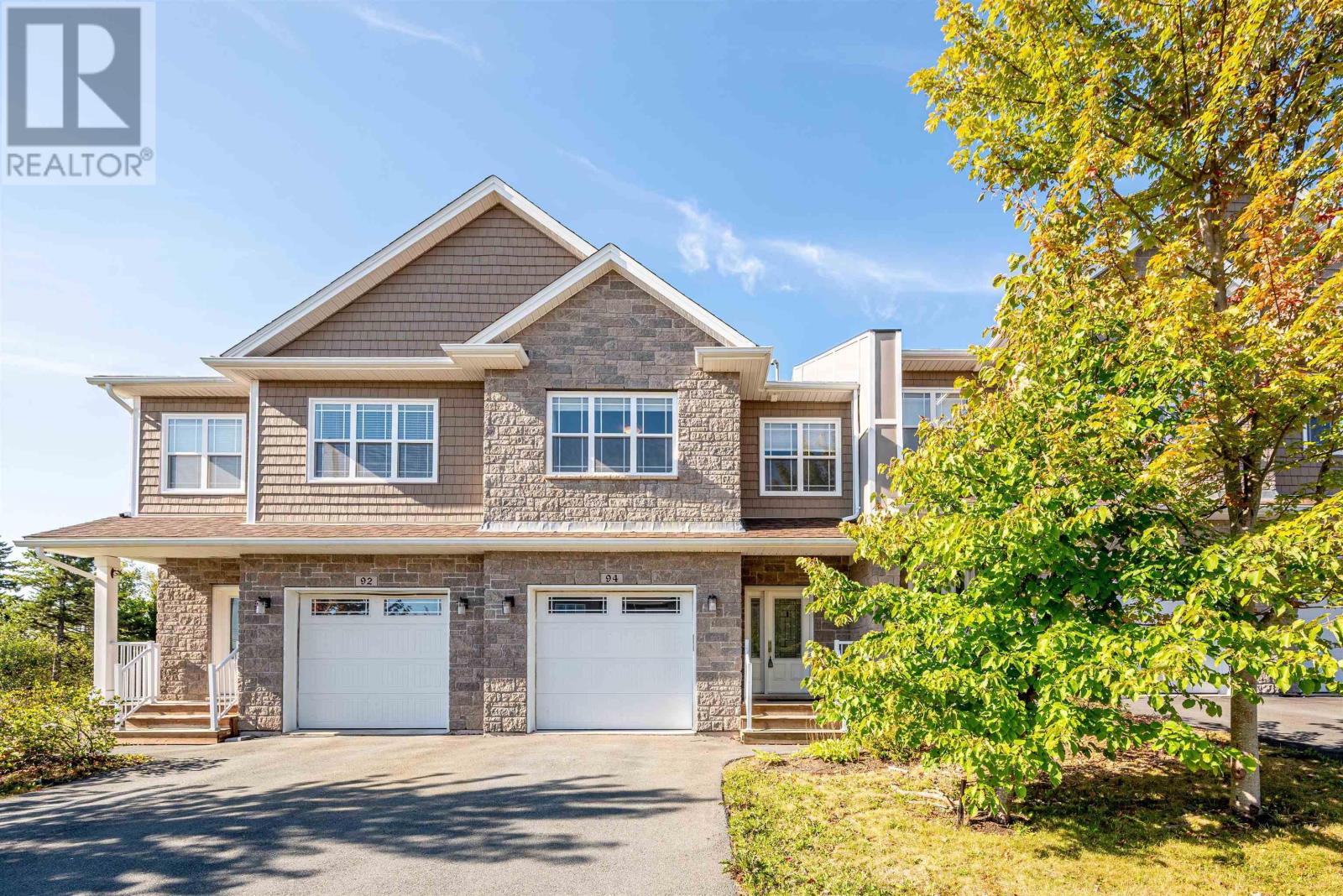
94 Larkview Ter
94 Larkview Ter
Highlights
Description
- Home value ($/Sqft)$270/Sqft
- Time on Houseful50 days
- Property typeSingle family
- Lot size3,502 Sqft
- Year built2016
- Mortgage payment
Welcome to 94 Larkview Terrace on a quiet cul de sac! Recent upgrade and maintainance include whole home has just be painted, new laminate flooring in whole basement, professional steam carpet cleaning, front porch painted.The main level is open concept with 9 feet ceiling and warm wood tones. Kitchen with granite counter tops, pantry, powder room and garage complete this level. The hardwood staircase leads to the 3 bedroom upper floor. The large primary bedroom is a show piece, and features a walk in closet and a bright ensuite bathroom with soakertub and walk in glass shower. The dedicated laundry room and 4 piece family bath also in this level. The basement is fully finished with a rec room, 4th bedroom and a full bathroom. Features not to be missed include: attached garage A level and private sunny backyard that borders on a green belt, natural gas heating with BBQ, stove and dryer hookups. The house has been renovated and professionally cleaned is now awaiting its new owner. (id:63267)
Home overview
- Sewer/ septic Municipal sewage system
- # total stories 2
- Has garage (y/n) Yes
- # full baths 3
- # half baths 1
- # total bathrooms 4.0
- # of above grade bedrooms 4
- Flooring Ceramic tile, hardwood
- Community features Recreational facilities
- Subdivision Bedford west
- Lot dimensions 0.0804
- Lot size (acres) 0.08
- Building size 2411
- Listing # 202523186
- Property sub type Single family residence
- Status Active
- Primary bedroom 17.1m X 12.2m
Level: 2nd - Bathroom (# of pieces - 1-6) 8.2m X 8.1m
Level: 2nd - Bedroom 11.1m X 9.11m
Level: 2nd - Bedroom 11.1m X 10.5m
Level: 2nd - Laundry 5.4m X 8.1m
Level: 2nd - Ensuite (# of pieces - 2-6) 11.11m X 7m
Level: 2nd - Utility 6.11m X 10.8m
Level: Basement - Bathroom (# of pieces - 1-6) 8.5m X 11m
Level: Basement - Recreational room / games room 18m X 11m
Level: Basement - Bedroom 11.11m X 9.4m
Level: Basement - Dining room 10.9m X 9.9m
Level: Main - Kitchen 12.8m X 10m
Level: Main - Living room 14.2m X 11.6m
Level: Main - Bathroom (# of pieces - 1-6) 2 Piece
Level: Main
- Listing source url Https://www.realtor.ca/real-estate/28854821/94-larkview-terrace-bedford-west-bedford-west
- Listing type identifier Idx

$-1,733
/ Month

