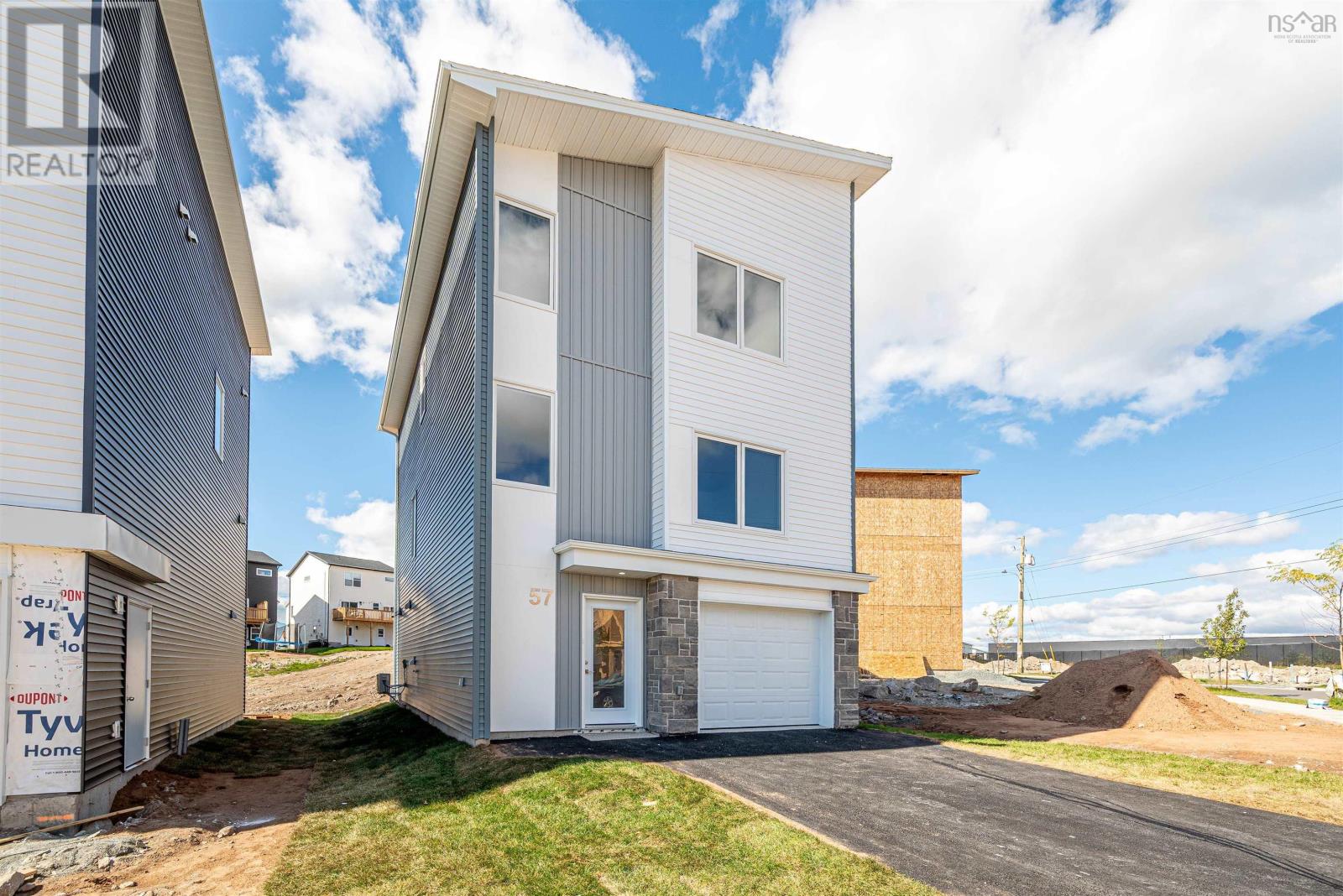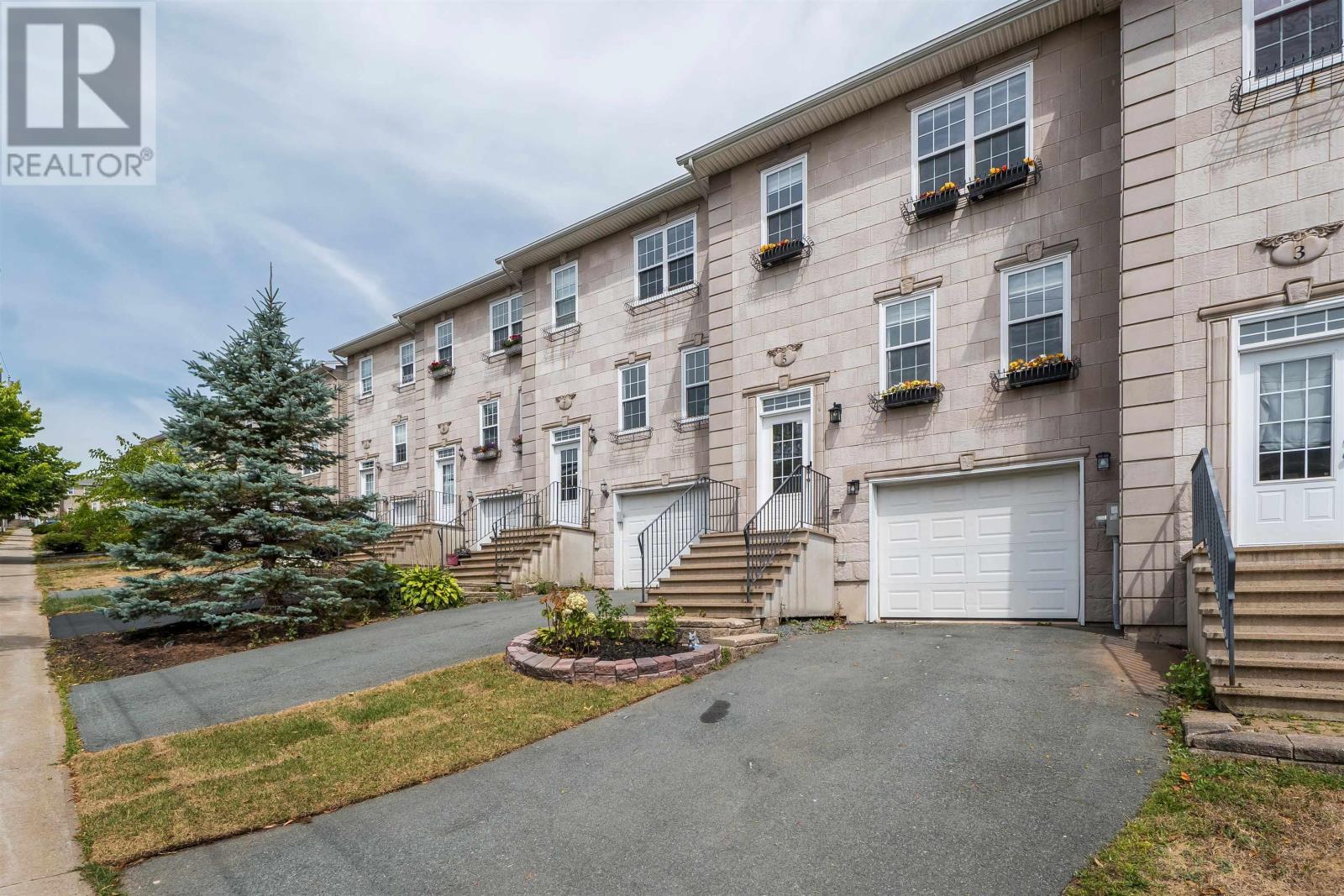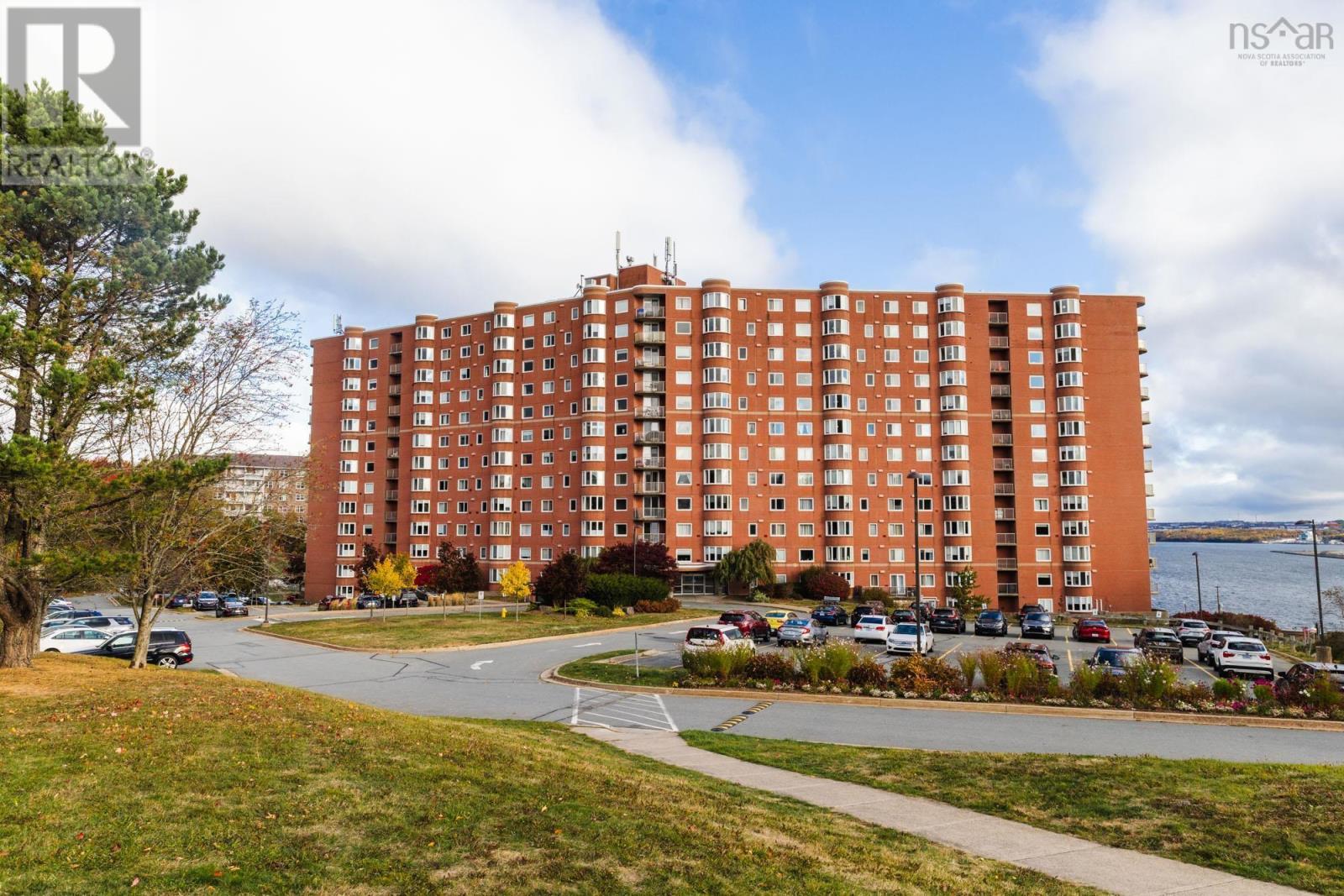- Houseful
- NS
- Beechville
- Beechville
- Lot 3041 21 Zeppelin Crescent

Lot 3041 21 Zeppelin Crescent
Lot 3041 21 Zeppelin Crescent
Highlights
Description
- Home value ($/Sqft)$314/Sqft
- Time on Houseful174 days
- Property typeSingle family
- Neighbourhood
- Mortgage payment
Welcome to Lovett Lake! New construction at its best!! This four bedroom, 3.5 bath detached home will sure to please the whole family. Spacious living area, eat in kitchen with dining room, great place to entertain family and friends. Kitchen with quartz countertops, with soft closure drawers, pantry, garden door to deck, great for year round barbeques, convenient office/den area, and two piece powder room completes the main floor. Upper level has a spacious primary with ensuite bath and walk-in closet - two more good sized bedrooms on this level with 3 piece main bath and laundry area. Lower level - with rec room, 4th bedroom, laundry area, and another 3pc bath, perfect area for overnight guests or extended family. Beechville is only 5 minutes away from Bayers Lake, quick access to major highways and approximately 20 minutes to downtown Halifax, or a short drive across the bridge to Dartmouth. (id:63267)
Home overview
- Cooling Heat pump
- Sewer/ septic Municipal sewage system
- # total stories 2
- Has garage (y/n) Yes
- # full baths 3
- # half baths 1
- # total bathrooms 4.0
- # of above grade bedrooms 4
- Flooring Ceramic tile, laminate
- Community features School bus
- Subdivision Beechville
- Directions 2069225
- Lot desc Landscaped
- Lot size (acres) 0.0
- Building size 2197
- Listing # 202509313
- Property sub type Single family residence
- Status Active
- Bedroom 13.2m X 10.11m
Level: 2nd - Laundry 3.5m X 7m
Level: 2nd - Other 9m X NaNm
Level: 2nd - Bedroom 11.1m X 9.9m
Level: 2nd - Bathroom (# of pieces - 1-6) 9.3m X 6.3m
Level: 2nd - Primary bedroom 12.1m X 11.8m
Level: 2nd - Ensuite (# of pieces - 2-6) 9.8m X 8.2m
Level: 2nd - Bedroom 10.1m X 9.6m
Level: Lower - Bathroom (# of pieces - 1-6) 4.5m X 9.6m
Level: Lower - Recreational room / games room 12.8m X 11m
Level: Lower - Dining room 16m X 7.1m
Level: Main - Bathroom (# of pieces - 1-6) 4.5m X 6.8m
Level: Main - Living room 17m X 13.7m
Level: Main - Kitchen 12.1m X 11.6m
Level: Main
- Listing source url Https://www.realtor.ca/real-estate/28236822/lot-3041-21-zeppelin-crescent-beechville-beechville
- Listing type identifier Idx

$-1,840
/ Month












