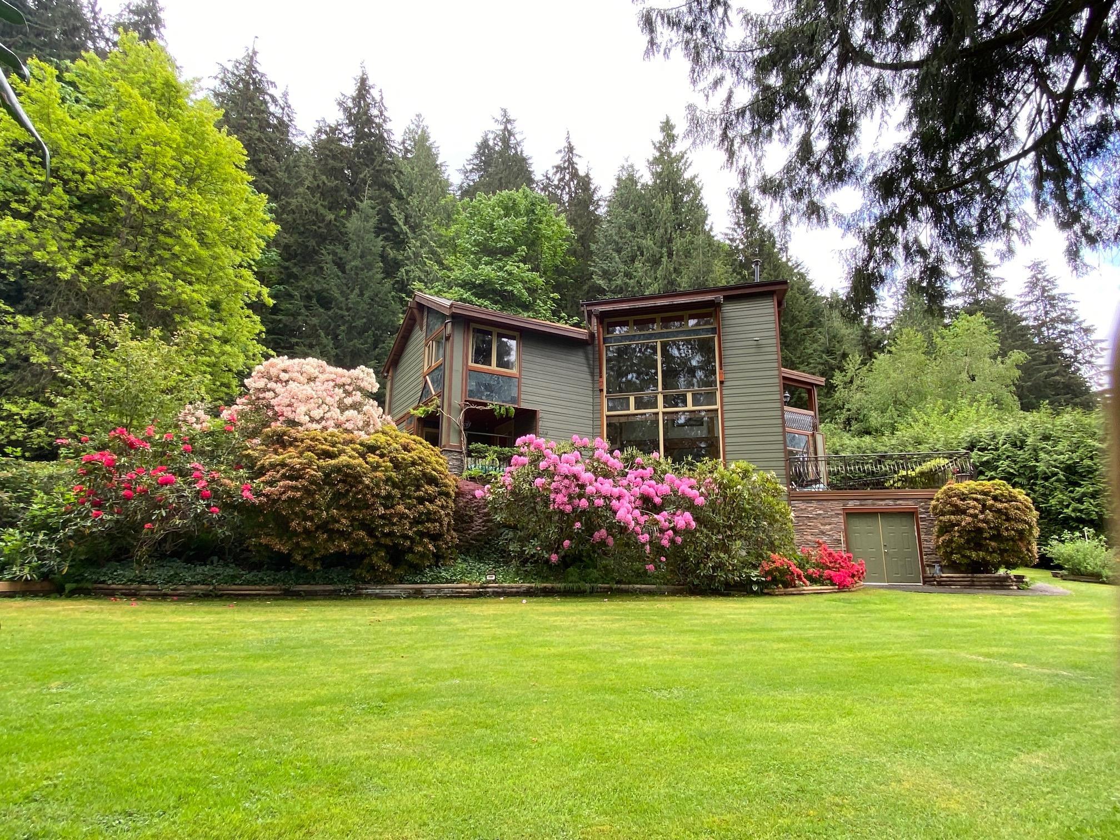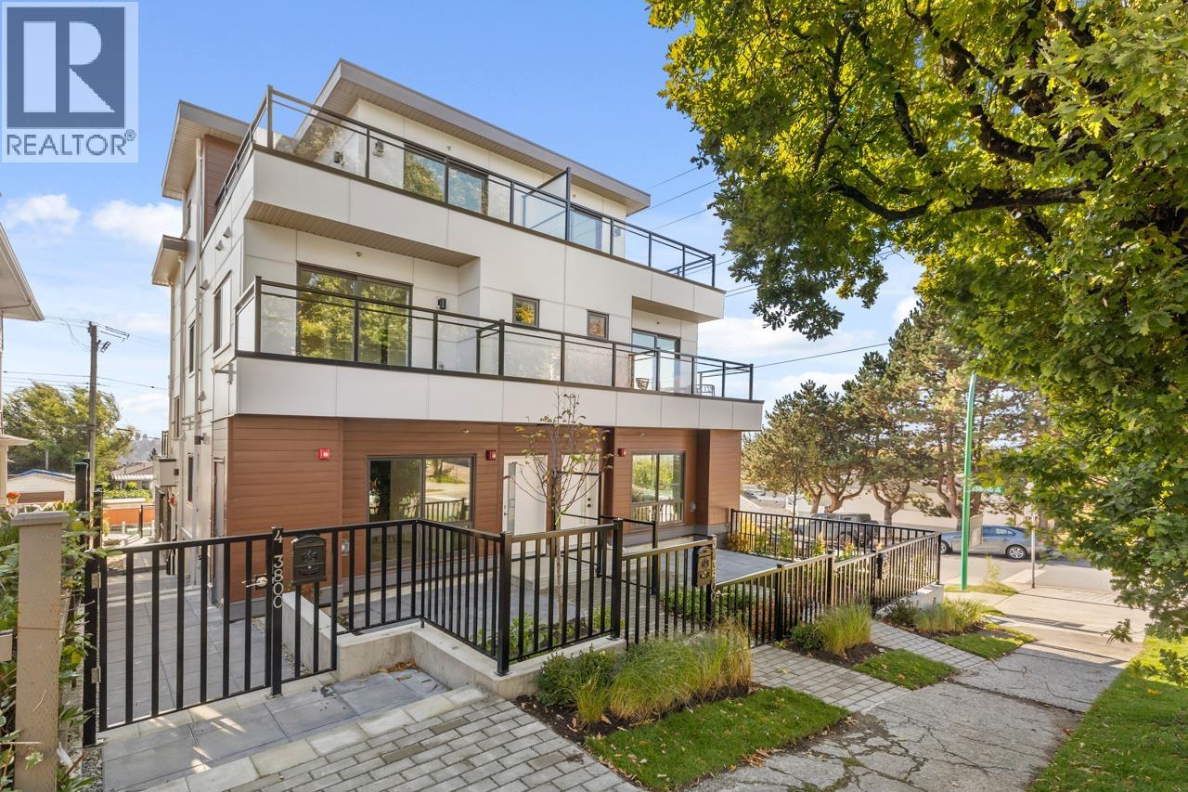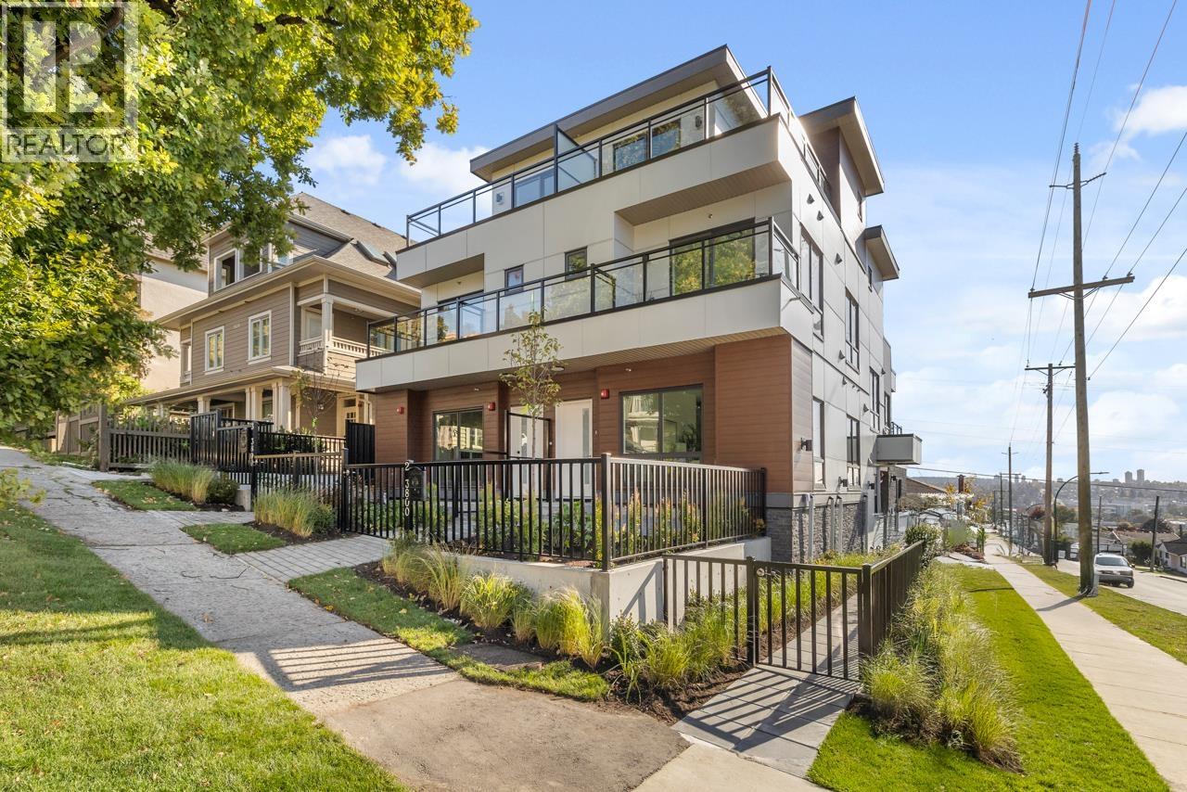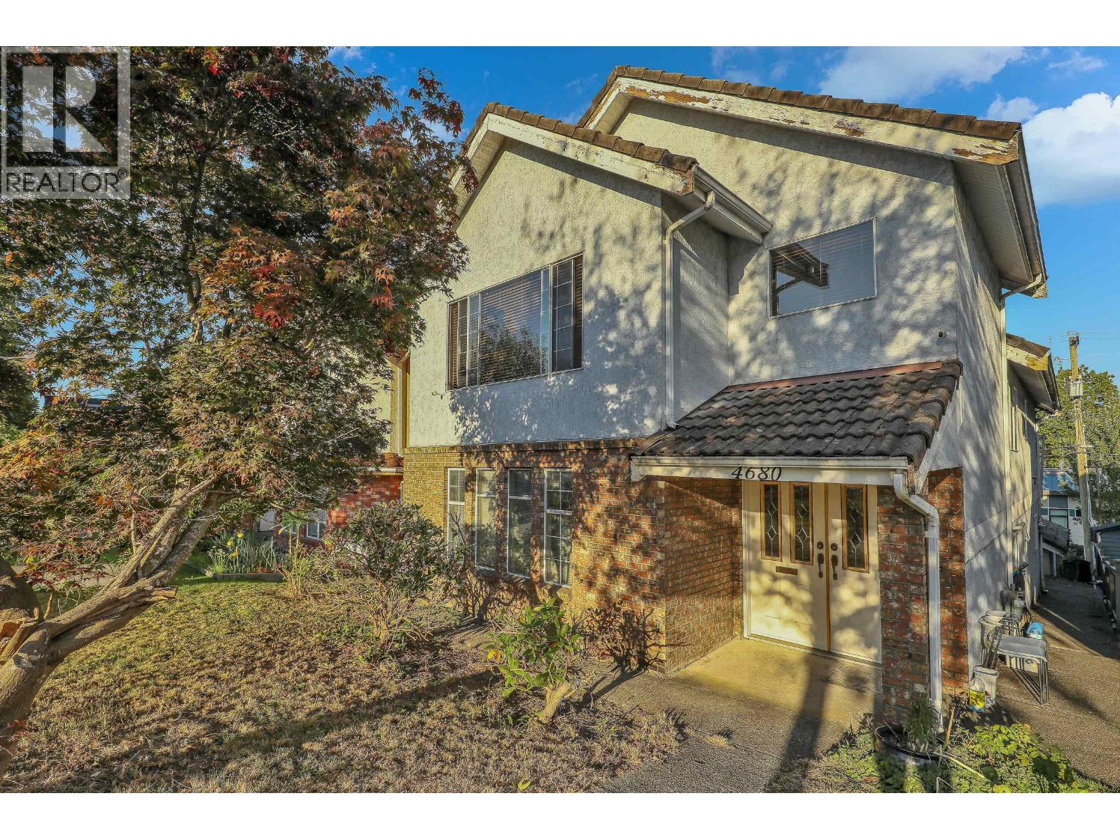
Highlights
Description
- Home value ($/Sqft)$634/Sqft
- Time on Houseful
- Property typeResidential
- Neighbourhood
- Median school Score
- Year built1981
- Mortgage payment
Private! Unique! Below assessment value! Hiking, swimming in the ocean and warm lake at your doorstep. With the mountains and ocean views! Very well kept! On the quiet "No through" road, gates open to estate size leveled gardens & architecture designed home, backs onto parkland. House was substantially renovated for the last 6 years with the metal roof, Hardie board siding, new railing around the decks and patios, new walnut kitchen, all bathrooms were renovated and much more. 20 ft vaulted ceilings, skylights, big wood windows, & open floor plan make bright & cheery home. Curved staircase leads to large landing, & huge MBdrm, connecting dressing room w/separate vanity, & sink! Downstairs is a large rec room & (den/bdrm/office) has separate entrance and has a potential to make a suite.
Home overview
- Heat source Baseboard, hot water, natural gas
- Sewer/ septic Septic tank
- Construction materials
- Foundation
- Roof
- # parking spaces 10
- Parking desc
- # full baths 3
- # half baths 1
- # total bathrooms 4.0
- # of above grade bedrooms
- Appliances Washer/dryer, dishwasher, refrigerator, stove
- Area Bc
- View Yes
- Water source Well drilled
- Zoning description Res
- Lot dimensions 19849.0
- Lot size (acres) 0.46
- Basement information Full, finished, exterior entry
- Building size 3786.0
- Mls® # R3044207
- Property sub type Single family residence
- Status Active
- Tax year 2021
- Sauna 1.676m X 2.261m
- Recreation room 6.579m X 10.973m
- Bedroom 2.819m X 5.537m
- Utility 1.524m X 4.14m
- Storage 4.293m X 6.223m
- Bedroom 2.845m X 5.791m
Level: Above - Primary bedroom 3.404m X 5.893m
Level: Above - Nook 2.54m X 4.674m
Level: Above - Walk-in closet 3.175m X 5.359m
Level: Above - Storage 1.27m X 1.981m
Level: Above - Foyer 2.438m X 3.353m
Level: Main - Laundry 2.946m X 3.251m
Level: Main - Living room 4.674m X 7.087m
Level: Main - Bedroom 3.124m X 3.658m
Level: Main - Kitchen 3.353m X 4.267m
Level: Main - Patio 4.115m X 6.731m
Level: Main - Dining room 3.607m X 4.14m
Level: Main
- Listing type identifier Idx

$-6,400
/ Month












