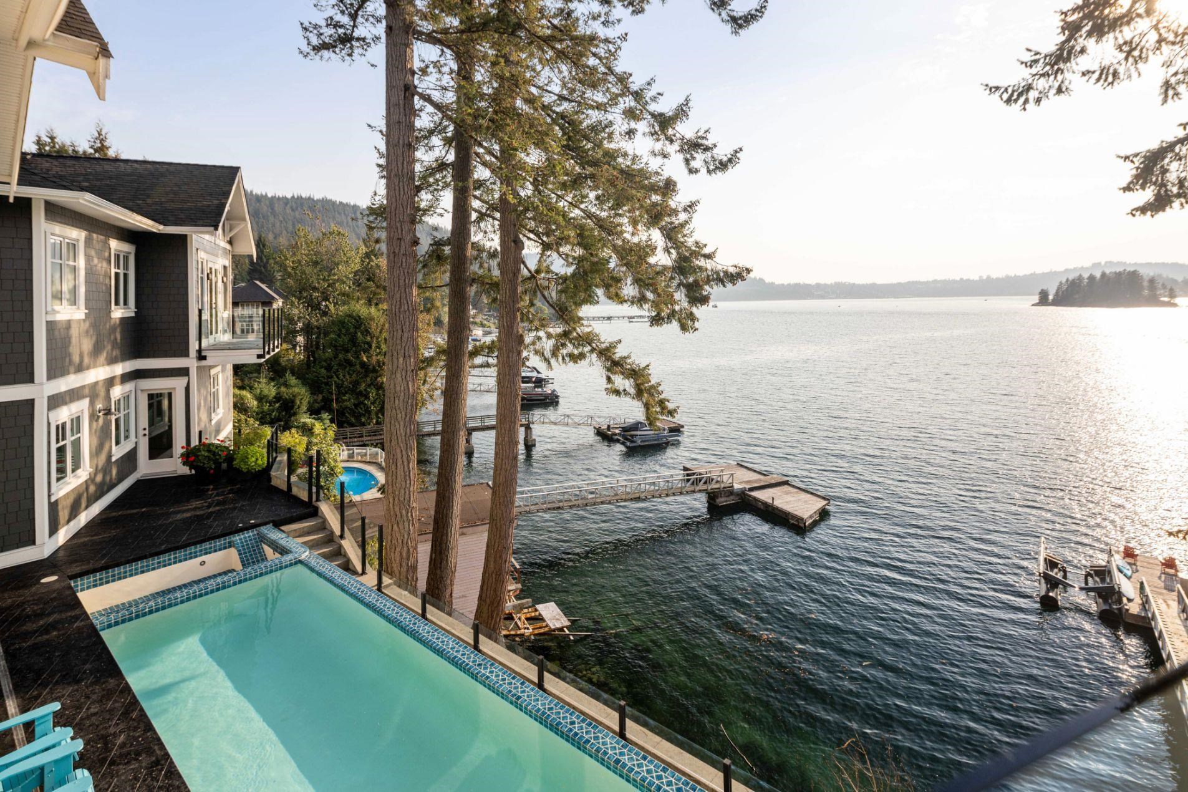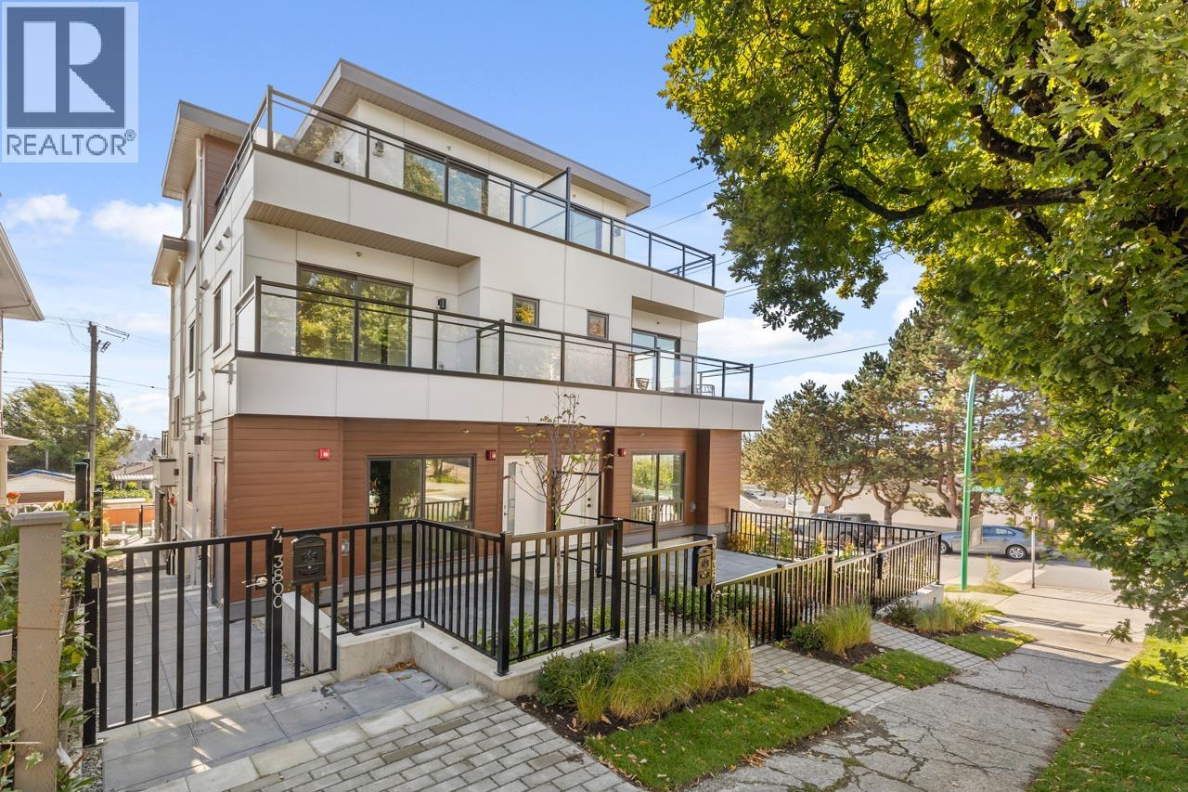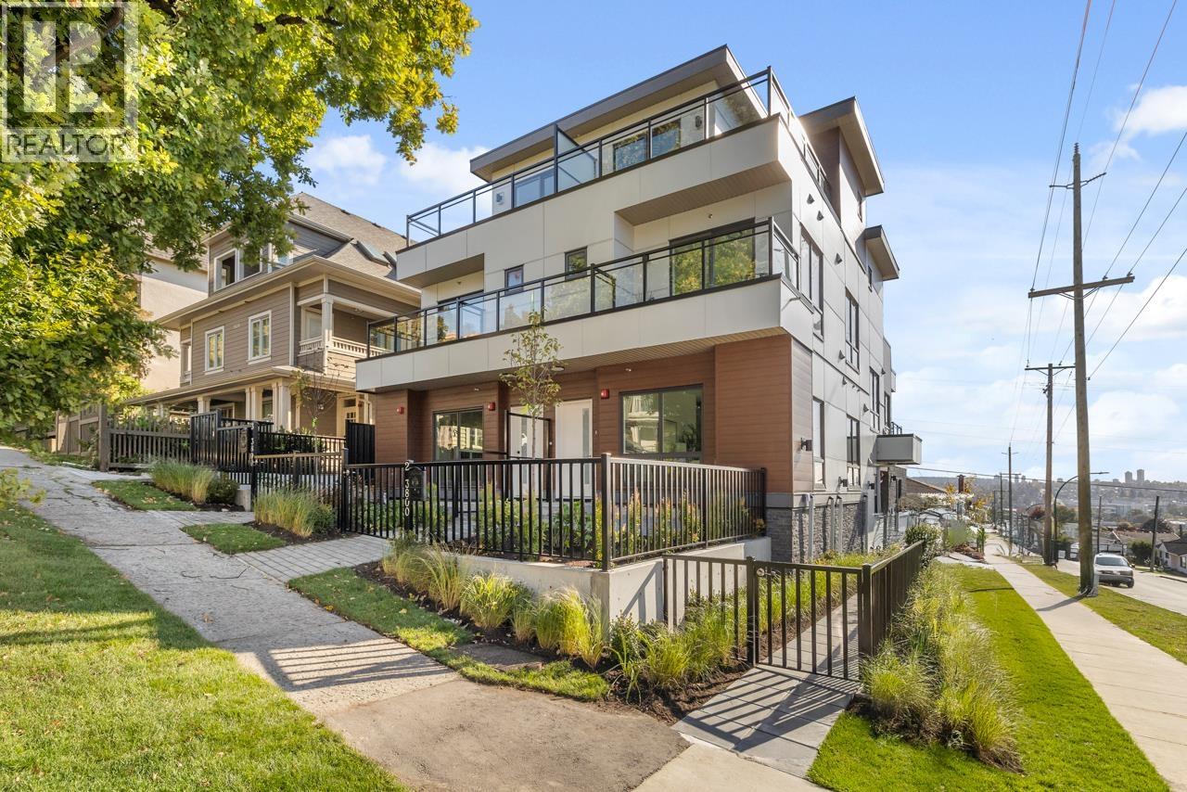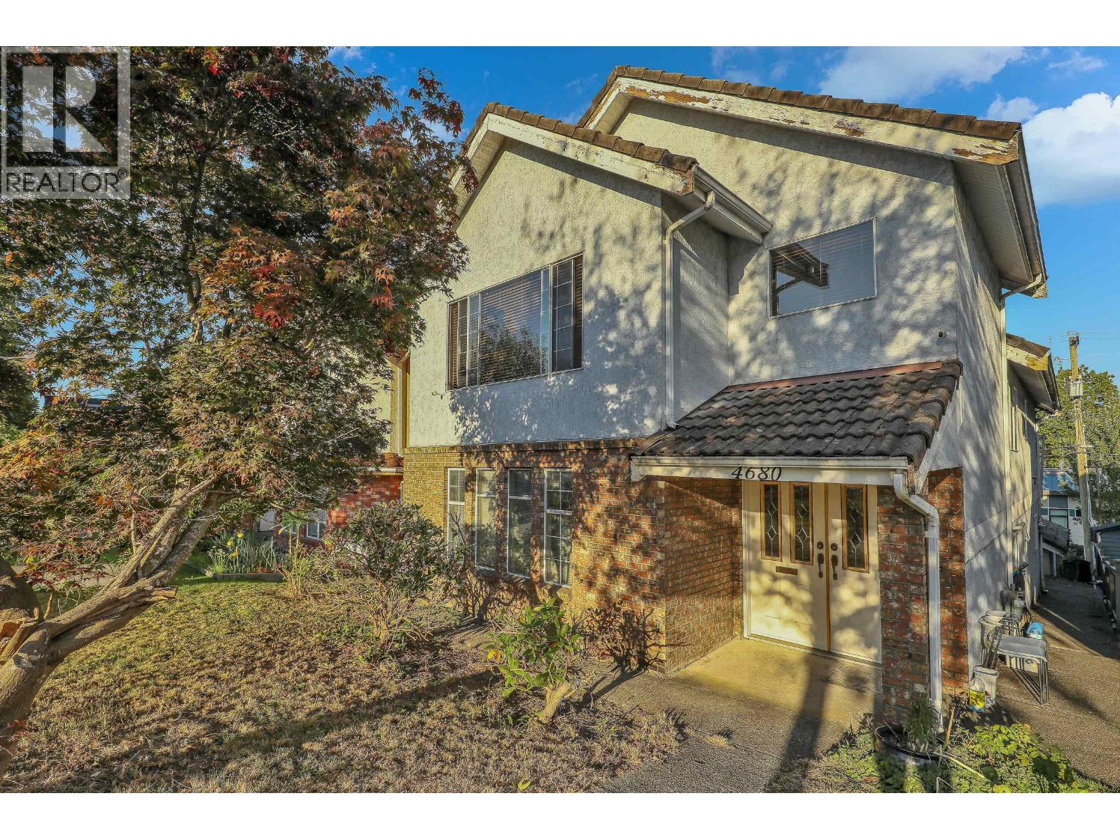Select your Favourite features

Highlights
Description
- Home value ($/Sqft)$740/Sqft
- Time on Houseful
- Property typeResidential
- Neighbourhood
- Median school Score
- Year built2014
- Mortgage payment
EXCLUSIVE WATERFRONT RESIDENCE w/sunset views & private dock. Beautiful 5286 SF craftsman home w/the charm & details that will endure the test of time. Custom layout provides privacy while offering sunny southerly panoramic water views from every room. Lovely front garden entry opens to an immediate ocean view that will mesmerize your guests on every visit. High vaulted ceilings, bay windows, stone f/p & entertainers dream kitchen that flows to your outdoor spaces, 40’ infinity pool, hot tub & private slip for your water craft pursuits. A luxurious primary bedrm will delight the sophisticated couple w/spacious ensuite & balcony. Quality finishes, premium appl, AC, elevator, oak HW, travertine marble, sound system, rec room & wheelchair accessible. 15 min to P Moody Centre/45 to D/T Van.
MLS®#R2999688 updated 4 months ago.
Houseful checked MLS® for data 4 months ago.
Home overview
Amenities / Utilities
- Heat source Forced air
- Sewer/ septic Septic tank
Exterior
- Construction materials
- Foundation
- Roof
- # parking spaces 6
- Parking desc
Interior
- # full baths 3
- # half baths 1
- # total bathrooms 4.0
- # of above grade bedrooms
- Appliances Washer/dryer, dishwasher, refrigerator, stove
Location
- Area Bc
- View Yes
- Water source Public
- Zoning description Res
- Directions 18923e4dd69348bc6478ca1368012342
Lot/ Land Details
- Lot dimensions 10872.0
Overview
- Lot size (acres) 0.25
- Basement information Unfinished
- Building size 8106.0
- Mls® # R2999688
- Property sub type Single family residence
- Status Active
- Tax year 2023
Rooms Information
metric
- Bedroom 3.531m X 6.883m
- Den 2.997m X 4.445m
- Patio 2.769m X 6.477m
- Recreation room 4.293m X 9.982m
- Patio 2.769m X 6.35m
- Walk-in closet 2.464m X 3.607m
- Bedroom 4.394m X 5.969m
- Storage 2.464m X 4.648m
Level: Basement - Utility 2.718m X 5.182m
Level: Basement - Other 4.724m X 5.512m
Level: Main - Kitchen 2.769m X 6.121m
Level: Main - Walk-in closet 2.515m X 6.096m
Level: Main - Primary bedroom 4.089m X 7.925m
Level: Main - Bedroom 3.099m X 5.639m
Level: Main - Laundry 1.854m X 4.826m
Level: Main - Dining room 4.724m X 5.893m
Level: Main - Living room 3.327m X 6.045m
Level: Main - Patio 3.124m X 7.544m
Level: Main
SOA_HOUSEKEEPING_ATTRS
- Listing type identifier Idx

Lock your rate with RBC pre-approval
Mortgage rate is for illustrative purposes only. Please check RBC.com/mortgages for the current mortgage rates
$-16,000
/ Month25 Years fixed, 20% down payment, % interest
$
$
$
%
$
%

Schedule a viewing
No obligation or purchase necessary, cancel at any time
Nearby Homes
Real estate & homes for sale nearby












