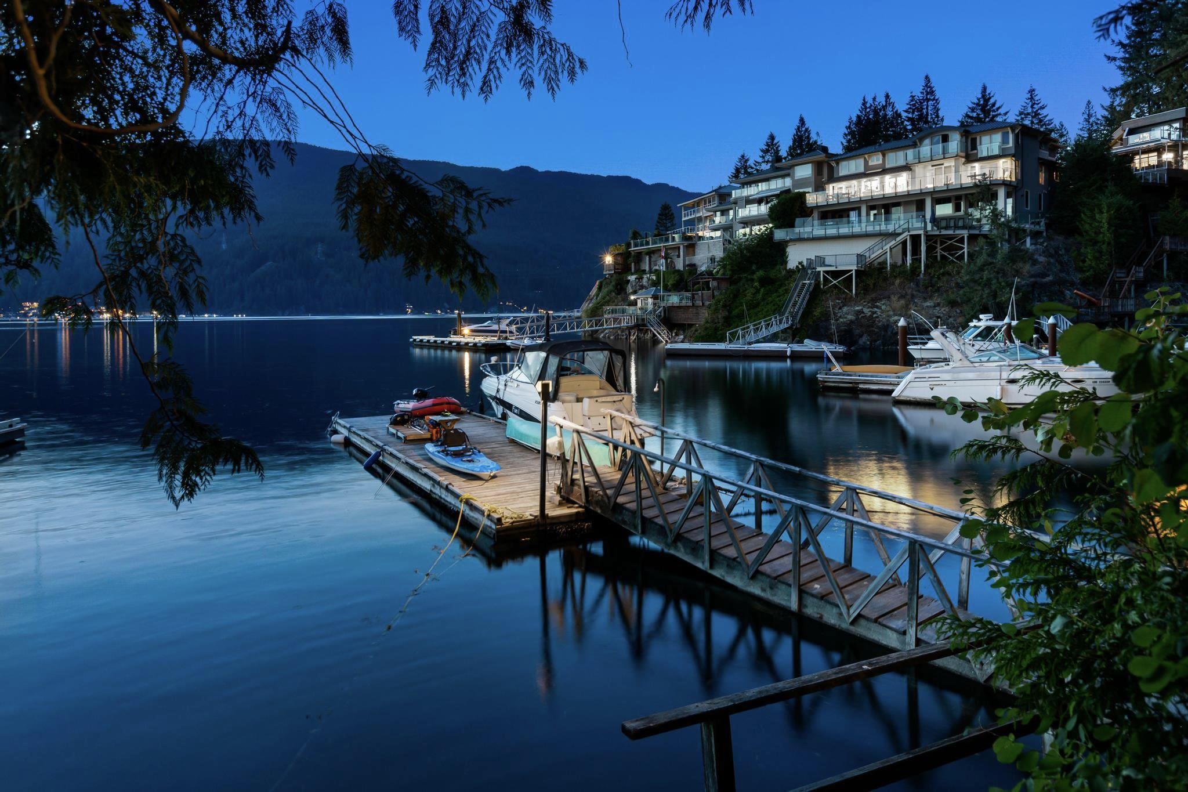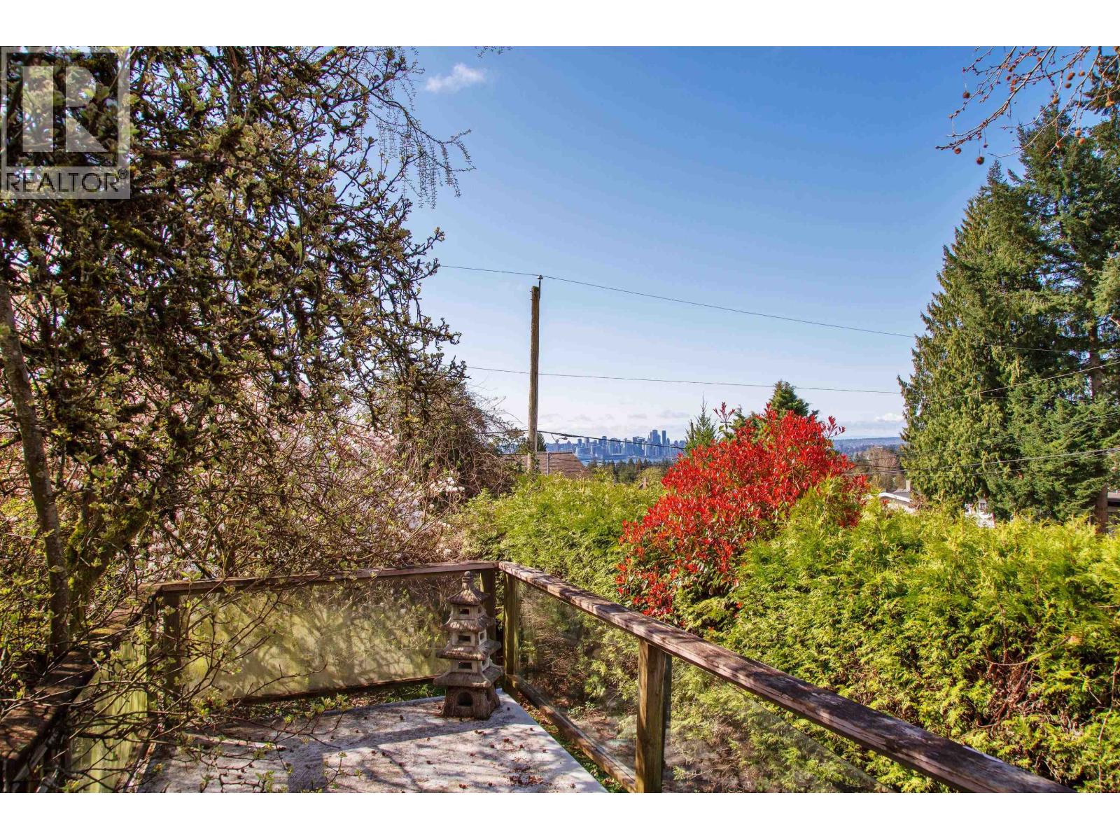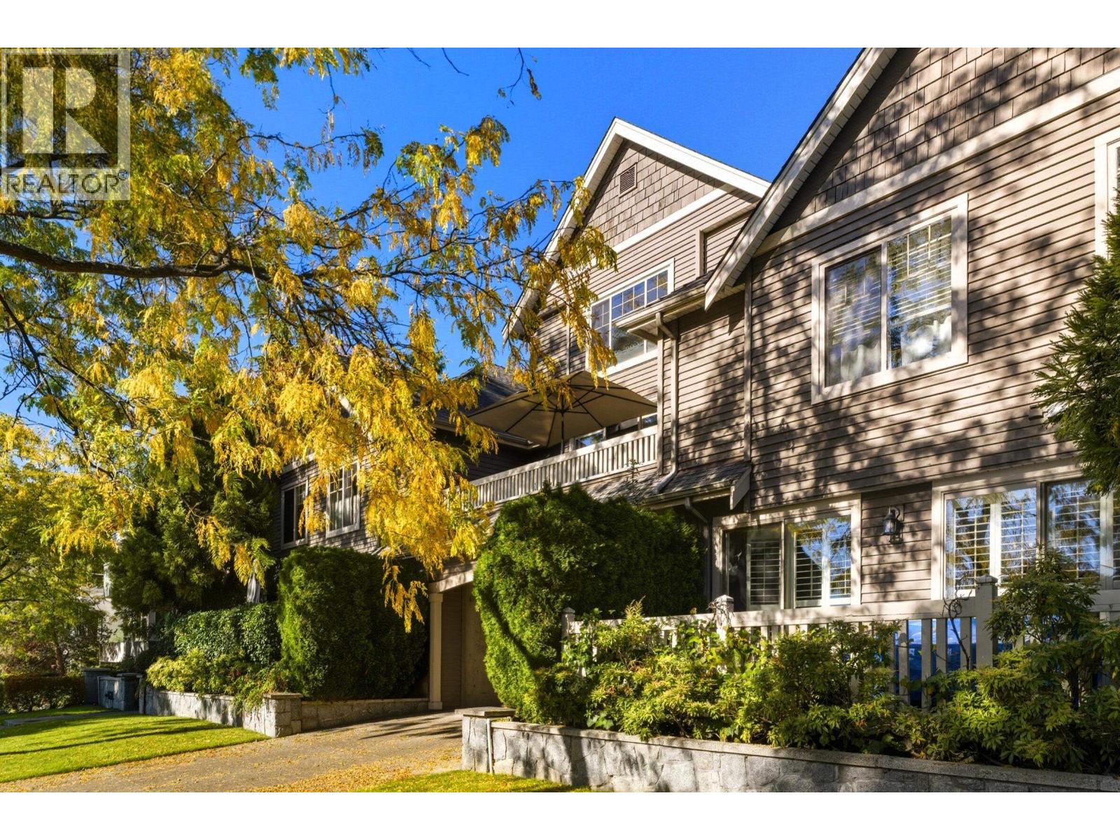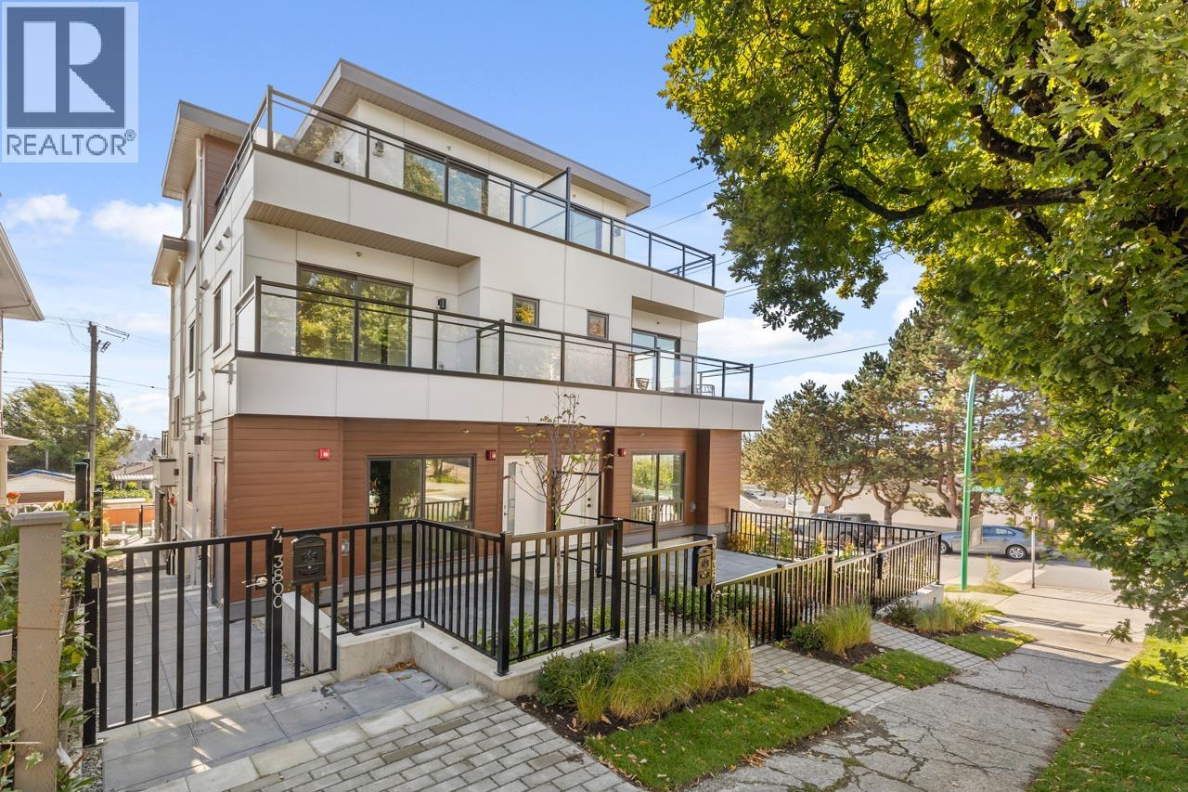
4995 Robson Road
For Sale
104 Days
$3,500,000 $51K
$3,449,000
4 beds
4 baths
2,961 Sqft
4995 Robson Road
For Sale
104 Days
$3,500,000 $51K
$3,449,000
4 beds
4 baths
2,961 Sqft
Highlights
Description
- Home value ($/Sqft)$1,165/Sqft
- Time on Houseful
- Property typeResidential
- StyleRancher/bungalow w/bsmt.
- Neighbourhood
- Median school Score
- Year built1969
- Mortgage payment
This magnificent .53-acre waterfront estate with its own private boat dock comprises of 2 SIDE BY SIDE legal WATERFRONT lots offering spectacular ocean and mountain views in one of the Lower Mainland's most coveted locations. This classic West Coast Modern 2 level 4-bedroom residence with its timeless design and many updates provides a wonderful indoor/outdoor lifestyle with floor to ceiling windows, and spacious principal rooms together with 2 large walk-outs and view side terraces in Belcarra's most coveted Whisky Cove.
MLS®#R3025337 updated 6 days ago.
Houseful checked MLS® for data 6 days ago.
Home overview
Amenities / Utilities
- Heat source Electric, natural gas
- Sewer/ septic Septic tank
Exterior
- Construction materials
- Foundation
- Roof
- # parking spaces 4
- Parking desc
Interior
- # full baths 3
- # half baths 1
- # total bathrooms 4.0
- # of above grade bedrooms
- Appliances Washer/dryer, dishwasher, refrigerator, stove
Location
- Area Bc
- Subdivision
- View Yes
- Water source Public
- Zoning description Rs-1
- Directions E63de1b9e153b6a43613b664a8ee76cc
Lot/ Land Details
- Lot dimensions 22872.0
Overview
- Lot size (acres) 0.53
- Basement information Finished, exterior entry
- Building size 2961.0
- Mls® # R3025337
- Property sub type Single family residence
- Status Active
- Virtual tour
- Tax year 2024
Rooms Information
metric
- Bedroom 2.972m X 4.216m
- Dining room 2.667m X 3.683m
- Living room 37.389m X 4.699m
- Kitchen 3.759m X 3.912m
- Living room 4.547m X 7.391m
Level: Main - Family room 3.378m X 4.064m
Level: Main - Eating area 3.302m X 2.87m
Level: Main - Kitchen 2.997m X 5.791m
Level: Main - Primary bedroom 3.658m X 4.674m
Level: Main - Dining room 3.531m X 3.556m
Level: Main - Laundry 2.438m X 3.785m
Level: Main - Bedroom 3.2m X 3.073m
Level: Main - Foyer 1.981m X 1.981m
Level: Main - Bedroom 4.623m X 3.658m
Level: Main
SOA_HOUSEKEEPING_ATTRS
- Listing type identifier Idx

Lock your rate with RBC pre-approval
Mortgage rate is for illustrative purposes only. Please check RBC.com/mortgages for the current mortgage rates
$-9,197
/ Month25 Years fixed, 20% down payment, % interest
$
$
$
%
$
%

Schedule a viewing
No obligation or purchase necessary, cancel at any time
Nearby Homes
Real estate & homes for sale nearby












