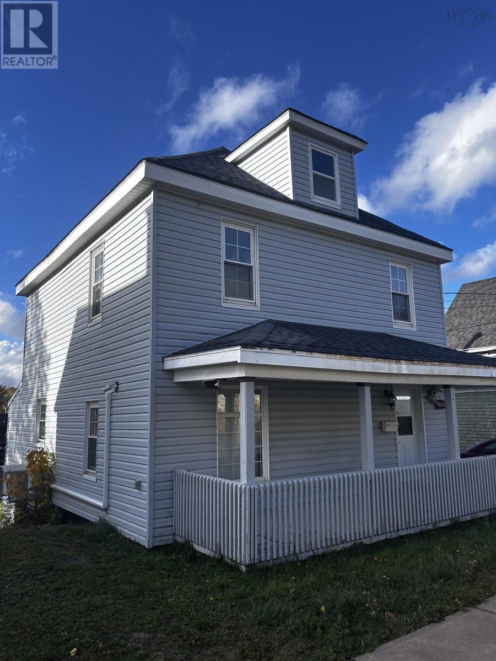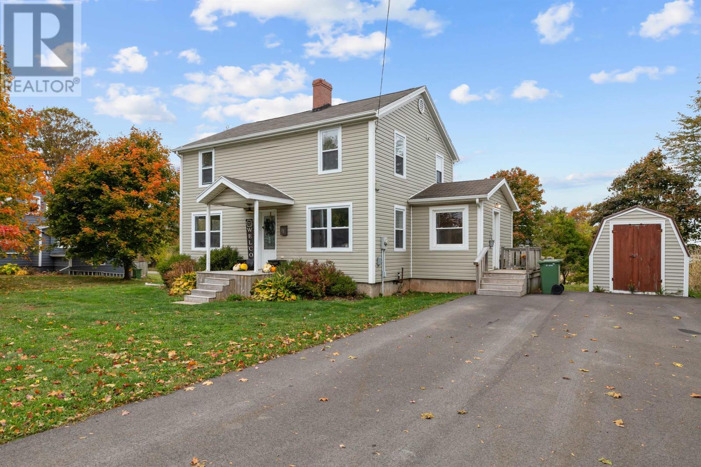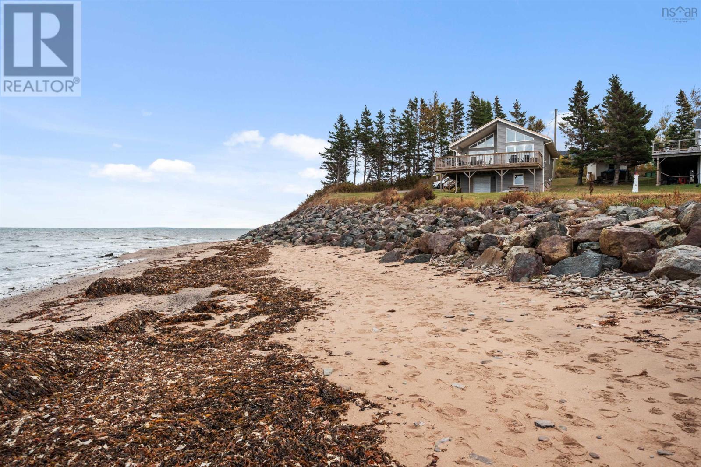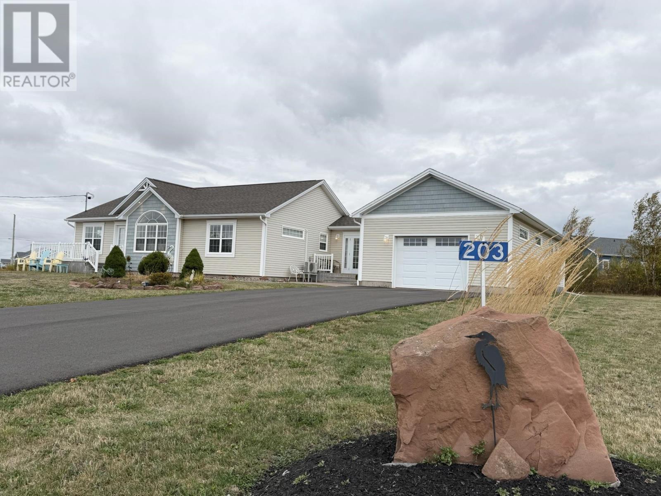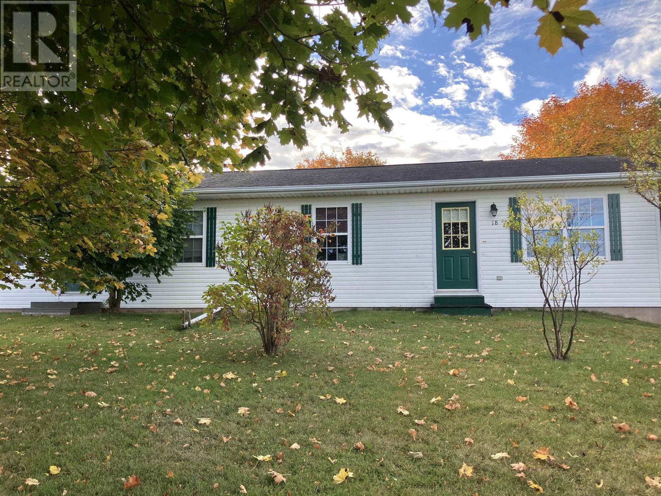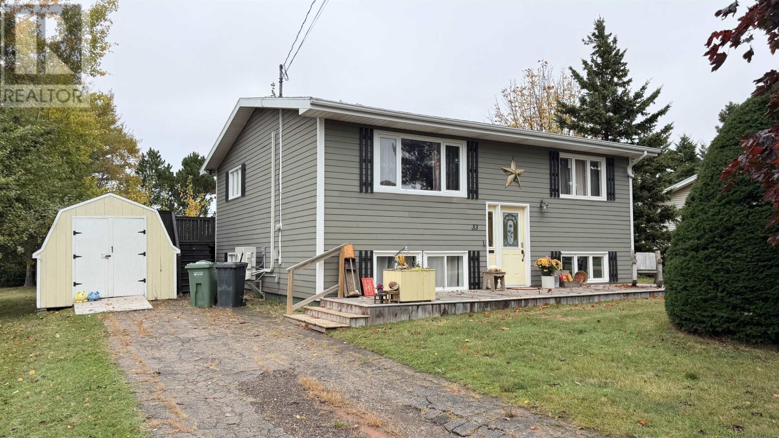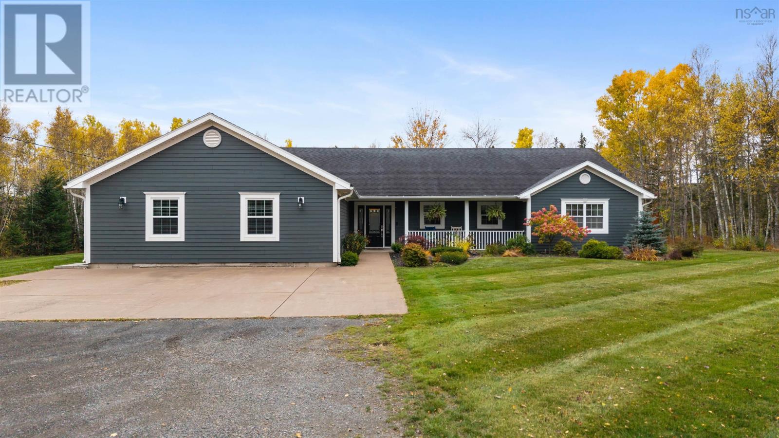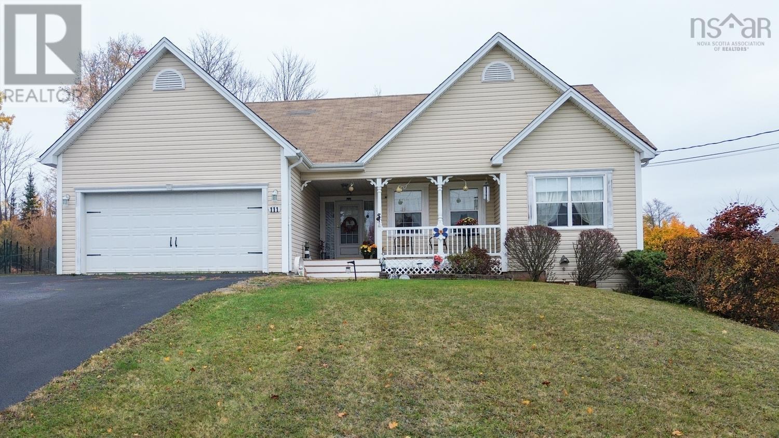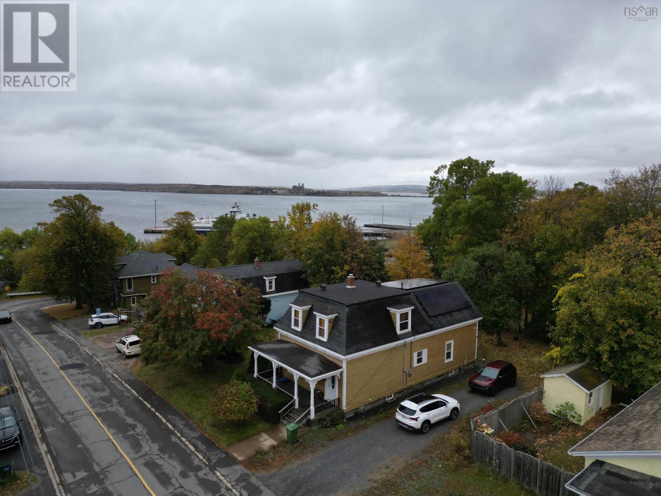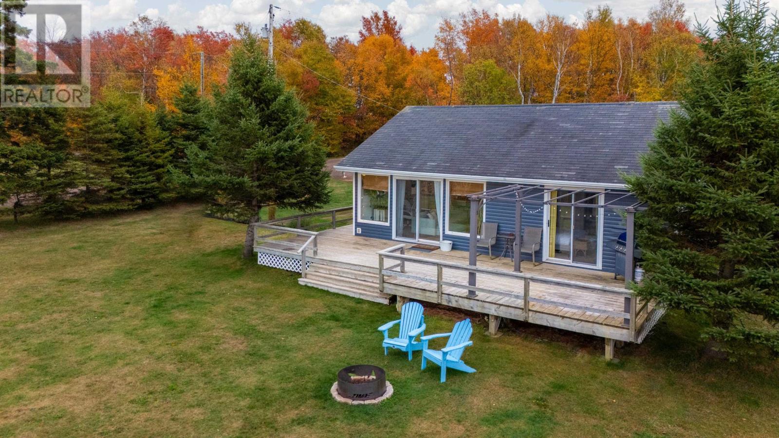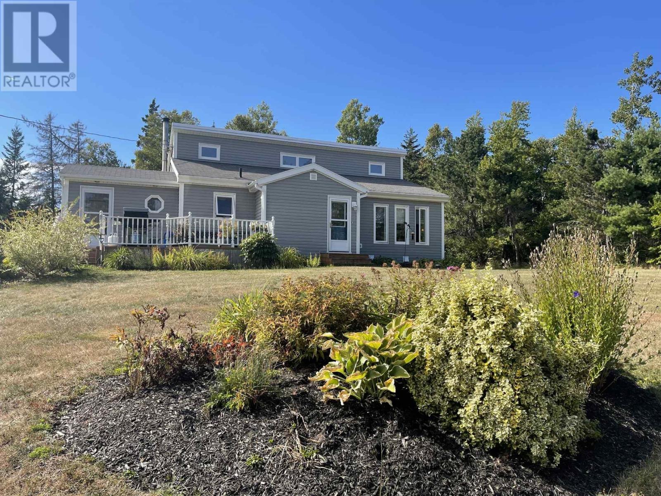
Highlights
Description
- Time on Houseful52 days
- Property typeSingle family
- Style3 level
- Lot size1.20 Acres
- Mortgage payment
Discover the perfect blend of space, comfort and country charm in this well-maintained 3-bedroom, 1-bathroom 3-level split home, ideally situated on a scenic 1.2 acre lot along Roseberry Road in peaceful Belfast, Prince Edward Island. This thoughtfully designed split level layout offers functional living for families or anyone seeking extra space. The main floor features a bright and welcoming living room with large windows, flowing into an open kitchen and dining area with ample cabinetry and workspace - perfect for daily living and entertaining. Upstairs, you'll find two large bedrooms and a full bathroom, while the lower level offers a spacious family room, extra bedroom or office, utility/laundry room and plenty of storage. The separation of living spaces across three levels provides privacy and flexibility for growing families, guests, or home office needs. Step outside and enjoy your own slice of PEI countryside -1.2 acres of open green space surrounded by mature trees and room to garden, play, or expand. This property also includes a workshop space, ideal for hobbyists or DIY projects, and a storage shed for tools, equipment or seasonal items. An electric start generator is also included in the purchase of this home. Located just a short drive from local amenities, beaches, golf courses, this property offers the best of rural island living with convenience close by. (id:63267)
Home overview
- Cooling Air exchanger
- Heat source Oil
- Heat type Baseboard heaters, wall mounted heat pump
- Sewer/ septic Septic system
- # full baths 1
- # total bathrooms 1.0
- # of above grade bedrooms 3
- Flooring Carpeted, hardwood, vinyl
- Subdivision Belfast
- Lot desc Partially landscaped
- Lot dimensions 1.2
- Lot size (acres) 1.2
- Listing # 202522019
- Property sub type Single family residence
- Status Active
- Primary bedroom 13.3m X 10.11m
Level: 2nd - Bedroom 11m X 8.8m
Level: 2nd - Bathroom (# of pieces - 1-6) 7.1m X 7m
Level: 2nd - Utility 13.7m X 11m
Level: Lower - Living room 10.5m X 11m
Level: Lower - Bedroom 9.5m X 11m
Level: Lower - Dining nook 10.1m X 10.3m
Level: Main - Kitchen 11m X 13.6m
Level: Main - Mudroom 8.4m X 11.3m
Level: Main - Living room 14m X 11m
Level: Main
- Listing source url Https://www.realtor.ca/real-estate/28795214/1153-roseberry-road-belfast-belfast
- Listing type identifier Idx

$-993
/ Month

