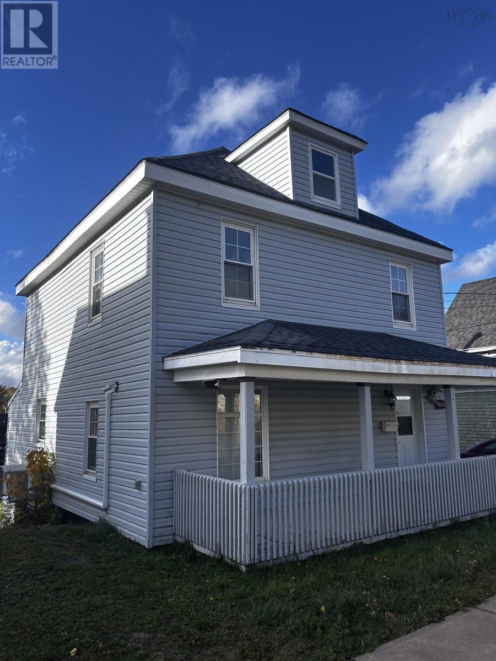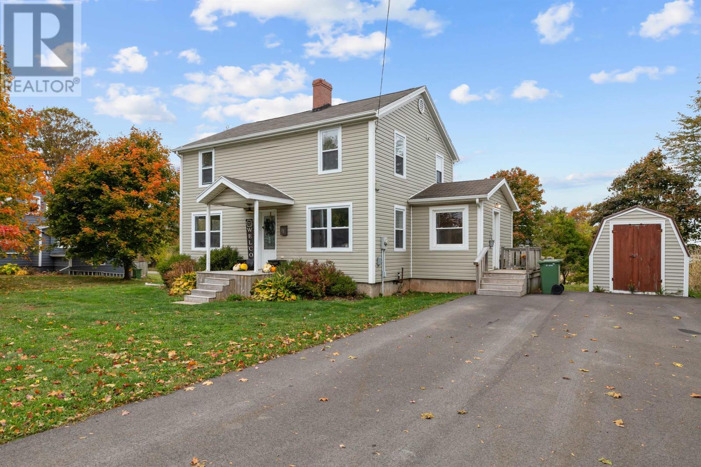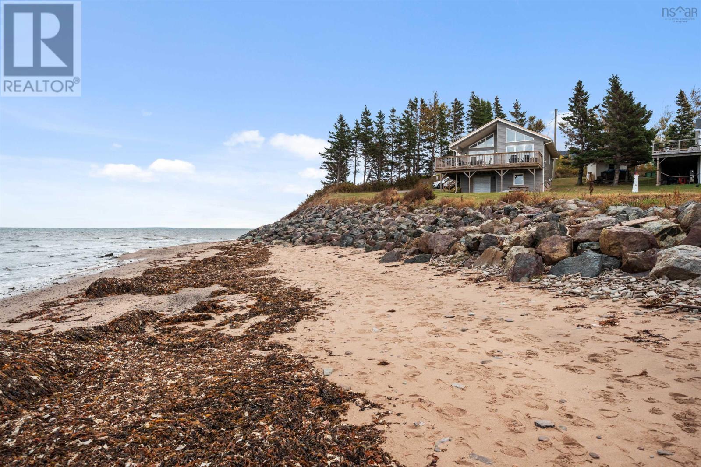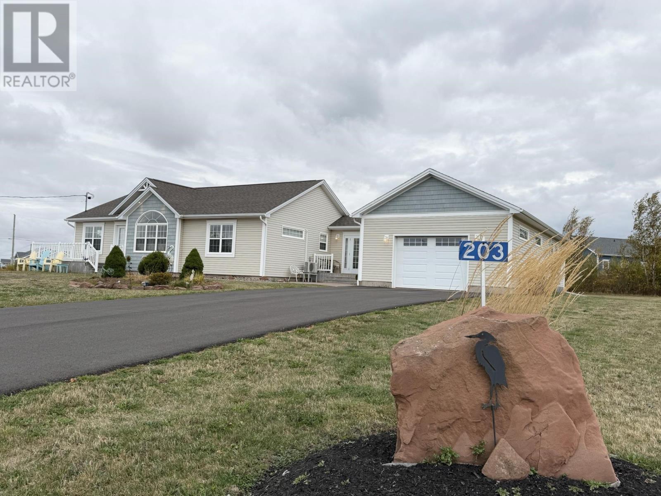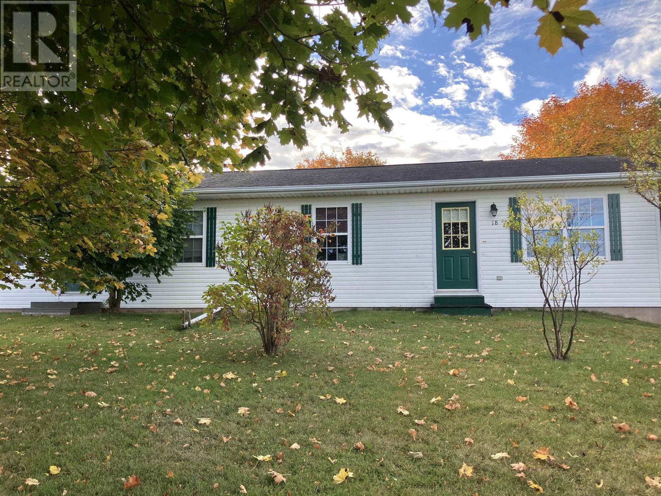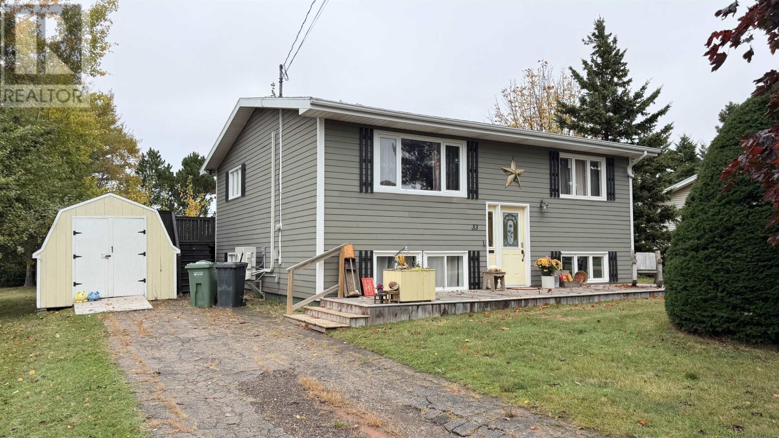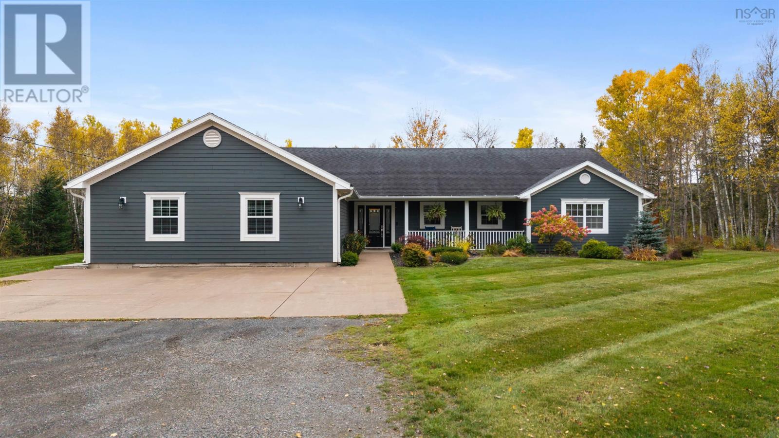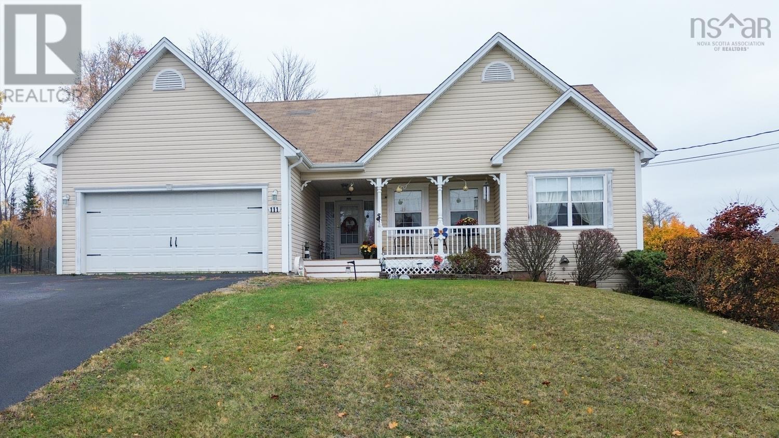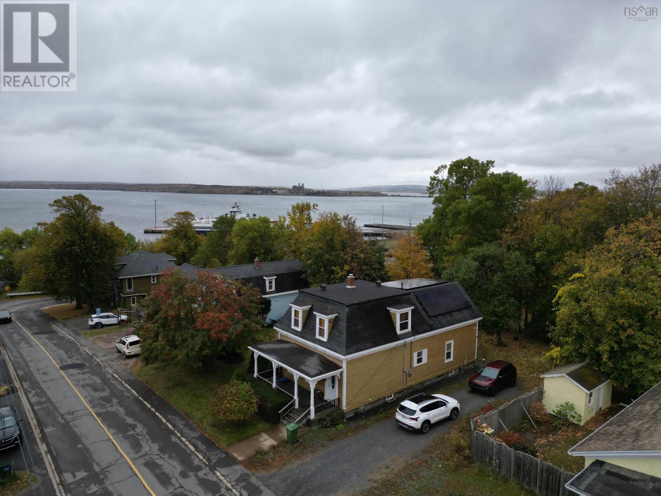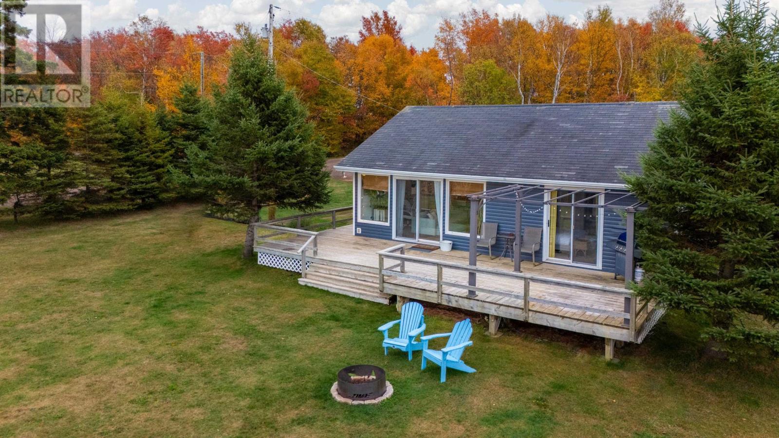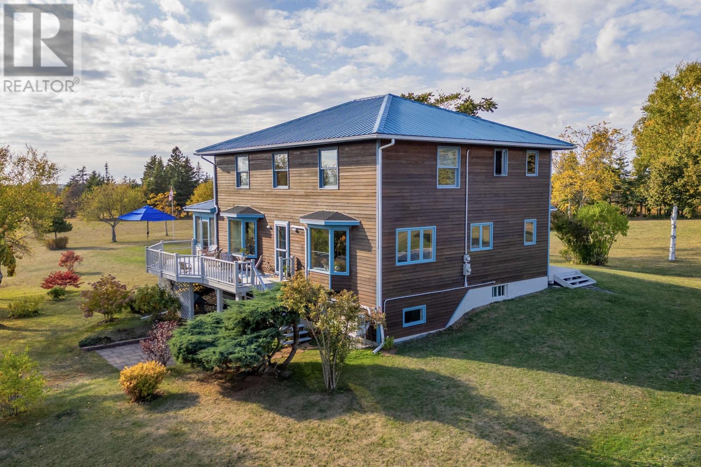
Highlights
Description
- Time on Houseful11 days
- Property typeSingle family
- Lot size4.99 Acres
- Year built1990
- Mortgage payment
Up a long maple-lined lane, this nearly five-acre property captures the calm rhythm of country life along the Pinette River. Set within the Island?s mild-weathered ?banana belt,? the land has been organically maintained, surrounded by natural woodland and open pasture that breathe calm and possibility. Built with passive-solar design and enduring craftsmanship, the home feels both warm and grounded. Sunlight pours through the main level, where the kitchen and dining area overlook open fields. The living room centers around a Vermont Castings wood stove, creating a cozy heart to the home, while the adjoining three-season sunroom connects seamlessly with nature, offering a peaceful place to watch the sunset as the birds settle for the evening. Also on the main level, a full bedroom and bathroom with a walk-in shower provide comfort and flexibility for guests or single-level living. A practical cold-room closet off the back entrance adds utility and function to the home?s thoughtful layout. Upstairs, three additional bedrooms share a bathroom with a jetted tub and treetop views, along with a central laundry room for everyday ease. The walkout lower level extends the home?s livable space with a bright family room and workshop that invite creativity or future expansion. Outdoors, mature trees and open meadows surround a prolific vegetable garden and berry bushes that thrive in the property?s rich organic soil. A large concrete pad awaits the addition of a new garage, studio, or guest cottage. Additional acreage nearby may also be purchased, connecting directly to the Pinette River and offering a tranquil place for kayaking, fishing, or quiet exploration. Only four minutes from Belfast Highland Greens Golf Course and thirty-eight minutes from Charlottetown, this property offers a rare balance of craftsmanship, light, and land, creating an inspired way of living on Prince Edward Island. (id:63267)
Home overview
- Cooling Air exchanger
- Heat source Electric, propane, solar, wood
- Heat type Baseboard heaters, furnace, wall mounted heat pump, in floor heating
- Sewer/ septic Septic system
- # total stories 2
- # full baths 2
- # half baths 1
- # total bathrooms 3.0
- # of above grade bedrooms 4
- Flooring Cork, hardwood, laminate, tile, vinyl
- Community features Recreational facilities, school bus
- Subdivision Belfast
- View River view
- Lot desc Landscaped
- Lot dimensions 4.99
- Lot size (acres) 4.99
- Listing # 202525665
- Property sub type Single family residence
- Status Active
- Bedroom 14.04m X 12.09m
Level: 2nd - Bathroom (# of pieces - 1-6) 12.07m X 7.05m
Level: 2nd - Other 8.09m X NaNm
Level: 2nd - Bedroom 12.05m X 15m
Level: 2nd - Laundry 12.08m X 5.11m
Level: 2nd - Primary bedroom 15.04m X 14.04m
Level: 2nd - Utility 12.08m X 8m
Level: Basement - Workshop 20.03m X 13.05m
Level: Basement - Bathroom (# of pieces - 1-6) 5.11m X NaNm
Level: Basement - Den 14.09m X 14.06m
Level: Basement - Family room 28.09m X 15.1m
Level: Basement - Kitchen 15.05m X 11.06m
Level: Main - Foyer 13.04m X 705m
Level: Main - Bedroom 11.05m X 11.08m
Level: Main - Living room 24.05m X 20.07m
Level: Main - Dining nook 11.07m X 9.07m
Level: Main - Porch 30.02m X 8.03m
Level: Main - Sunroom 14.08m X 7.1m
Level: Main - Bathroom (# of pieces - 1-6) 11.08m X 7.05m
Level: Main
- Listing source url Https://www.realtor.ca/real-estate/28980656/221-pinette-road-belfast-belfast
- Listing type identifier Idx

$-1,453
/ Month

