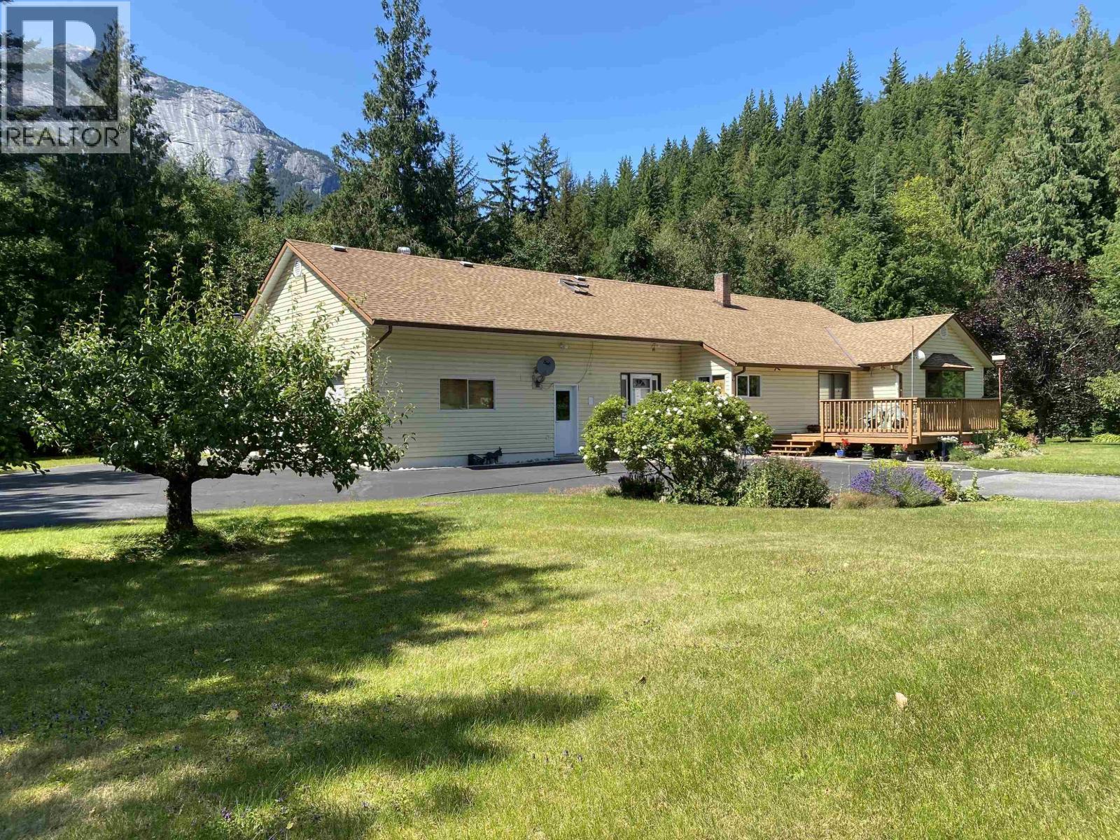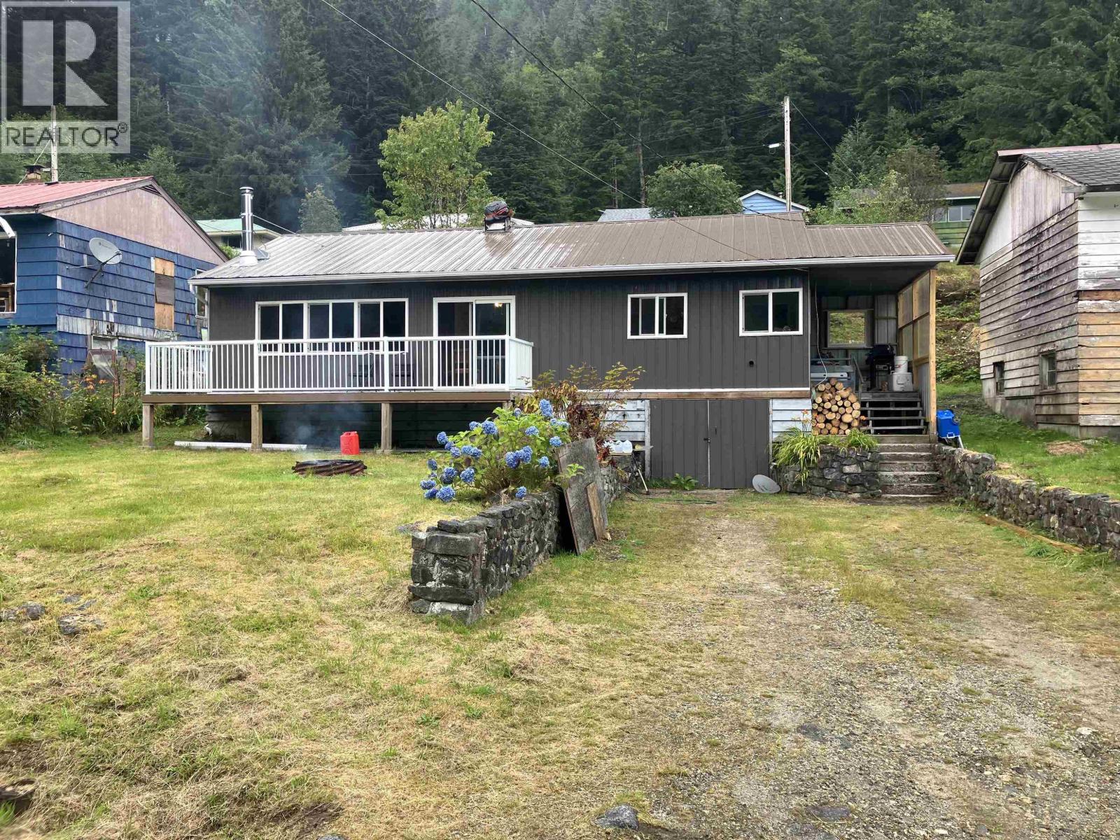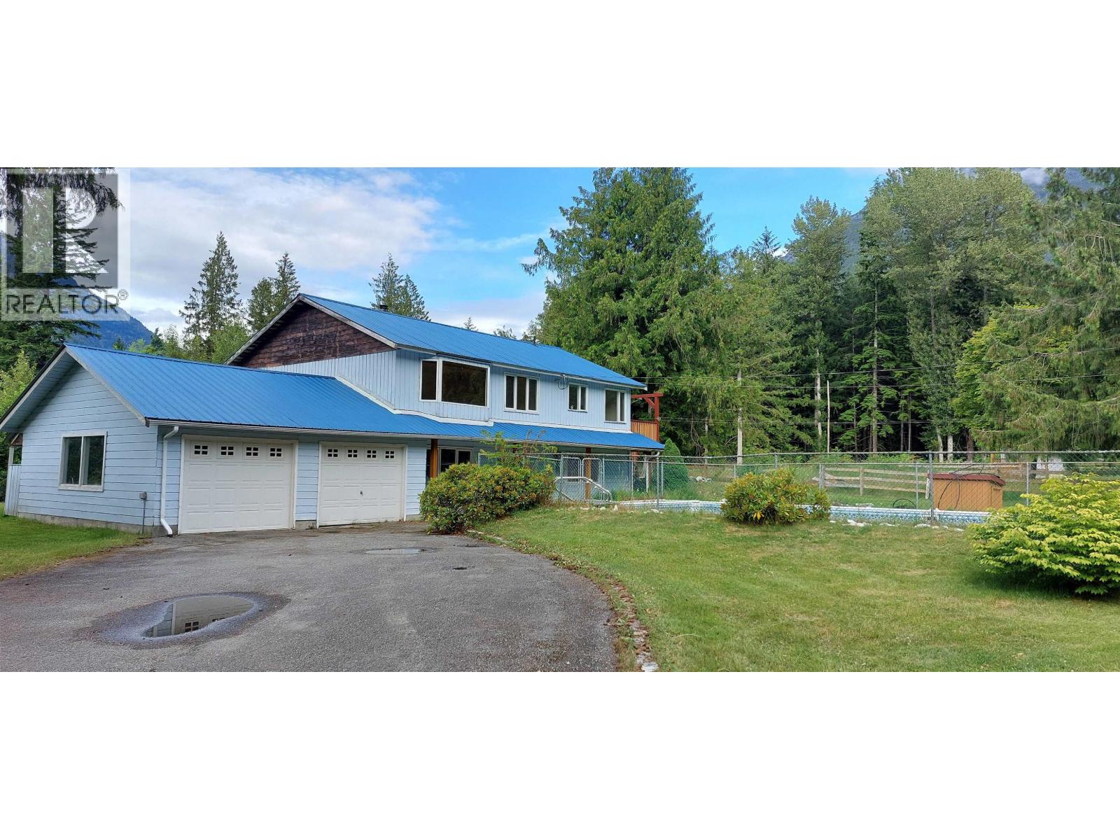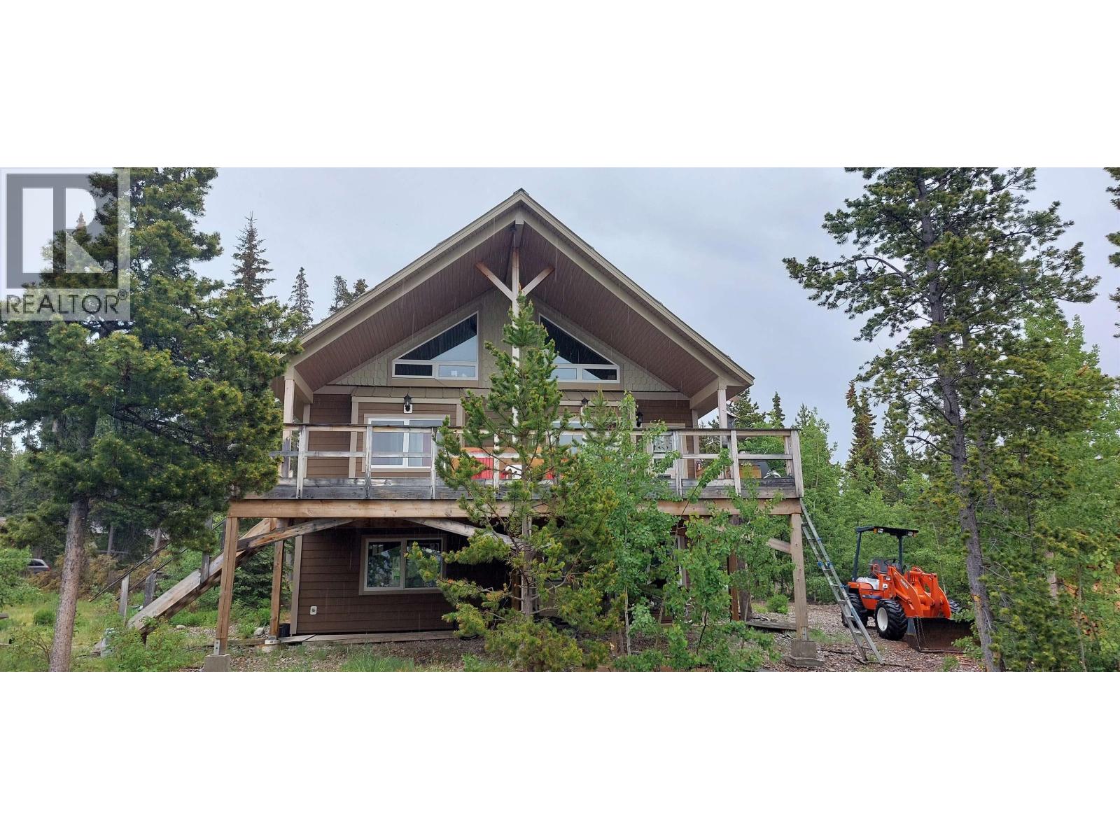- Houseful
- BC
- Bella Coola
- V0T
- 1290 Mackenzie 20 Hwy
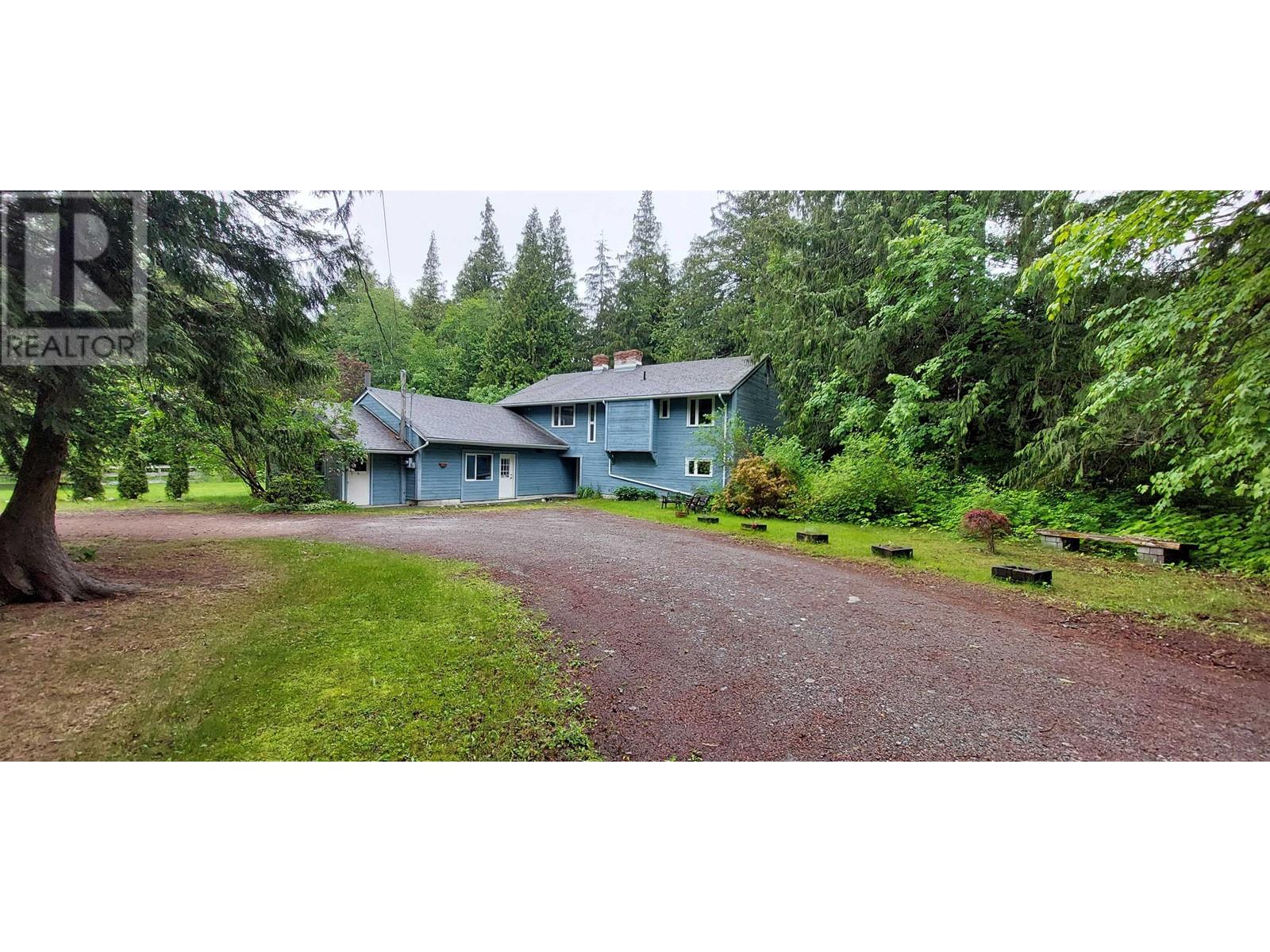
1290 Mackenzie 20 Hwy
1290 Mackenzie 20 Hwy
Highlights
Description
- Home value ($/Sqft)$202/Sqft
- Time on Houseful501 days
- Property typeSingle family
- Lot size0.85 Acre
- Year built1982
- Mortgage payment
This stately home with 3 bedrooms, 2 bathrooms 2 fireplaces can be oh so many things. Main floor has a den with a fireplace along with 2 bedrooms and a bathroom. The floor above with the well-designed kitchen, and office nook to the side, lets you multi-task smoothly. The dining room with access to the deck makes serving and socializing easy. The living room with its stone fireplace, framed in intricate crafted wood, as well as the doorways, gives an aura of elegance that continues down the hallway to the library and master bedroom. Here there are exceptionally custom-built bookshelves, storage units and dressers. In the past the extra west wing has been a successful coffee shop/ gift store and the newspaper office. There is also a large workshop with a studio. 200amp in home and in the shop. (id:63267)
Home overview
- Heat source Wood
- Heat type Forced air
- # total stories 2
- Roof Conventional
- # full baths 2
- # total bathrooms 2.0
- # of above grade bedrooms 3
- Has fireplace (y/n) Yes
- Lot dimensions 0.85
- Lot size (acres) 0.85
- Listing # R2889412
- Property sub type Single family residence
- Status Active
- Living room 6.401m X 3.658m
Level: Above - Primary bedroom 4.267m X 3.658m
Level: Above - Library 3.048m X 3.658m
Level: Above - Office 2.438m X 2.438m
Level: Above - Kitchen 3.048m X 4.267m
Level: Above - Dining room 3.048m X 3.353m
Level: Above - 3rd bedroom 3.962m X 2.743m
Level: Main - Laundry 3.962m X 4.267m
Level: Main - 2nd bedroom 3.962m X 2.743m
Level: Main - Den 6.401m X 3.658m
Level: Main - Recreational room / games room 7.01m X 8.23m
Level: Main
- Listing source url Https://www.realtor.ca/real-estate/26990045/1290-mackenzie-20-highway-bella-coola
- Listing type identifier Idx

$-1,464
/ Month

