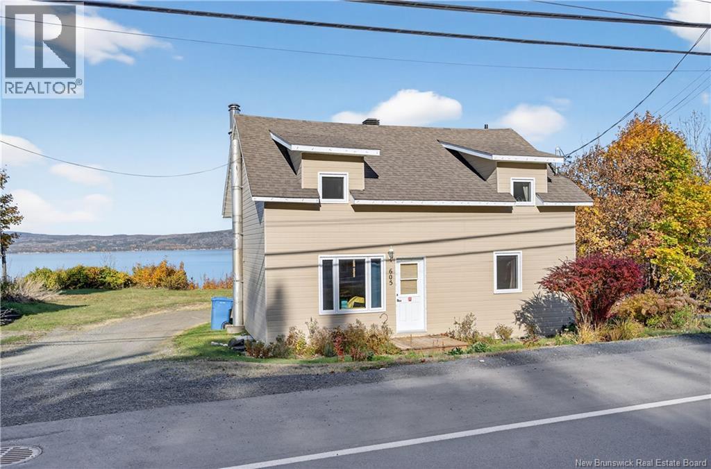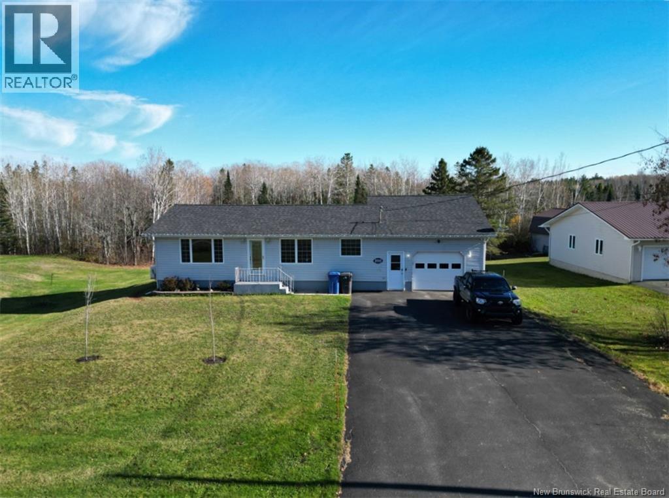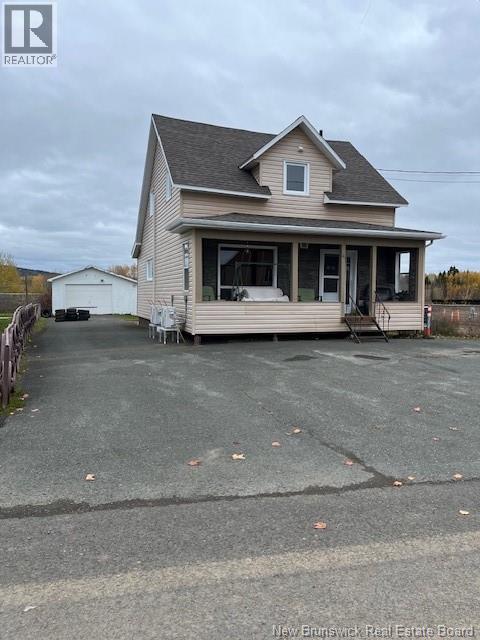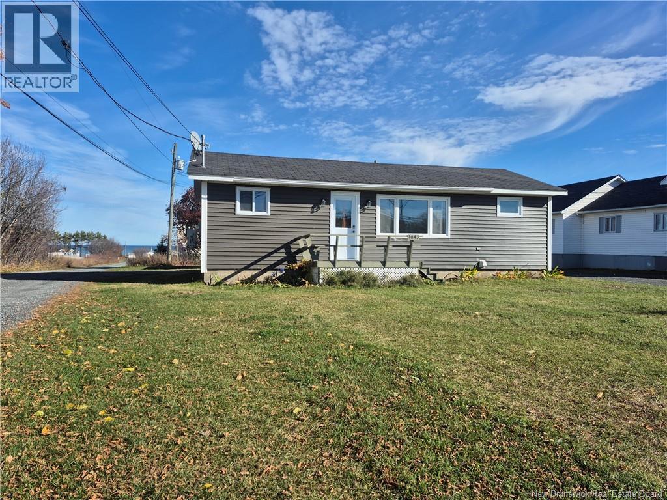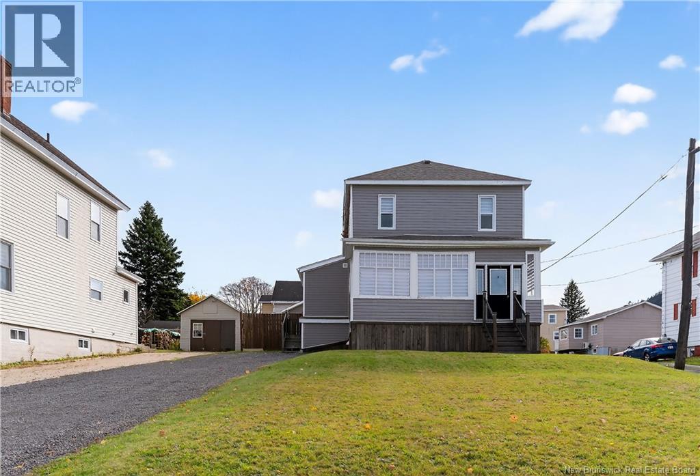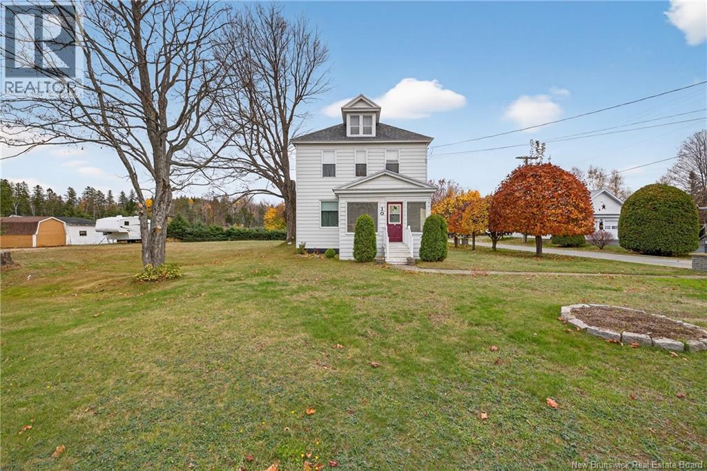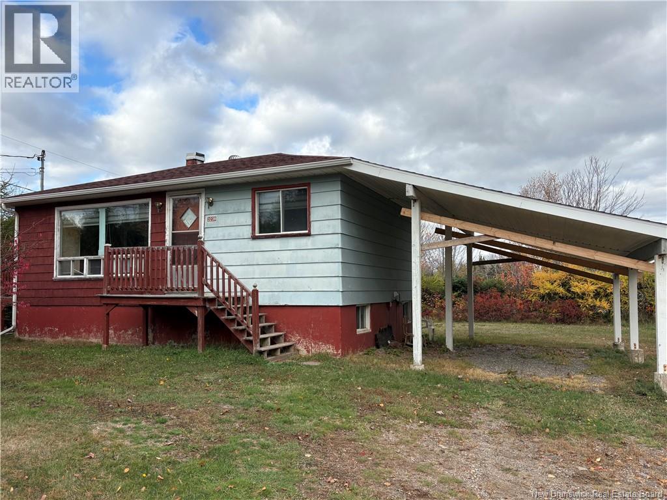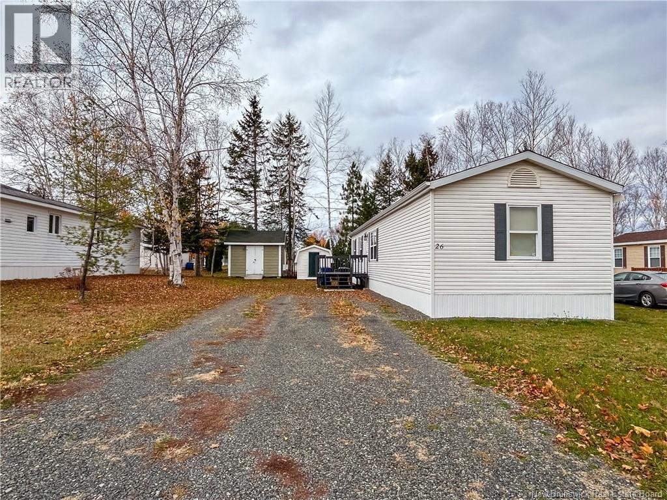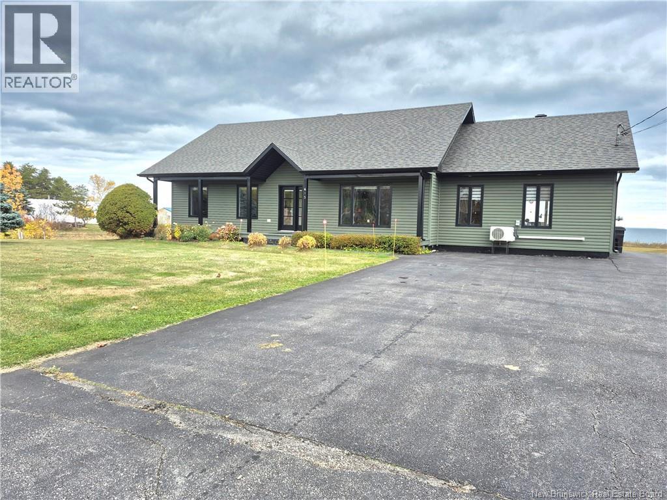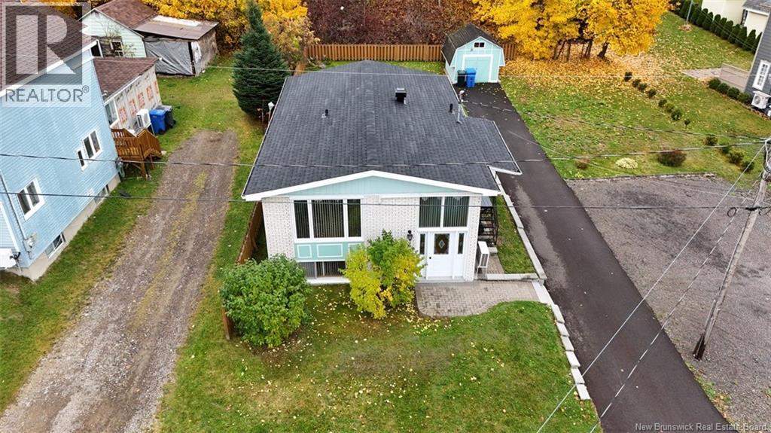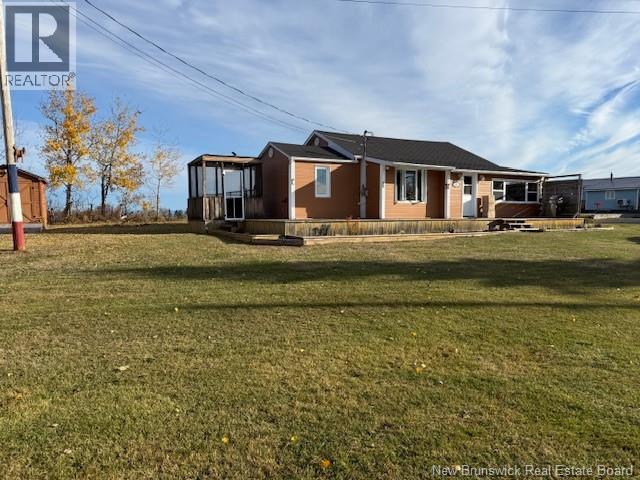
Highlights
This home is
13%
Time on Houseful
7 hours
Home features
Garage
Belledune
32.76%
Description
- Home value ($/Sqft)$149/Sqft
- Time on Housefulnew 7 hours
- Property typeSingle family
- StyleBungalow
- Lot size1.65 Acres
- Year built1951
- Mortgage payment
This 2 bedroom 1 bath bungalow has a lot to offers, if you are looking for the country side , this might be the house for you. It features on the main floor a good size entrance that feels very cozy , then you walk into the kitchen, living room, 2 bedroom (one have a walk in closet, full bathroom, (laundry /pantry/office), sunroom that walk out to the dog kennel. Many renovations over the past 4 yrs. The house have a crawl space of about 3 feet. The septic was redone approx. 10 yrs ago, roof shingles in 2014. There is a Bunk house with half bath and a 60 amps panel. Heat pump, garage has an add on for extra space (storage). The land is beautiful with a water view. Power approx. 250$ monthly. Call now to view. (id:63267)
Home overview
Amenities / Utilities
- Cooling Heat pump
- Heat source Electric
- Heat type Baseboard heaters, heat pump
- Sewer/ septic Septic system
Exterior
- # total stories 1
- Has garage (y/n) Yes
Interior
- # full baths 1
- # half baths 1
- # total bathrooms 2.0
- # of above grade bedrooms 2
- Flooring Laminate
Location
- View Ocean view
Lot/ Land Details
- Lot dimensions 6665
Overview
- Lot size (acres) 1.646899
- Building size 1110
- Listing # Nb129353
- Property sub type Single family residence
- Status Active
Rooms Information
metric
- Laundry 2.946m X 2.667m
Level: Main - Bedroom 3.073m X 2.667m
Level: Main - Other 1.295m X 2.21m
Level: Main - Sunroom 2.565m X 6.071m
Level: Main - Kitchen 3.835m X 4.648m
Level: Main - Living room 4.166m X 3.302m
Level: Main - Primary bedroom 3.124m X 3.404m
Level: Main - Foyer 6.02m X 1.6m
Level: Main - Bathroom (# of pieces - 1-6) 1.88m X 2.667m
Level: Main
SOA_HOUSEKEEPING_ATTRS
- Listing source url Https://www.realtor.ca/real-estate/29048176/61-laviolette-road-belledune
- Listing type identifier Idx
The Home Overview listing data and Property Description above are provided by the Canadian Real Estate Association (CREA). All other information is provided by Houseful and its affiliates.

Lock your rate with RBC pre-approval
Mortgage rate is for illustrative purposes only. Please check RBC.com/mortgages for the current mortgage rates
$-440
/ Month25 Years fixed, 20% down payment, % interest
$
$
$
%
$
%

Schedule a viewing
No obligation or purchase necessary, cancel at any time

