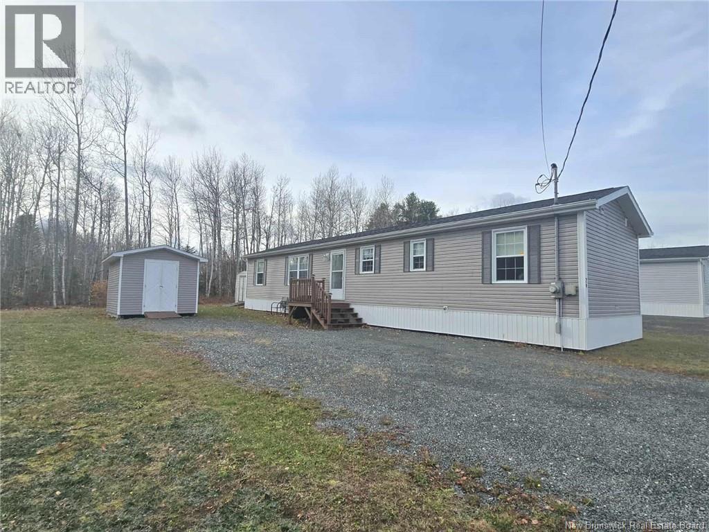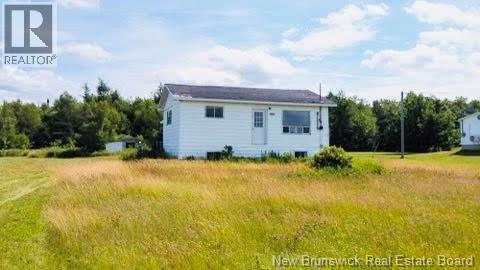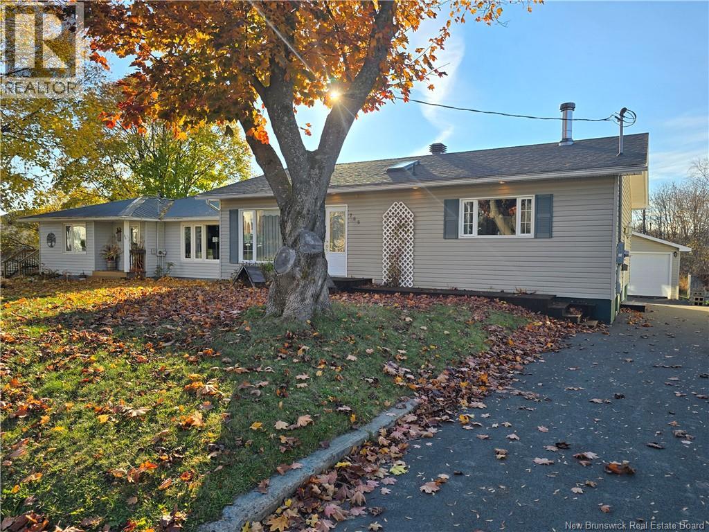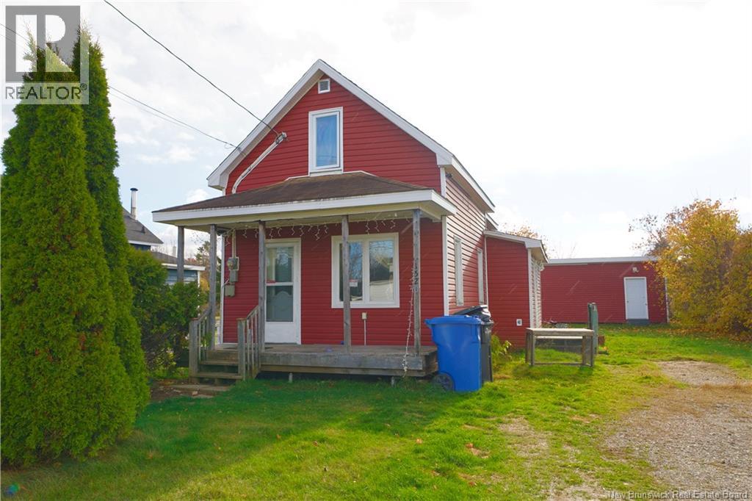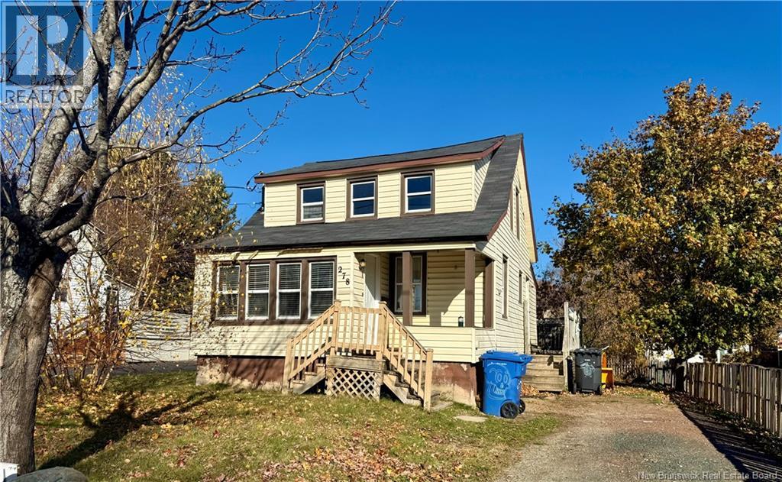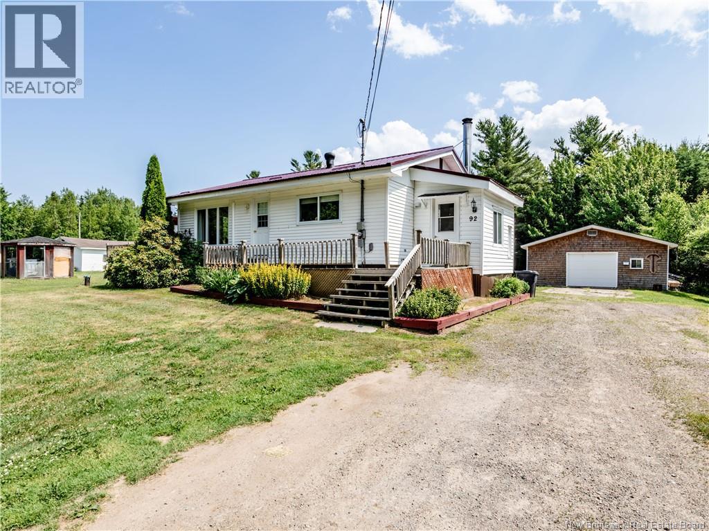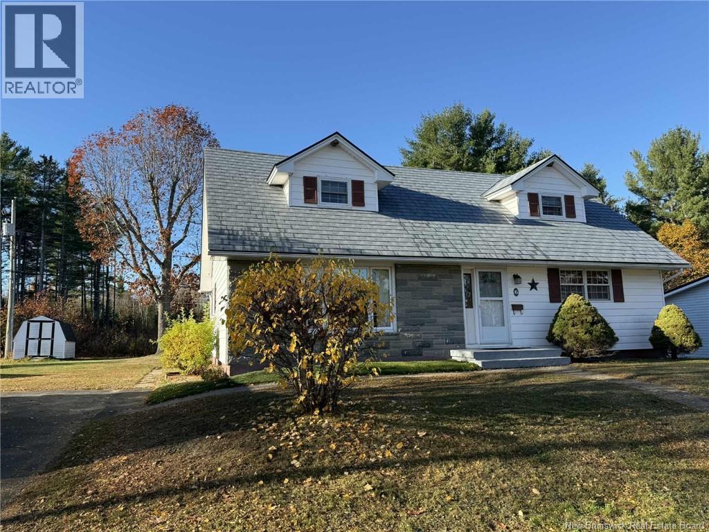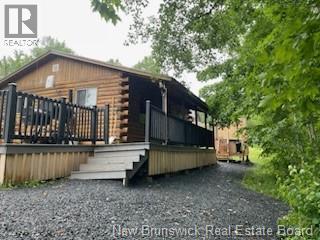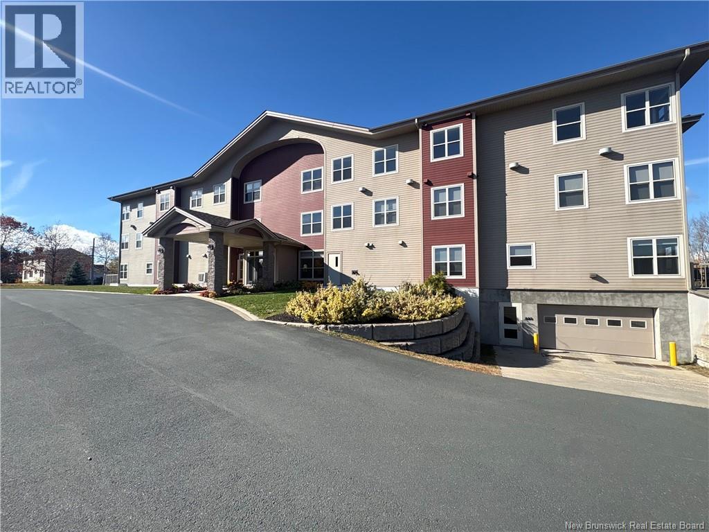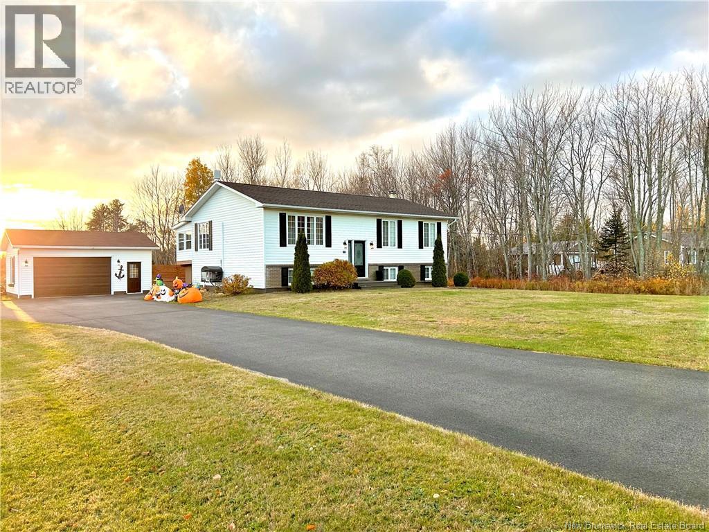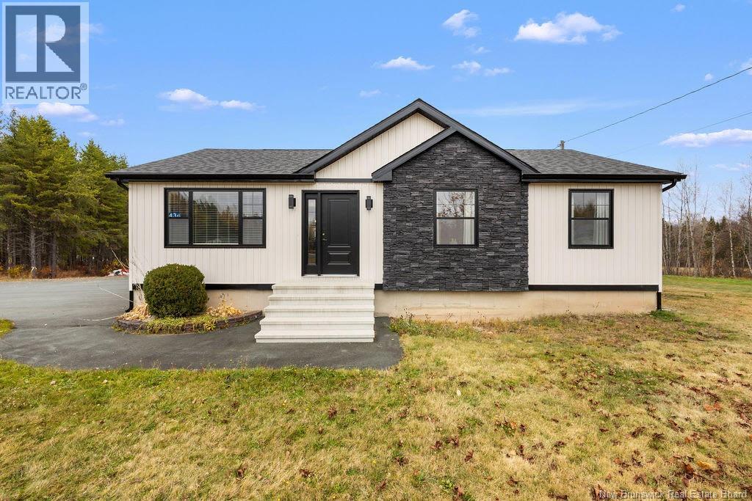
Highlights
Description
- Home value ($/Sqft)$261/Sqft
- Time on Housefulnew 7 hours
- Property typeSingle family
- Lot size1.72 Acres
- Year built2005
- Mortgage payment
Welcome to 434 Bellefond Road, where comfort, privacy, and modern living come together on a quiet 1.7-acre lot just 20 minutes from Miramichi. This beautifully maintained bungalow offers plenty of space for the whole family with a fully finished basement and numerous recent updates. The main level features 3 spacious bedrooms and a full bathroom, while the lower level offers a 4th bedroom, another full bath, and a cozy rec room, perfect for family gatherings or guests. Extensive upgrades completed in 2023 include a new roof, siding, doors and windows, ensuring both style and efficiency. Enjoy year-round comfort with the ducted heat pump system, and make the most of summer with your own inground pool and private backyard oasis. Outside, a large detached garage and paved driveway provide ample parking and storage, this home offers the best of country living with easy access to city amenities. Welcome home! (id:63267)
Home overview
- Cooling Heat pump
- Heat type Baseboard heaters, heat pump
- Has pool (y/n) Yes
- Sewer/ septic Septic system
- Has garage (y/n) Yes
- # full baths 2
- # total bathrooms 2.0
- # of above grade bedrooms 4
- Flooring Laminate, tile
- Lot dimensions 6952
- Lot size (acres) 1.7178156
- Building size 2008
- Listing # Nb129511
- Property sub type Single family residence
- Status Active
- Bathroom (# of pieces - 1-6) 1.778m X 2.108m
Level: Basement - Utility 7.087m X 2.311m
Level: Basement - Storage 4.14m X 4.089m
Level: Basement - Bedroom 4.394m X 4.039m
Level: Basement - Recreational room 4.267m X 4.039m
Level: Basement - Bedroom 3.404m X 2.921m
Level: Main - Kitchen 3.886m X 4.089m
Level: Main - Living room 5.359m X 4.039m
Level: Main - Dining nook 2.54m X 4.089m
Level: Main - Bathroom (# of pieces - 1-6) 2.896m X 2.794m
Level: Main - Bedroom 3.226m X 4.14m
Level: Main - Bedroom 3.2m X 3.988m
Level: Main - Foyer 2.972m X 3.531m
Level: Main
- Listing source url Https://www.realtor.ca/real-estate/29064037/434-bellefond-road-bellefond
- Listing type identifier Idx

$-1,400
/ Month

