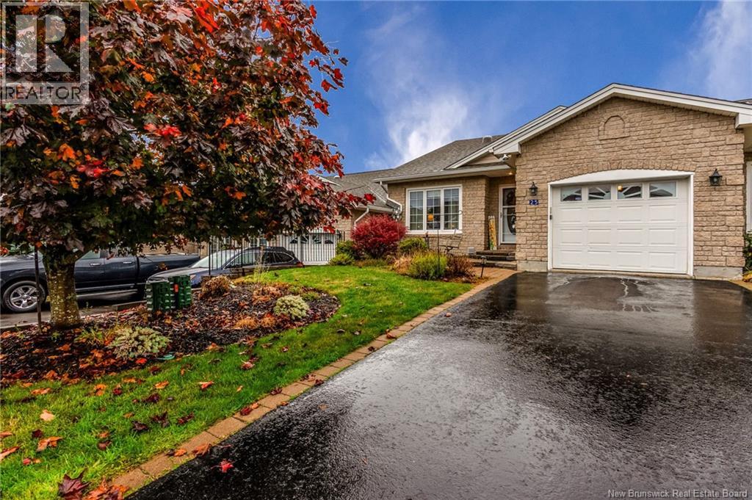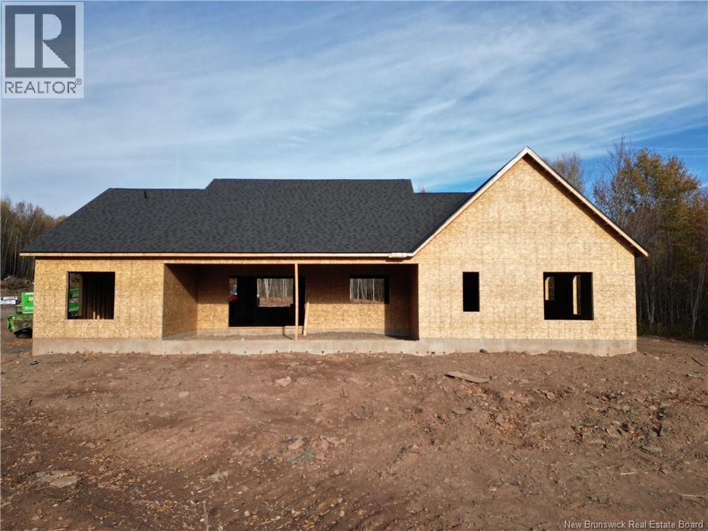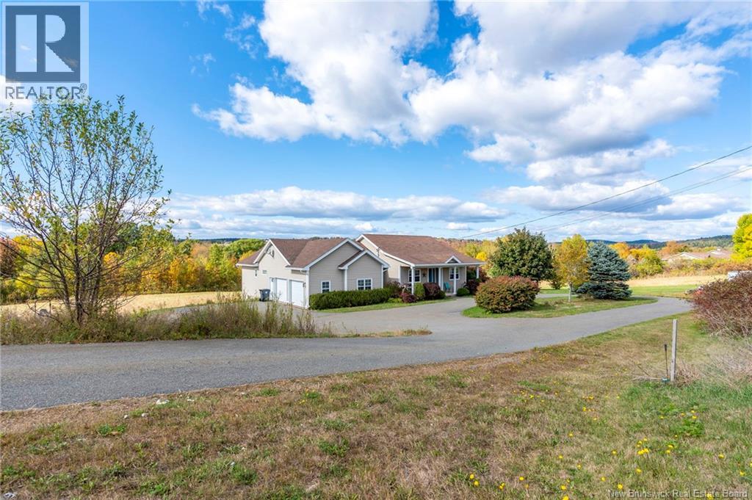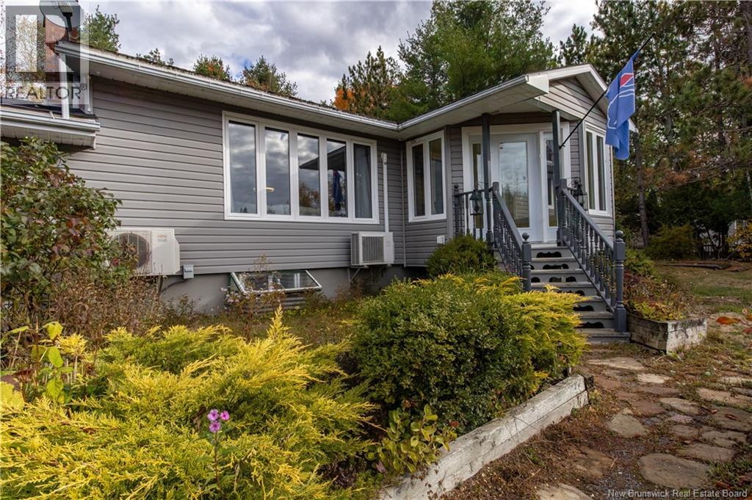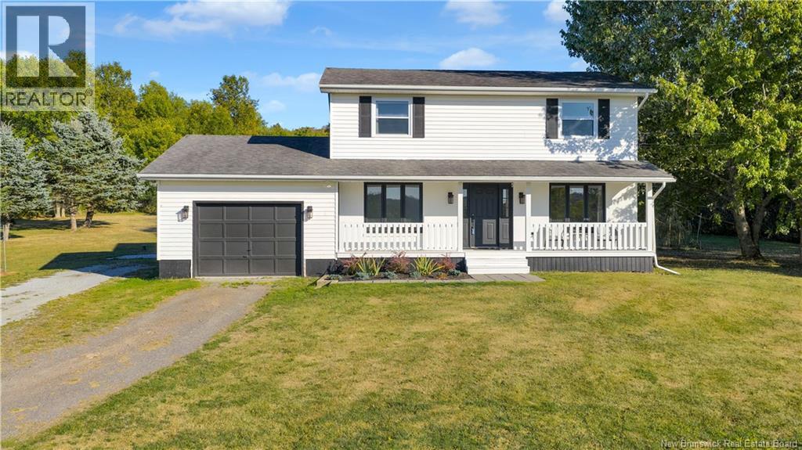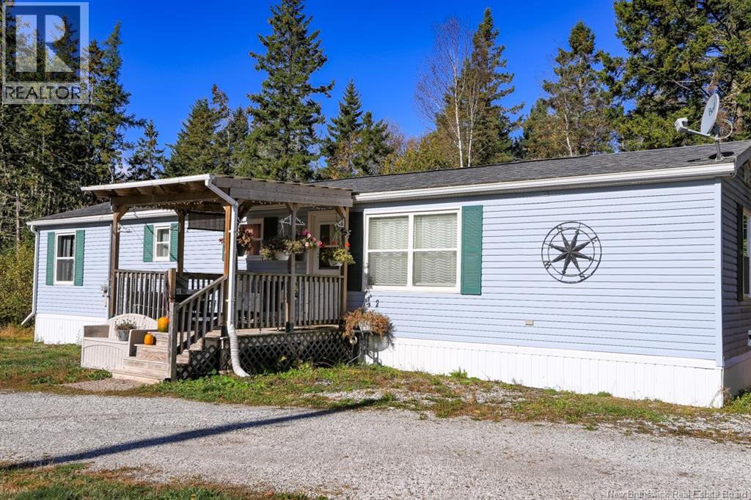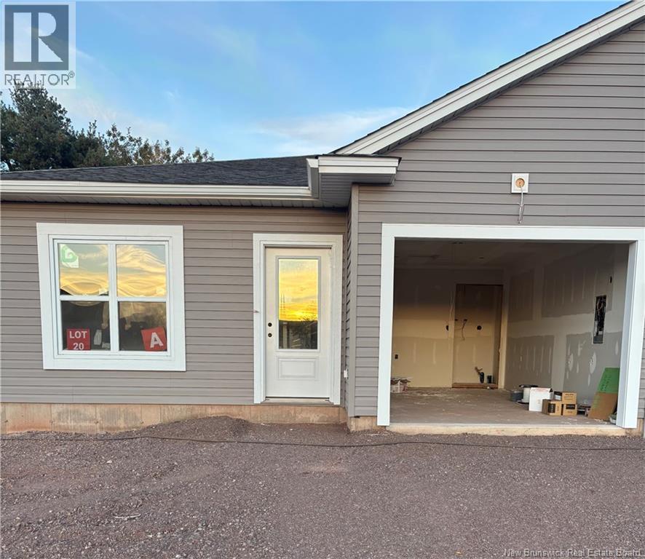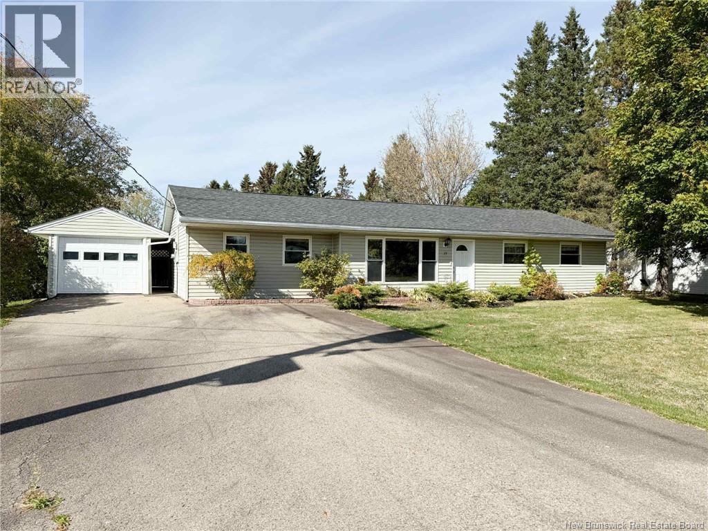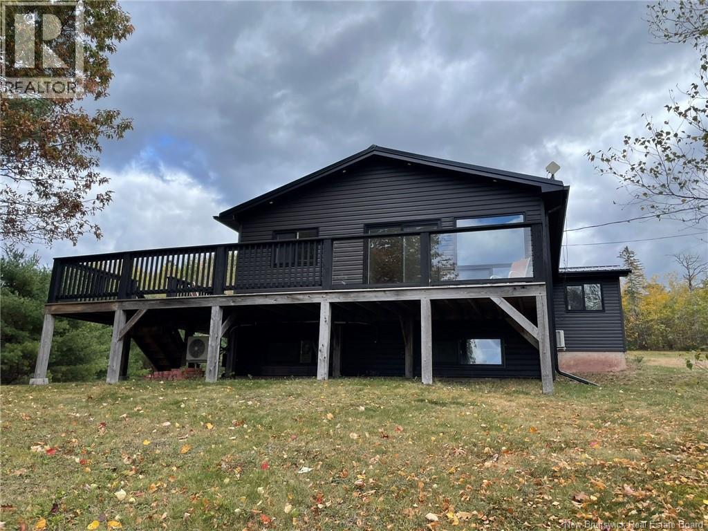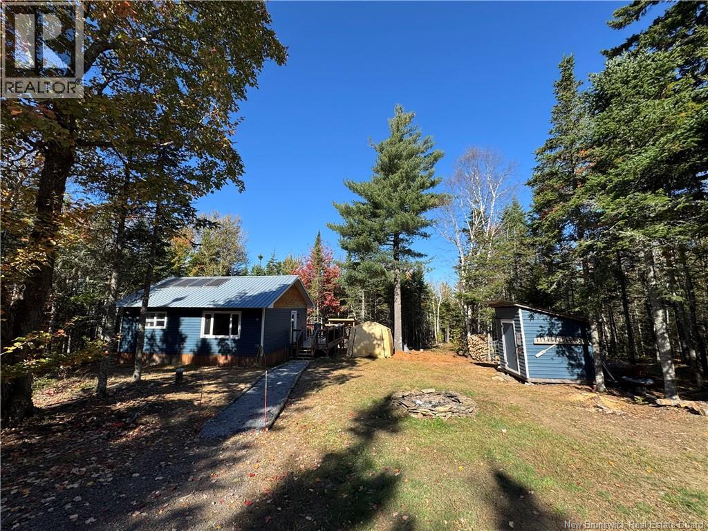- Houseful
- NB
- Belleisle Creek
- E5P
- 870 Route Unit 1154
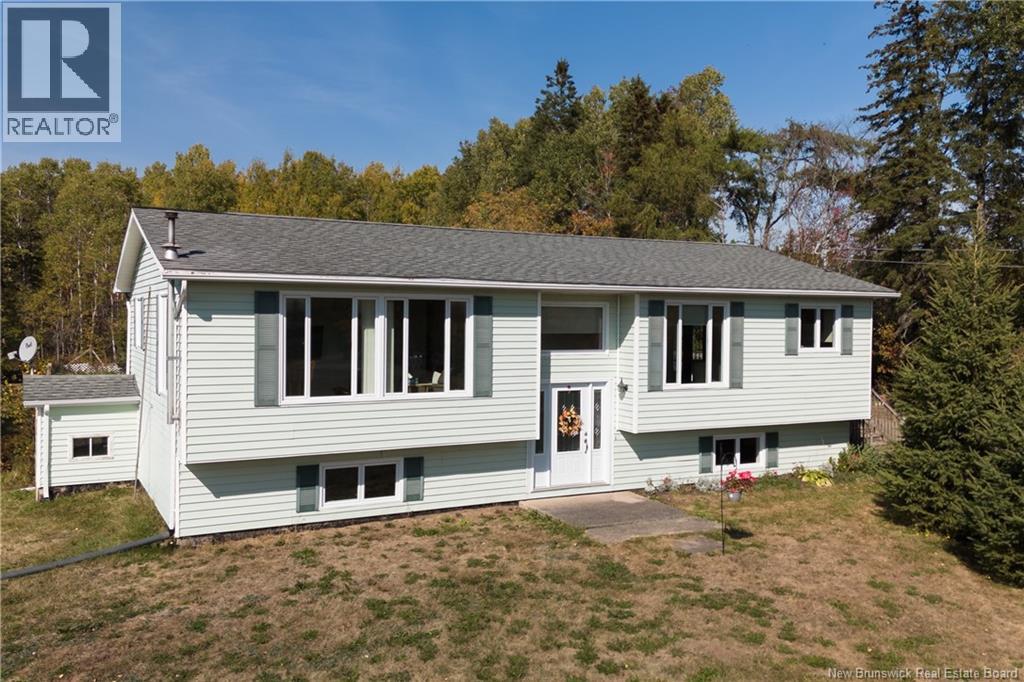
870 Route Unit 1154
870 Route Unit 1154
Highlights
Description
- Home value ($/Sqft)$126/Sqft
- Time on Housefulnew 4 days
- Property typeSingle family
- StyleSplit level entry
- Lot size3.39 Acres
- Year built1986
- Mortgage payment
This oversized split-entry home offers 5 bedrooms, 2 full baths, and sits on a stunning 3.39-acre lot with a perfect blend of open, cleared yard and serene wooded surroundings. Inside, youll love the newer Avondale kitchen featuring modern cabinetry, stylish countertops, and thoughtful updates; ideal for both everyday living and entertaining. The home is filled with natural light thanks to oversized windows throughout, creating a warm and welcoming atmosphere. Step outside to enjoy the in-ground pool, ideal for relaxing summer days, and take advantage of the expansive outdoor space with room for gardens, play, or simply soaking in the peaceful setting. Plenty of space and privacy make this home a rare find, you won't want to miss out. (id:63267)
Home overview
- Heat source Electric, pellet
- Heat type Baseboard heaters, stove
- Has pool (y/n) Yes
- Sewer/ septic Septic system
- # full baths 2
- # total bathrooms 2.0
- # of above grade bedrooms 4
- Flooring Carpeted, hardwood
- Lot desc Landscaped
- Lot dimensions 3.39
- Lot size (acres) 3.39
- Building size 2462
- Listing # Nb128205
- Property sub type Single family residence
- Status Active
- Storage 4.064m X 3.861m
Level: Basement - Bedroom 4.013m X 2.87m
Level: Basement - Bedroom 5.791m X 3.531m
Level: Basement - Family room 6.147m X 4.521m
Level: Basement - Bedroom 4.013m X 2.87m
Level: Basement - Bathroom (# of pieces - 1-6) 2.057m X 2.87m
Level: Basement - Living room 8.179m X 4.064m
Level: Main - Bedroom 4.267m X 4.115m
Level: Main - Bathroom (# of pieces - 1-6) 3.175m X 3.048m
Level: Main - Dining room 3.759m X 4.115m
Level: Main - Kitchen 6.248m X 4.115m
Level: Main - Bedroom 3.099m X 4.115m
Level: Main
- Listing source url Https://www.realtor.ca/real-estate/28983734/1154-870-route-belleisle-creek
- Listing type identifier Idx

$-827
/ Month

