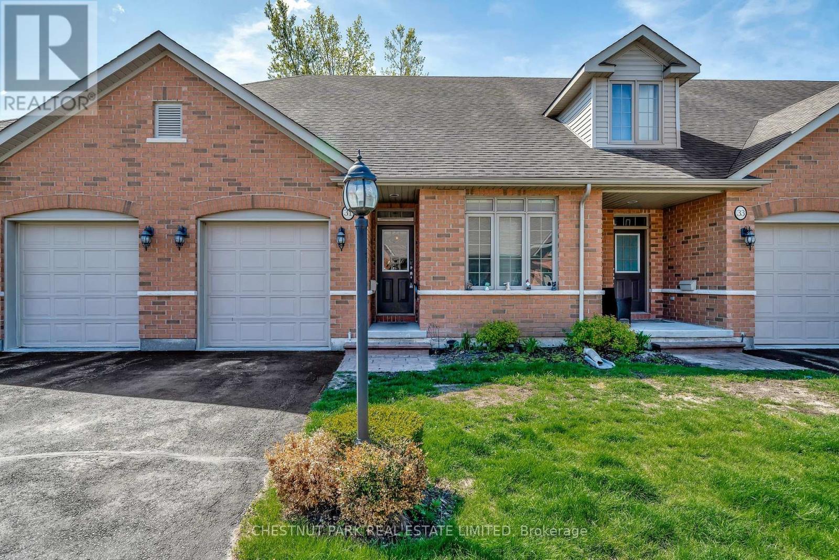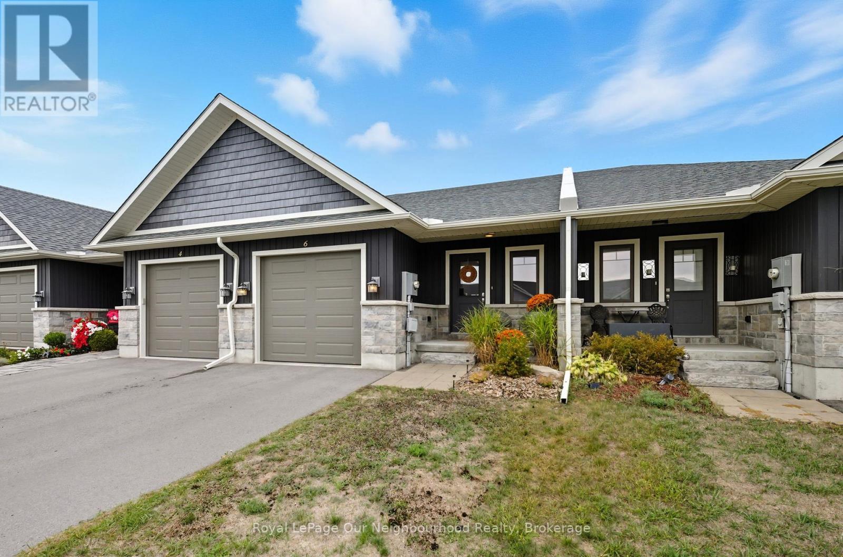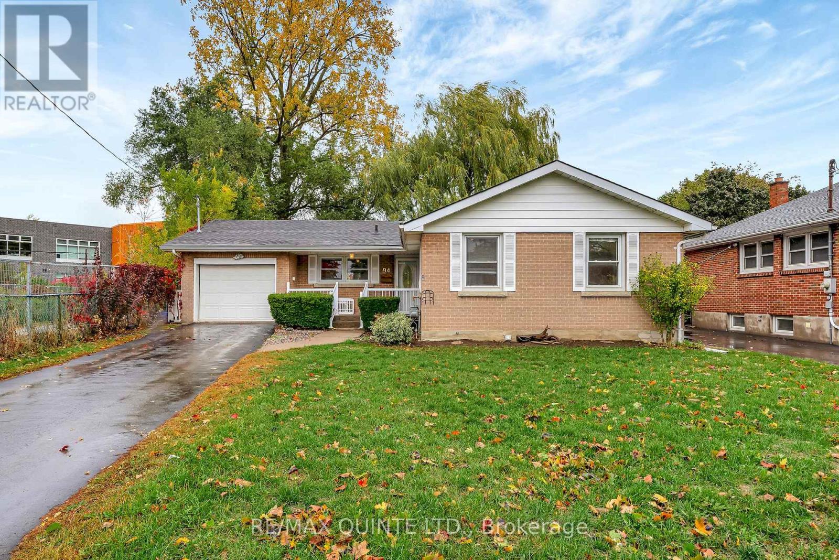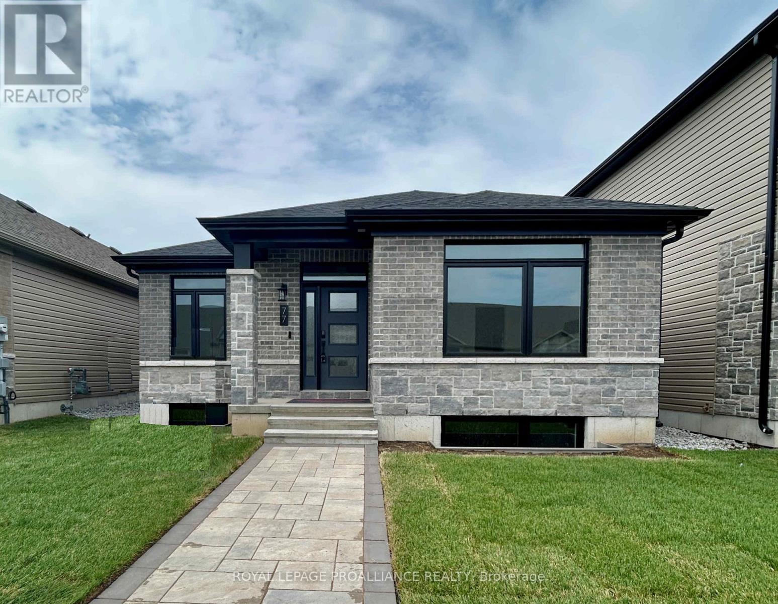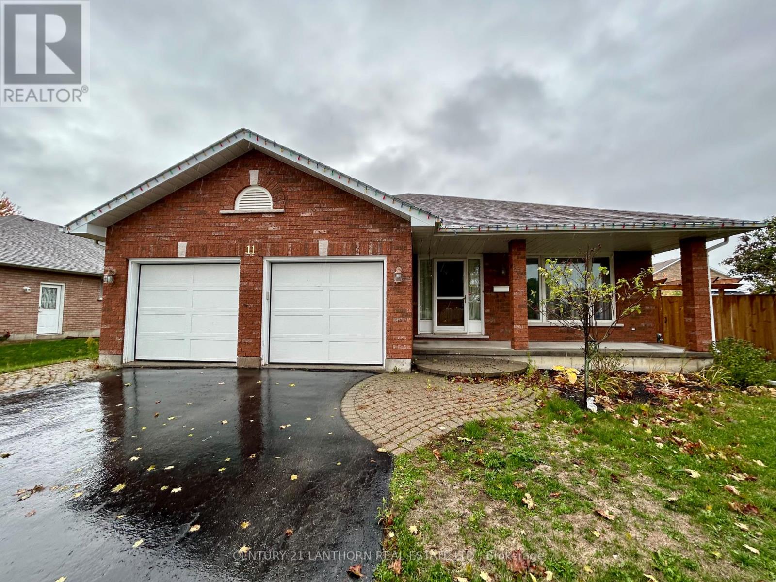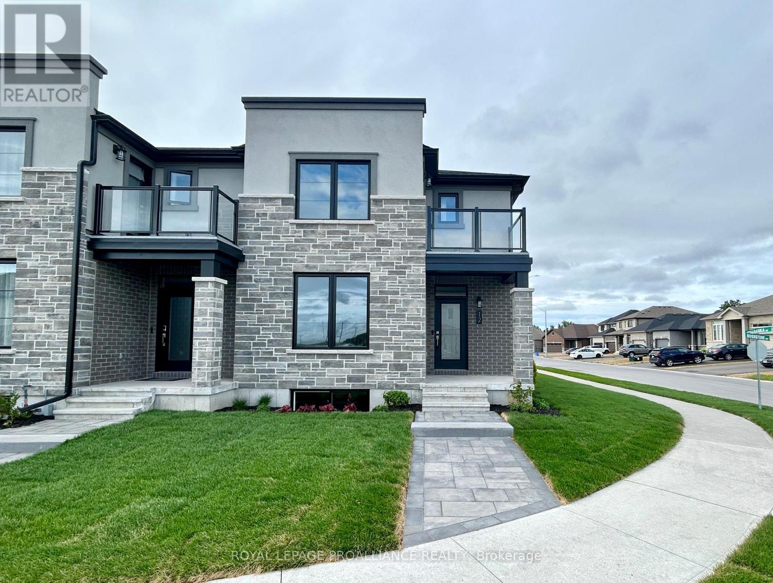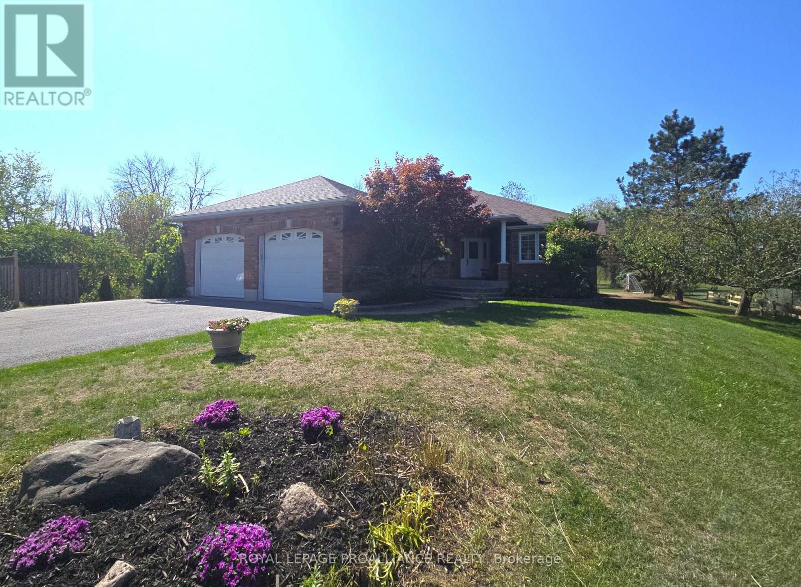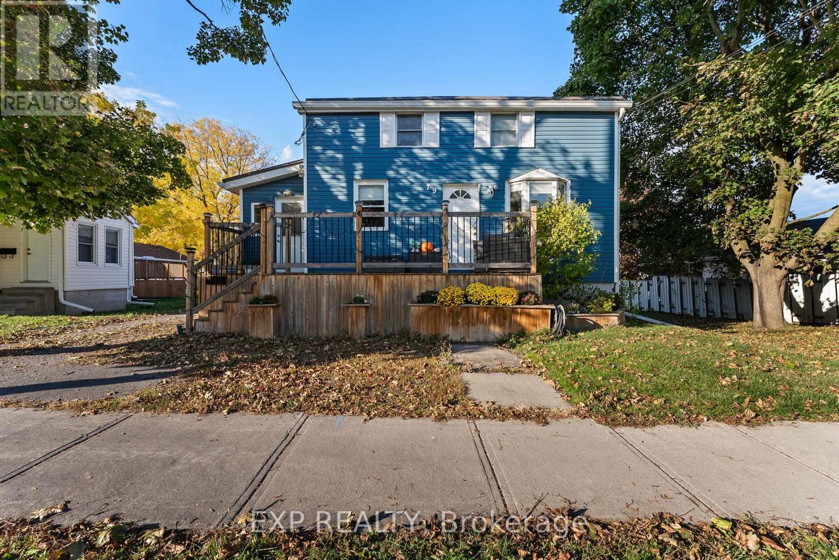- Houseful
- ON
- Belleville Belleville Ward
- Central East
- G Unit 1 Prince Of Wales Drive
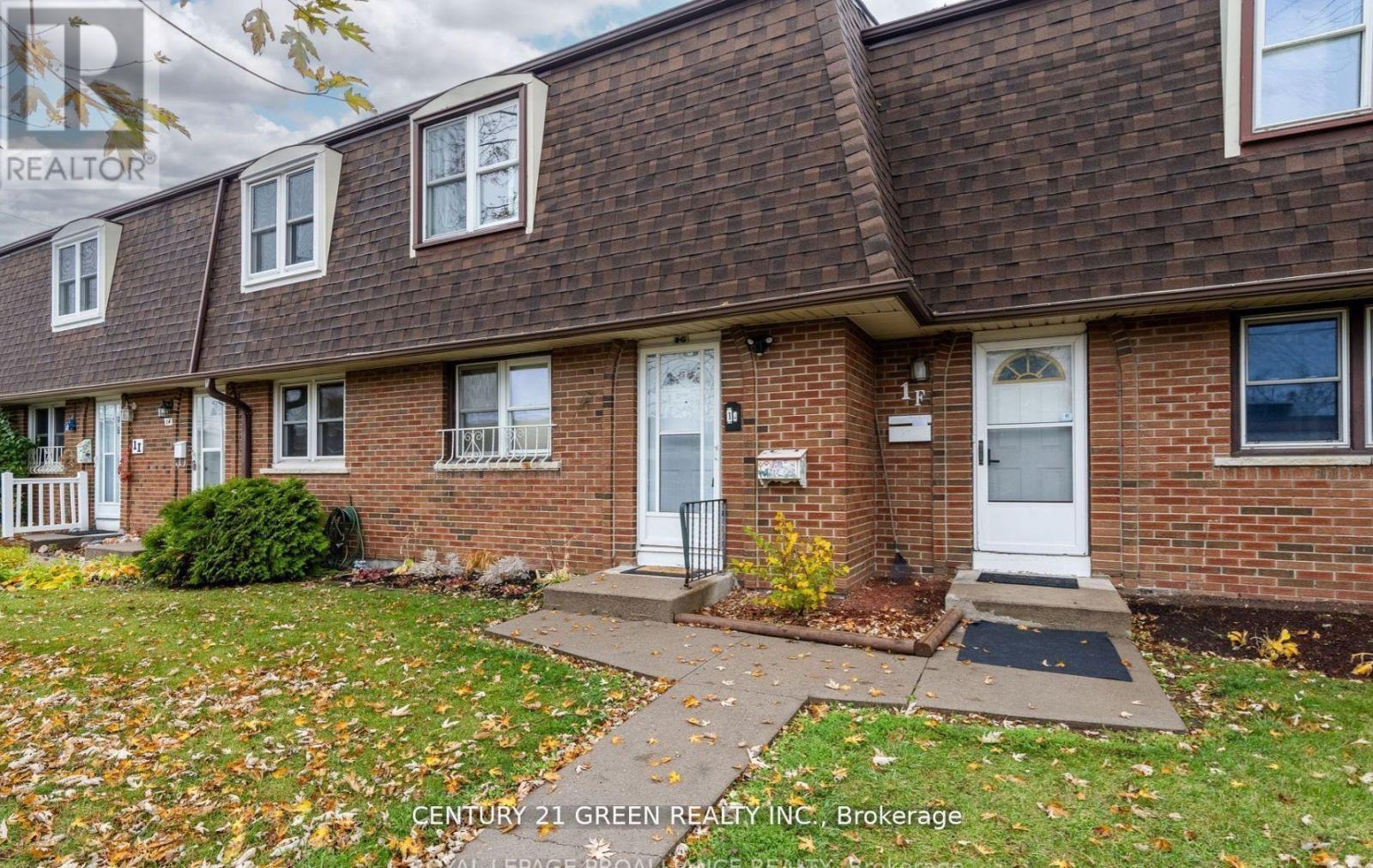
G Unit 1 Prince Of Wales Drive
G Unit 1 Prince Of Wales Drive
Highlights
Description
- Time on Housefulnew 7 hours
- Property typeSingle family
- Neighbourhood
- Median school Score
- Mortgage payment
Welcome to your new home! This beautifully maintained 2-storey townhouse is located in the heart of Belleville, just minutes from local amenities, public transit, and medical facilities. The main floor features a bright kitchen and dining area, a spacious living room with walkout access to a private patio and fenced backyard, and a convenient 2-piece powder room. Perfect for families, it's also just steps away from a local school. Upstairs, you'll find three generously sized bedrooms with ample closet space and a full 4piece bathroom. The finished basement offers a versatile family room and a laundry area, ready to be customized to suit your needs. Recent updates include ductless heating and cooling (2022), an owned hot water tank (2023), fresh paint (2022), a new fridge (2023), a dishwasher (2021), and a washer and dryer (2021). If you're looking for a low-maintenance, move-in-ready home in a great location this is it! Don't miss your chance to make it yours. (id:63267)
Home overview
- Cooling Wall unit
- Heat source Electric
- Heat type Baseboard heaters
- # total stories 2
- # parking spaces 1
- # full baths 1
- # half baths 1
- # total bathrooms 2.0
- # of above grade bedrooms 3
- Flooring Laminate, hardwood, carpeted
- Community features Pets allowed with restrictions
- Subdivision Belleville ward
- Lot size (acres) 0.0
- Listing # X12478476
- Property sub type Single family residence
- Status Active
- Primary bedroom 5.2m X 3.3m
Level: 2nd - 2nd bedroom 2.4m X 3.8m
Level: 2nd - 3rd bedroom 2.8m X 2.7m
Level: 2nd - Family room 5.2m X 4.4m
Level: Basement - Laundry 5.2m X 3.8m
Level: Basement - Living room 5.6m X 3.5m
Level: Main - Dining room 2.6m X 2.2m
Level: Main - Kitchen 1.9m X 2.9m
Level: Main
- Listing source url Https://www.realtor.ca/real-estate/29024894/g-1-prince-of-wales-drive-belleville-belleville-ward-belleville-ward
- Listing type identifier Idx

$-660
/ Month

