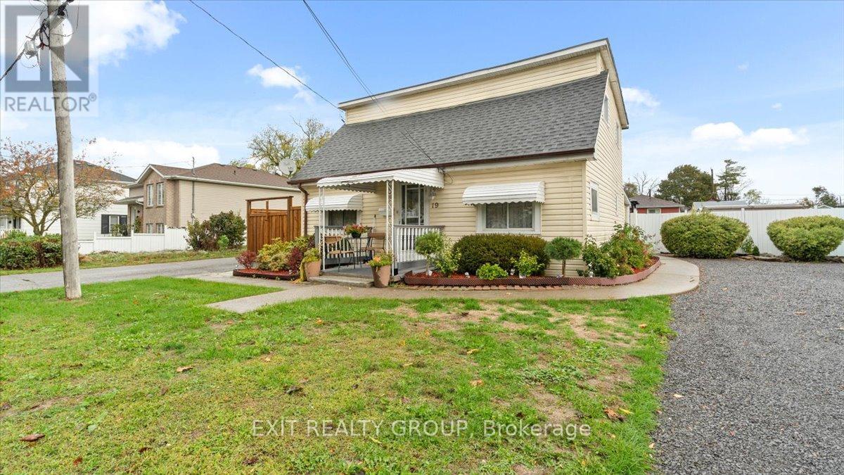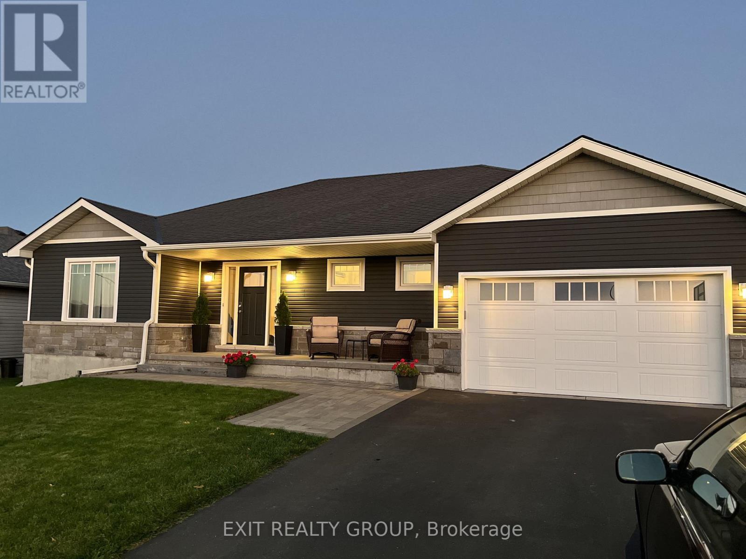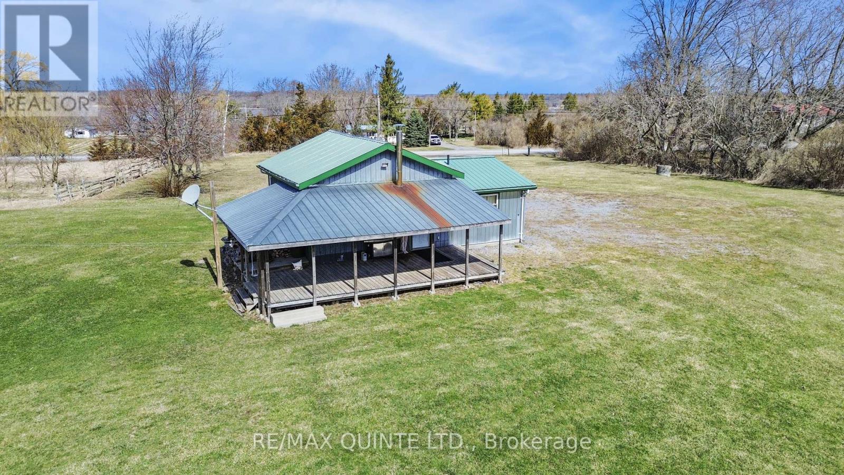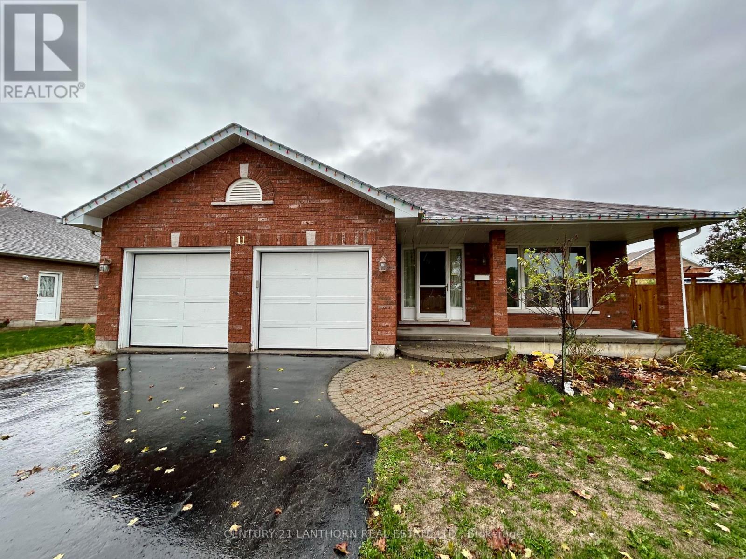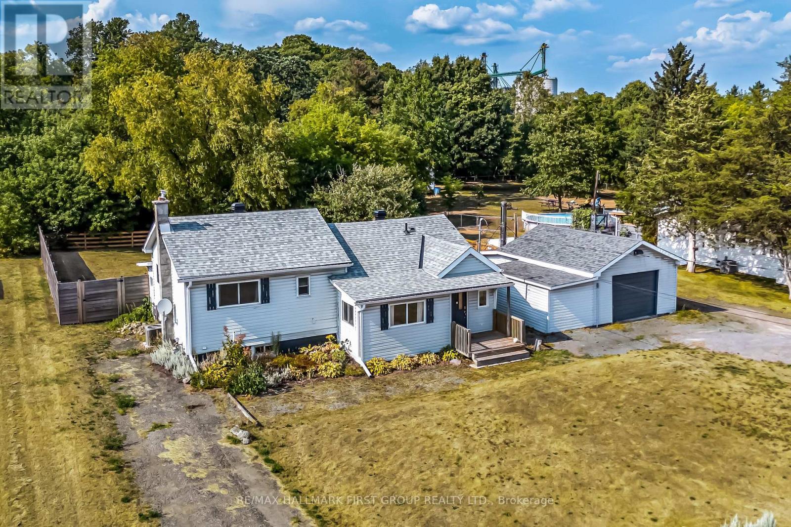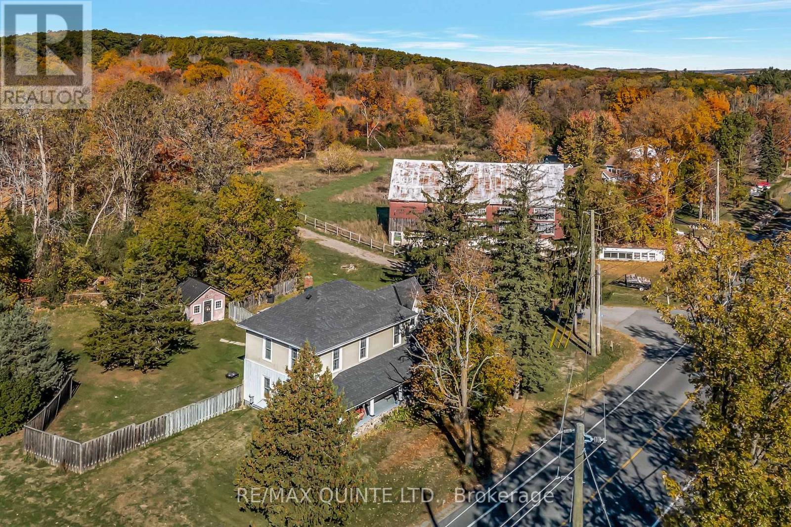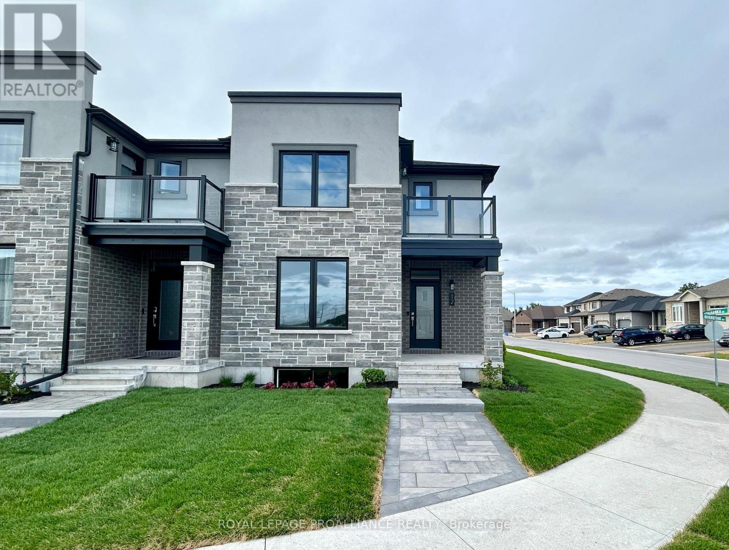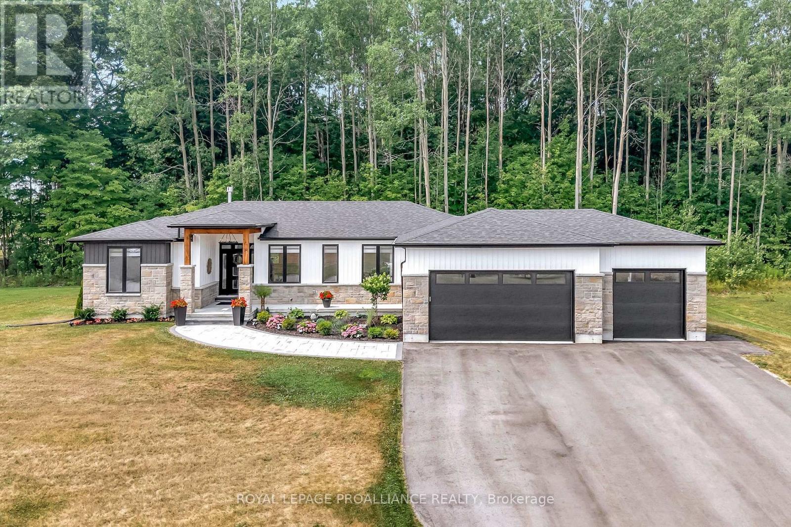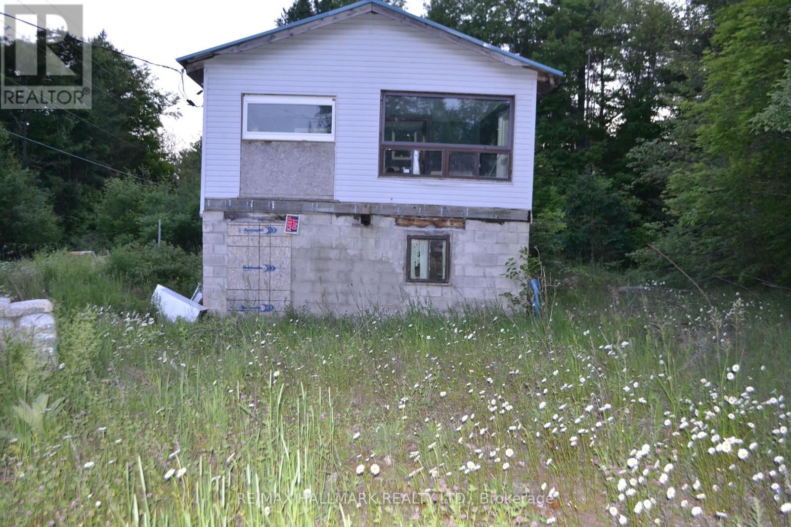- Houseful
- ON
- Belleville
- Old East Hill
- 214 Victoria Ave
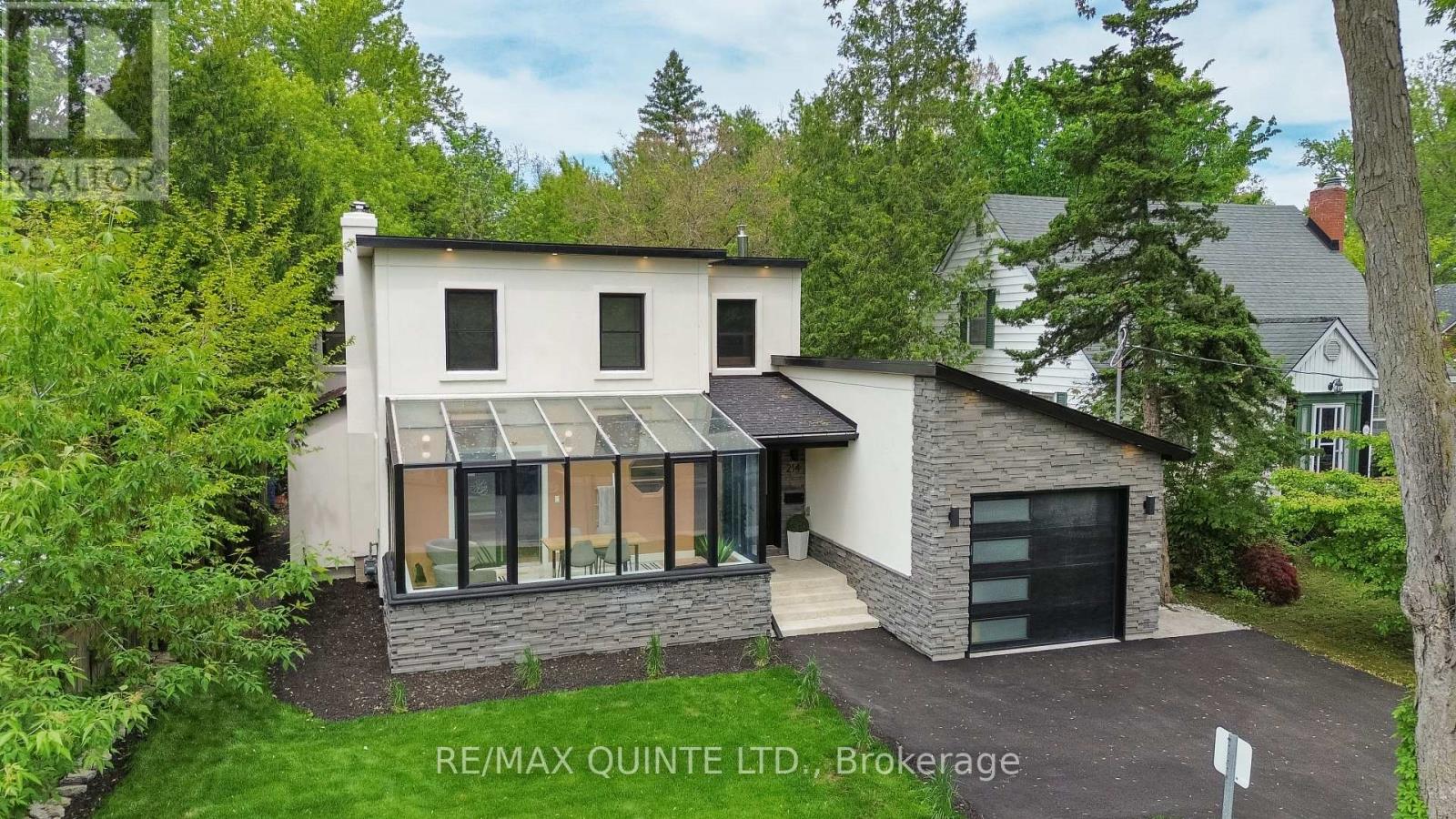
Highlights
Description
- Time on Houseful28 days
- Property typeSingle family
- Neighbourhood
- Median school Score
- Mortgage payment
Stunning modern architectural home in the heart of Old East Hill, set on a private 175+ ft lot. Completely reimagined and thoughtfully renovated, this one-of-a-kind residence offers 3 bedrooms, 3.5 bathrooms, and multiple spaces designed for everyday living and entertaining. The striking stone and stucco exterior, attached garage, covered porch, and solarium create a bold first impression. Inside, the spacious kitchen steps down to a sunken living room with exposed beams, a gas fireplace, and oversized rear-facing windows that bring the outdoors in. A 2-piece bath and convenient laundry area are tucked away enroute to the open-concept living and dining area featuring modern lighting, a second gas fireplace, a wet bar, and access to the expansive composite deck with glass railings. Upstairs, all three bedrooms are paired with full bathrooms for ultimate convenience. The primary suite includes a walk-in closet, feature wall with sconce lighting, and a walkout to a private terrace overlooking the park-like backyard. Additional outdoor highlights include a lower-level concrete patio and steps wrapping around the eastside. Situated in one of Belleville's most sought-after neighbourhoods, this home stands out for its design, finishes, and exceptional setting. (id:63267)
Home overview
- Cooling Central air conditioning
- Heat source Natural gas
- Heat type Forced air
- Sewer/ septic Sanitary sewer
- # total stories 2
- # parking spaces 3
- Has garage (y/n) Yes
- # full baths 3
- # half baths 1
- # total bathrooms 4.0
- # of above grade bedrooms 3
- Has fireplace (y/n) Yes
- Subdivision Belleville ward
- View City view
- Lot desc Landscaped
- Lot size (acres) 0.0
- Listing # X12421304
- Property sub type Single family residence
- Status Active
- 3rd bedroom 2.74m X 3.19m
Level: 2nd - 2nd bedroom 3.5m X 3.51m
Level: 2nd - Bathroom 1.46m X 2.06m
Level: 2nd - Bathroom 1.1m X 1.38m
Level: 2nd - Primary bedroom 4.03m X 3.5m
Level: 2nd - Bathroom 2.25m X 2.38m
Level: 2nd - Family room 5.9m X 3.38m
Level: Main - Foyer 1.24m X 1.59m
Level: Main - Dining room 3.99m X 4.59m
Level: Main - Living room 5.85m X 4.89m
Level: Main - Kitchen 4.39m X 4.18m
Level: Main - Laundry 2.7m X 1.39m
Level: Main - Solarium 2.78m X 5.27m
Level: Main
- Listing source url Https://www.realtor.ca/real-estate/28900911/214-victoria-avenue-belleville-belleville-ward-belleville-ward
- Listing type identifier Idx

$-2,133
/ Month




