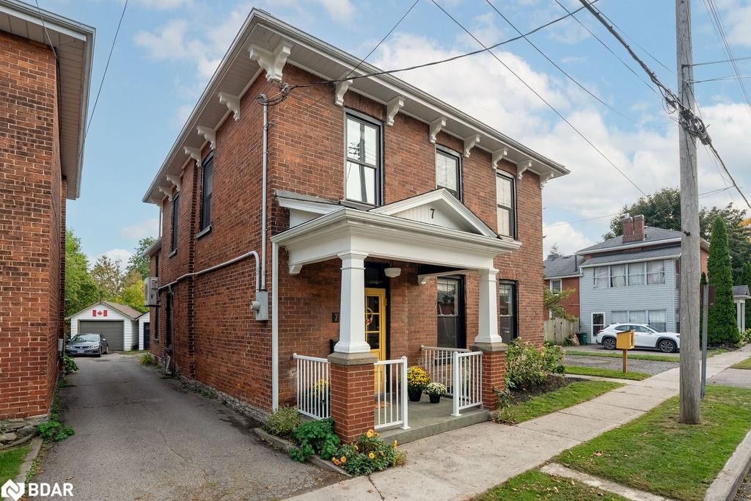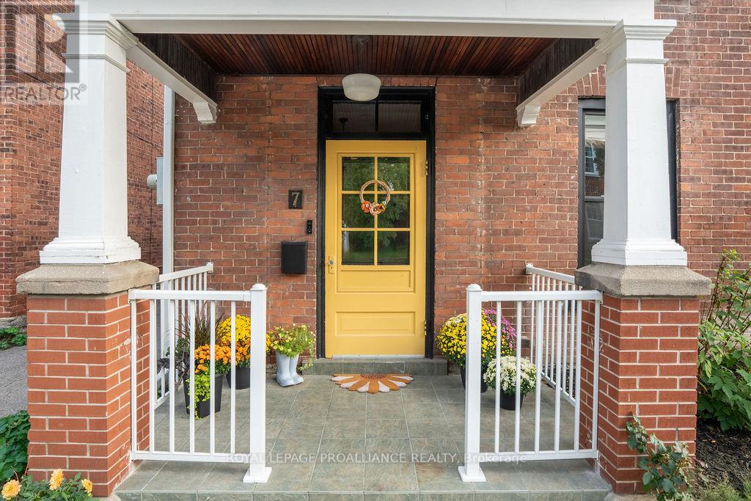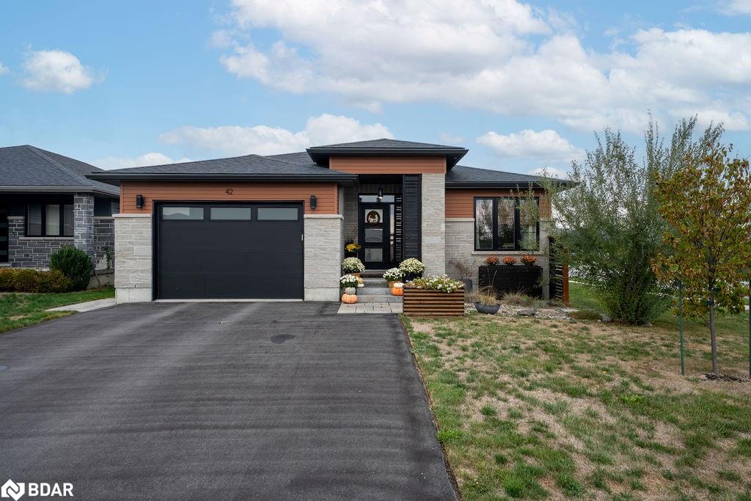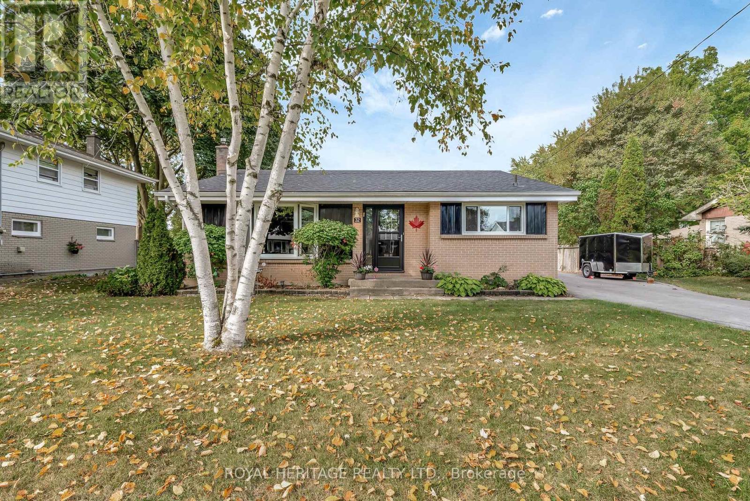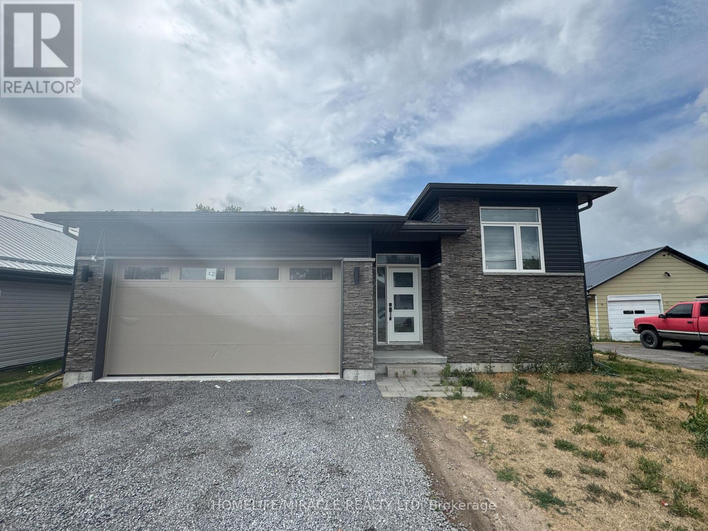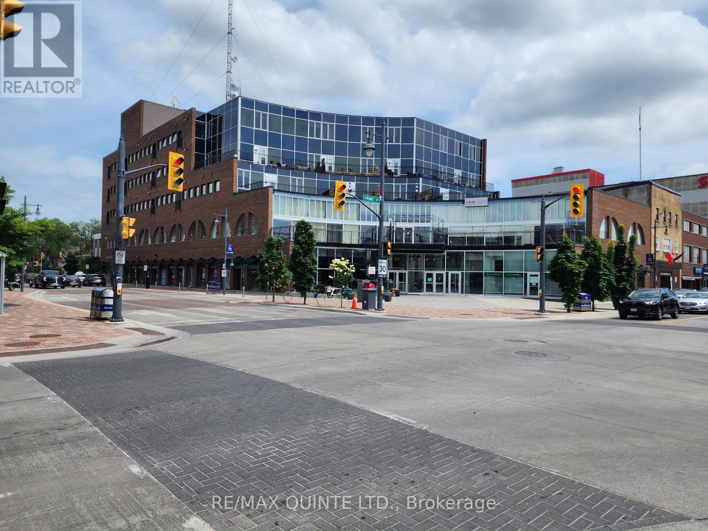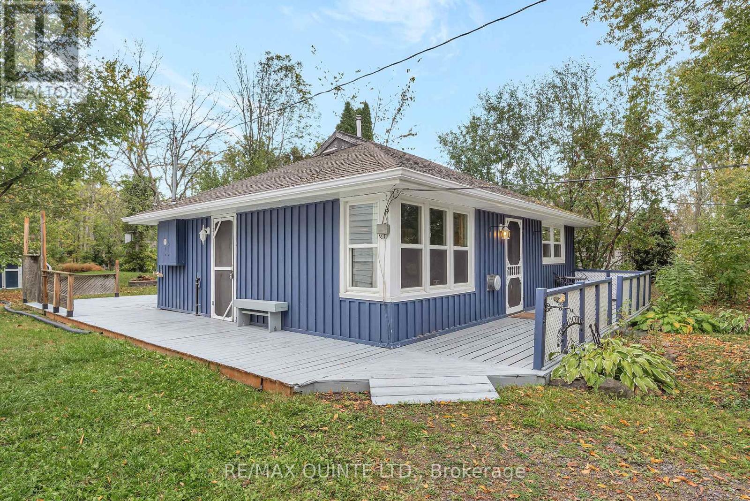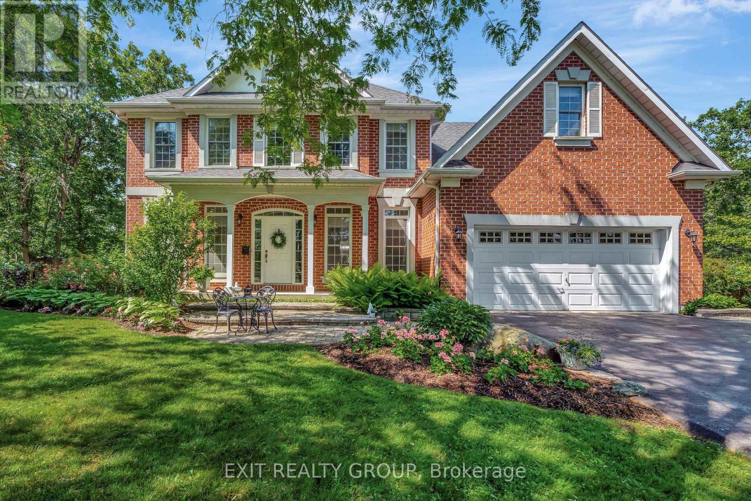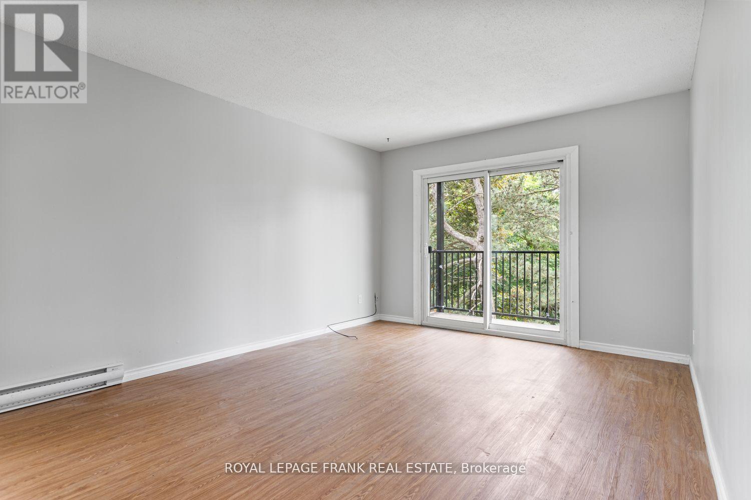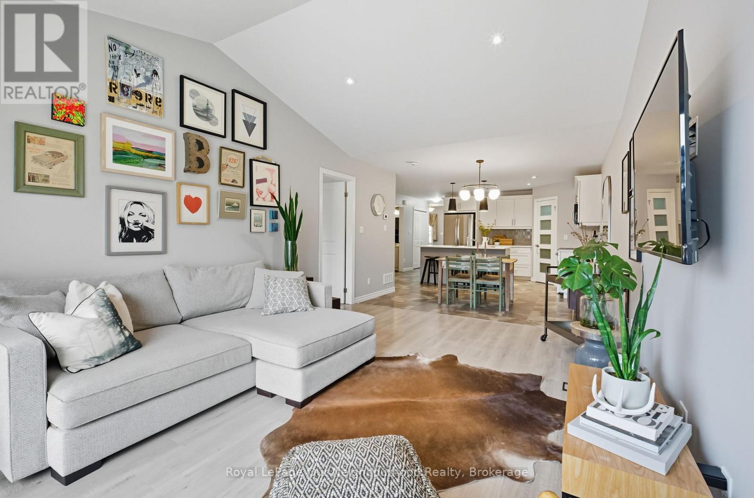- Houseful
- ON
- Belleville Belleville Ward
- West Belleville
- 42 Lehtinen Cres
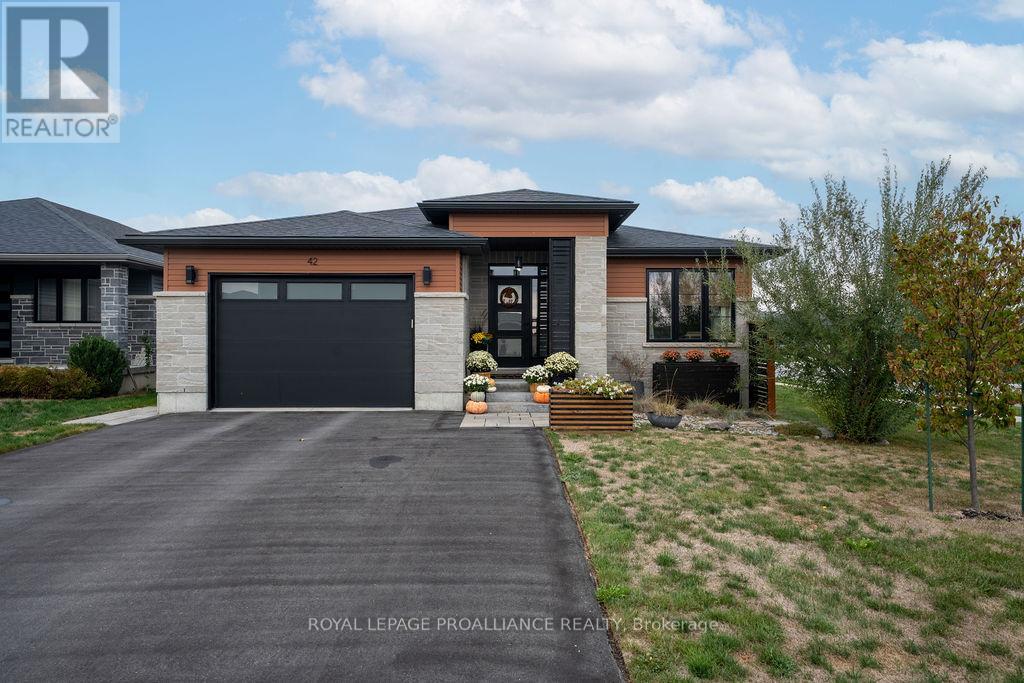
Highlights
Description
- Time on Housefulnew 2 days
- Property typeSingle family
- StyleBungalow
- Neighbourhood
- Median school Score
- Mortgage payment
Want a new home but love character? This spacious 5 year old home in Potters Creek delivers style and space that is not cookie cutter. The modern exterior with accents of stone draws you in to this fully finished and spacious 3+1 bedroom with an open concept living area, patio doors to two tiered deck with gazebo overlooking the private fenced yard on a large corner lot. Primary suite, large second bedroom and the third is perfect for guests or home office. Room for everyone with the finished lower level featuring double room family space for movie nights, parties + exercise space, a large 4th bedroom, full bath & large utility room with laundry & storage space. This location is a walk to the park for the kids to play or for a game of pickle ball. A family friendly neighbourhood close to schools, parks, shopping, golf courses or the waterfront trail on the Bay of Quinte and just across the bridge from Prince Edward County wineries and beaches along Lake Ontario. Belleville, the friendly city, is the place to be whether you are retiring, starting out, simplifying your life or raising a family. Only minutes to CFB Trenton, VIA rail and easy access to the 401 for commuters. (id:63267)
Home overview
- Cooling Central air conditioning
- Heat source Natural gas
- Heat type Forced air
- Sewer/ septic Sanitary sewer
- # total stories 1
- # parking spaces 4
- Has garage (y/n) Yes
- # full baths 3
- # total bathrooms 3.0
- # of above grade bedrooms 4
- Subdivision Belleville ward
- Lot size (acres) 0.0
- Listing # X12429764
- Property sub type Single family residence
- Status Active
- 4th bedroom 4.17m X 3.65m
Level: Lower - Recreational room / games room 5.76m X 5.37m
Level: Lower - Family room 6.53m X 6.36m
Level: Lower - Bathroom 2.35m X 2.26m
Level: Lower - Foyer 5.27m X 2.37m
Level: Main - Dining room 3.54m X 2.65m
Level: Main - 2nd bedroom 3.31m X 3.03m
Level: Main - Primary bedroom 3.64m X 3.56m
Level: Main - Kitchen 3.05m X 2.65m
Level: Main - Living room 6.59m X 3.04m
Level: Main - Bathroom 3.28m X 1.51m
Level: Main - Bathroom 3.28m X 1.48m
Level: Main - 3rd bedroom 3.11m X 3.05m
Level: Main
- Listing source url Https://www.realtor.ca/real-estate/28919301/42-lehtinen-crescent-belleville-belleville-ward-belleville-ward
- Listing type identifier Idx

$-2,000
/ Month

