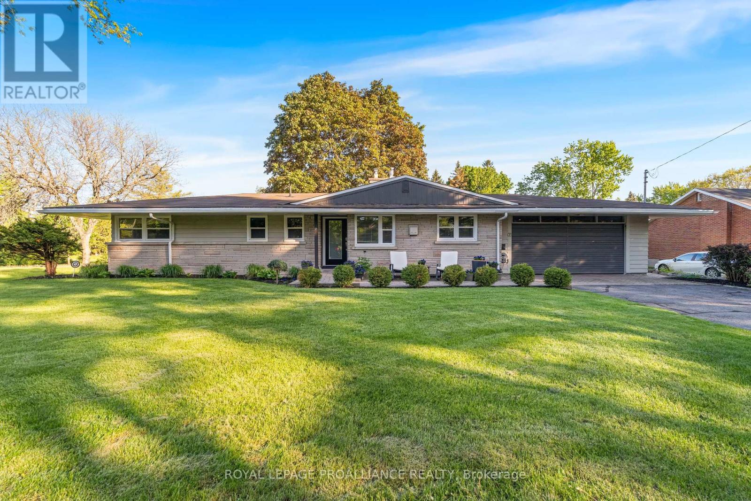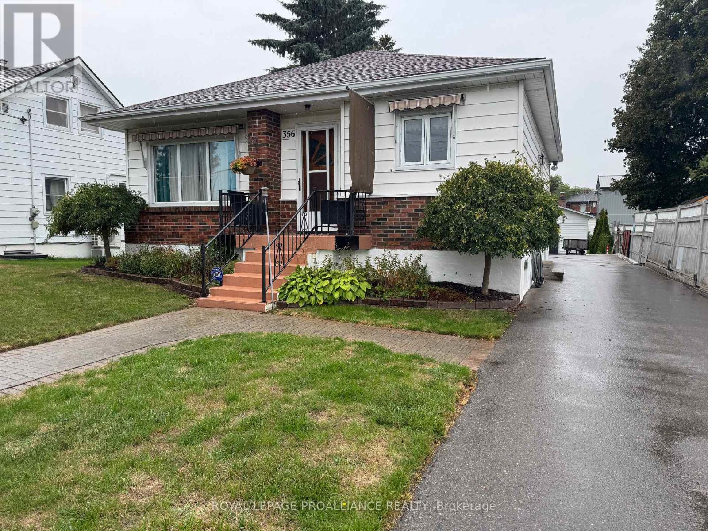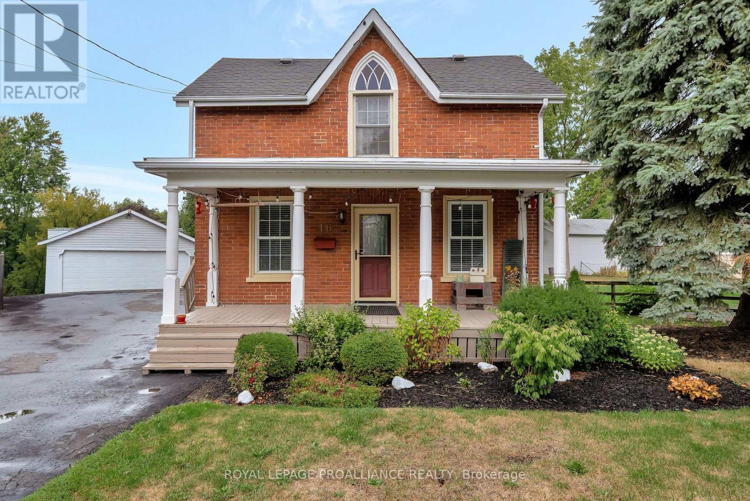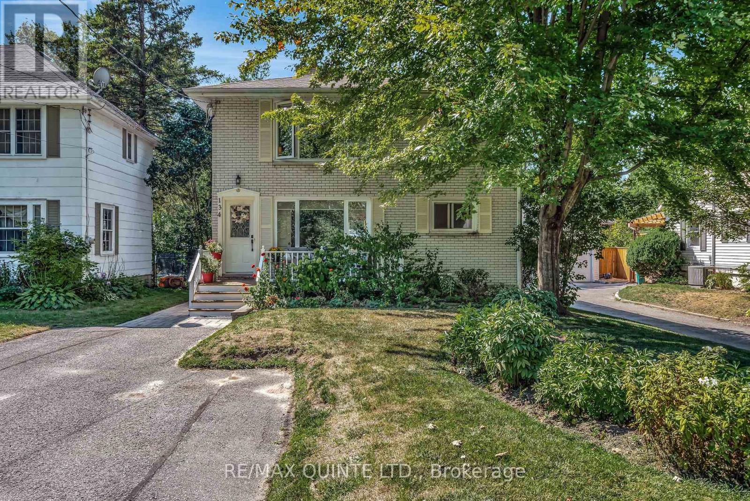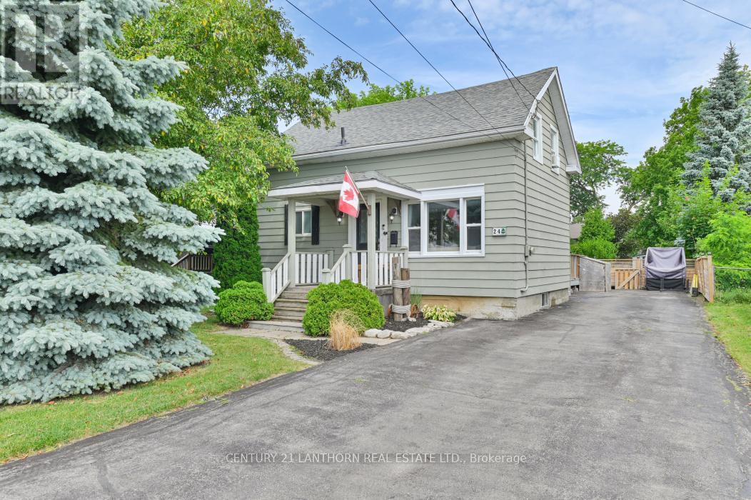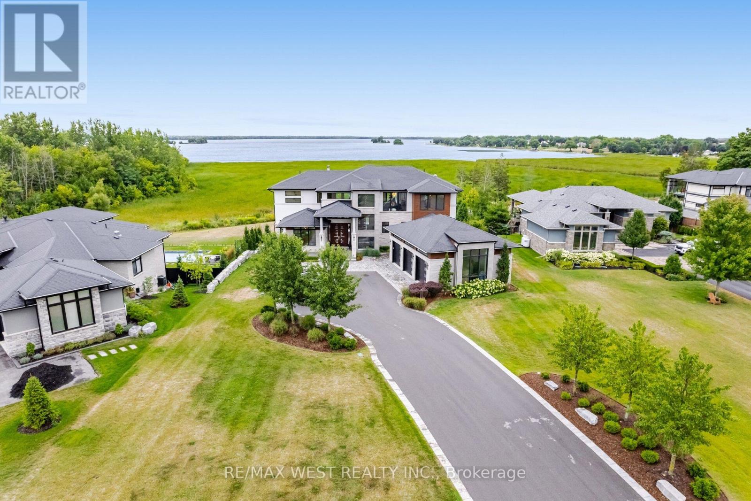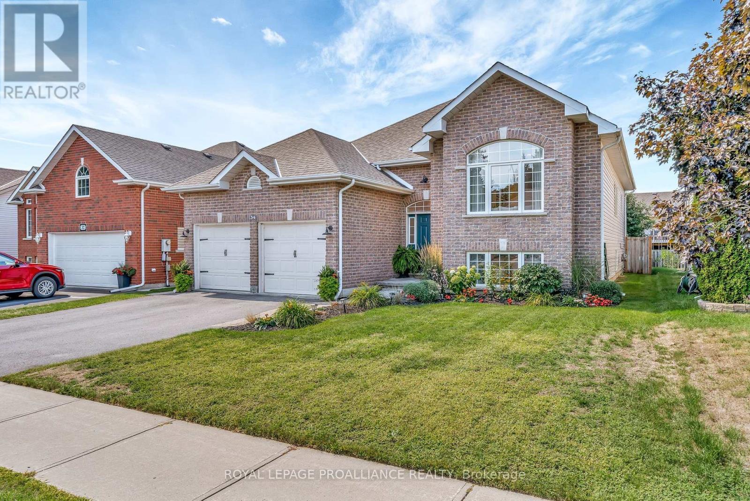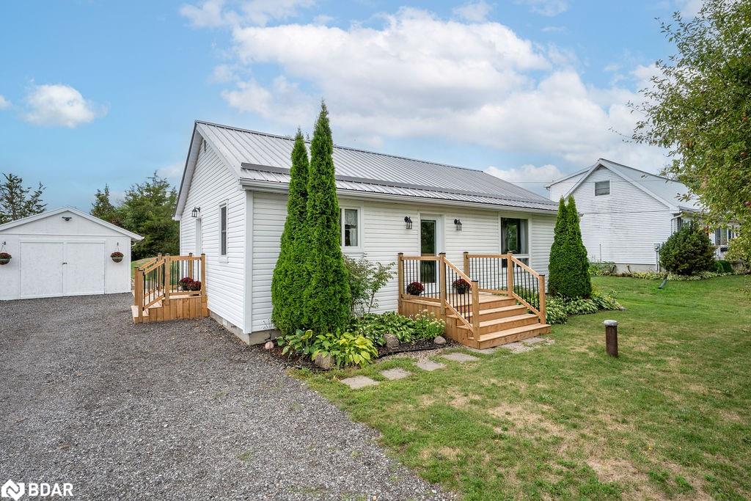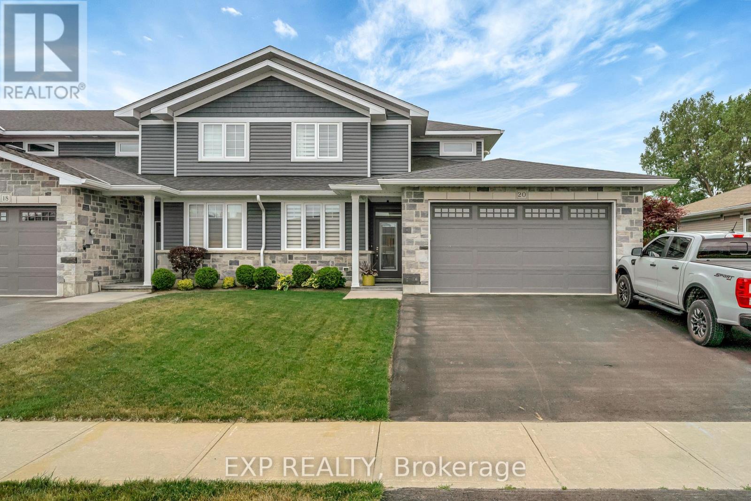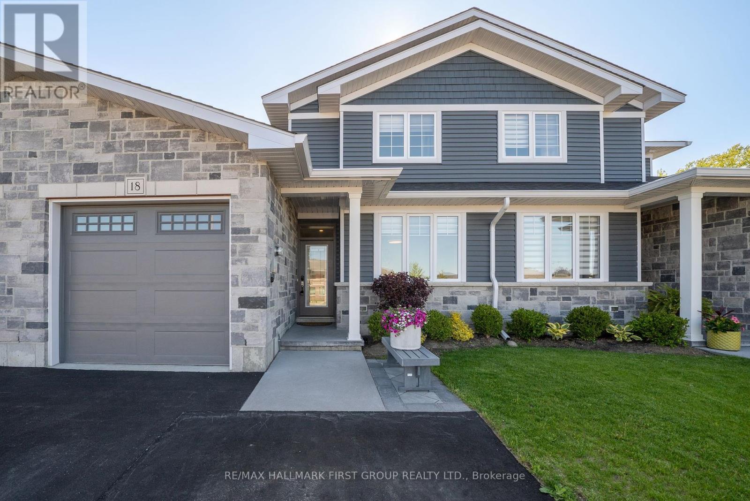- Houseful
- ON
- Belleville Belleville Ward
- West Belleville
- 40 Deacon Pl
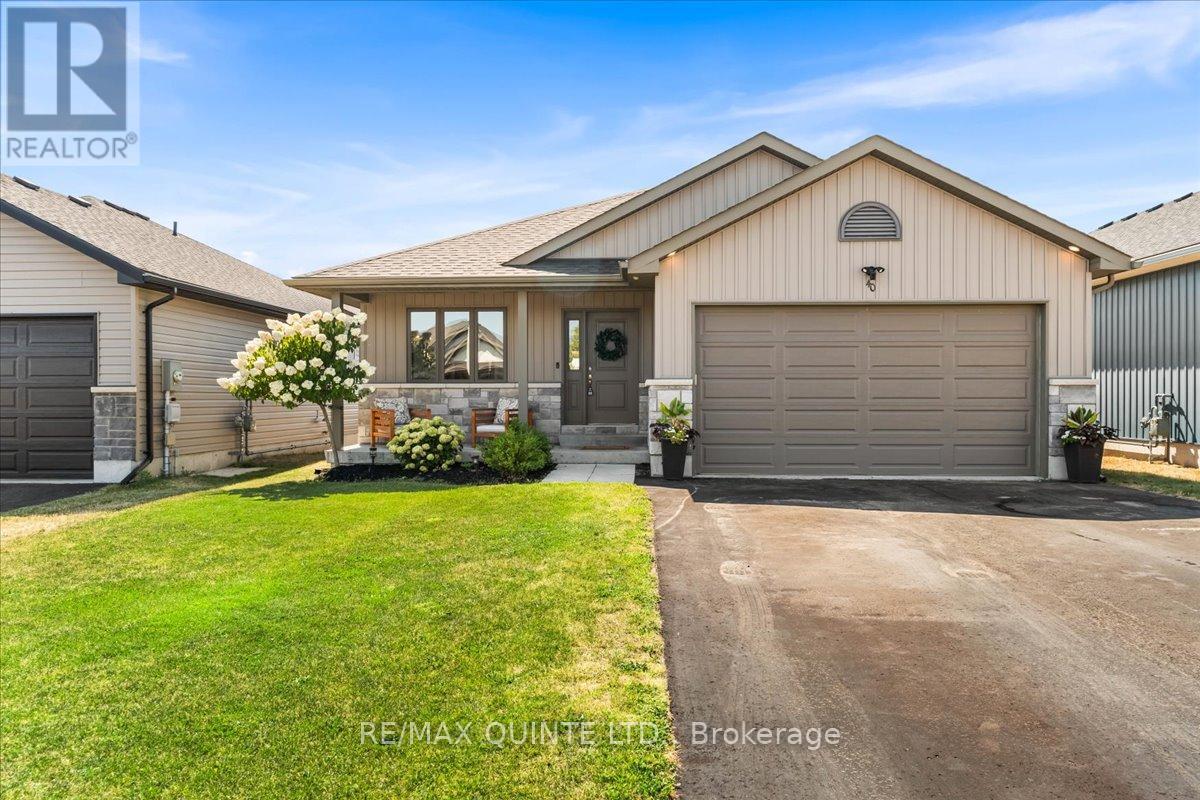
Highlights
Description
- Time on Houseful23 days
- Property typeSingle family
- StyleBungalow
- Neighbourhood
- Median school Score
- Mortgage payment
This beautifully maintained bungalow offers the perfect blend of modern design and family-friendly living. Built by McDonald Homes in 2018, it features an inviting open-concept kitchen, living, and dining area, ideal for entertaining and everyday life. On the main level, you'll find two spacious bedrooms, including a primary suite with a large walk-in closet and a private ensuite featuring a tub/shower combo. A full bathroom serves the second bedroom and guests. The fully finished basement adds incredible versatility, with a third bedroom, a large rec-room, and a separate gym; perfect as a kids playroom or home office. Theres also plenty of storage space and a rough-in for a future bathroom. Step outside from the kitchen to a covered deck and lounge area overlooking the large, fenced backyard that's great for kids, pets, and outdoor gatherings. An attached garage provides convenience year-round. Located in the thriving Potters Creek community, this home combines comfort, style, and practicality in a sought-after west-end neighbourhood. (id:63267)
Home overview
- Cooling Central air conditioning
- Heat source Natural gas
- Heat type Forced air
- Sewer/ septic Sanitary sewer
- # total stories 1
- # parking spaces 3
- Has garage (y/n) Yes
- # full baths 2
- # total bathrooms 2.0
- # of above grade bedrooms 3
- Subdivision Belleville ward
- Lot size (acres) 0.0
- Listing # X12341460
- Property sub type Single family residence
- Status Active
- 3rd bedroom 3.38m X 3.5m
Level: Lower - Exercise room 4.52m X 4.47m
Level: Lower - Utility 3.14m X 3.8m
Level: Lower - Recreational room / games room 6.9m X 6.33m
Level: Lower - 2nd bedroom 4.66m X 3.52m
Level: Main - Bathroom 1.57m X 2.9m
Level: Main - Living room 4.4m X 6.03m
Level: Main - Primary bedroom 4.66m X 3.81m
Level: Main - Dining room 2.88m X 4.14m
Level: Main - Kitchen 4.4m X 4.65m
Level: Main - Bathroom 2.77m X 1.52m
Level: Main
- Listing source url Https://www.realtor.ca/real-estate/28726481/40-deacon-place-belleville-belleville-ward-belleville-ward
- Listing type identifier Idx

$-1,840
/ Month

