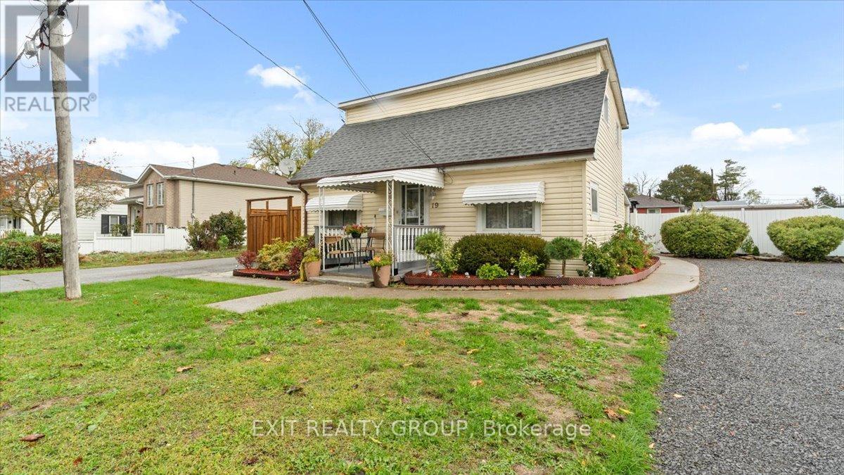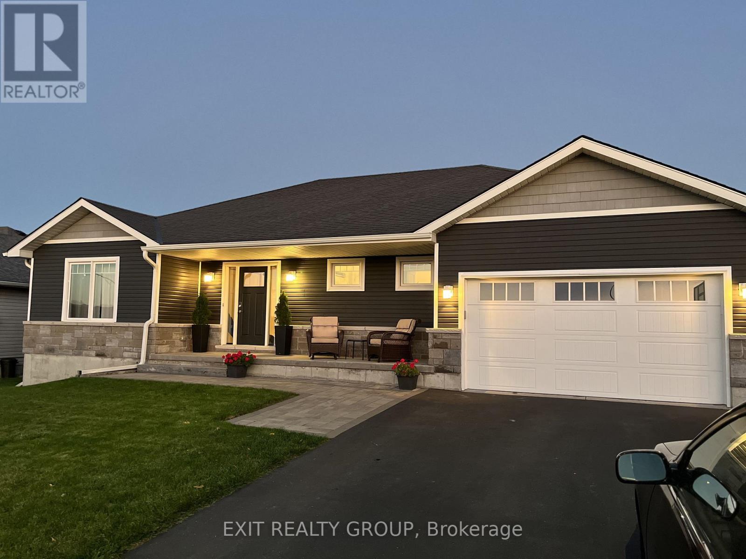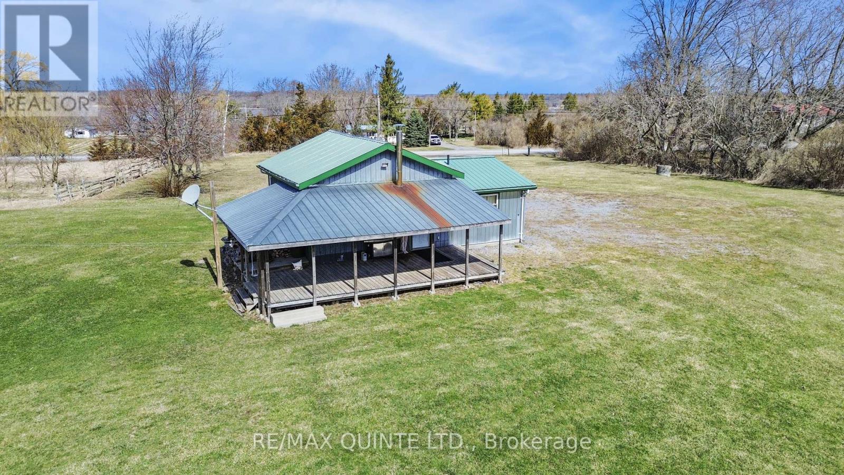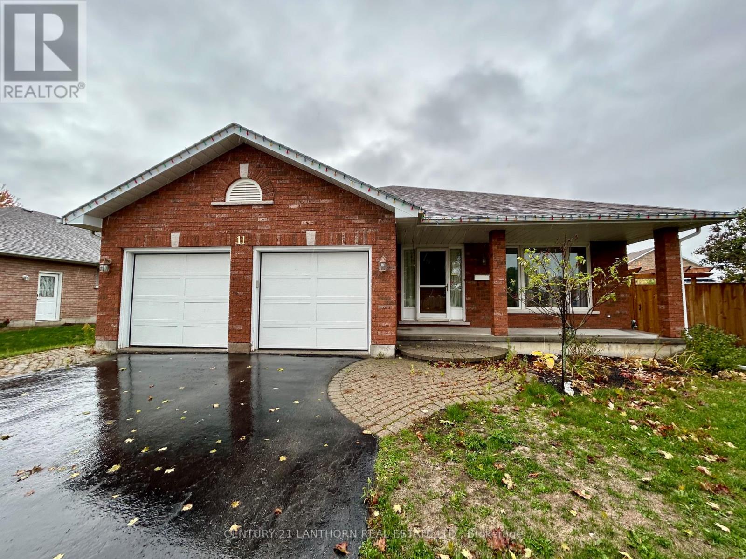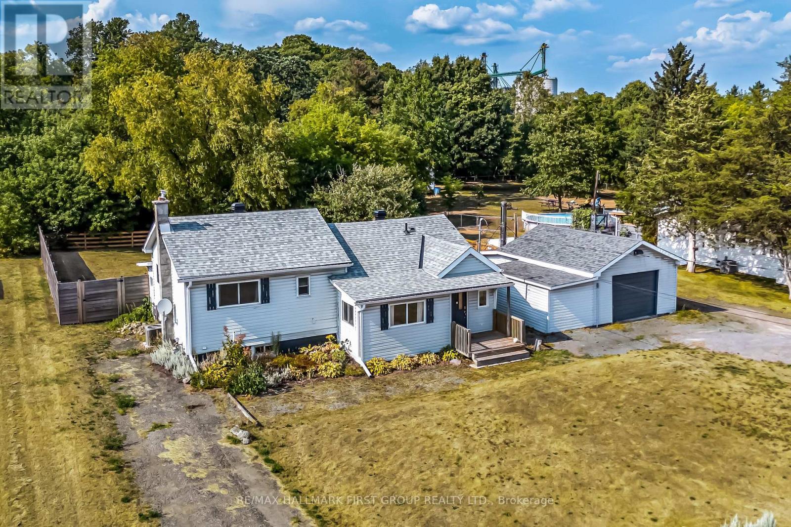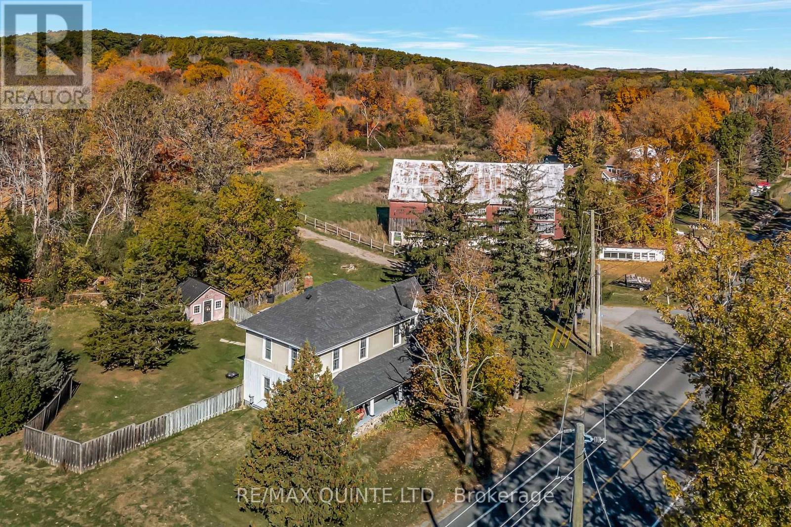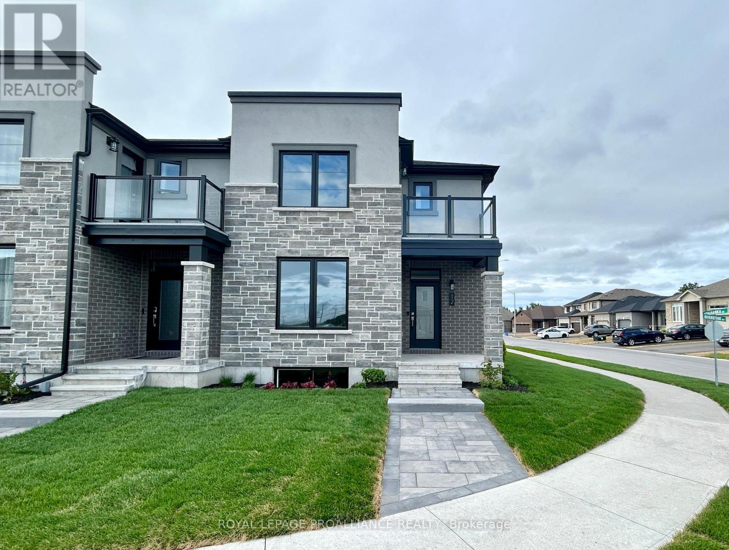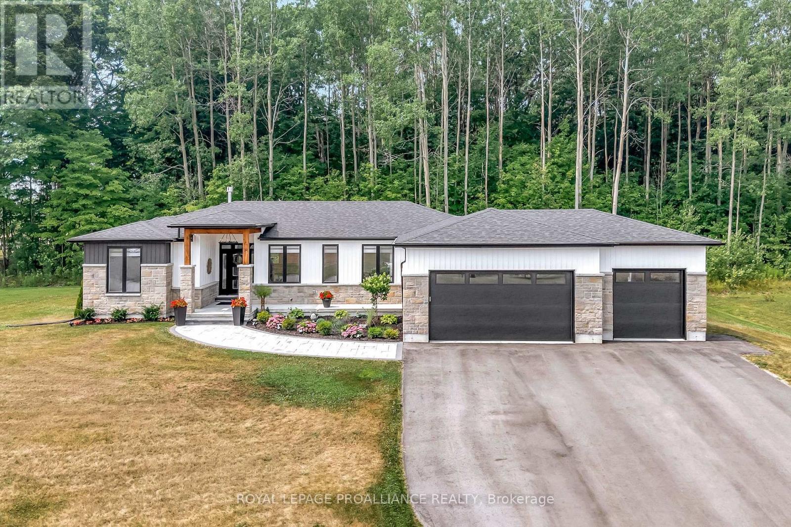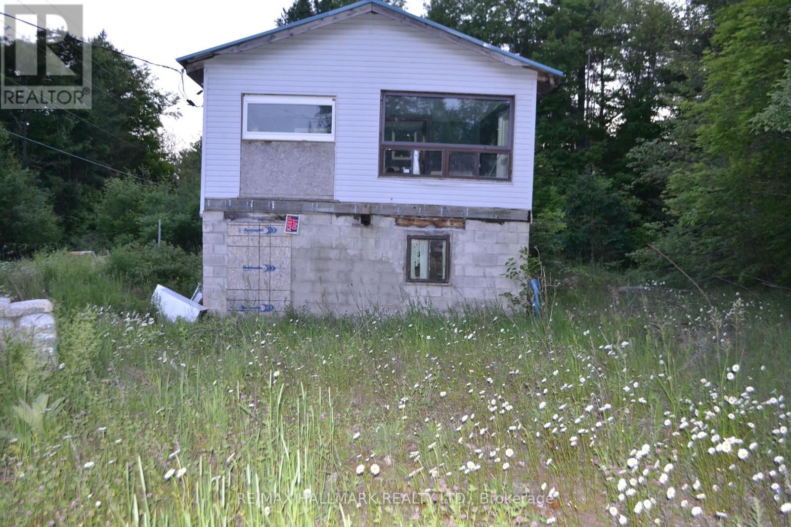- Houseful
- ON
- Belleville Belleville Ward
- East Hill
- 4324 Old 2 Hwy
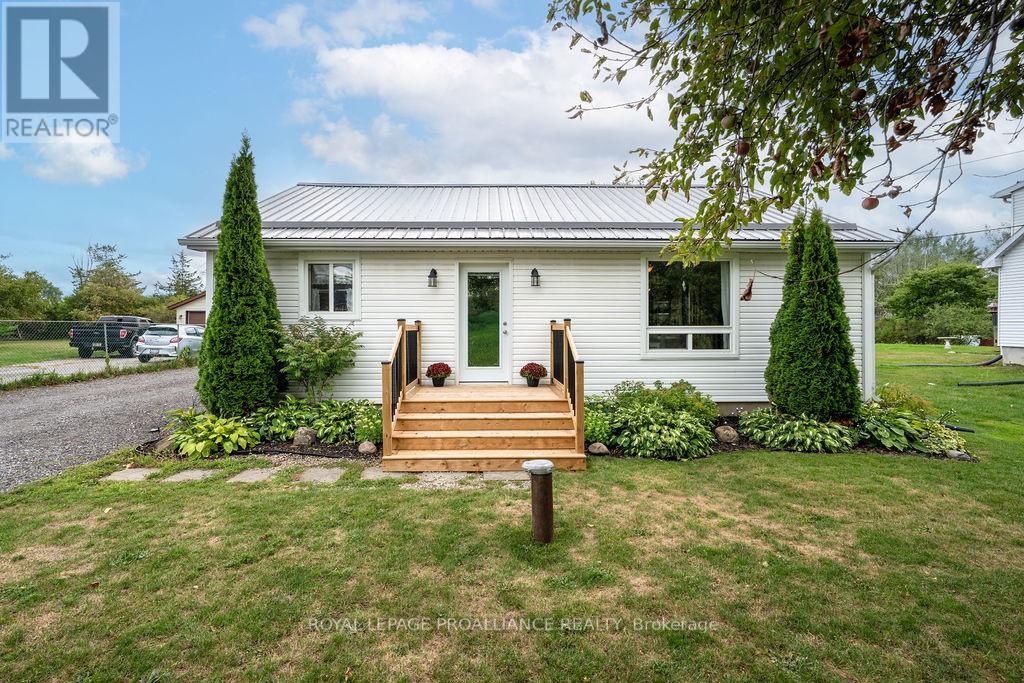
4324 Old 2 Hwy
4324 Old 2 Hwy
Highlights
Description
- Time on Houseful47 days
- Property typeSingle family
- StyleBungalow
- Neighbourhood
- Median school Score
- Mortgage payment
Welcome to this charming one-level home offering comfort, style, and peace of mind with a long list of recent updates. Step inside to find a bright and tidy two-bedroom layout featuring an updated eat-in kitchen (2024), a spacious and inviting living & dining area + a combined bath and laundry for everyday convenience.This home has been thoughtfully cared for with major improvements, including: new metal roof, large deck with awesome pergola (2024), energy efficient split unit heat pump / air conditioning systems (2024), GenerLink hookup (2024), a new septic system (2019), windows (10 years) + crawl space encapsulation (2025). Outside, enjoy the detached garage, private yard and the perfect location tucked away off the main road on the edge of Belleville for easy access to city amenities while maintaining a peaceful setting. Move-in ready and worry-free, this property is an excellent choice for downsizers, first-time buyers, or anyone looking for low-maintenance living. (id:63267)
Home overview
- Cooling Wall unit
- Heat type Heat pump
- Sewer/ septic Septic system
- # total stories 1
- # parking spaces 7
- Has garage (y/n) Yes
- # full baths 1
- # total bathrooms 1.0
- # of above grade bedrooms 2
- Community features Community centre, school bus
- Subdivision Belleville ward
- Lot size (acres) 0.0
- Listing # X12382682
- Property sub type Single family residence
- Status Active
- Primary bedroom 3.6m X 3.15m
Level: Main - 2nd bedroom 3.6m X 3.01m
Level: Main - Kitchen 3.67m X 3.47m
Level: Main - Living room 7.07m X 3.99m
Level: Main - Foyer 3.64m X 2.01m
Level: Main - Bathroom 3.64m X 2.11m
Level: Main
- Listing source url Https://www.realtor.ca/real-estate/28817670/4324-old-2-highway-belleville-belleville-ward-belleville-ward
- Listing type identifier Idx

$-1,200
/ Month




