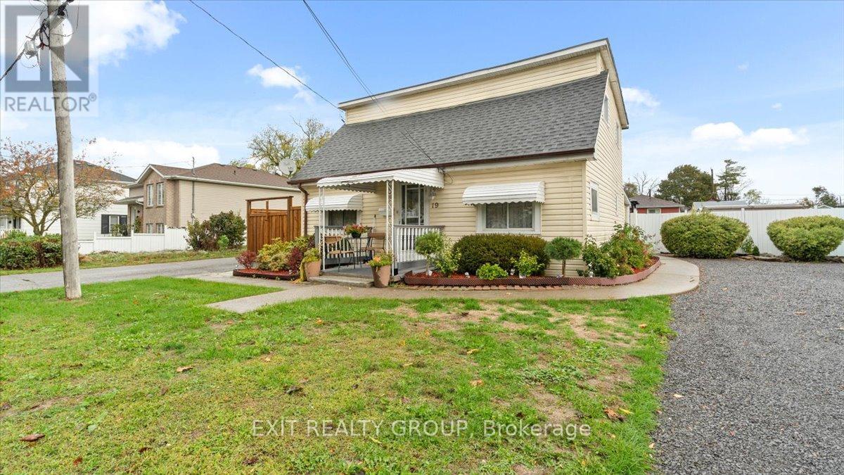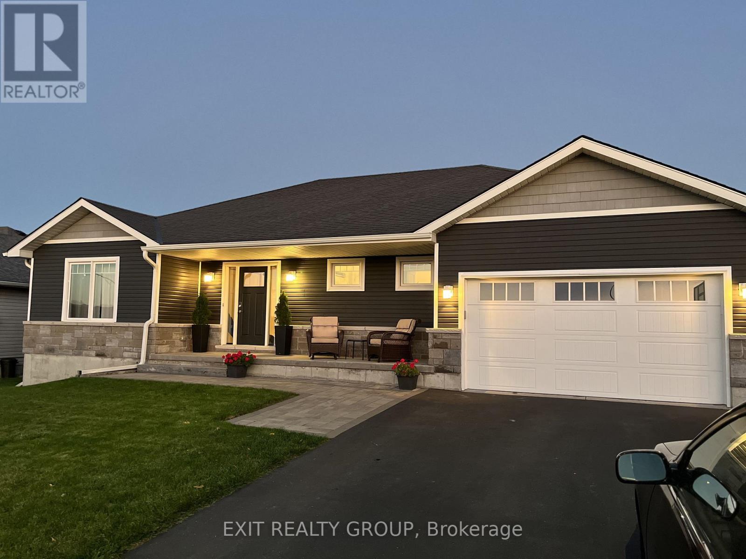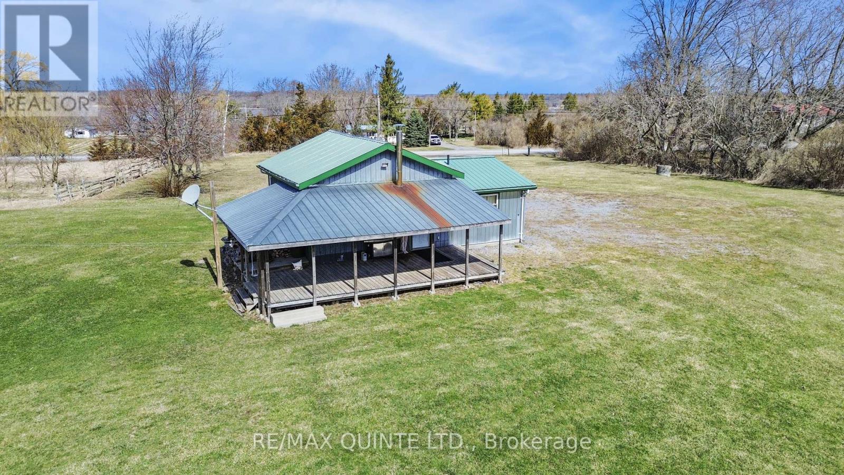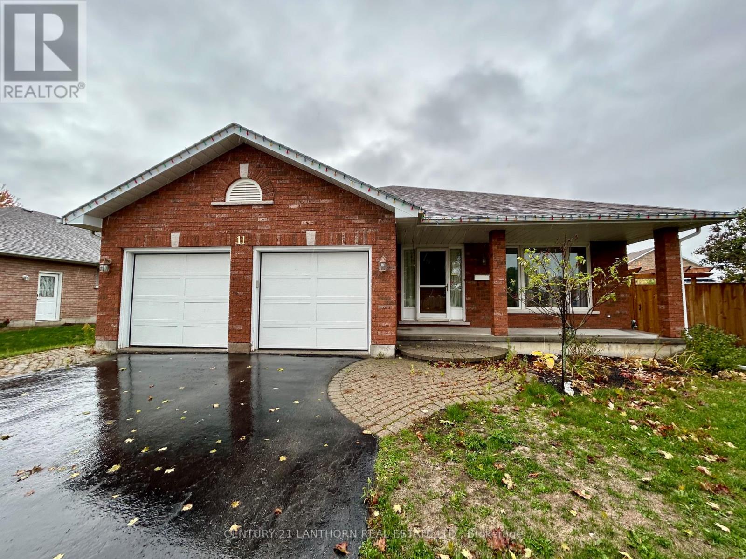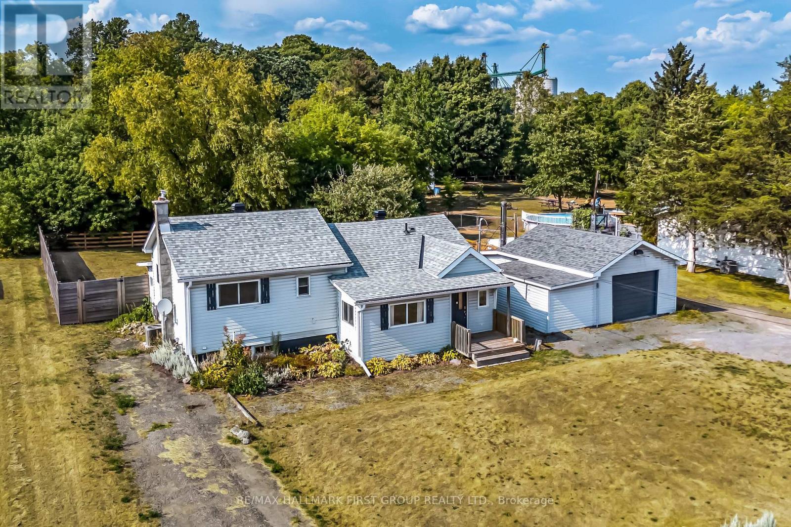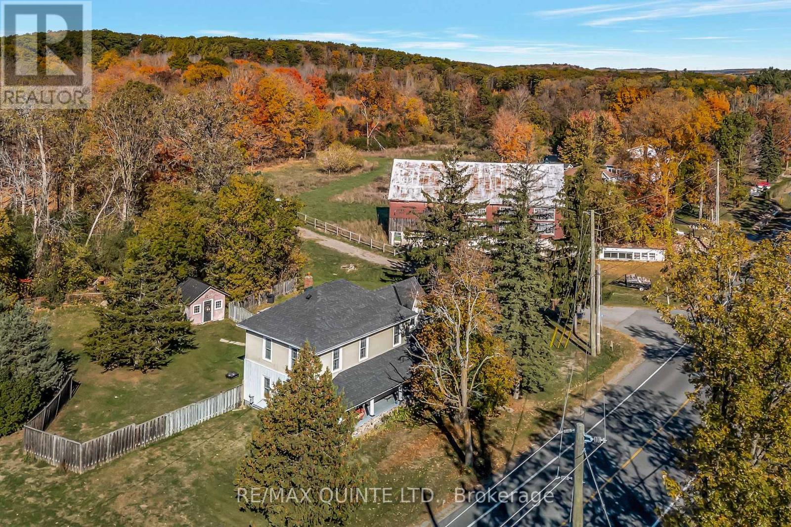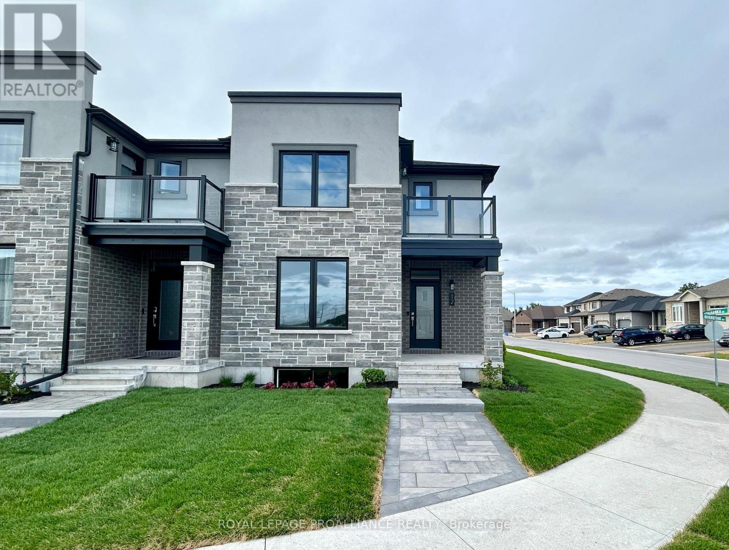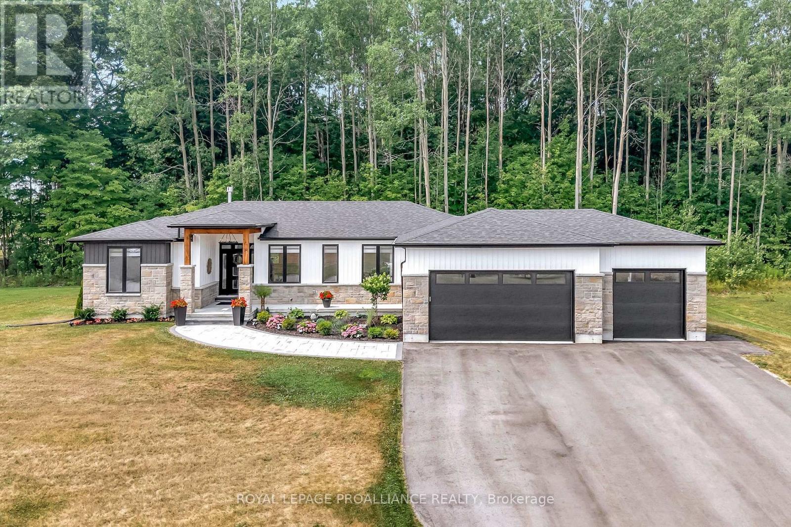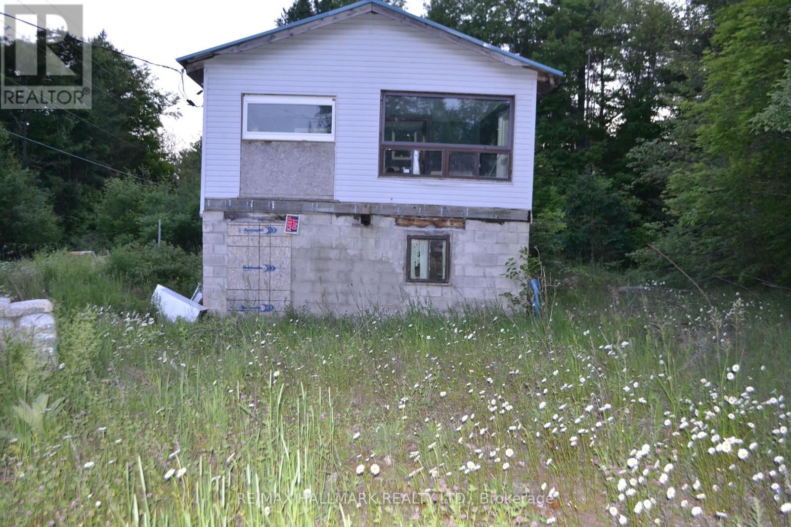- Houseful
- ON
- Belleville Belleville Ward
- Old East Hill
- 5 233 John St
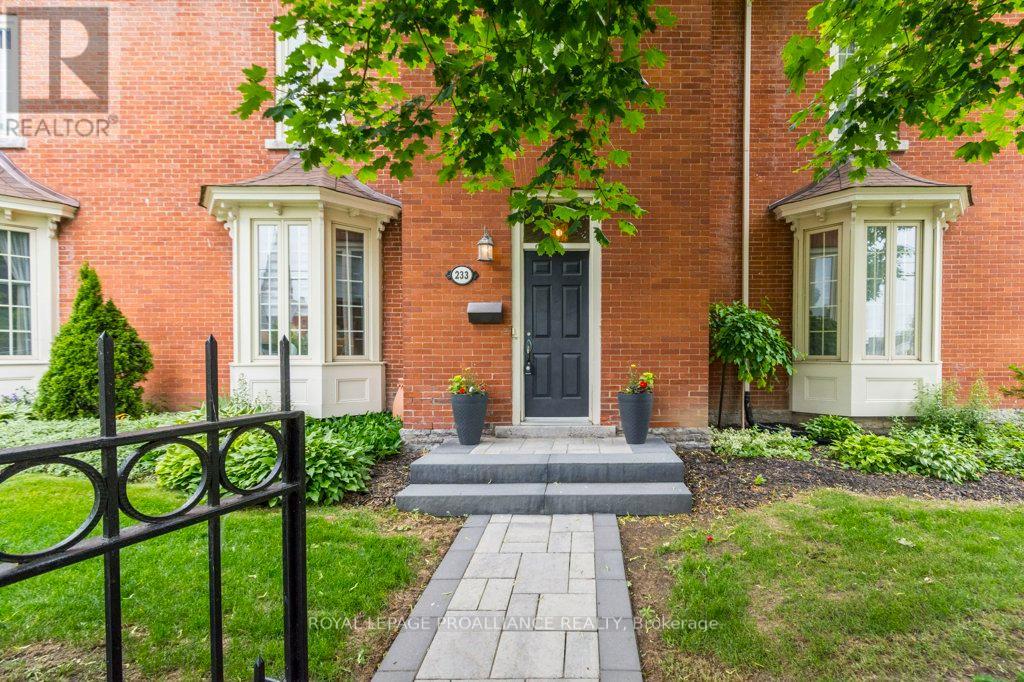
5 233 John St
5 233 John St
Highlights
Description
- Time on Houseful28 days
- Property typeSingle family
- Neighbourhood
- Median school Score
- Mortgage payment
This stunning open-concept Victoria townhome is full of character and charm. Towering ceilings, 16 base boards and large windows on both levels that flood the space with natural light. Step inside through the elegant front door to a spacious foyer, powder room, and a stately, original staircase that sets the tone for the home. The main living area offers a bright, open layout with a generous living room and modern kitchen with center island perfect for entertaining or relaxing. The primary bedroom features a walk-in closet and direct access to the main bathroom and laundry nestled in the sought-after Old East Hill neighbourhood, close to downtown and just minutes from the 401, Bay of Quinte and the world-renowned wineries and beaches of Prince Edward County. Early possession possible if needed! Extensive renovating about 5 years ago while maintaining the charm of the past. All appliances and window coverings included. (id:63267)
Home overview
- Cooling Central air conditioning
- Heat source Natural gas
- Heat type Forced air
- # total stories 2
- # parking spaces 1
- # full baths 1
- # half baths 1
- # total bathrooms 2.0
- # of above grade bedrooms 2
- Community features Pet restrictions, school bus
- Subdivision Belleville ward
- Directions 1433570
- Lot size (acres) 0.0
- Listing # X12421977
- Property sub type Single family residence
- Status Active
- Bathroom 4.95m X 3.24m
Level: 2nd - Primary bedroom 3.7m X 4.37m
Level: 2nd - Bedroom 3.75m X 6.05m
Level: 2nd - Dining room 2.44m X 4.47m
Level: Main - Living room 4.82m X 5.28m
Level: Main - Foyer 3.11m X 1.45m
Level: Main - Kitchen 2.38m X 4.47m
Level: Main - Bathroom 0.83m X 2.39m
Level: Main
- Listing source url Https://www.realtor.ca/real-estate/28902476/5-233-john-street-belleville-belleville-ward-belleville-ward
- Listing type identifier Idx

$-183
/ Month




