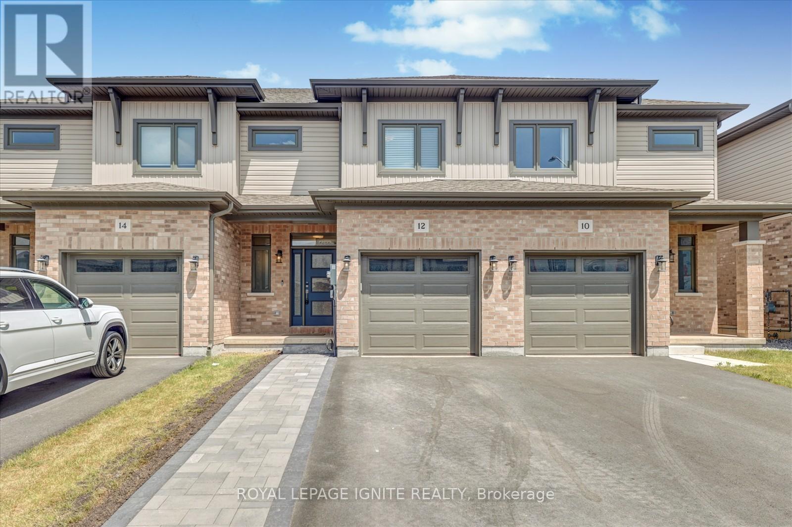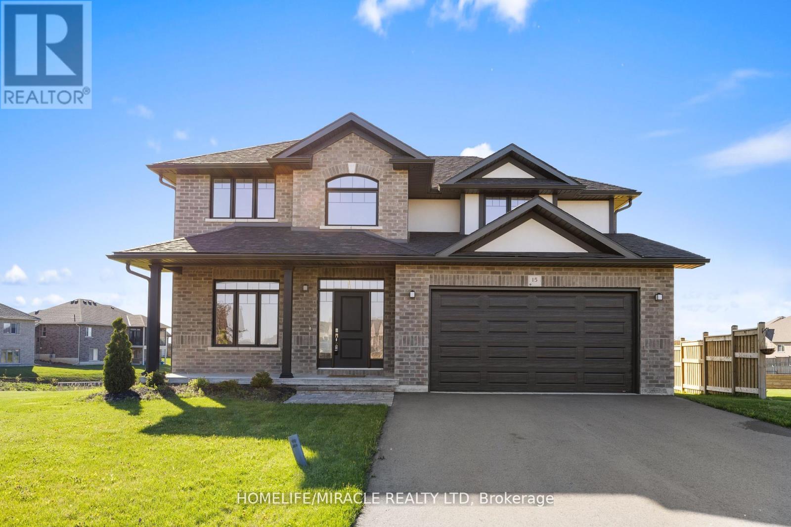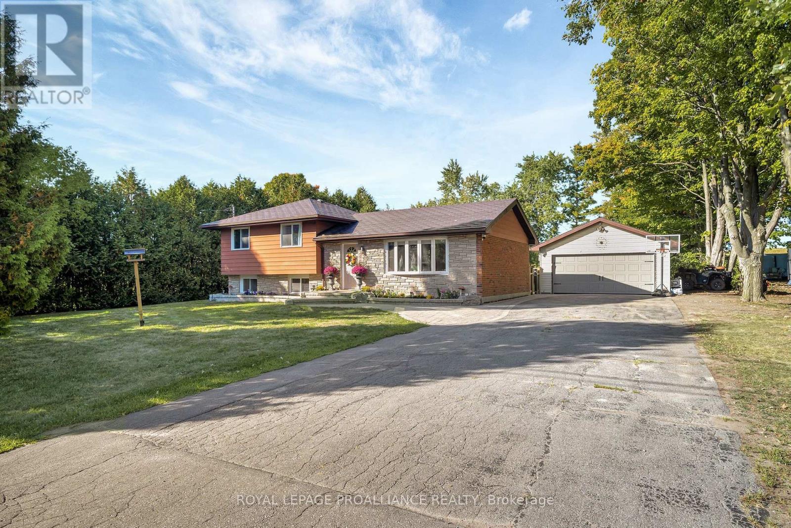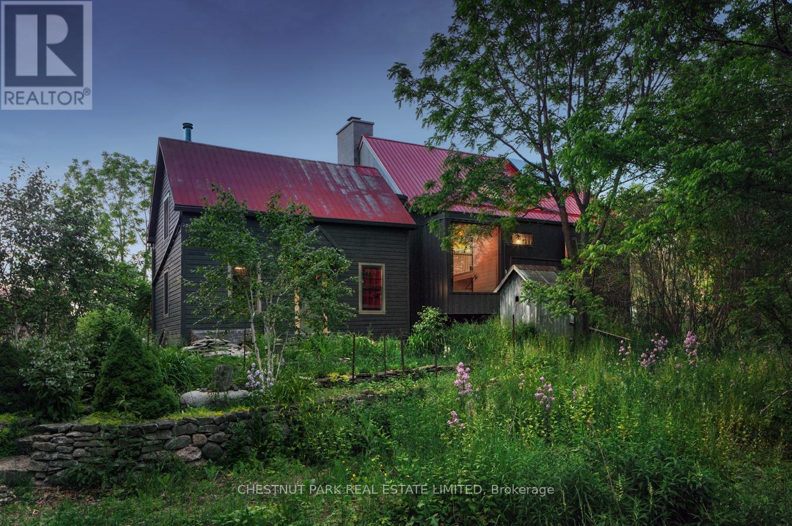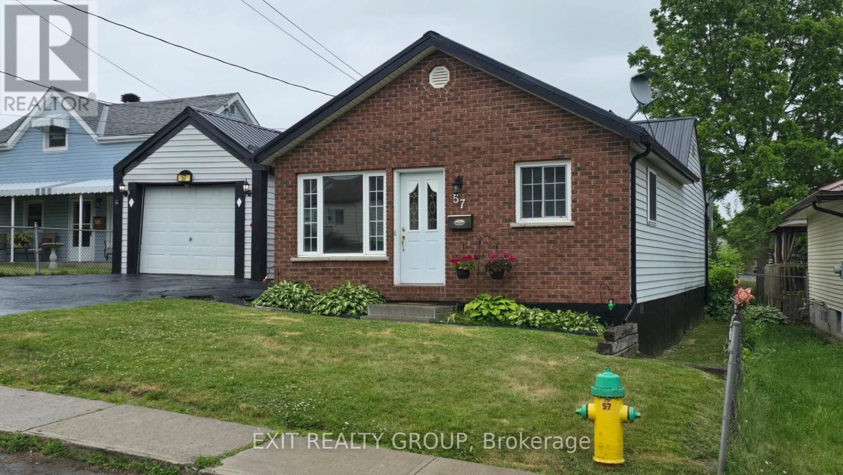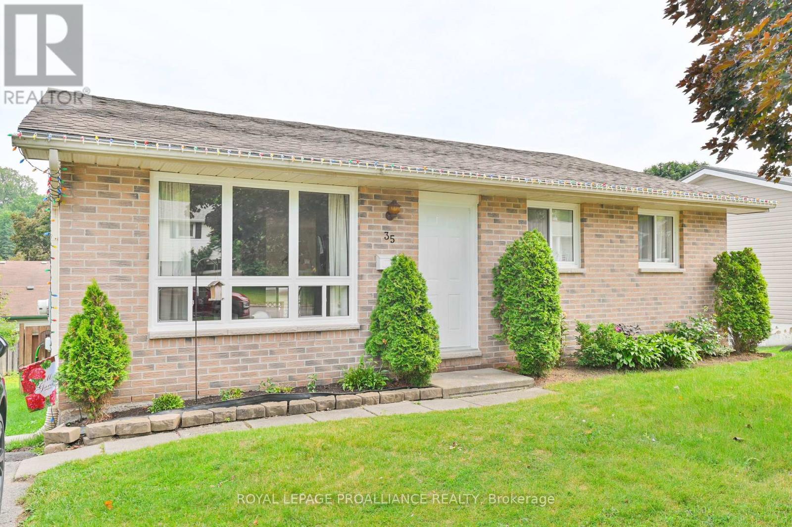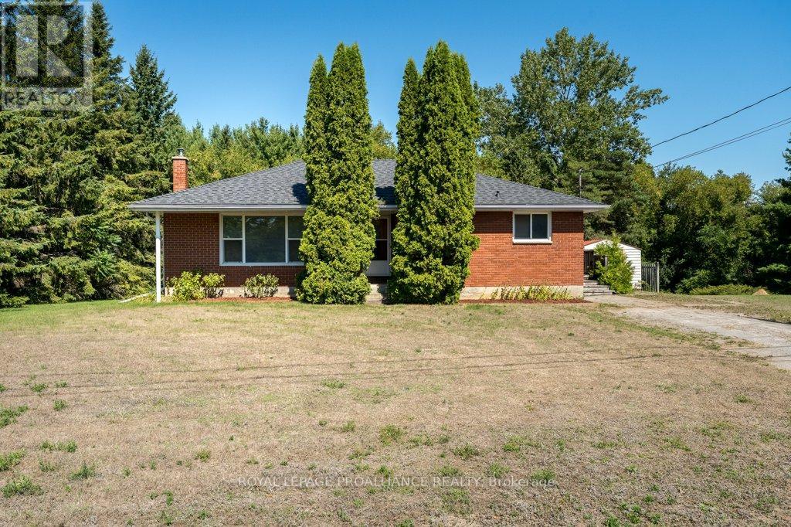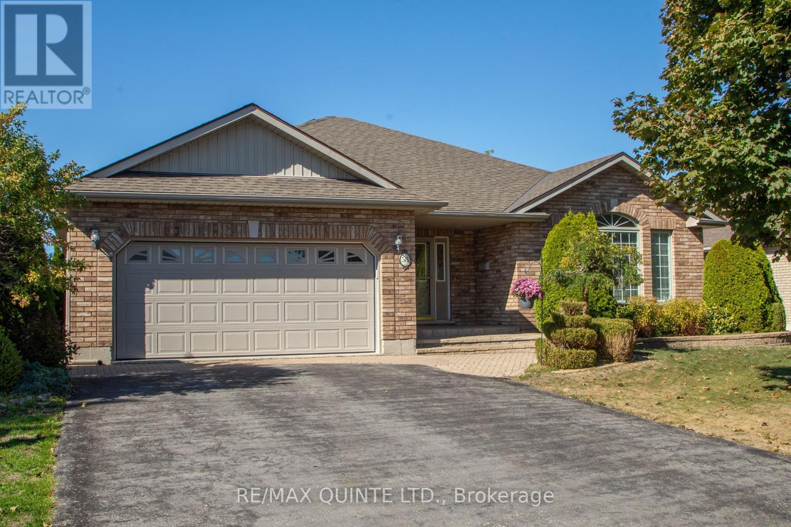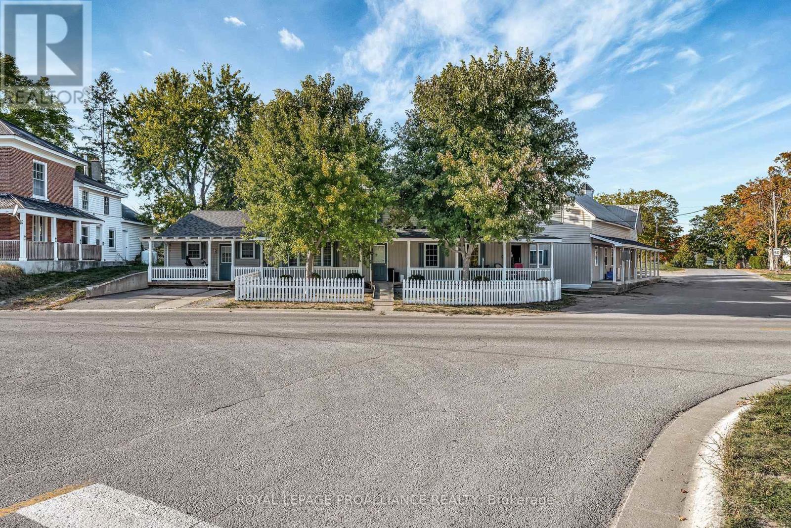- Houseful
- ON
- Belleville Belleville Ward
- K8N
- 53 Lincoln Dr
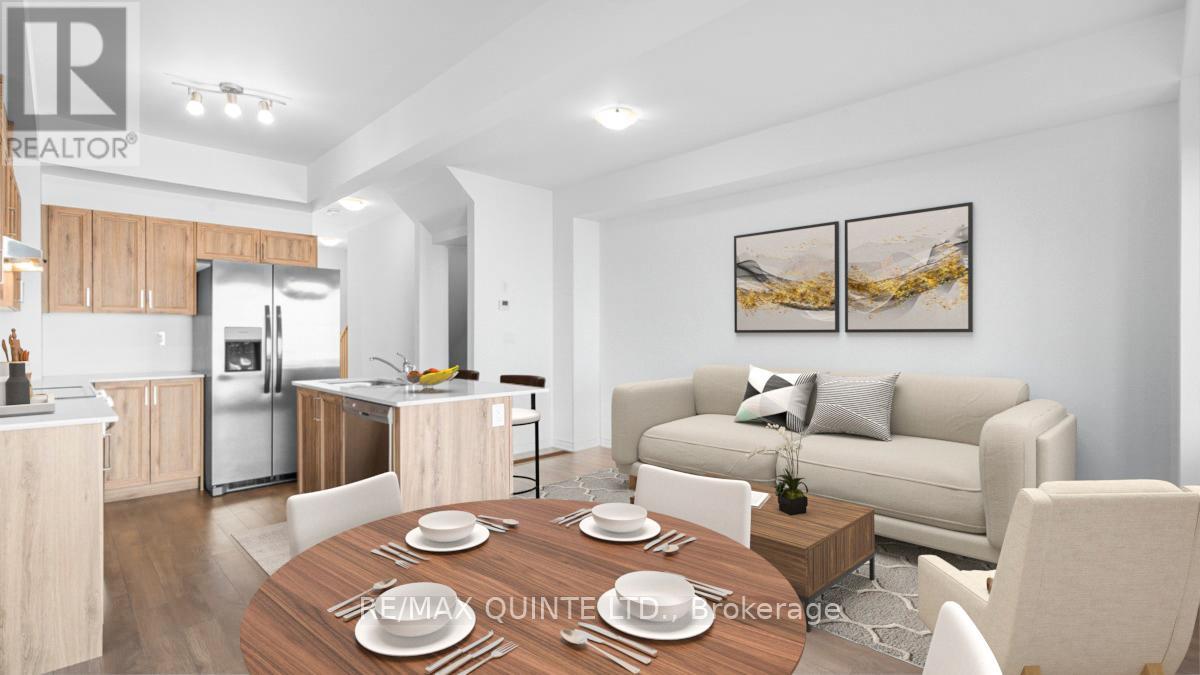
Highlights
Description
- Time on Housefulnew 2 hours
- Property typeSingle family
- Median school Score
- Mortgage payment
Fantastic, never-lived in, two storey townhouse! Excellent opportunity to buy a newer construction freehold home at an affordable price! It is perfect for anyone looking for a low-maintenance house with 3 bedrooms, 3 bathrooms, a contemporary design and attractive finishes. The bright, open concept main level has 9 foot ceilings and offers a very inviting living space that seamlessly connects the living, dining and kitchen areas. The kitchen features a centre island, quartz countertops and stainless steel appliances. For convenience, the main floor has a 2pc bath, inside entry from the garage and a walk-out to the deck. The well designed second level offers a primary bedroom w/ 3 pc ensuite bath, 2 other bedrooms that share a 4pc bathroom and the laundry area. The spacious, unfinished basement offers lots of possibilities for customization and additional living space. There is a private drive that easily fits 2 vehicles and an attached one car garage that has an interior walkway to the backyard.This is an emerging neighbourhood still requiring finishing touches in the subdivision. Close to local shopping, services and amenities. (id:63267)
Home overview
- Cooling Central air conditioning
- Heat source Natural gas
- Heat type Forced air
- Sewer/ septic Sanitary sewer
- # total stories 2
- # parking spaces 3
- Has garage (y/n) Yes
- # full baths 2
- # half baths 1
- # total bathrooms 3.0
- # of above grade bedrooms 3
- Flooring Laminate, carpeted
- Subdivision Belleville ward
- Lot size (acres) 0.0
- Listing # X12410721
- Property sub type Single family residence
- Status Active
- 3rd bedroom 3.5m X 2.85m
Level: 2nd - Primary bedroom 3.53m X 3.54m
Level: 2nd - 2nd bedroom 3.19m X 2.85m
Level: 2nd - Kitchen 2.53m X 4.59m
Level: Main - Living room 3.64m X 4.59m
Level: Main - Dining room 3.64m X 4.59m
Level: Main
- Listing source url Https://www.realtor.ca/real-estate/28877830/53-lincoln-drive-belleville-belleville-ward-belleville-ward
- Listing type identifier Idx

$-1,226
/ Month

