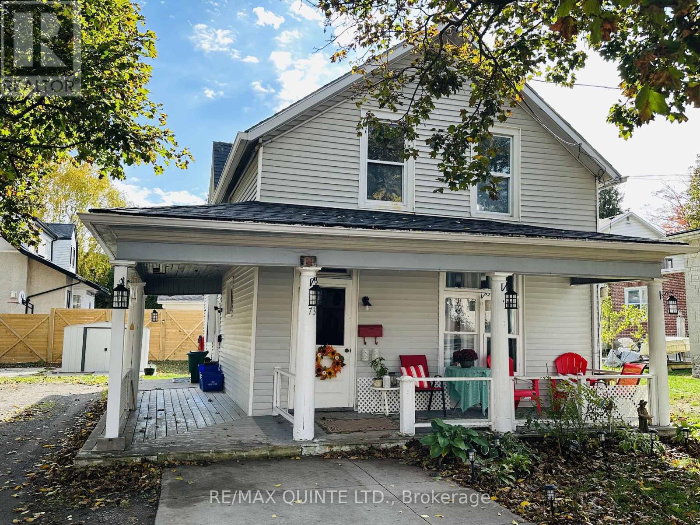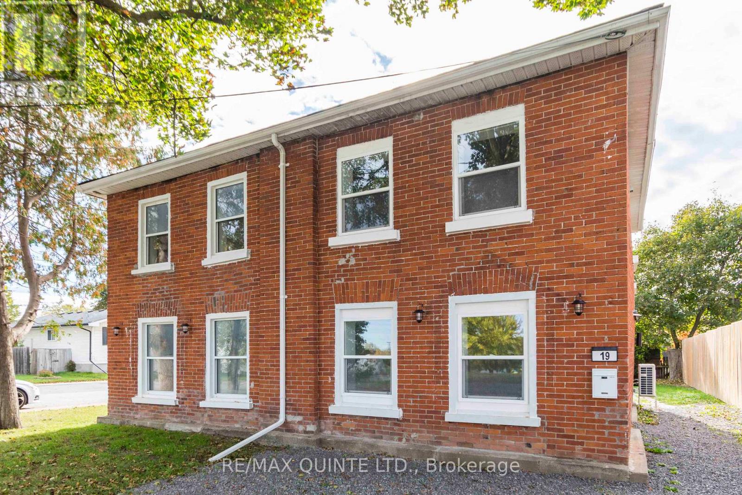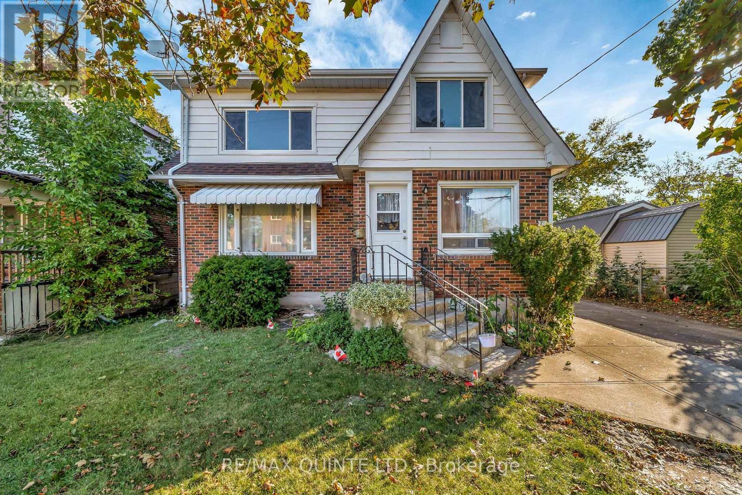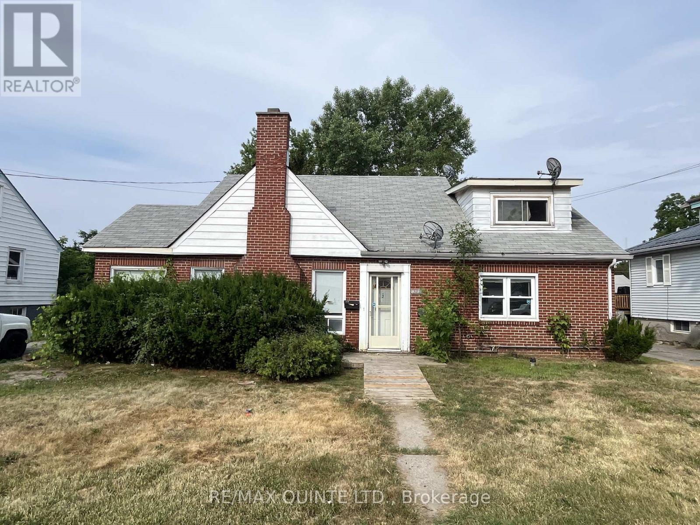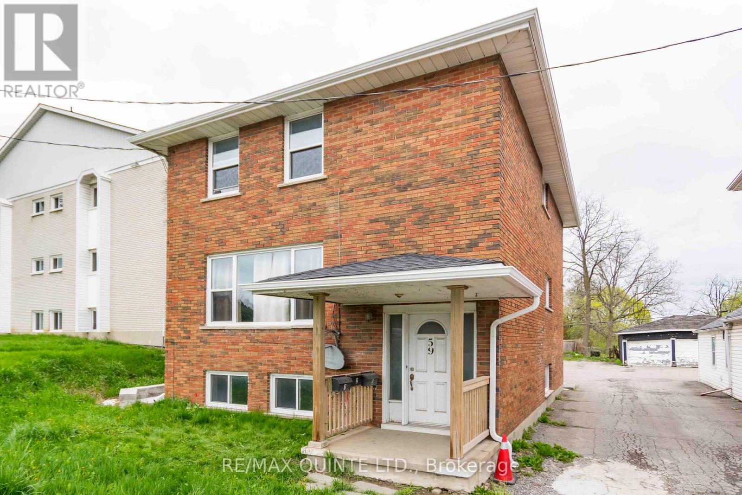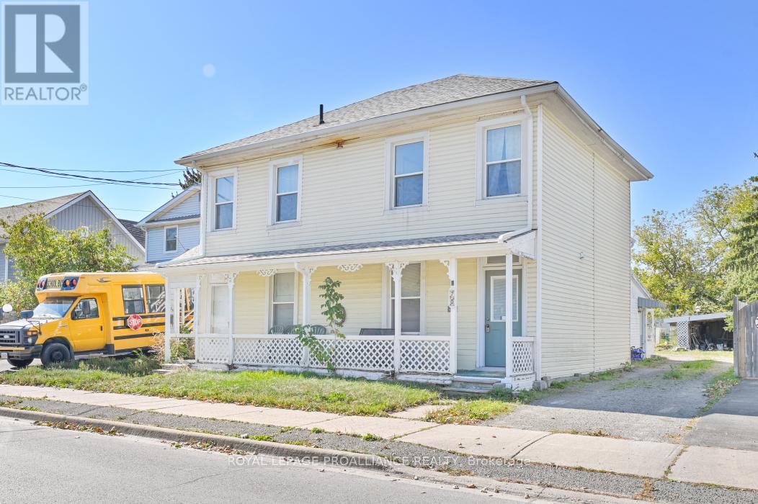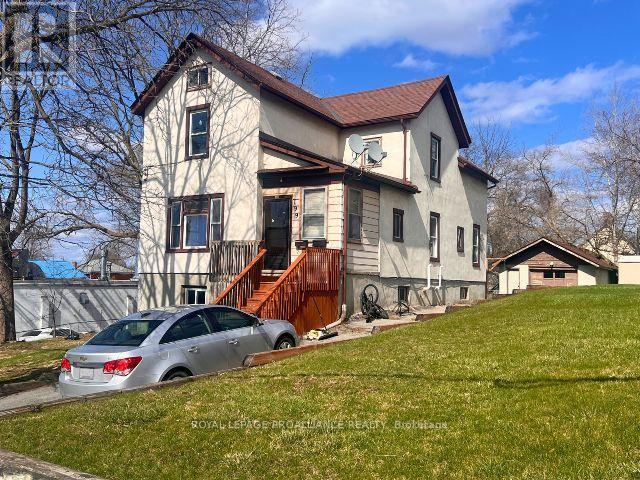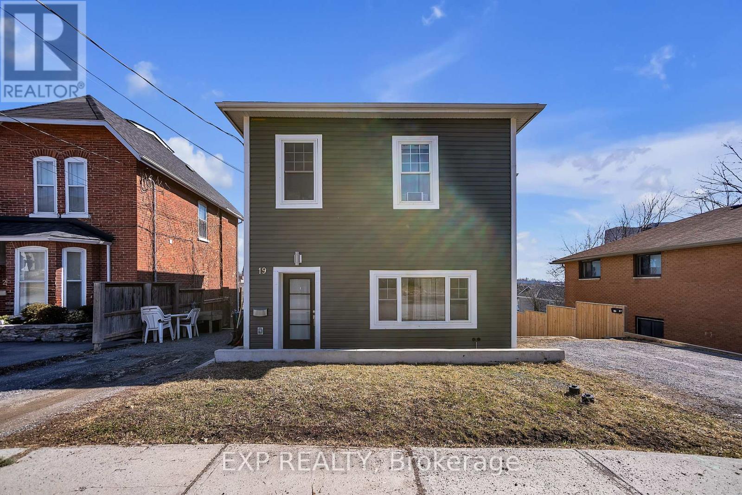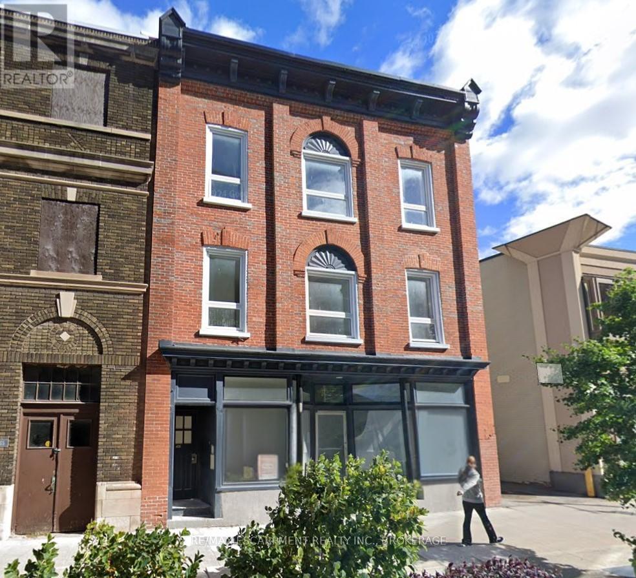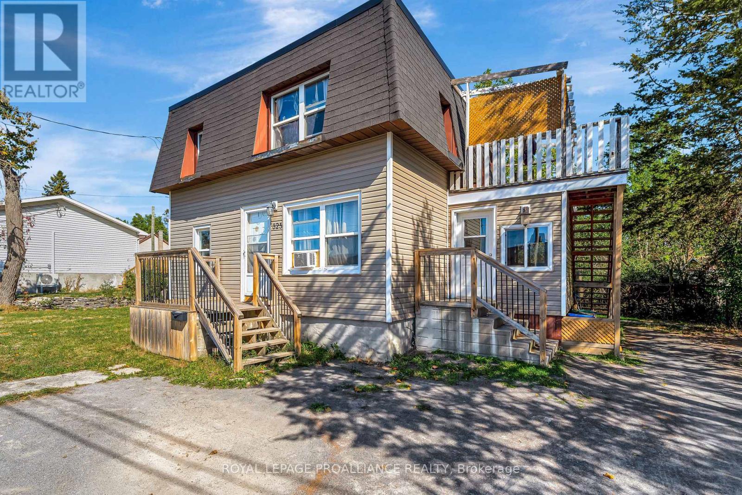- Houseful
- ON
- Belleville
- West Belleville
- 58 Avondale Rd
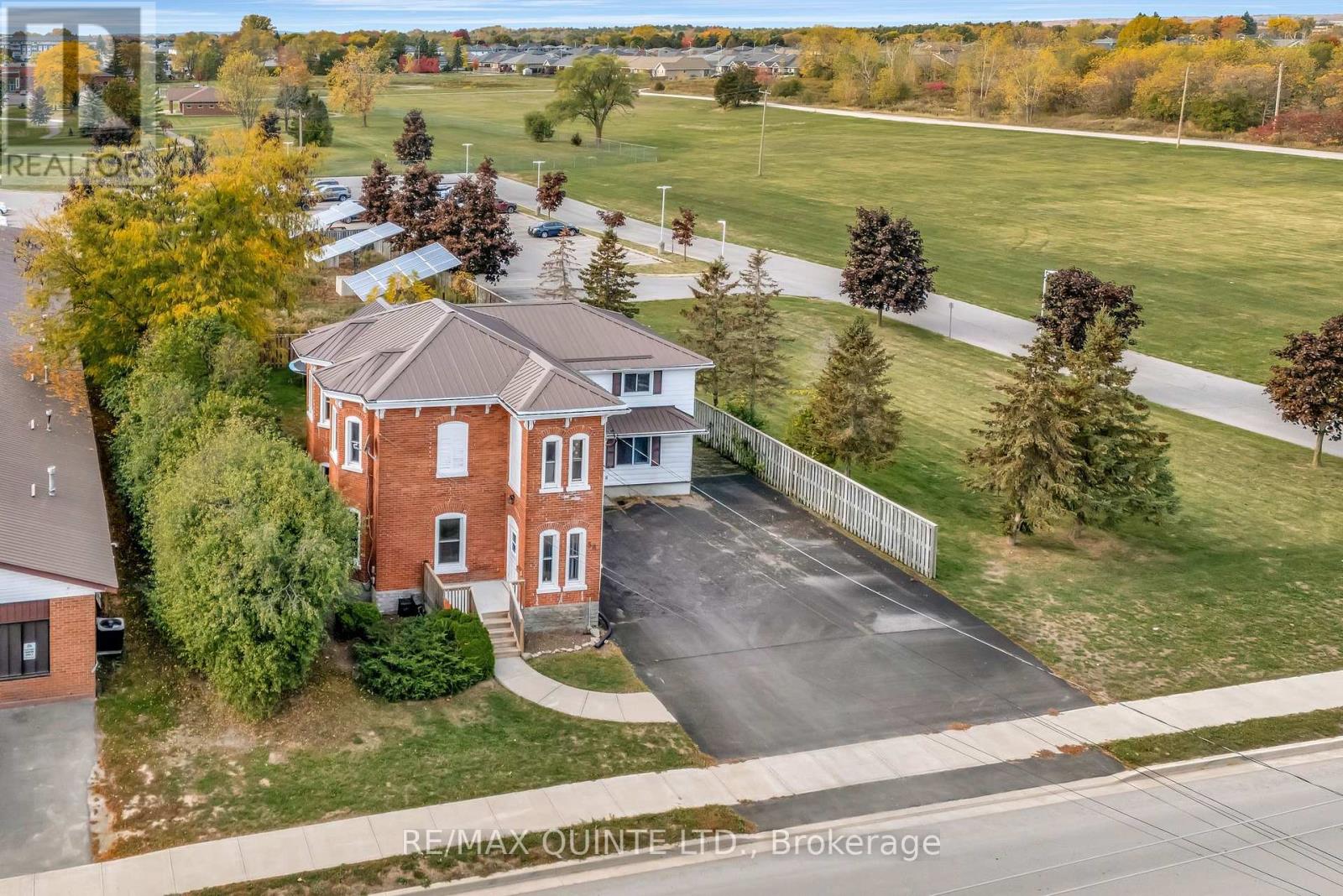
Highlights
Description
- Time on Housefulnew 10 hours
- Property typeMulti-family
- Neighbourhood
- Median school Score
- Mortgage payment
Investor's Dream - Turnkey Duplex with bonus Solar Income! Calling all savvy investors! This newly renovated, low-maintenance income property in Belleville's desirable west end is the perfect addition to your portfolio. Unit A is currently rented for $2,227.56/month (water included) - tenant pays hydro and gas. Unit B has just been refreshed with new lower-level and kitchen flooring, fresh paint, and more, and is rented for $2,311.37/month plus utilities. Each unit features separate hydro and gas meters, making management simple and efficient. This property is truly hands-off for the busy investor - with strong rental income, minimal upkeep, and a basic income report and list of renovations attached in documents. BONUS: Enjoy an additional $10,000-$14,000 per year in revenue from solar panels on the property (solar panel information available upon request; contract valid until 2031). (id:63267)
Home overview
- Cooling Central air conditioning
- Heat source Natural gas
- Heat type Forced air
- Sewer/ septic Sanitary sewer
- # total stories 2
- # parking spaces 6
- # full baths 2
- # half baths 2
- # total bathrooms 4.0
- # of above grade bedrooms 7
- Community features School bus
- Subdivision Belleville ward
- Lot size (acres) 0.0
- Listing # X12475564
- Property sub type Multi-family
- Status Active
- Living room 4.69m X 3.59m
Level: 2nd - 2nd bedroom 4.6m X 3.68m
Level: 2nd - Bathroom 4.17m X 1.79m
Level: 2nd - Kitchen 2.71m X 3.59m
Level: 2nd - 3rd bedroom 3.59m X 3.65m
Level: 2nd - 3rd bedroom 3.65m X 2.86m
Level: 2nd - 4th bedroom 3.74m X 3.65m
Level: 2nd - Primary bedroom 4.87m X 4.23m
Level: 2nd - Laundry 3.62m X 6.33m
Level: Basement - Utility 5.27m X 3.41m
Level: Basement - Foyer 1.92m X 1.79m
Level: Main - Family room 4.96m X 3.69m
Level: Main - Kitchen 2.77m X 4.84m
Level: Main - Dining room 4.84m X 2.86m
Level: Main - Primary bedroom 4.41m X 3.77m
Level: Main - Bathroom 1.25m X 2.22m
Level: Main - 2nd bedroom 3.07m X 3.08m
Level: Main - Foyer 2.16m X 3.83m
Level: Main - Living room 4.6m X 3.9m
Level: Main - Bathroom 1.25m X 1.24m
Level: Main
- Listing source url Https://www.realtor.ca/real-estate/29018518/58-avondale-road-belleville-belleville-ward-belleville-ward
- Listing type identifier Idx

$-1,866
/ Month

