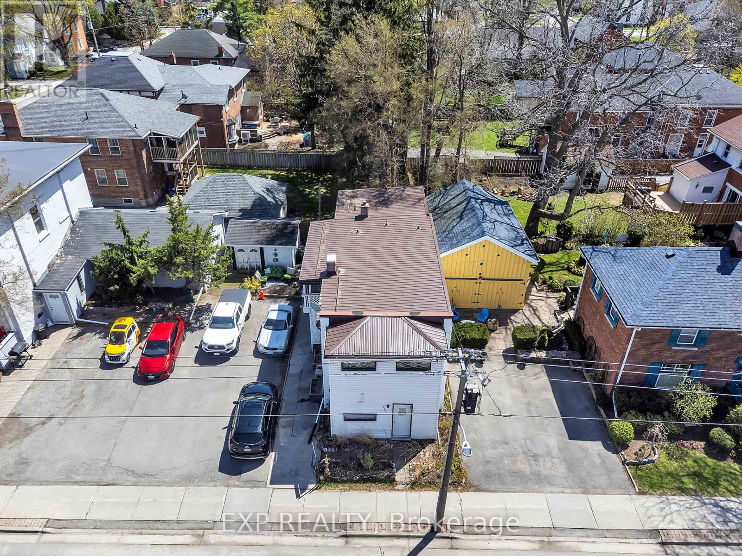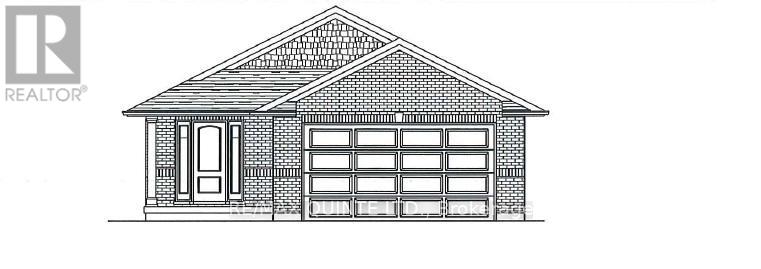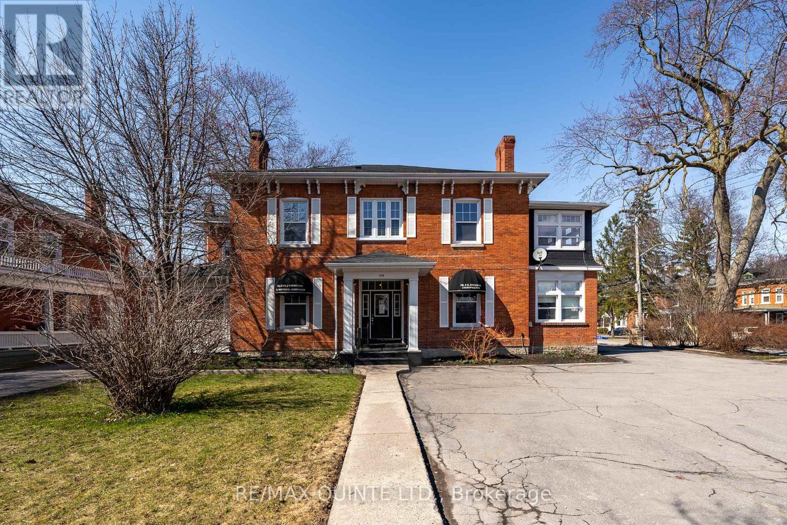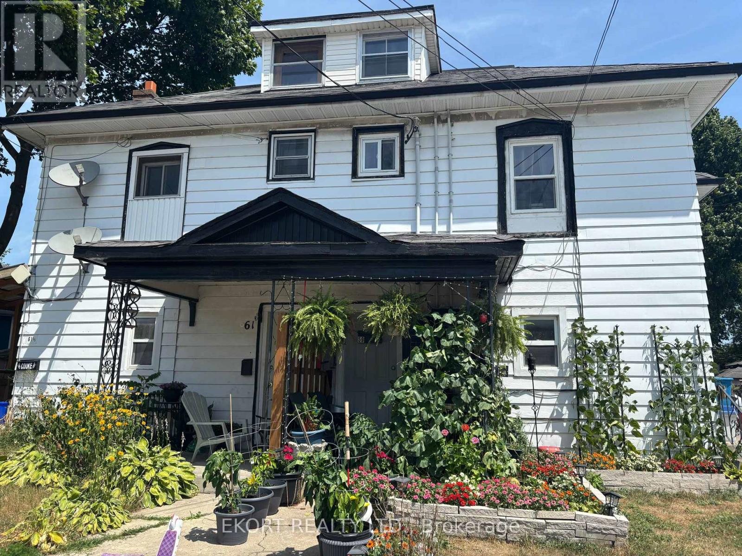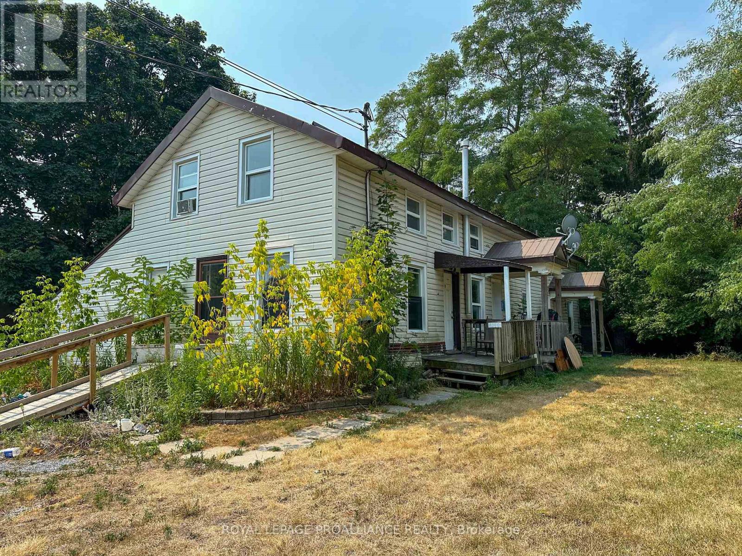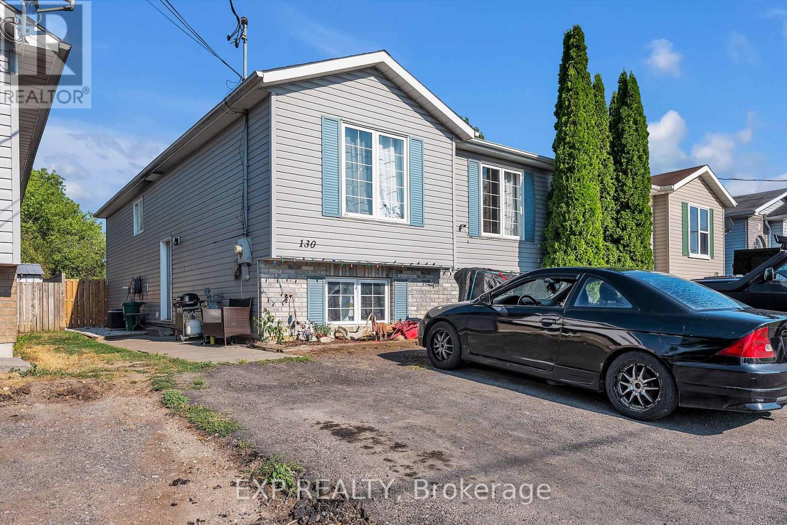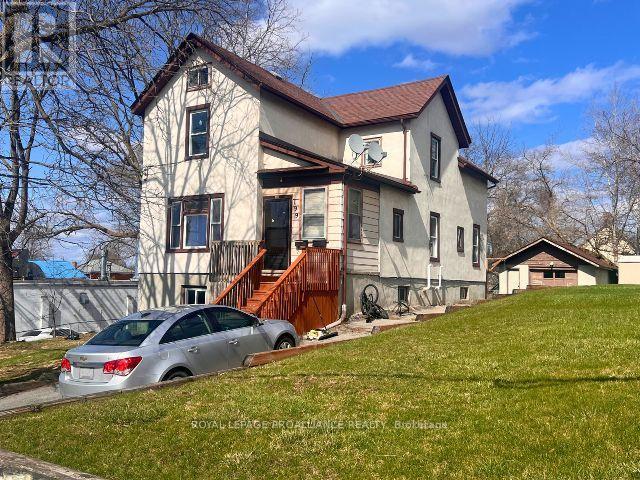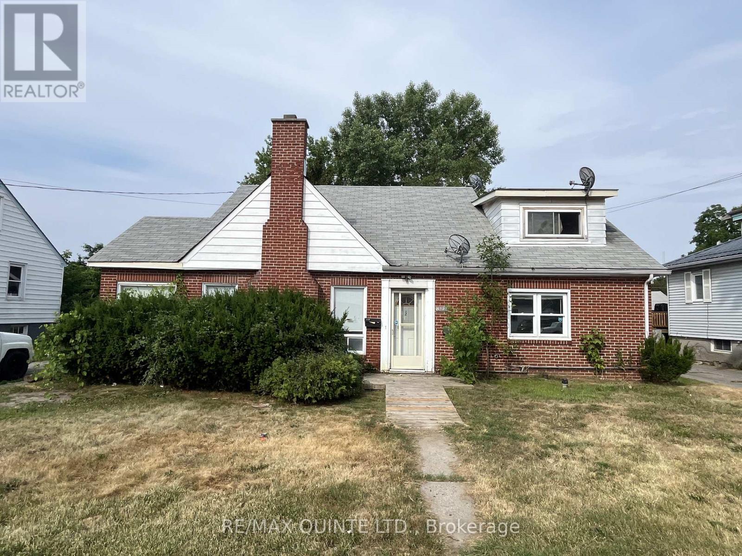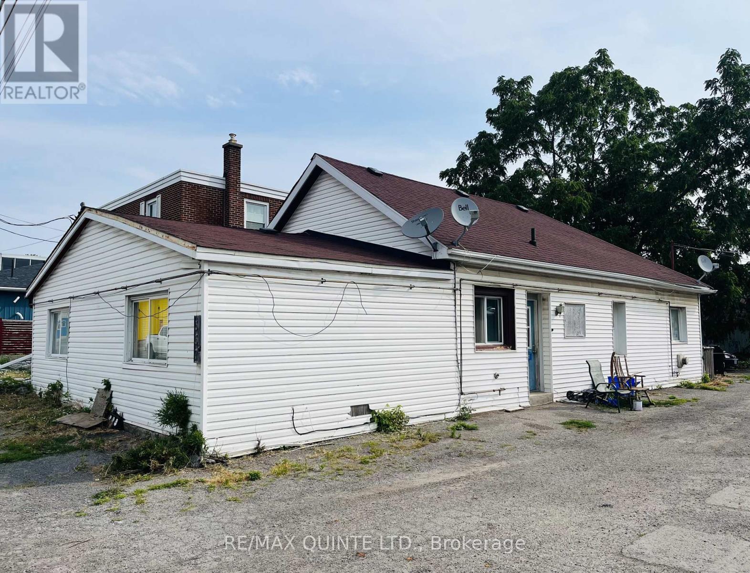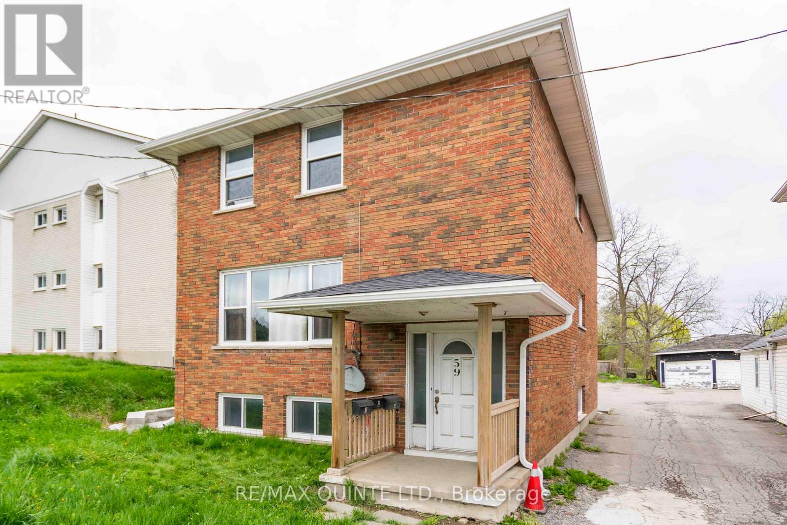- Houseful
- ON
- Belleville
- Central West
- 97 Gilbert St
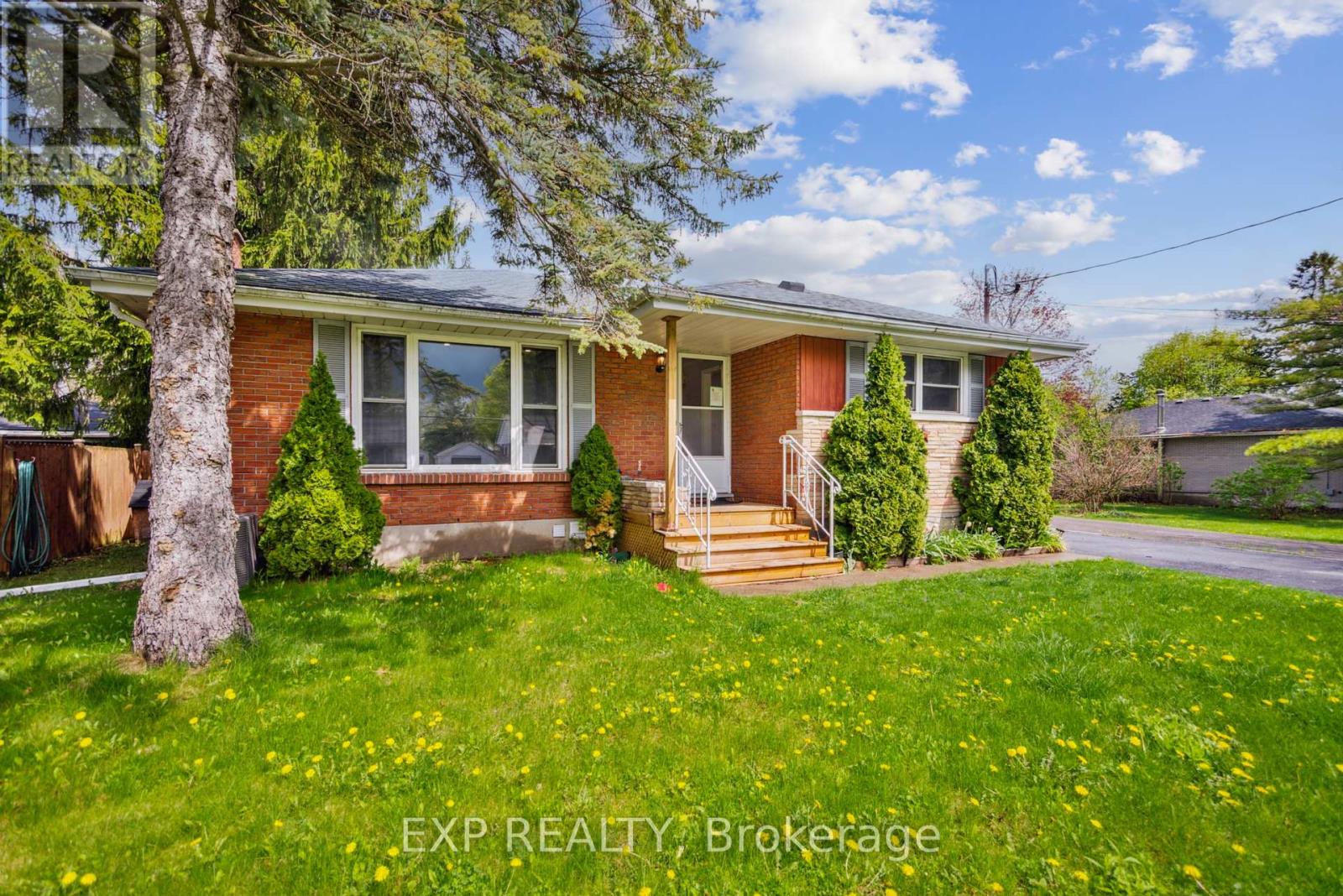
Highlights
Description
- Time on Housefulnew 8 hours
- Property typeMulti-family
- StyleBungalow
- Neighbourhood
- Median school Score
- Mortgage payment
Rare gem in one of Belleville's most coveted neighbourhoods! This fully renovated all-brick bungalow is a turnkey cashflow machine or dream home for multigenerational families. The main floor shines with 3 bedrooms, 1 bathroom, and in-unit laundry, while a brand-new, fully legal 2 bed 1 bath lower apartment complete with separate entrance, in-unit laundry, soundproofing, and full fire/building code compliance offers instant rental income to slash your mortgage or house extended family in style. A detached garage, expansive driveway with ample parking, and large fenced backyard perfect for kids, pets, or BBQs elevate the appeal. Nestled in a vibrant neighbourhood near top schools, parks, and amenities, this property blends modern upgrades with unmatched investment potential. Act fast! Schedule a viewing to seize this high-demand opportunity before it's gone! (id:63267)
Home overview
- Cooling Central air conditioning
- Heat source Natural gas
- Heat type Forced air
- Sewer/ septic Sanitary sewer
- # total stories 1
- Fencing Fully fenced, fenced yard
- # parking spaces 4
- Has garage (y/n) Yes
- # full baths 2
- # total bathrooms 2.0
- # of above grade bedrooms 5
- Subdivision Belleville ward
- Lot size (acres) 0.0
- Listing # X12383810
- Property sub type Multi-family
- Status Active
- Kitchen 3.62m X 3.53m
Level: Basement - Primary bedroom 3.45m X 3.13m
Level: Basement - Living room 3.88m X 4.45m
Level: Basement - Utility 3.94m X 4.08m
Level: Basement - 2nd bedroom 3.44m X 2.51m
Level: Basement - Bathroom 2.41m X 1.54m
Level: Basement - Kitchen 3.76m X 1.57m
Level: Main - Bathroom 3.01m X 2.09m
Level: Main - 2nd bedroom 2.61m X 2.91m
Level: Main - Primary bedroom 3.76m X 2.91m
Level: Main - Dining room 2.74m X 2.66m
Level: Main - Living room 5.37m X 3.62m
Level: Main - 3rd bedroom 3.16m X 4.01m
Level: Main
- Listing source url Https://www.realtor.ca/real-estate/28819676/97-gilbert-street-belleville-belleville-ward-belleville-ward
- Listing type identifier Idx

$-1,547
/ Month

