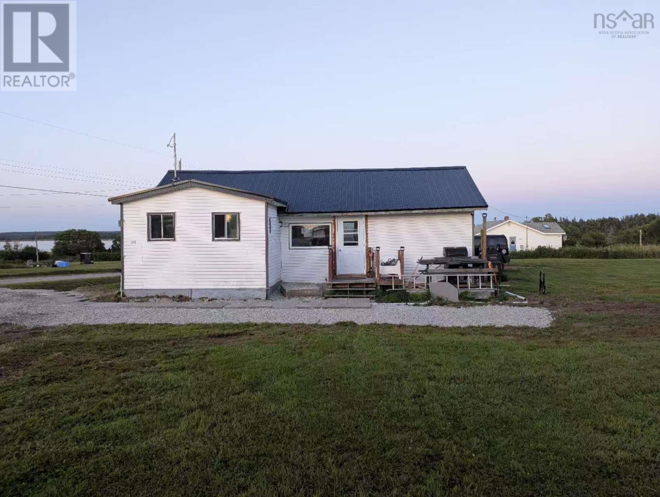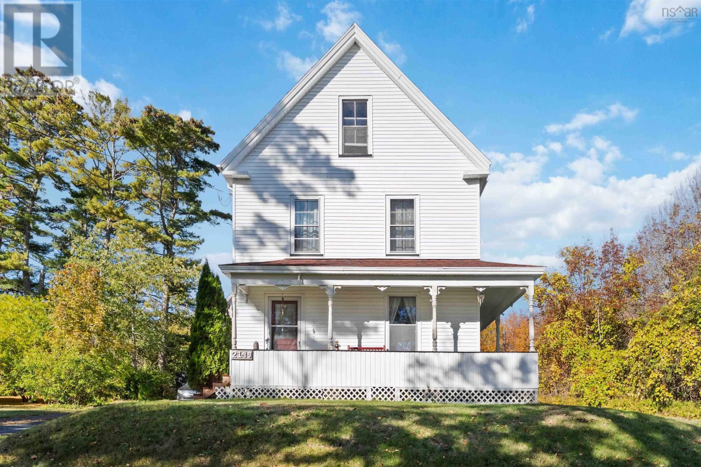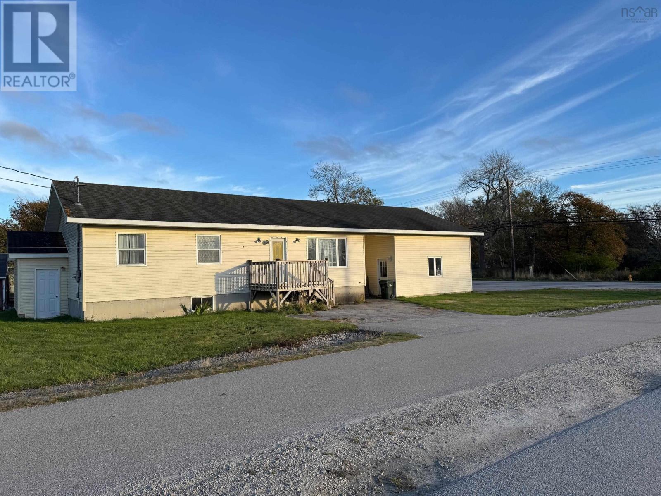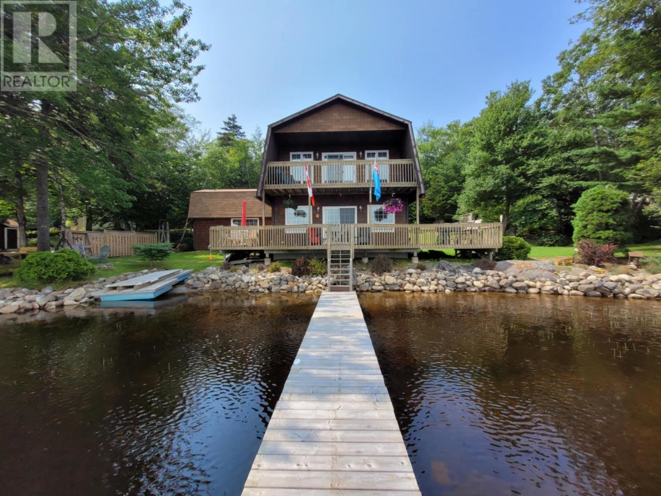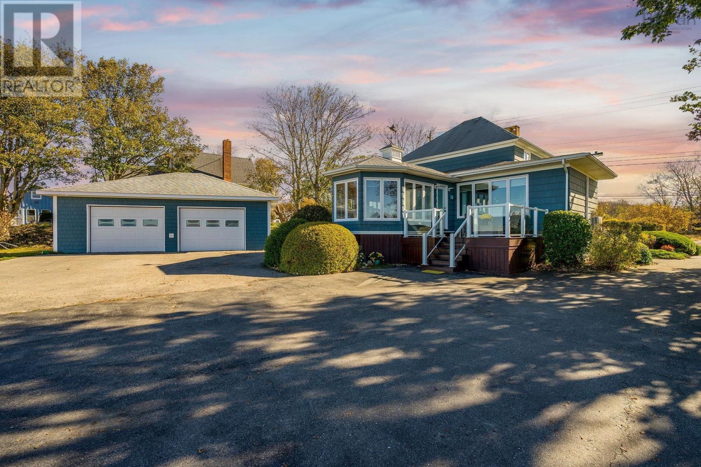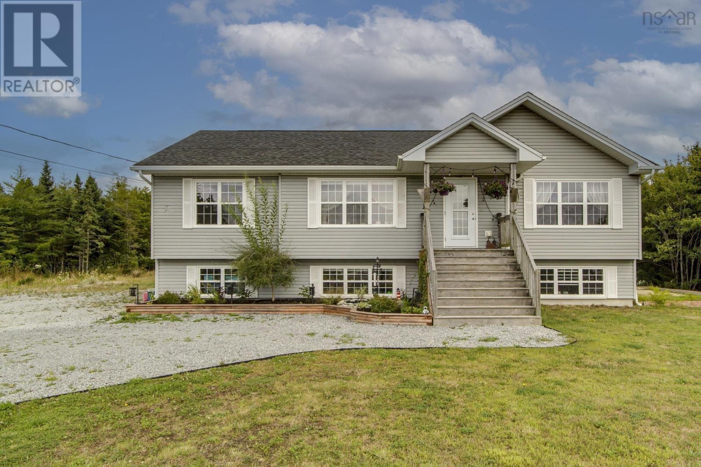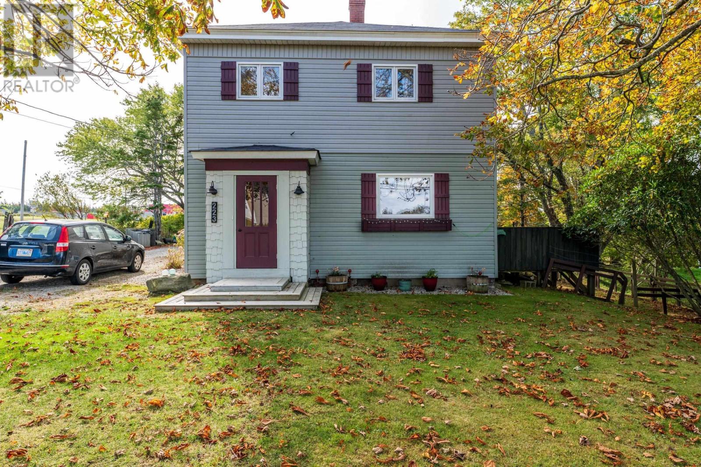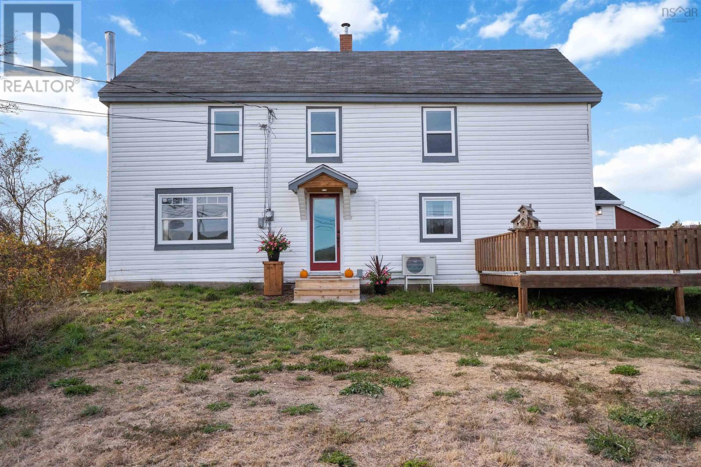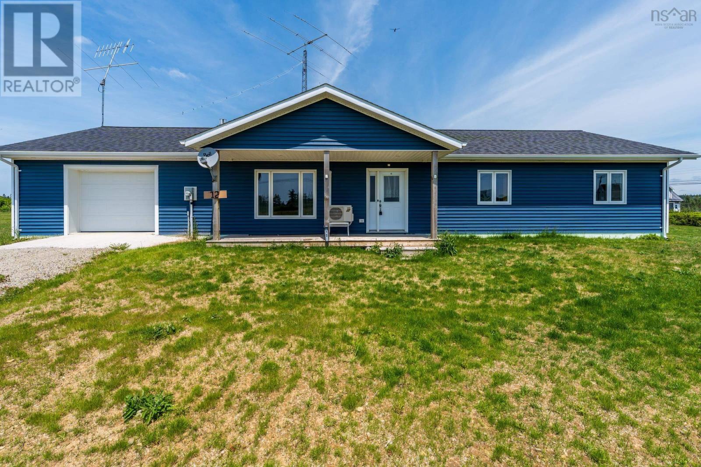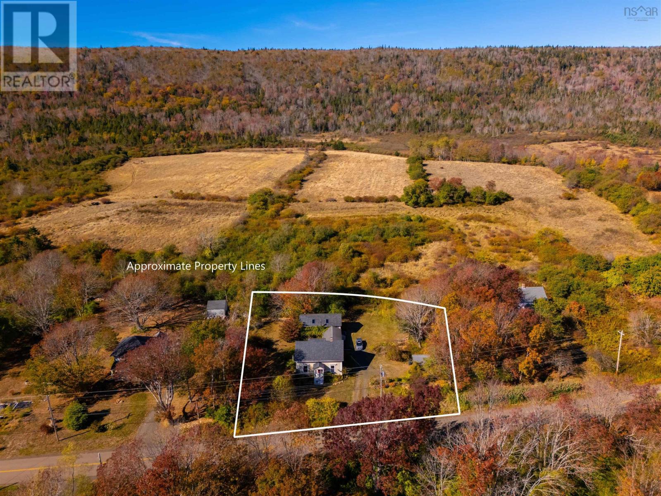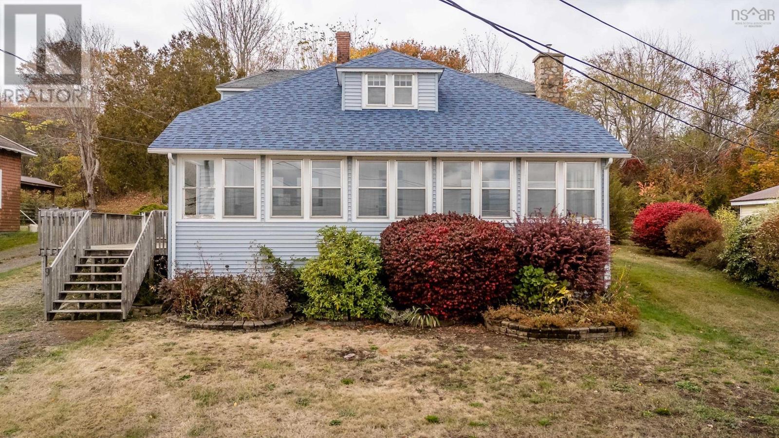- Houseful
- NS
- Belleville
- B0W
- 192 Belleville Rd
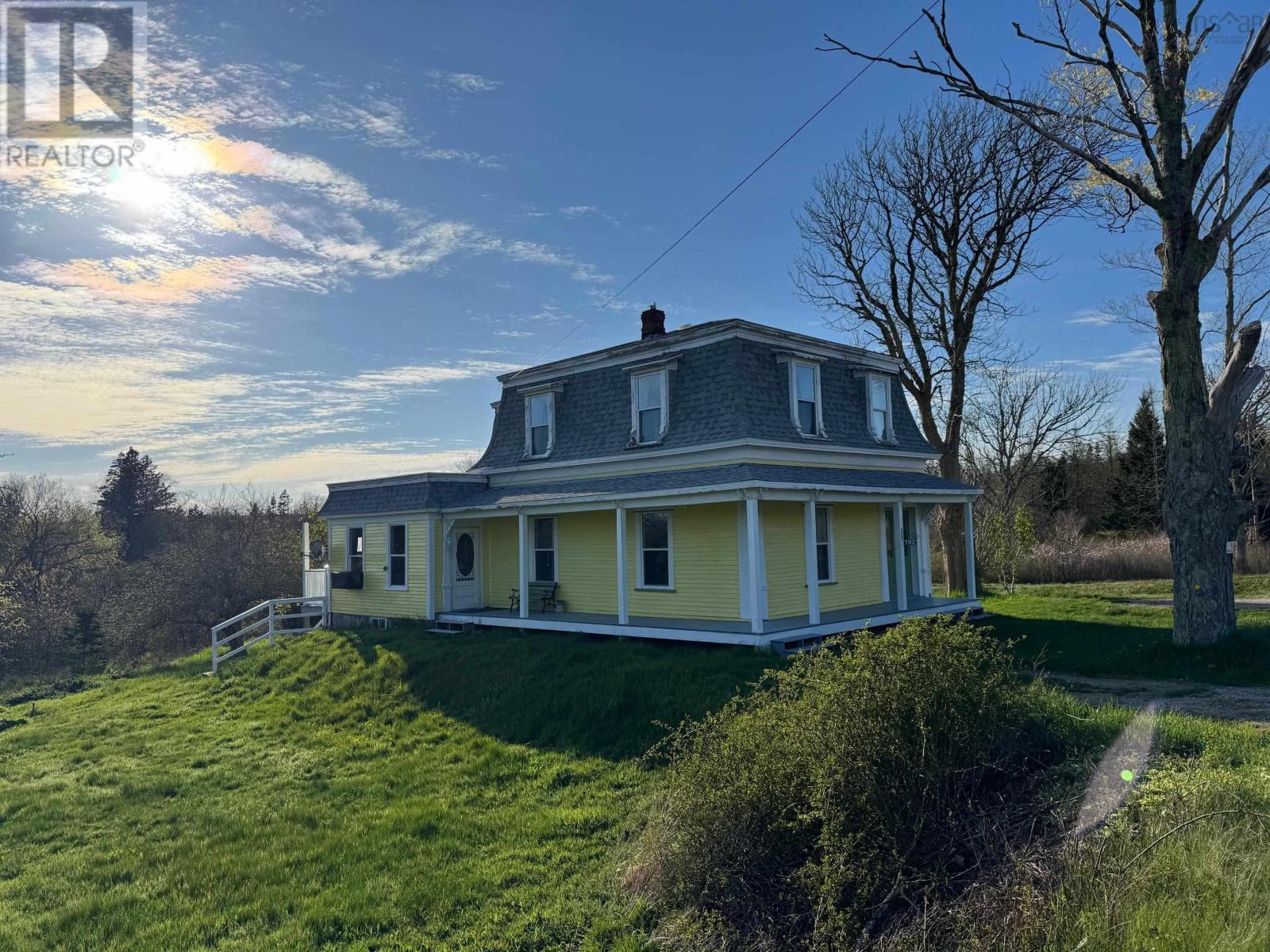
192 Belleville Rd
For Sale
162 Days
$238,000 $13K
$225,000
2 beds
2 baths
1,929 Sqft
192 Belleville Rd
For Sale
162 Days
$238,000 $13K
$225,000
2 beds
2 baths
1,929 Sqft
Highlights
This home is
41%
Time on Houseful
162 Days
Home features
Garage
Description
- Home value ($/Sqft)$117/Sqft
- Time on Houseful162 days
- Property typeSingle family
- Lot size0.59 Acre
- Mortgage payment
Located just outside Tusket near Ecole Belleville is 192 Belleville Rd. This 2 storey home with a verandah on 2 sides and a barn style garage may be a good fit. Heated with a forced air furnace with integrated Ducted heat pump for heating and cooling this will enhance efficiency. Also an wood stove for an added touch. Bathroom/Laundry are on the main level with an 4 piece bathroom on the second level. There is also traditional parquet flooring on the second level that adds character. The outbuilding/barn has potential for many things so schedule a viewing today to see if this property suits your needs. (id:63267)
Home overview
Amenities / Utilities
- Cooling Heat pump
- Sewer/ septic Septic system
Exterior
- # total stories 2
Interior
- # full baths 1
- # half baths 1
- # total bathrooms 2.0
- # of above grade bedrooms 2
- Flooring Laminate, other, vinyl plank
Location
- Community features School bus
- Subdivision Belleville
Lot/ Land Details
- Lot dimensions 0.593
Overview
- Lot size (acres) 0.59
- Building size 1929
- Listing # 202510651
- Property sub type Single family residence
- Status Active
Rooms Information
metric
- Bedroom 11m X 12.6m
Level: 2nd - Bedroom 14.4m X 16.6m
Level: 2nd - Bathroom (# of pieces - 1-6) 7m X 10.5m
Level: 2nd - Laundry / bath 6.3m X 7m
Level: Main - Dining room 15m X 14m
Level: Main - Kitchen 14.5m X 16m
Level: Main - Den 8.8m X 11.4m
Level: Main - Foyer 7.1m X 15.4m
Level: Main - Other NaNm X 8.1m
Level: Main - Living room 14.1m X 15.4m
Level: Main
SOA_HOUSEKEEPING_ATTRS
- Listing source url Https://www.realtor.ca/real-estate/28296931/192-belleville-road-belleville-belleville
- Listing type identifier Idx
The Home Overview listing data and Property Description above are provided by the Canadian Real Estate Association (CREA). All other information is provided by Houseful and its affiliates.

Lock your rate with RBC pre-approval
Mortgage rate is for illustrative purposes only. Please check RBC.com/mortgages for the current mortgage rates
$-600
/ Month25 Years fixed, 20% down payment, % interest
$
$
$
%
$
%

Schedule a viewing
No obligation or purchase necessary, cancel at any time


